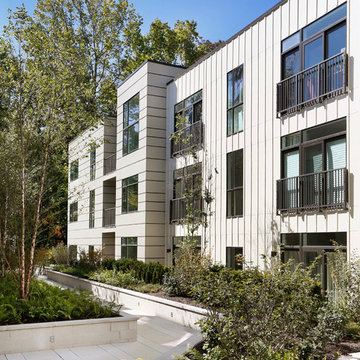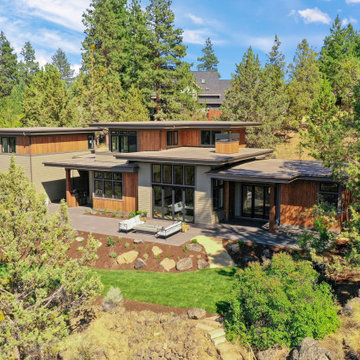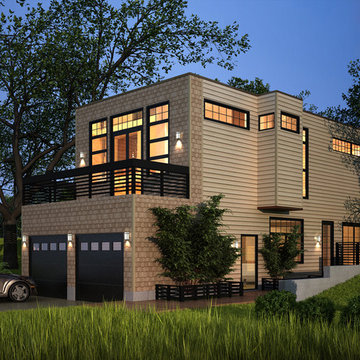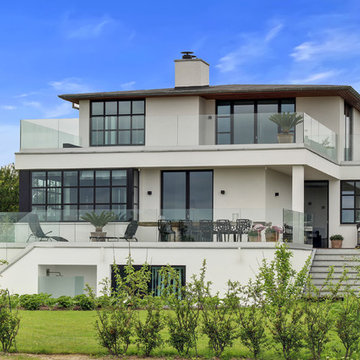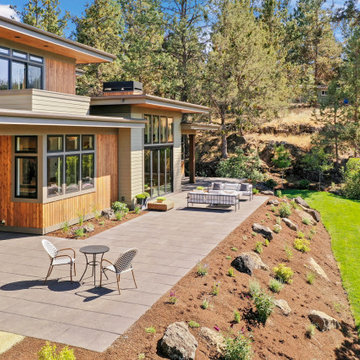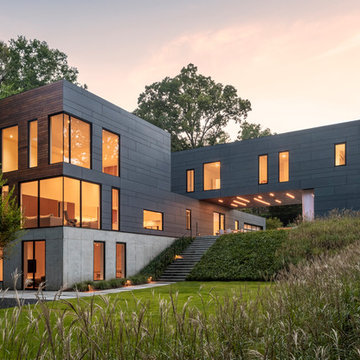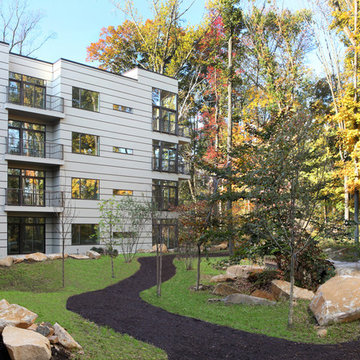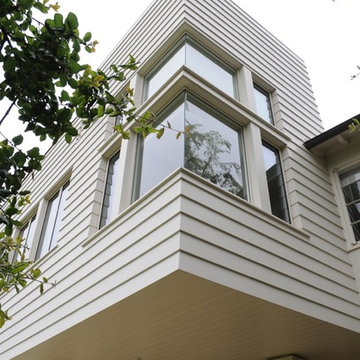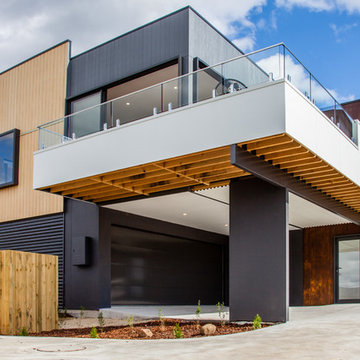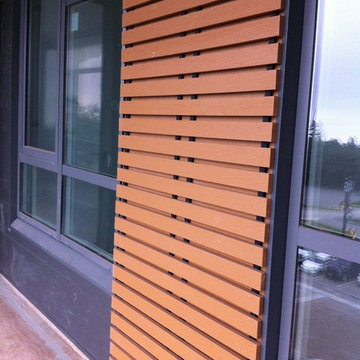ラグジュアリーなコンテンポラリースタイルの陸屋根 (コンクリート繊維板サイディング) の写真
絞り込み:
資材コスト
並び替え:今日の人気順
写真 1〜20 枚目(全 58 枚)
1/5
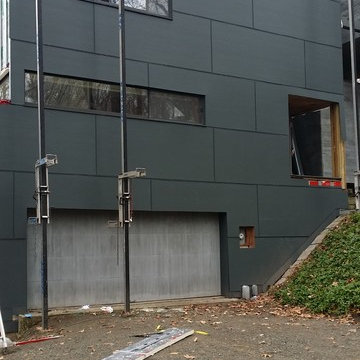
Removed vertical cedar and installed Hardie Panel with Stainless Steel color matched screws and color matched fry reglet aluminum channels. Creating a rainscreen application.
Photo by: Woody Priest
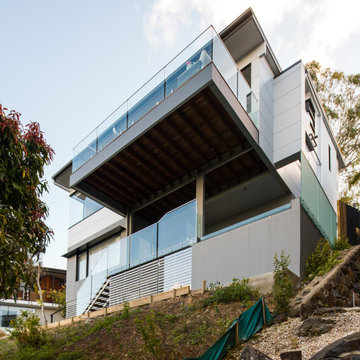
The owners approached me after they saw one of our designs on our website of a house design on a steep block of land. They liked it so much that they said they'd like to grab it and plonk it on their block. Naturally tho, they had different requirements and a different slope and the dimensions of the block were different. So we created a new house to suit their needs and they couldn't be happier. We have a large double garage on the left and an office/study on the right separated by a dramatic entry with a huge stone pillar as the focal statement. When entering the house we have an unusual angular entry that opens up to the spectacular ocean views of Mooloolaba and Alexandra Headland. A beautiful minimalist kitchen on the left with study nook and butlers pantry, a study nook for the budding chef, and a dining room that opens directly onto a large covered patio. On the right, with huge fixed glass panels is the living room that looks out over a full width day bed with storage under. Upstairs is the master suite with balcony, walk in robe and open ensuite. Downstairs is a fully self contained guest suite and plunge pool.
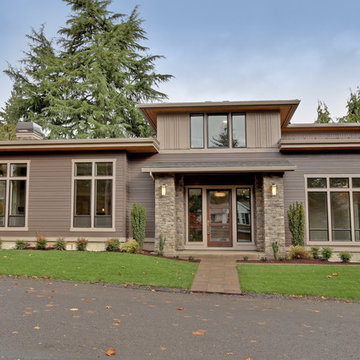
This is a unique, high performance home designed for an existing lot in an exclusive neighborhood, featuring 4,800 square feet with a guest suite or home office on the main floor; basement with media room, bedroom, bathroom and storage room; upper level master suite and two other bedrooms and bathrooms. The great room features tall ceilings, boxed beams, chef's kitchen and lots of windows. The patio includes a built-in bbq.
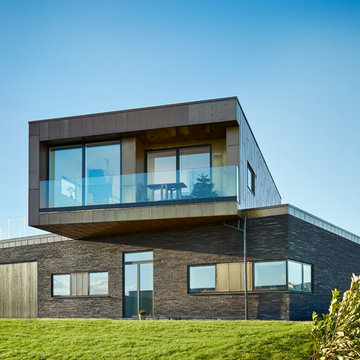
Private residence built in long format water struck bricks - RT 151 from Randers Tegl
オールボーにあるラグジュアリーなコンテンポラリースタイルのおしゃれな家の外観 (コンクリート繊維板サイディング) の写真
オールボーにあるラグジュアリーなコンテンポラリースタイルのおしゃれな家の外観 (コンクリート繊維板サイディング) の写真
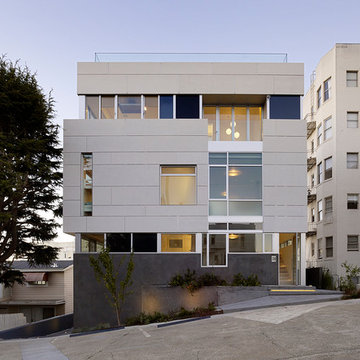
Matthew Millman
サンフランシスコにあるラグジュアリーなコンテンポラリースタイルのおしゃれな家の外観 (コンクリート繊維板サイディング) の写真
サンフランシスコにあるラグジュアリーなコンテンポラリースタイルのおしゃれな家の外観 (コンクリート繊維板サイディング) の写真
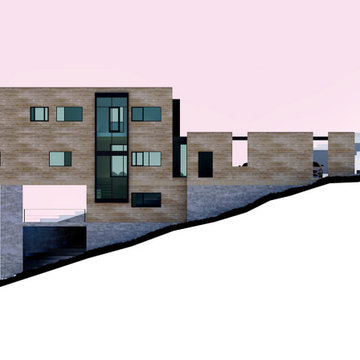
Glendale Drive Residence is located in the hearth of Chapel Hill. As a neighbor, this residence faces a beautiful line of trees facing battle park. This project is composed of two volumes intersecting forming a "T" scheme. The very steep slope found on this site makes the volumes emerge from the landscape dramatically.
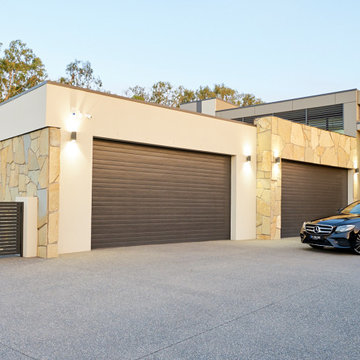
A lifestyle change led this fruit farmer and his wife to relocate from living at a farm to this beautiful riverside property at Cobram on the southern banks of Victoria’s Murray River. Their previous property was surrounded by hundreds of acres of land.
The property sits on a 1800m high levy bank overlooking a lagoon feeding to the Murray River, hence the project name – Horse Shoe Lagoon.
Outdoor living was a priority, so privacy had to be offered from high tourist traffic along the River road. This requirement resulted in us putting forward a horse-shoe design for the house footprint.
The couple desired a contemporary design that would set a new benchmark for the town.
The couple has a married son who has three children, plus three married daughters who each have three young children. The mother is from a family of 13 children (yes, to one mother!), and the husband has four brothers and sisters, each with even larger extended families.
To meet the needs of the couple who frequently host large family functions for their extended family, and to offer generous accommodation for numerous family members and guests visiting from out of town, the couple also acquired the adjoining property at Cobram, and consolidated both properties.
The house had two frontages: one to address the court and the other facing the River road. Court entry had to be private.
Generous car accommodation was required for multiple cars and farm vehicles. Garages have been designed to not dominate the street frontage and to shield the house from the harsh north-Victorian sun.
Relief from extreme climate heat had to be carefully considered, so we also incorporated plenty of shading devices into the design. Three-metre ceilings, along with the open horse-shoe design, enable good crossflow ventilation. The high open entry has been designed functionally for shading, airflow and to impress. This gives the home a sense of address and combats the ‘overpowering’ garages.
Minimal maintenance was of paramount importance, as farming commitments consume the majority of the couple’s lives.
Equally important was plenty of secure play/swimming facilities, given numerous young children regularly visit.
The ground floor features a large family/meals area plus adjacent kitchen; there is also a good-sized theatre, one bedroom, and a large verandah.
Easterly key views were to the bend in the River, so we designed the meals/kitchen area focusing on this aspect. Bedrooms are all located off the south wall for reduced evening heat. Upstairs are the main bedroom, two additional bedrooms, plus balcony and gallery.
Multiple kitchen facilities have been incorporated for specific uses: source and conserve production, BBQ, messy cooking and formal meal preparation.
All together, the property meets and exceeds the couple’s needs and aspirations.
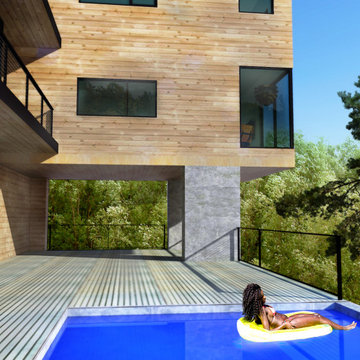
Glendale Drive Residence is located in the hearth of Chapel Hill. As a neighbor, this residence faces a beautiful line of trees facing battle park. This project is composed of two volumes intersecting forming a "T" scheme. The very steep slope found on this site makes the volumes emerge from the landscape dramatically.
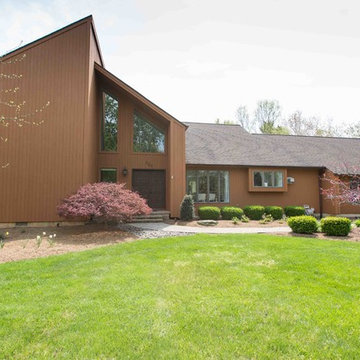
Lauren Daue Photography
ボルチモアにあるラグジュアリーなコンテンポラリースタイルのおしゃれな家の外観 (コンクリート繊維板サイディング) の写真
ボルチモアにあるラグジュアリーなコンテンポラリースタイルのおしゃれな家の外観 (コンクリート繊維板サイディング) の写真
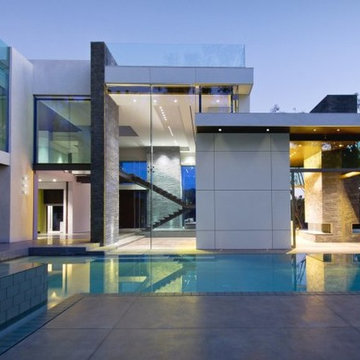
Whipple Russell Architects
ロサンゼルスにあるラグジュアリーなコンテンポラリースタイルのおしゃれな家の外観 (コンクリート繊維板サイディング) の写真
ロサンゼルスにあるラグジュアリーなコンテンポラリースタイルのおしゃれな家の外観 (コンクリート繊維板サイディング) の写真
ラグジュアリーなコンテンポラリースタイルの陸屋根 (コンクリート繊維板サイディング) の写真
1
