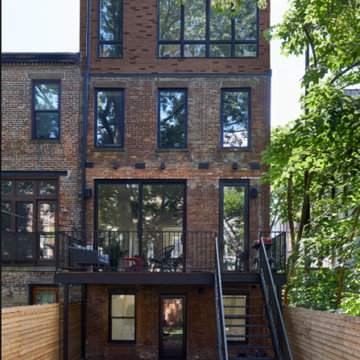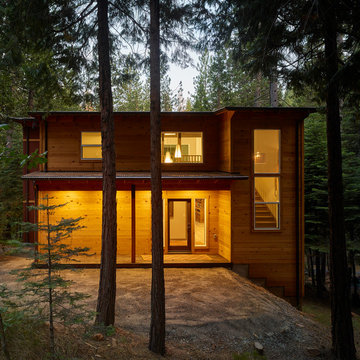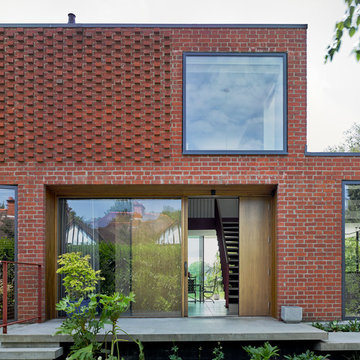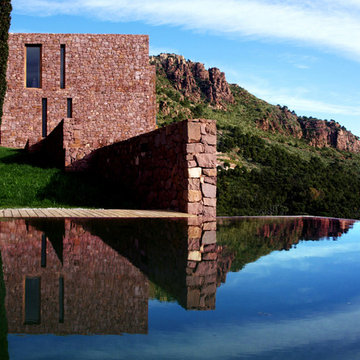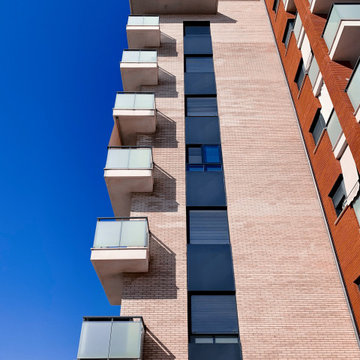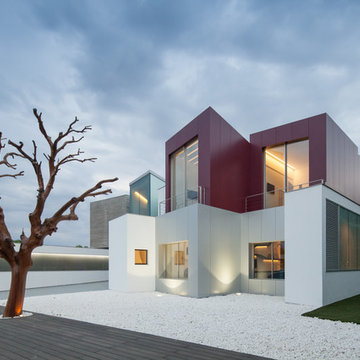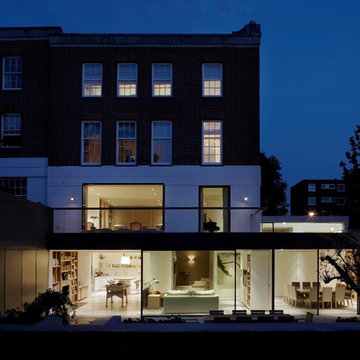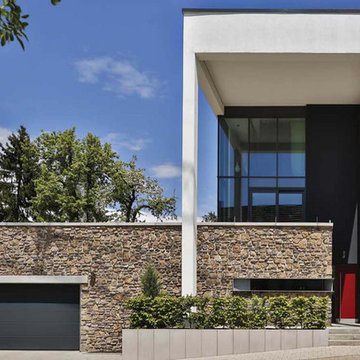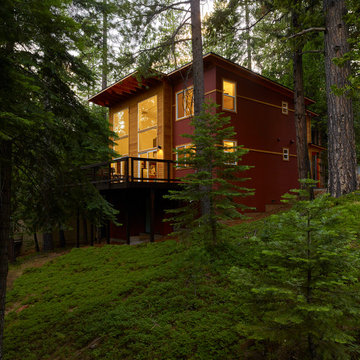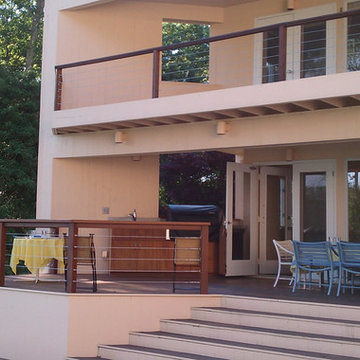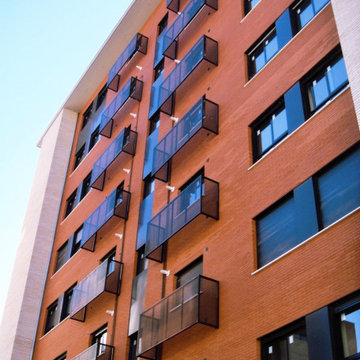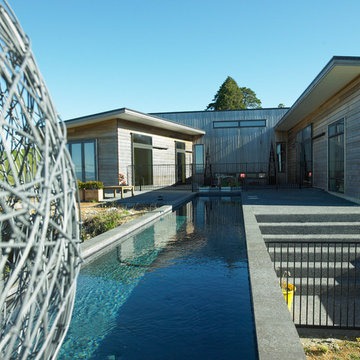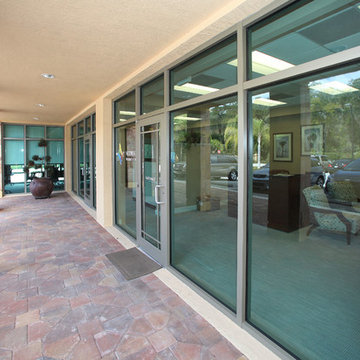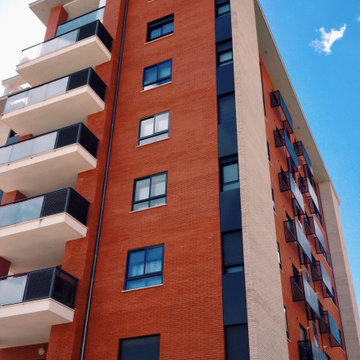ラグジュアリーなコンテンポラリースタイルの家の外観 (オレンジの外壁) の写真
絞り込み:
資材コスト
並び替え:今日の人気順
写真 1〜20 枚目(全 33 枚)
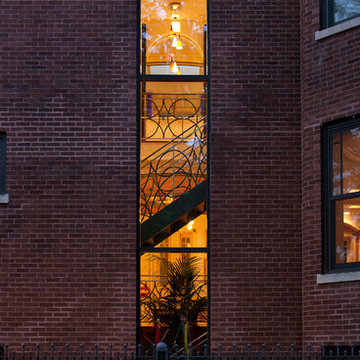
The vertical window is flanked on the interior by two water walls as you ascent the staircase. Peter Bosy Photography
シカゴにあるラグジュアリーなコンテンポラリースタイルのおしゃれな家の外観 (レンガサイディング、混合材屋根) の写真
シカゴにあるラグジュアリーなコンテンポラリースタイルのおしゃれな家の外観 (レンガサイディング、混合材屋根) の写真
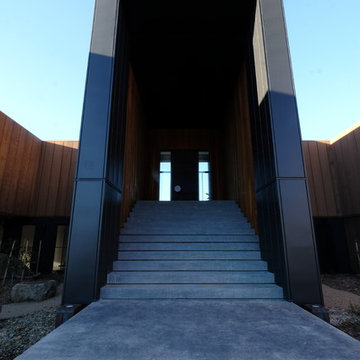
A new house in the Australian landscape. Construction in Zego ICF blocks and SIPS wall panels. Anthracite Zinc cladding to the main entry.
Photo by Robert Harwood Architects.
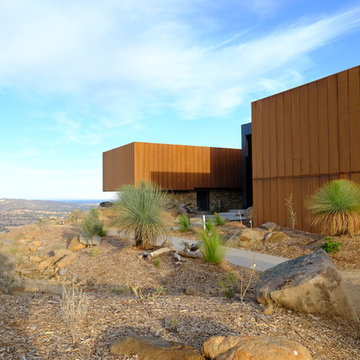
A new house in the Australian landscape. Construction in Zego ICF blocks and SIPS wall panels. Coreten Steel and Anthracite Zinc cladding Reclaimed timber beams from wharfs. Set at 800m above sea level the house has been designed with passive heat and cooling design principles.
Photo by Robert Harwood Architects.
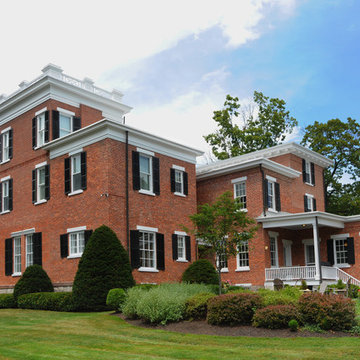
The main "summer cottage" to which the carriage house used to belong, also restored by Old Saratoga Restorations
Dania Bagia Photography
In 2014, when new owners purchased one of the grand, 19th-century "summer cottages" that grace historic North Broadway in Saratoga Springs, Old Saratoga Restorations was already intimately acquainted with it.
Year after year, the previous owner had hired OSR to work on one carefully planned restoration project after another. What had not been dealt with in the previous restoration projects was the Eliza Doolittle of a garage tucked behind the stately home.
Under its dingy aluminum siding and electric bay door was a proper Victorian carriage house. The new family saw both the charm and potential of the building and asked OSR to turn the building into a single family home.
The project was granted an Adaptive Reuse Award in 2015 by the Saratoga Springs Historic Preservation Foundation for the project. Upon accepting the award, the owner said, “the house is similar to a geode, historic on the outside, but shiny and new on the inside.”
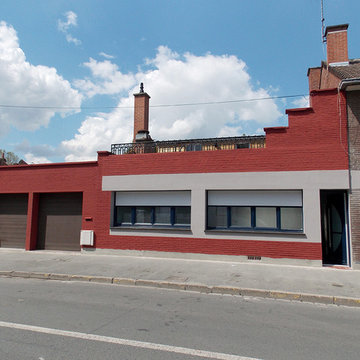
リールにあるラグジュアリーなコンテンポラリースタイルのおしゃれな家の外観 (レンガサイディング、タウンハウス、緑化屋根) の写真
ラグジュアリーなコンテンポラリースタイルの家の外観 (オレンジの外壁) の写真
1
