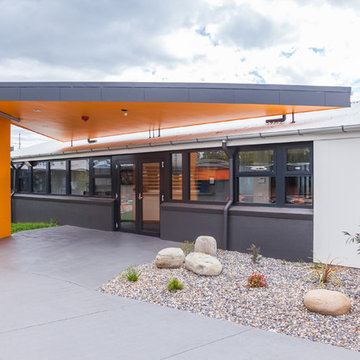外観
絞り込み:
資材コスト
並び替え:今日の人気順
写真 1〜11 枚目(全 11 枚)
1/5

Exterior front - garage side
他の地域にあるラグジュアリーな巨大なコンテンポラリースタイルのおしゃれな家の外観 (コンクリート繊維板サイディング、下見板張り) の写真
他の地域にあるラグジュアリーな巨大なコンテンポラリースタイルのおしゃれな家の外観 (コンクリート繊維板サイディング、下見板張り) の写真
![DOWNTOWN CONTEMPORARY [custom]](https://st.hzcdn.com/fimgs/pictures/exteriors/downtown-contemporary-custom-omega-construction-and-design-inc-img~5f31b9a209a61331_0507-1-0e520ca-w360-h360-b0-p0.jpg)
©Greg Riegler Photography
他の地域にあるラグジュアリーな中くらいなコンテンポラリースタイルのおしゃれな家の外観 (コンクリート繊維板サイディング) の写真
他の地域にあるラグジュアリーな中くらいなコンテンポラリースタイルのおしゃれな家の外観 (コンクリート繊維板サイディング) の写真
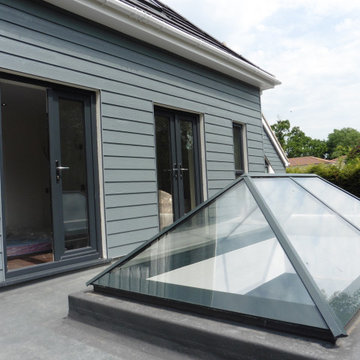
One of our most remarkable transformations, this remains a stunning property in a very prominent location on the street scene. The house previously was very dated but with a large footprint to work with. The footprint was extended again by about 50%, in order to accommodate effectively two families. Our client was willing to take a risk and go for a contemporary design that pushed the boundaries of what many others would feel comfortable with. We were able to explore materials, glazing and the overall form of the proposal to such an extent that the cladding manufacturers even used this project as a case study.
The proposal contains a cinema room, dedicated playroom and a vast living space leading to the orangery. The children’s bedrooms were all customised by way of hand-painted murals in individual themes.
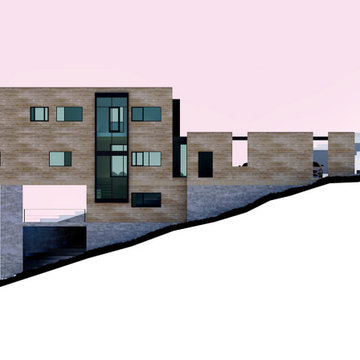
Glendale Drive Residence is located in the hearth of Chapel Hill. As a neighbor, this residence faces a beautiful line of trees facing battle park. This project is composed of two volumes intersecting forming a "T" scheme. The very steep slope found on this site makes the volumes emerge from the landscape dramatically.
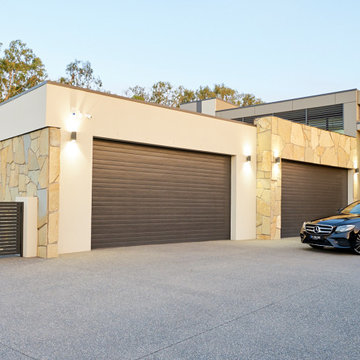
A lifestyle change led this fruit farmer and his wife to relocate from living at a farm to this beautiful riverside property at Cobram on the southern banks of Victoria’s Murray River. Their previous property was surrounded by hundreds of acres of land.
The property sits on a 1800m high levy bank overlooking a lagoon feeding to the Murray River, hence the project name – Horse Shoe Lagoon.
Outdoor living was a priority, so privacy had to be offered from high tourist traffic along the River road. This requirement resulted in us putting forward a horse-shoe design for the house footprint.
The couple desired a contemporary design that would set a new benchmark for the town.
The couple has a married son who has three children, plus three married daughters who each have three young children. The mother is from a family of 13 children (yes, to one mother!), and the husband has four brothers and sisters, each with even larger extended families.
To meet the needs of the couple who frequently host large family functions for their extended family, and to offer generous accommodation for numerous family members and guests visiting from out of town, the couple also acquired the adjoining property at Cobram, and consolidated both properties.
The house had two frontages: one to address the court and the other facing the River road. Court entry had to be private.
Generous car accommodation was required for multiple cars and farm vehicles. Garages have been designed to not dominate the street frontage and to shield the house from the harsh north-Victorian sun.
Relief from extreme climate heat had to be carefully considered, so we also incorporated plenty of shading devices into the design. Three-metre ceilings, along with the open horse-shoe design, enable good crossflow ventilation. The high open entry has been designed functionally for shading, airflow and to impress. This gives the home a sense of address and combats the ‘overpowering’ garages.
Minimal maintenance was of paramount importance, as farming commitments consume the majority of the couple’s lives.
Equally important was plenty of secure play/swimming facilities, given numerous young children regularly visit.
The ground floor features a large family/meals area plus adjacent kitchen; there is also a good-sized theatre, one bedroom, and a large verandah.
Easterly key views were to the bend in the River, so we designed the meals/kitchen area focusing on this aspect. Bedrooms are all located off the south wall for reduced evening heat. Upstairs are the main bedroom, two additional bedrooms, plus balcony and gallery.
Multiple kitchen facilities have been incorporated for specific uses: source and conserve production, BBQ, messy cooking and formal meal preparation.
All together, the property meets and exceeds the couple’s needs and aspirations.
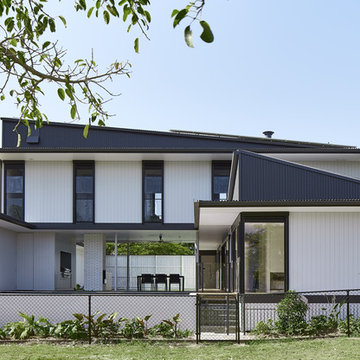
The open and linear arrangement of spaces in the lower story allows maximum possible engagement with the courtyards, featuring large sliding doors to modulate light and ventilation when needed.
Photography by James Hung
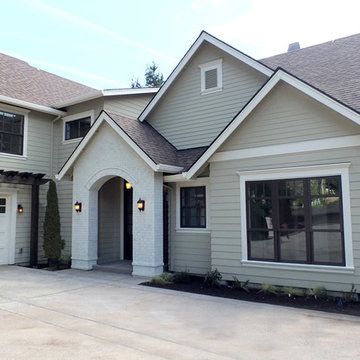
Photography by Allison Smith
ポートランドにあるラグジュアリーなコンテンポラリースタイルのおしゃれな家の外観 (コンクリート繊維板サイディング、緑の外壁) の写真
ポートランドにあるラグジュアリーなコンテンポラリースタイルのおしゃれな家の外観 (コンクリート繊維板サイディング、緑の外壁) の写真
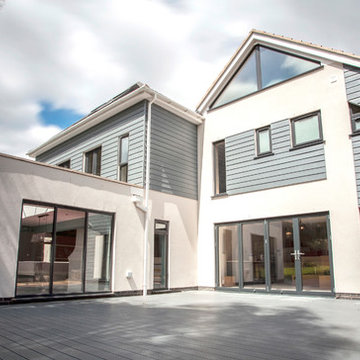
One of our most remarkable transformations, this remains a stunning property in a very prominent location on the street scene. The house previously was very dated but with a large footprint to work with. The footprint was extended again by about 50%, in order to accommodate effectively two families. Our client was willing to take a risk and go for a contemporary design that pushed the boundaries of what many others would feel comfortable with. We were able to explore materials, glazing and the overall form of the proposal to such an extent that the cladding manufacturers even used this project as a case study.
The proposal contains a cinema room, dedicated playroom and a vast living space leading to the orangery. The children’s bedrooms were all customised by way of hand-painted murals in individual themes.
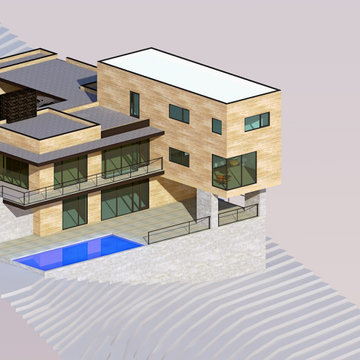
Glendale Drive Residence is located in the hearth of Chapel Hill. As a neighbor, this residence faces a beautiful line of trees facing battle park. This project is composed of two volumes intersecting forming a "T" scheme. The very steep slope found on this site makes the volumes emerge from the landscape dramatically.
1
