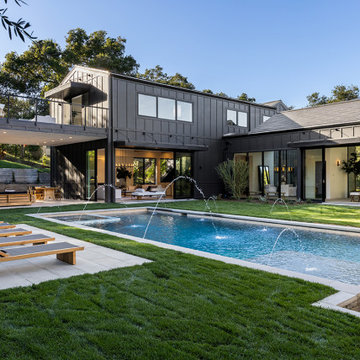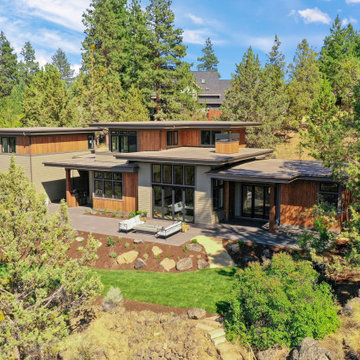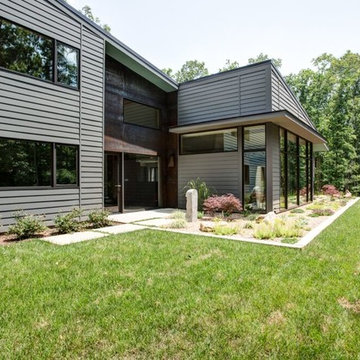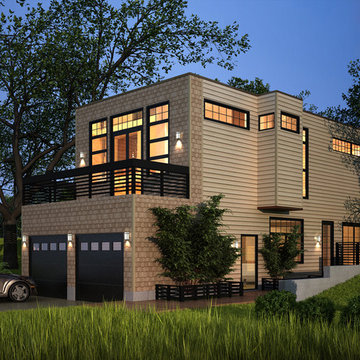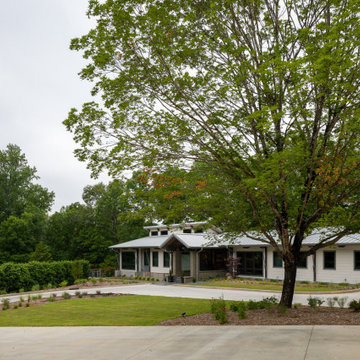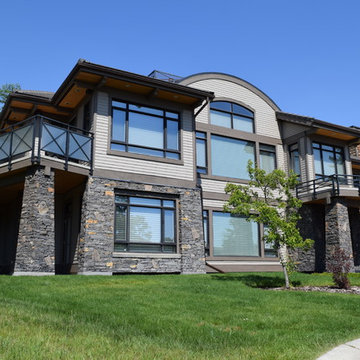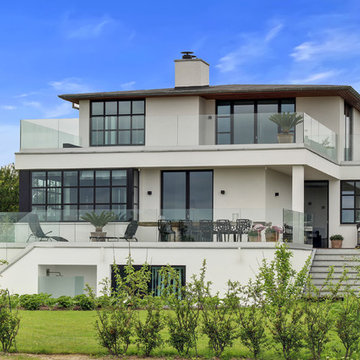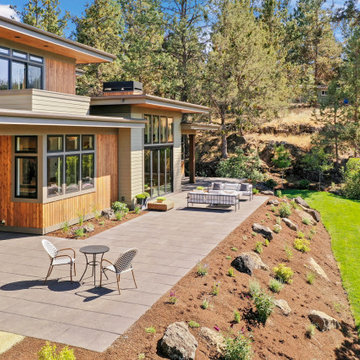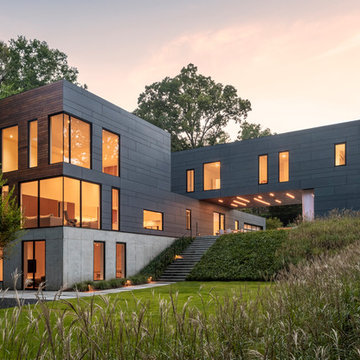ラグジュアリーな緑色のコンテンポラリースタイルの家の外観 (コンクリート繊維板サイディング) の写真
絞り込み:
資材コスト
並び替え:今日の人気順
写真 1〜20 枚目(全 55 枚)
1/5
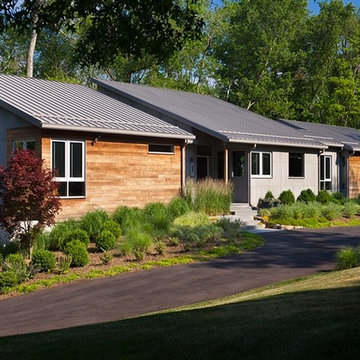
working hand in hand with the architects, we designed this midcentury modern ranch style home in the woods of Morristown nj. the metal seamed roof combined with the slatted wood siding complete the otherwise cement home.

Exterior of this new modern home is designed with fibercement panel siding with a rainscreen. The front porch has a large overhang to protect guests from the weather. A rain chain detail was added for the rainwater runoff from the porch. The walkway to the front door is pervious paving.
www.h2darchitects.com
H2D Architecture + Design
#kirklandarchitect #newmodernhome #waterfronthomekirkland #greenbuildingkirkland #greenbuildingarchitect
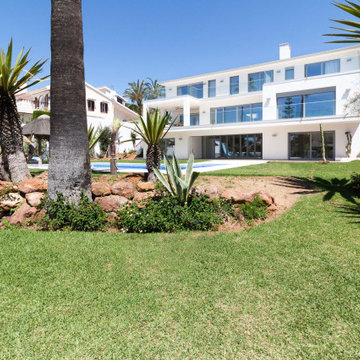
La CASA PH, se sitúa en Marbella, en la Urbanización Los Monteros, a escasos metros del mar y orientada en el eje norte-sur en una parcela de 1700 m2.
El proyecto es una reforma integral y una ampliación de una vivienda de estilo ecléctico de los años 70, donde hemos realizado modificaciones estructurales, estéticas, volumétricas y espaciales. La vivienda en su estado original no tenía colmatada la edificabilidad que permitía el PGOU de Marbella, por lo que pudimos añadir a los 600 m2 construidos iniciales, otros 150 m2 construidos más, obteniendo de esta forma una vivienda de 750 m2 construidos.
IDEA
Como idea de partida, proponemos una vivienda que se relacione con el entorno de manera directa y a su vez quede articulada a través de su patio central. Un espacio mutable, variable que conecte usos y espacios, que permita controlar la calidad interior del aire y la temperatura a través de las circulaciones de aire cruzadas.
Proponemos espacios abiertos pero configurables, espacios intermedios, interiores que son exteriores y exteriores que son interiores.
ESPACIO
La vivienda, en su estado original, estaba planteada estructuralmente mediante sistema tradicional de muros de carga y pequeñas luces, por lo que, para poder incluir nuestra propuesta, planteamos la reforma y la ampliación, superpondremos nuestro esquema estructural al existente, manteniendo los puntos de intersección y eliminando todo lo que estructuralmente no sea necesario.
Proponemos recorridos abiertos, con multitud de variables, continuos, donde podemos movernos con total libertad.
MATERIALES
Como estrategia para conseguir unificar todos los espacios, hemos usado los mismos materiales en toda la vivienda. De esta forma no hay diferencias en cuanto a tratamiento en ninguna de las tres plantas que tiene la vivienda. Usaremos como materiales fundamentales el aluminio, el vidrio y el pavimento de mármol. Para acentuar el sentido de continuidad en, las paredes de toda la vivienda se plantean en un tono cálido de blanco.
INSTALACIONES
La CASA PH, además de todo el sistema de circulaciones naturales de aire planteados, donde todas las habitaciones permiten la ventilación cruzada, la vivienda cuenta con suelo radiante y aire acondicionado, incluye como elemento vertebrador una chimenea de leña.
Esta chimenea además de su función propia, está planteada como elemento esencial tanto espacial como estructural. En las zonas de estar de la planta baja proponemos una chimenea exenta a doble cara que estructura los recorridos en la planta baja y una sola cara en planta semisótano. Están construidas de manera alineada permitiendo unificar la instalación de humos y el sistema estructural.
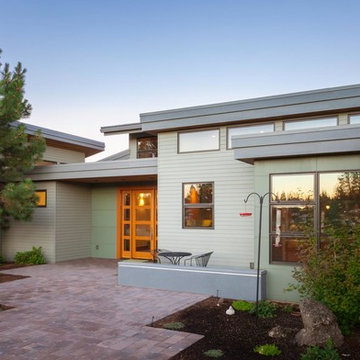
Cheryl McIntosh Photographer | greatthingsaredone.com
他の地域にあるラグジュアリーな中くらいなコンテンポラリースタイルのおしゃれな家の外観 (コンクリート繊維板サイディング、緑の外壁) の写真
他の地域にあるラグジュアリーな中くらいなコンテンポラリースタイルのおしゃれな家の外観 (コンクリート繊維板サイディング、緑の外壁) の写真
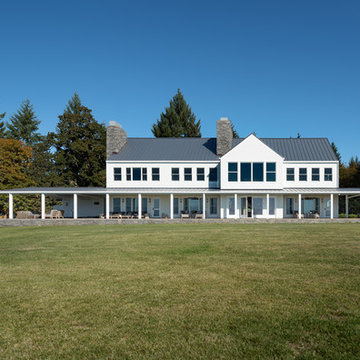
Eric Staudenmaier
他の地域にあるラグジュアリーな巨大なコンテンポラリースタイルのおしゃれな家の外観 (コンクリート繊維板サイディング) の写真
他の地域にあるラグジュアリーな巨大なコンテンポラリースタイルのおしゃれな家の外観 (コンクリート繊維板サイディング) の写真
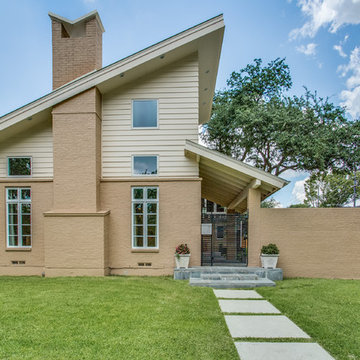
New front elevation with second floor addition. The second floor addition has Hardie Artisan Lap Siding with mitered corners. Photo by Shoot2Sell.
ダラスにあるラグジュアリーなコンテンポラリースタイルのおしゃれな家の外観 (コンクリート繊維板サイディング) の写真
ダラスにあるラグジュアリーなコンテンポラリースタイルのおしゃれな家の外観 (コンクリート繊維板サイディング) の写真
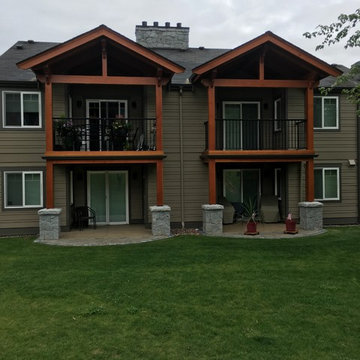
他の地域にあるラグジュアリーな巨大なコンテンポラリースタイルのおしゃれな家の外観 (コンクリート繊維板サイディング、マルチカラーの外壁、アパート・マンション) の写真
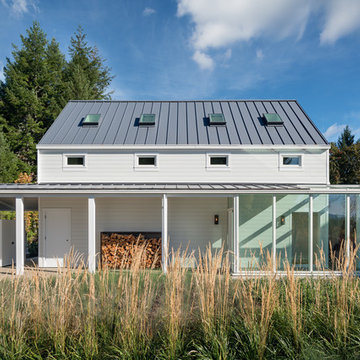
Eric Staudenmaier
他の地域にあるラグジュアリーな巨大なコンテンポラリースタイルのおしゃれな家の外観 (コンクリート繊維板サイディング) の写真
他の地域にあるラグジュアリーな巨大なコンテンポラリースタイルのおしゃれな家の外観 (コンクリート繊維板サイディング) の写真
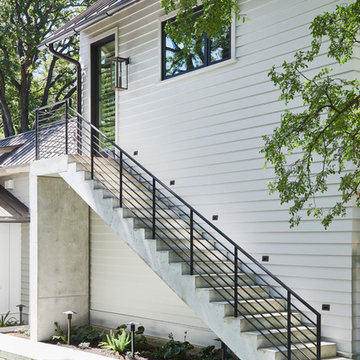
Photography by Andrea Calo
オースティンにあるラグジュアリーな中くらいなコンテンポラリースタイルのおしゃれな家の外観 (コンクリート繊維板サイディング) の写真
オースティンにあるラグジュアリーな中くらいなコンテンポラリースタイルのおしゃれな家の外観 (コンクリート繊維板サイディング) の写真
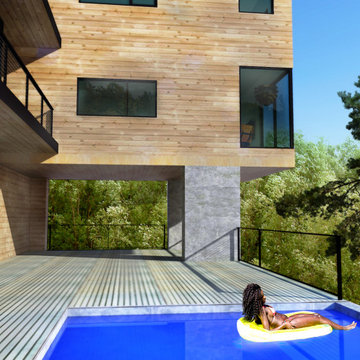
Glendale Drive Residence is located in the hearth of Chapel Hill. As a neighbor, this residence faces a beautiful line of trees facing battle park. This project is composed of two volumes intersecting forming a "T" scheme. The very steep slope found on this site makes the volumes emerge from the landscape dramatically.
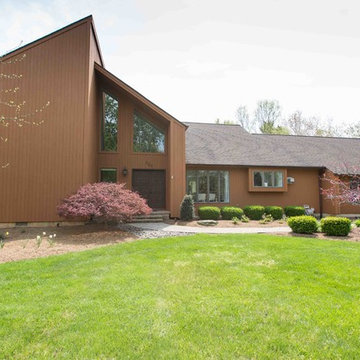
Lauren Daue Photography
ボルチモアにあるラグジュアリーなコンテンポラリースタイルのおしゃれな家の外観 (コンクリート繊維板サイディング) の写真
ボルチモアにあるラグジュアリーなコンテンポラリースタイルのおしゃれな家の外観 (コンクリート繊維板サイディング) の写真
ラグジュアリーな緑色のコンテンポラリースタイルの家の外観 (コンクリート繊維板サイディング) の写真
1
