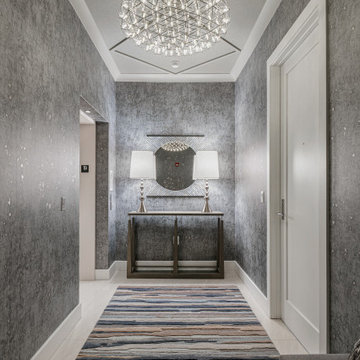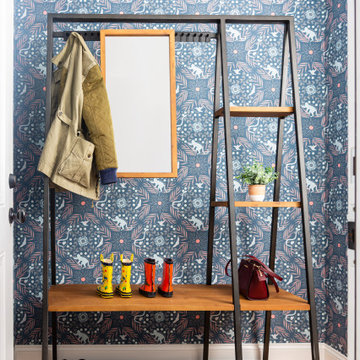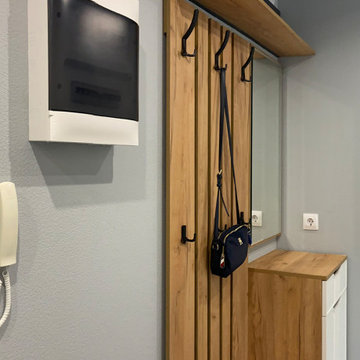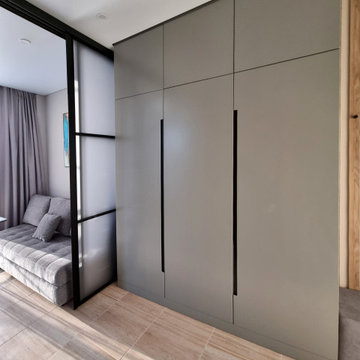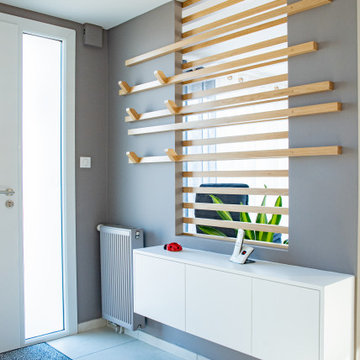コンテンポラリースタイルの玄関 (壁紙) の写真
絞り込み:
資材コスト
並び替え:今日の人気順
写真 81〜100 枚目(全 756 枚)
1/3
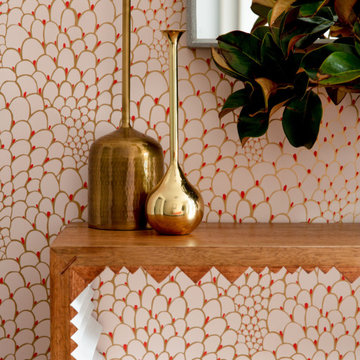
Greens and glass ?✨ The perfect pairing for an entryway that feels bright, breezy, and so very welcoming!
Bringing in plants and greenery is one of the easiest and most effective ways to infuse a space with vitality and positive energy. The kind of energy you want when welcoming someone (yourself and family included!) into your home.
Brightening the space up even more is the light refracted from the mirror paired nearby. Mirrors are not only a great way to bring more light into the space, but also practical for checking yourself out one last time before leaving or answering the door for guests.
#entryway #entrywaydesign #welcomehome #homeexterior #homesweethome #interiordecor #ihavethisthingwithcolor
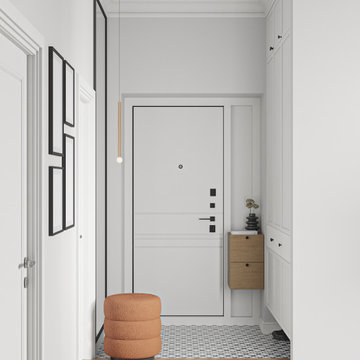
他の地域にあるお手頃価格の中くらいなコンテンポラリースタイルのおしゃれな玄関ホール (白い壁、ラミネートの床、ベージュの床、折り上げ天井、壁紙、白いドア) の写真
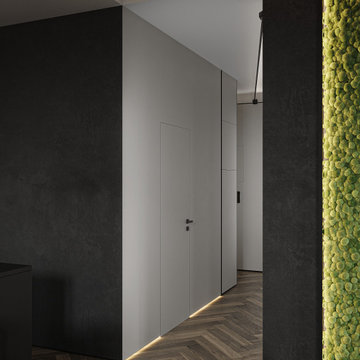
他の地域にある高級な中くらいなコンテンポラリースタイルのおしゃれな玄関ホール (黒い壁、ラミネートの床、白いドア、茶色い床、折り上げ天井、壁紙) の写真
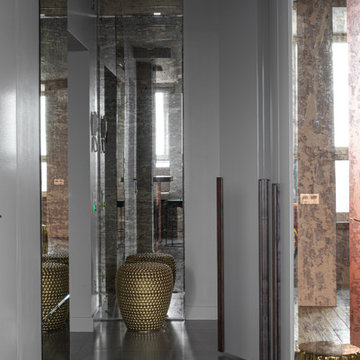
エカテリンブルクにあるお手頃価格の小さなコンテンポラリースタイルのおしゃれな玄関ドア (グレーの壁、磁器タイルの床、グレーの床、クロスの天井、壁紙) の写真
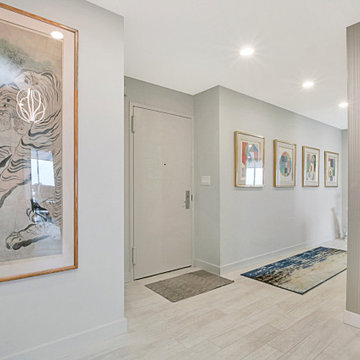
ニューヨークにある高級な中くらいなコンテンポラリースタイルのおしゃれな玄関ロビー (グレーの壁、磁器タイルの床、グレーのドア、ベージュの床、壁紙) の写真
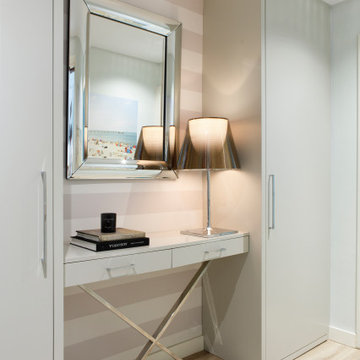
El recibidor, de líneas sencillas, cuenta con sendos armarios roperos a lado y lado de una consola, todo diseñado a medida por Tinda’s Project y con el acabado gris topo que caracteriza la paleta cromática de todos sus proyectos. En estos mismos tonos se ha elegido también el papel de rayas horizontales de la pared.
Mobiliario diseñado a medida por Tinda ́s Project. Lámpara de sobremesa, de Flos. Espejo, de Schuller. Libros y vela, de Luzio.
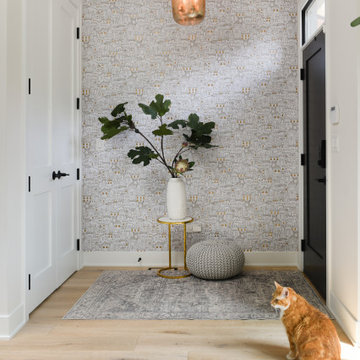
Claremont Dream Home
A Single Family New Construction
Chicago, Illinois
Type: New Construction
Location: Ravenswood Neighborhood, Chicago, IL
We had the pleasure of collaborating with a young family to shape their vision of a welcoming, laid-back home in this new construction home. AHD was hired at the early stages of construction to create a cohesive environment from the architectural finishes, lighting design to the furnishings and decor.
This project is a testament to the couple's diverse cultural influences, blending their English heritage with the rich tapestry of their travels through India. Through thoughtful design choices, we've sought to create an environment that not only reflects their personal style but also accommodates their evolving family needs.
Our focus has been on crafting a contemporary interior that prioritizes both comfort and durability, ensuring that every aspect of the space is not only inviting but also functional for their growing family. We selected bespoke furnishings, where craftsmanship takes center stage. Each piece was carefully curated to embody an organic biophilic aesthetic, creating a refreshing haven using earthy colors and genuine materials.
Our ultimate design intent was to create a space that is healthy, practical as well as aesthetically pleasing, tailored to the lifestyle and preferences of our clients.
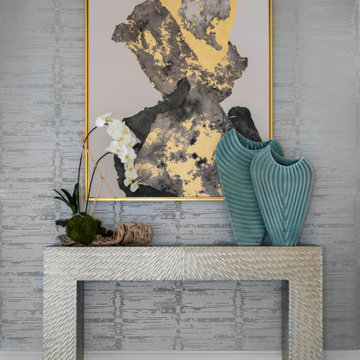
Foyer with modern console, abstract artwork, and metallic wallpaper with minimalistic accessories that flows effortless in the space.
オーランドにあるコンテンポラリースタイルのおしゃれな玄関ロビー (グレーの壁、壁紙) の写真
オーランドにあるコンテンポラリースタイルのおしゃれな玄関ロビー (グレーの壁、壁紙) の写真
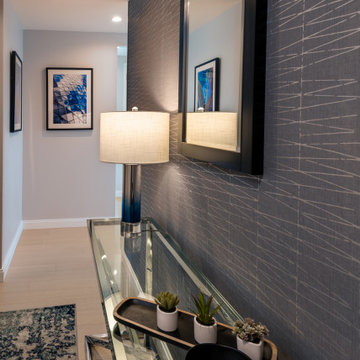
Front entry with strong impact with a geometric patterned wallpaper. Architectural styled artwork and contemporary accessories finish out the space.
ニューヨークにある小さなコンテンポラリースタイルのおしゃれな玄関ロビー (グレーの壁、淡色無垢フローリング、ベージュの床、壁紙) の写真
ニューヨークにある小さなコンテンポラリースタイルのおしゃれな玄関ロビー (グレーの壁、淡色無垢フローリング、ベージュの床、壁紙) の写真
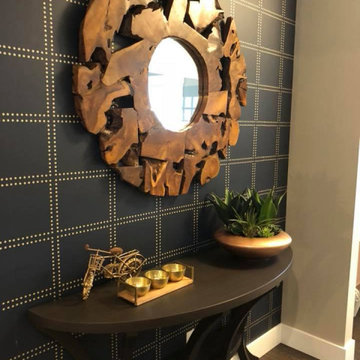
グランドラピッズにあるお手頃価格の小さなコンテンポラリースタイルのおしゃれな玄関ロビー (青い壁、クッションフロア、茶色い床、壁紙) の写真
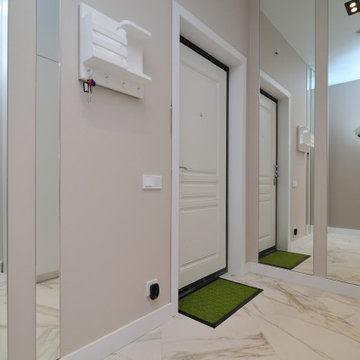
サンクトペテルブルクにある低価格の中くらいなコンテンポラリースタイルのおしゃれな玄関ドア (グレーの壁、磁器タイルの床、白いドア、白い床、折り上げ天井、壁紙) の写真
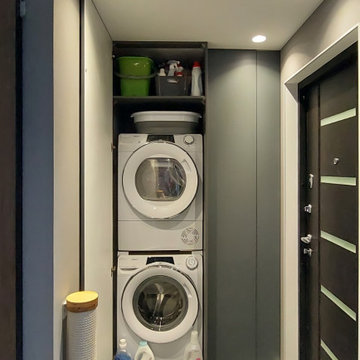
дизайн прихожей в однокомнатной квартире
モスクワにあるお手頃価格の小さなコンテンポラリースタイルのおしゃれな玄関 (グレーの壁、磁器タイルの床、茶色いドア、グレーの床、折り上げ天井、壁紙) の写真
モスクワにあるお手頃価格の小さなコンテンポラリースタイルのおしゃれな玄関 (グレーの壁、磁器タイルの床、茶色いドア、グレーの床、折り上げ天井、壁紙) の写真
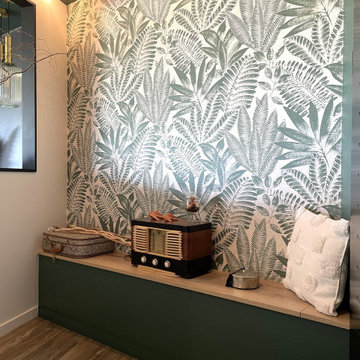
Lorsque l’on pousse la porte de ce pavillon du bocage Vendéen, on découvre un hall d’entrée teinté de vert et revêtu du très joli papier peint CASAMANCE
La banquette sur mesure apporte rangement et caractère à cet espace.
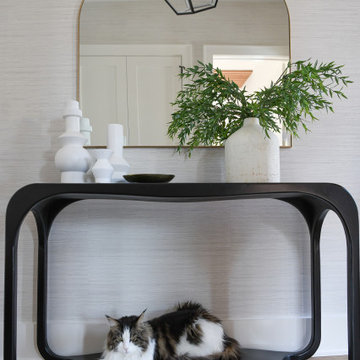
This modern custom home is a beautiful blend of thoughtful design and comfortable living. No detail was left untouched during the design and build process. Taking inspiration from the Pacific Northwest, this home in the Washington D.C suburbs features a black exterior with warm natural woods. The home combines natural elements with modern architecture and features clean lines, open floor plans with a focus on functional living.
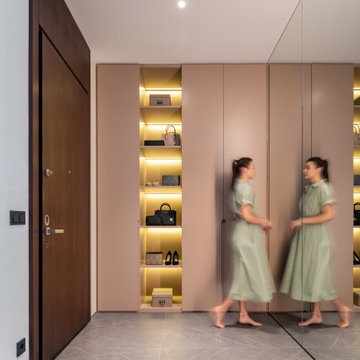
Вместительная прихожая смотрится вдвое больше за счет зеркала во всю стену. Цветовая гамма теплая и мягкая, собирающая оттенки всей квартиры. Мы тщательно проработали функциональность: придумали удобный шкаф с открытыми полками и подсветкой, нашли место для комфортной банкетки, а на пол уложили крупноформатный керамогранит Porcelanosa. По пути к гостиной мы украсили стену элегантной консолью на латунных ножках и картиной, ставшей ярким акцентом.
コンテンポラリースタイルの玄関 (壁紙) の写真
5
