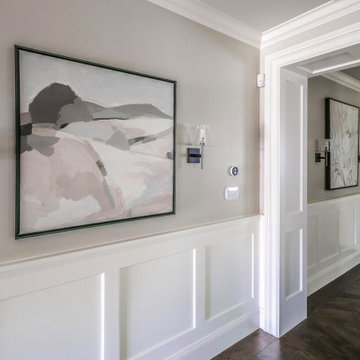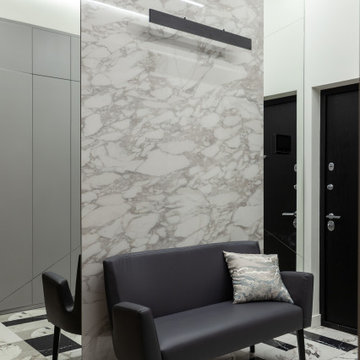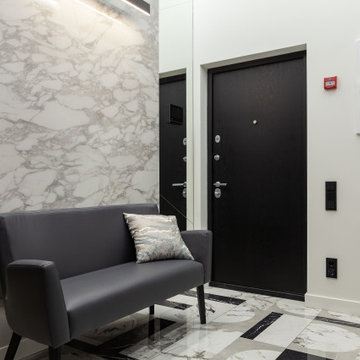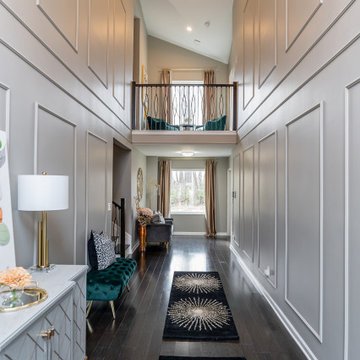コンテンポラリースタイルの玄関 (グレーの壁、羽目板の壁) の写真
絞り込み:
資材コスト
並び替え:今日の人気順
写真 1〜20 枚目(全 43 枚)
1/4

Cet appartement situé dans le XVe arrondissement parisien présentait des volumes intéressants et généreux, mais manquait de chaleur : seuls des murs blancs et un carrelage anthracite rythmaient les espaces. Ainsi, un seul maitre mot pour ce projet clé en main : égayer les lieux !
Une entrée effet « wow » dans laquelle se dissimule une buanderie derrière une cloison miroir, trois chambres avec pour chacune d’entre elle un code couleur, un espace dressing et des revêtements muraux sophistiqués, ainsi qu’une cuisine ouverte sur la salle à manger pour d’avantage de convivialité. Le salon quant à lui, se veut généreux mais intimiste, une grande bibliothèque sur mesure habille l’espace alliant options de rangements et de divertissements. Un projet entièrement sur mesure pour une ambiance contemporaine aux lignes délicates.
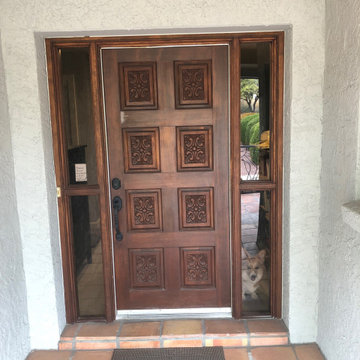
Replace Southwest Style Mexican carve panel ront doorand sidelights to a contemporary style.
フェニックスにあるお手頃価格の小さなコンテンポラリースタイルのおしゃれな玄関 (グレーの壁、木目調のドア、セラミックタイルの床、グレーの床、羽目板の壁) の写真
フェニックスにあるお手頃価格の小さなコンテンポラリースタイルのおしゃれな玄関 (グレーの壁、木目調のドア、セラミックタイルの床、グレーの床、羽目板の壁) の写真
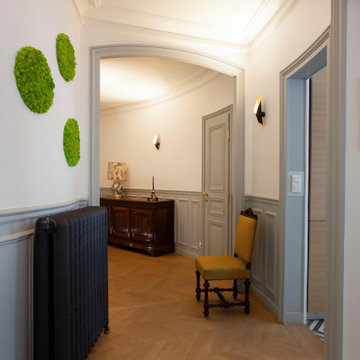
Cet appartement offrait déjà un magnifique parquet, de très belles moulures, des cheminées en marbre, une hauteur sous plafond très agréable... tout le caractère d'un appartement Haussmanien mis en valeur par un nouvel aménagement.
L'entrée a été retravaillée dans sa globalité. Une salle de bains et un WC ont été créés. Pour conserver la très belle courbe de ce couloir, chaque porte a été fabriquée sur mesure. L'ensemble du sol a été refait en respectant les codes de cet appartement.
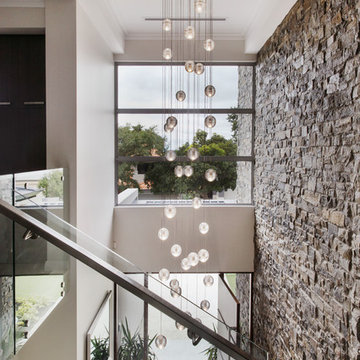
Designed for families who love to entertain, relax and socialise in style, the Promenade offers plenty of personal space for every member of the family, as well as catering for guests or inter-generational living.
The first of two luxurious master suites is downstairs, complete with two walk-in robes and spa ensuite. Four generous children’s bedrooms are grouped around their own bathroom. At the heart of the home is the huge designer kitchen, with a big stone island bench, integrated appliances and separate scullery. Seamlessly flowing from the kitchen are spacious indoor and outdoor dining and lounge areas, a family room, games room and study.
For guests or family members needing a little more privacy, there is a second master suite upstairs, along with a sitting room and a theatre with a 150-inch screen, projector and surround sound.
No expense has been spared, with high feature ceilings throughout, three powder rooms, a feature tiled fireplace in the family room, alfresco kitchen, outdoor shower, under-floor heating, storerooms, video security, garaging for three cars and more.
The Promenade is definitely worth a look! It is currently available for viewing by private inspection only, please contact Daniel Marcolina on 0419 766 658
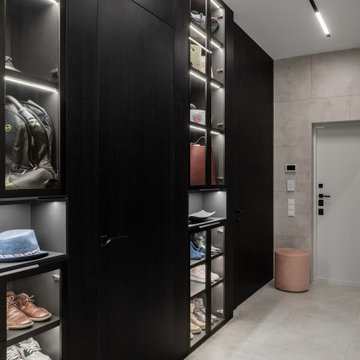
There is some place for storing on both sides of the hallway: on the left, there is a large wardrobe with access hatches to the electrical and low-voltage shields on the back wall. On the right, there are cabinets with glass facades for bags and shoes. We design interiors of homes and apartments worldwide. If you need well-thought and aesthetical interior, submit a request on the website.
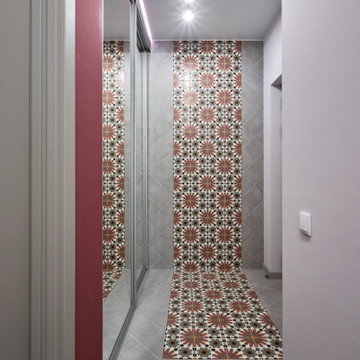
モスクワにある低価格の小さなコンテンポラリースタイルのおしゃれな玄関ホール (グレーの壁、セラミックタイルの床、青いドア、マルチカラーの床、羽目板の壁) の写真
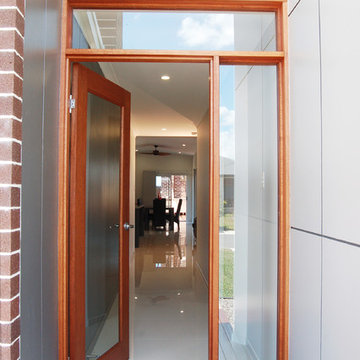
他の地域にある低価格の小さなコンテンポラリースタイルのおしゃれな玄関ドア (グレーの壁、無垢フローリング、木目調のドア、三角天井、羽目板の壁) の写真
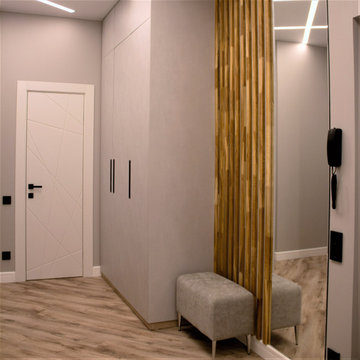
Проект для мужчины в ЖК "Пять звезд" в Санкт-Петербурге. Прихожая с декоративные элементами.
サンクトペテルブルクにあるお手頃価格の中くらいなコンテンポラリースタイルのおしゃれな玄関ホール (グレーの壁、茶色い床、羽目板の壁) の写真
サンクトペテルブルクにあるお手頃価格の中くらいなコンテンポラリースタイルのおしゃれな玄関ホール (グレーの壁、茶色い床、羽目板の壁) の写真
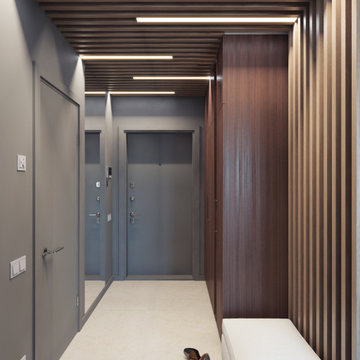
Коридор в серых и коричневых тонах с со стеной из декоративных реек
他の地域にあるお手頃価格の中くらいなコンテンポラリースタイルのおしゃれな玄関ドア (グレーの壁、セラミックタイルの床、グレーのドア、ベージュの床、板張り天井、羽目板の壁) の写真
他の地域にあるお手頃価格の中くらいなコンテンポラリースタイルのおしゃれな玄関ドア (グレーの壁、セラミックタイルの床、グレーのドア、ベージュの床、板張り天井、羽目板の壁) の写真
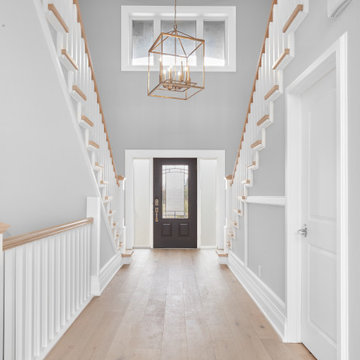
Millwork makes a statement. This front entry was designed to ensure the WOW factor for anyone first entering this beautiful estate home.
エドモントンにある広いコンテンポラリースタイルのおしゃれな玄関ロビー (グレーの壁、淡色無垢フローリング、黒いドア、茶色い床、格子天井、羽目板の壁) の写真
エドモントンにある広いコンテンポラリースタイルのおしゃれな玄関ロビー (グレーの壁、淡色無垢フローリング、黒いドア、茶色い床、格子天井、羽目板の壁) の写真
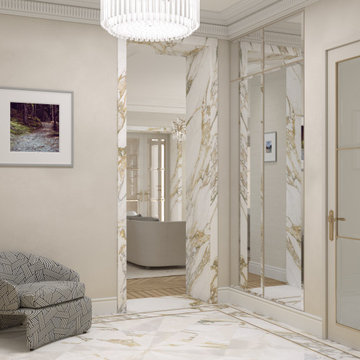
モスクワにある高級な中くらいなコンテンポラリースタイルのおしゃれな玄関ホール (グレーの壁、磁器タイルの床、ガラスドア、白い床、羽目板の壁) の写真
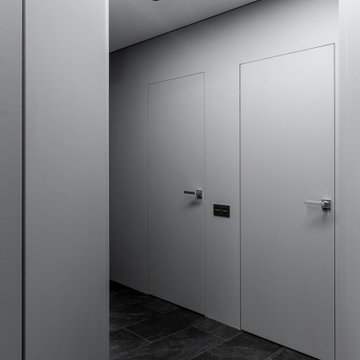
Коридор в квартире выполненный в серых тонах.
他の地域にあるお手頃価格の中くらいなコンテンポラリースタイルのおしゃれな玄関ドア (グレーの壁、クッションフロア、木目調のドア、黒い床、羽目板の壁) の写真
他の地域にあるお手頃価格の中くらいなコンテンポラリースタイルのおしゃれな玄関ドア (グレーの壁、クッションフロア、木目調のドア、黒い床、羽目板の壁) の写真
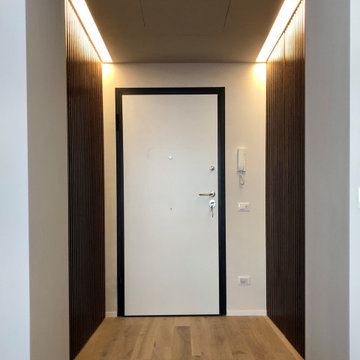
L'ingresso è uno spazio definito ai due lati da boiserie in listelli di legno scuro che nascondono da una parte un armadio e dall'altro l'ingresso ad un piccolo bagno per gli ospiti della casa; la tessitura del rivestimento consente di non notare la differenza di dimensioni delle ante e nasconde alla vista la porta del bagno. il soffitto ribassato per contenere un soppalco ha 2 gole di luce laterali che illuminano le boiserie.
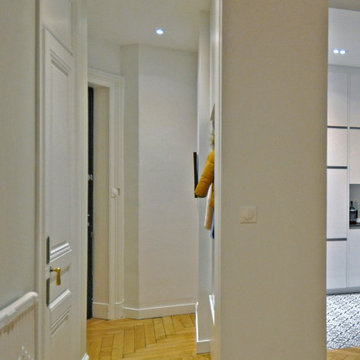
Création d'entrée avec vestiaire et rangements dans un esprit contemporain conservant les détails d'époque : hauteur sous plafond, portes, radiateur, parquet et plinthes.
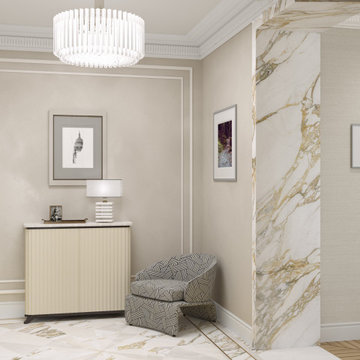
モスクワにある高級な中くらいなコンテンポラリースタイルのおしゃれな玄関 (グレーの壁、磁器タイルの床、ガラスドア、白い床、羽目板の壁) の写真
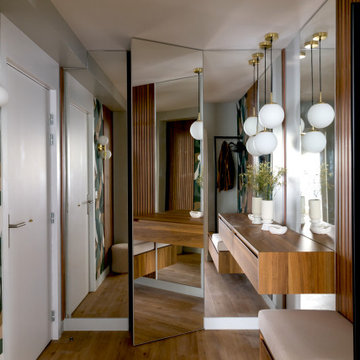
Cet appartement situé dans le XVe arrondissement parisien présentait des volumes intéressants et généreux, mais manquait de chaleur : seuls des murs blancs et un carrelage anthracite rythmaient les espaces. Ainsi, un seul maitre mot pour ce projet clé en main : égayer les lieux !
Une entrée effet « wow » dans laquelle se dissimule une buanderie derrière une cloison miroir, trois chambres avec pour chacune d’entre elle un code couleur, un espace dressing et des revêtements muraux sophistiqués, ainsi qu’une cuisine ouverte sur la salle à manger pour d’avantage de convivialité. Le salon quant à lui, se veut généreux mais intimiste, une grande bibliothèque sur mesure habille l’espace alliant options de rangements et de divertissements. Un projet entièrement sur mesure pour une ambiance contemporaine aux lignes délicates.
コンテンポラリースタイルの玄関 (グレーの壁、羽目板の壁) の写真
1
