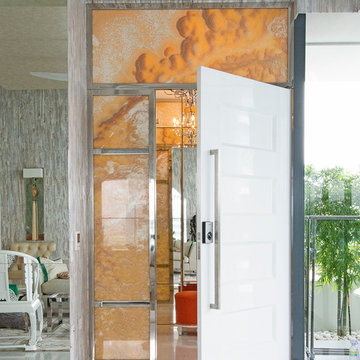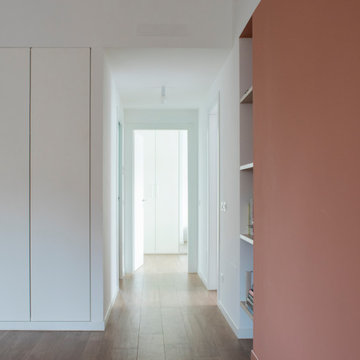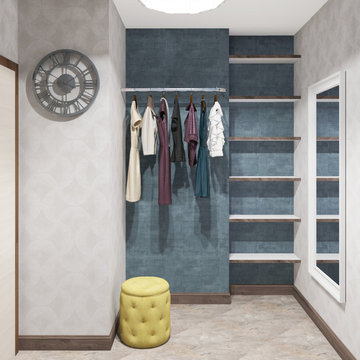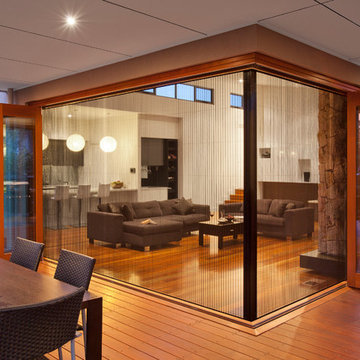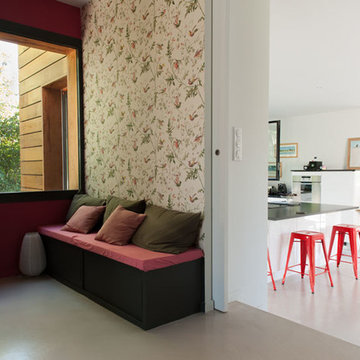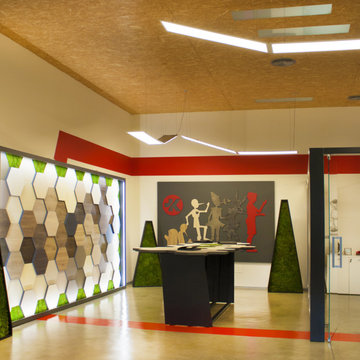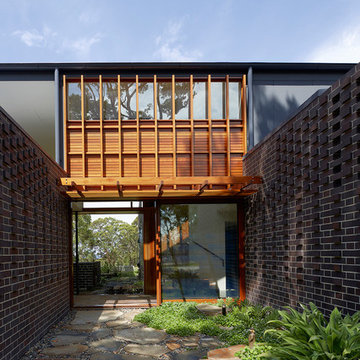コンテンポラリースタイルの玄関ラウンジ (マルチカラーの壁、ピンクの壁) の写真
絞り込み:
資材コスト
並び替え:今日の人気順
写真 1〜18 枚目(全 18 枚)
1/5

Фото: Аскар Кабжан
エカテリンブルクにあるお手頃価格の中くらいなコンテンポラリースタイルのおしゃれな玄関ラウンジ (マルチカラーの壁、ラミネートの床、黒いドア、茶色い床) の写真
エカテリンブルクにあるお手頃価格の中くらいなコンテンポラリースタイルのおしゃれな玄関ラウンジ (マルチカラーの壁、ラミネートの床、黒いドア、茶色い床) の写真
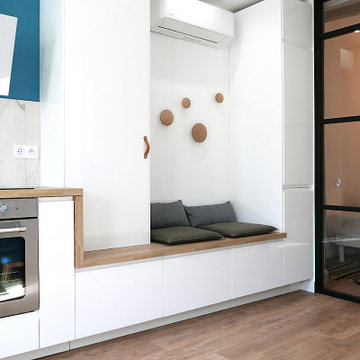
Rénovation complète pour cet appartement de type LOFT. 6 couchages sont proposés dans ces espaces de standing. La décoration à été soignée et réfléchie pour maximiser les volumes et la luminosité des pièces. L'appartement s'articule autour d'une spacieuse entrée et d'une grande verrière sur mesure.
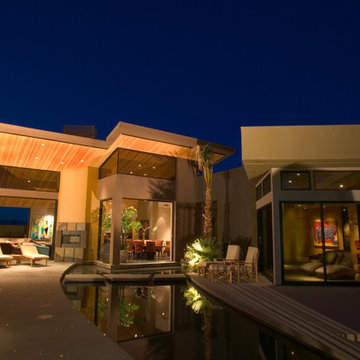
Alta Palm Springs won multiple awards from the building industry for over all design elements that had not been seen at the time including the massive glass pocket sliding doors in production home. This particular model is a courtyard style home that allows all the important rooms in the house including the great room, kitchen, dining room and master bedroom. This model allowed every home in the development to have premium views and privacy.
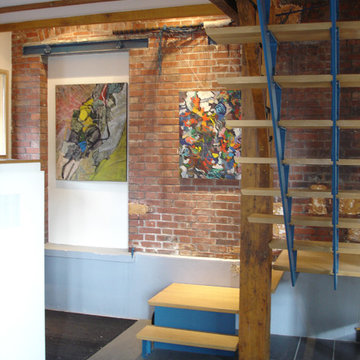
Création d'une entrée par la conservation et mise en valeur de la brique existante avec un escalier sur mesure par des limons acier à fers plats et marches en chêne. L'écartement des limons reprend la taille du carrelage de sol. Les radiateurs lisses sont par Hudevaad.
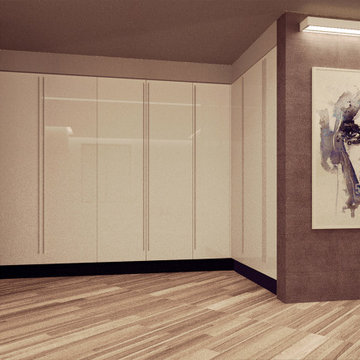
Render del progetto attualmente in costruzione
ローマにある巨大なコンテンポラリースタイルのおしゃれな玄関ラウンジ (マルチカラーの壁、淡色無垢フローリング) の写真
ローマにある巨大なコンテンポラリースタイルのおしゃれな玄関ラウンジ (マルチカラーの壁、淡色無垢フローリング) の写真
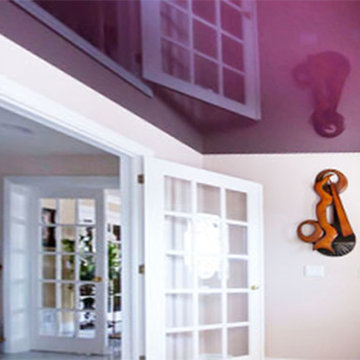
Stretch ceiling is a ceiling and wall technology that replaces drywall and stucco, and was invented centuries ago, as an interior enhancement technology. Today's stretch ceilings are technologically advanced.
If you want to avoid having the usual problems associated with ceilings like water damage, cracks, messy repairs, fading paint jobs, peeling, mould, bubbles, peeling and discoloration, then stretch ceiling is your ultimate solution. It is ideal for hiding unsightly wires or pipes, easy to maintain, resistant to dirt, and will compliment any interior.
Stretch ceilings meet all safety requirements and have certifications for homes and businesses in North America and Europe.
UL Verified: CAN-S102 & US-ASTM-E84. They are resistant to moisture, odour & mould, warranted and serviced by Laqfoil. You will never have to paint your ceilings again.
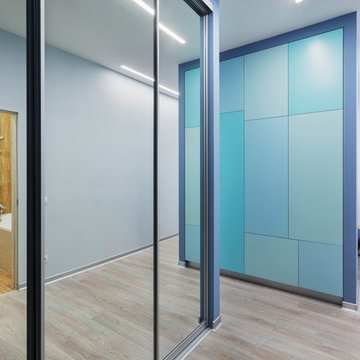
Фото: Аскар Кабжан
エカテリンブルクにあるお手頃価格の中くらいなコンテンポラリースタイルのおしゃれな玄関ラウンジ (マルチカラーの壁、ラミネートの床、黒いドア、茶色い床) の写真
エカテリンブルクにあるお手頃価格の中くらいなコンテンポラリースタイルのおしゃれな玄関ラウンジ (マルチカラーの壁、ラミネートの床、黒いドア、茶色い床) の写真
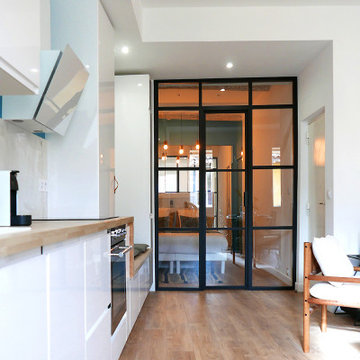
Rénovation complète pour cet appartement de type LOFT. 6 couchages sont proposés dans ces espaces de standing. La décoration à été soignée et réfléchie pour maximiser les volumes et la luminosité des pièces. L'appartement s'articule autour d'une spacieuse entrée et d'une grande verrière sur mesure.
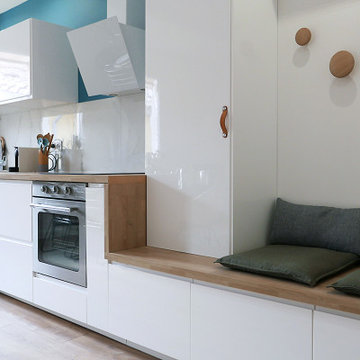
Rénovation complète pour cet appartement de type LOFT. 6 couchages sont proposés dans ces espaces de standing. La décoration à été soignée et réfléchie pour maximiser les volumes et la luminosité des pièces. L'appartement s'articule autour d'une spacieuse entrée et d'une grande verrière sur mesure.
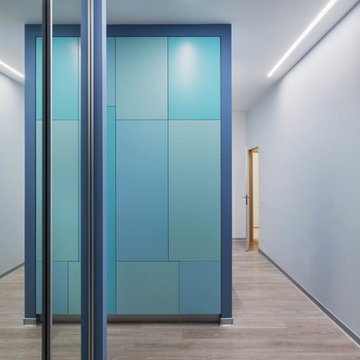
Фото: Аскар Кабжан
エカテリンブルクにあるお手頃価格の中くらいなコンテンポラリースタイルのおしゃれな玄関ラウンジ (マルチカラーの壁、ラミネートの床、黒いドア、茶色い床) の写真
エカテリンブルクにあるお手頃価格の中くらいなコンテンポラリースタイルのおしゃれな玄関ラウンジ (マルチカラーの壁、ラミネートの床、黒いドア、茶色い床) の写真
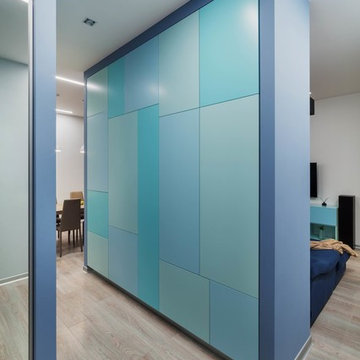
Фото: Аскар Кабжан
エカテリンブルクにあるお手頃価格の中くらいなコンテンポラリースタイルのおしゃれな玄関ラウンジ (マルチカラーの壁、ラミネートの床、黒いドア、茶色い床) の写真
エカテリンブルクにあるお手頃価格の中くらいなコンテンポラリースタイルのおしゃれな玄関ラウンジ (マルチカラーの壁、ラミネートの床、黒いドア、茶色い床) の写真
コンテンポラリースタイルの玄関ラウンジ (マルチカラーの壁、ピンクの壁) の写真
1
