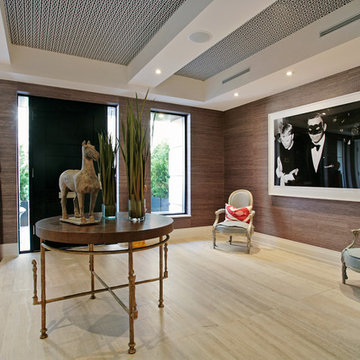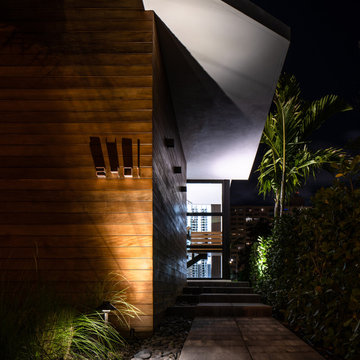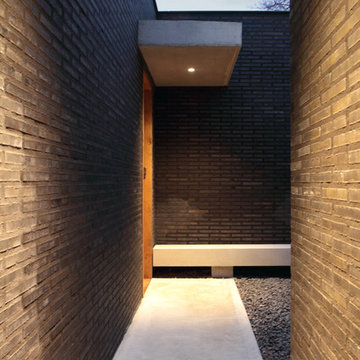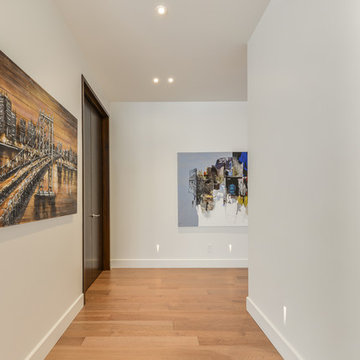巨大なコンテンポラリースタイルの玄関 (茶色い壁、黄色い壁) の写真
絞り込み:
資材コスト
並び替え:今日の人気順
写真 1〜20 枚目(全 38 枚)
1/5
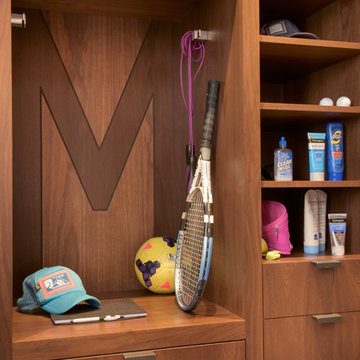
This expansive 10,000 square foot residence has the ultimate in quality, detail, and design. The mountain contemporary residence features copper, stone, and European reclaimed wood on the exterior. Highlights include a 24 foot Weiland glass door, floating steel stairs with a glass railing, double A match grain cabinets, and a comprehensive fully automated control system. An indoor basketball court, gym, swimming pool, and multiple outdoor fire pits make this home perfect for entertaining. Photo: Ric Stovall
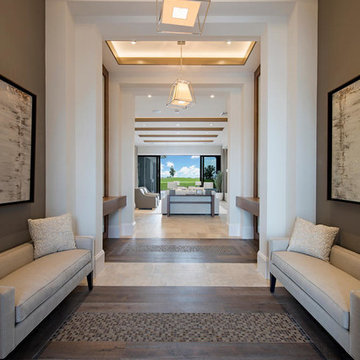
Double Entry Foyer
マイアミにある高級な巨大なコンテンポラリースタイルのおしゃれな玄関ホール (茶色い壁、濃色木目調のドア、濃色無垢フローリング、茶色い床) の写真
マイアミにある高級な巨大なコンテンポラリースタイルのおしゃれな玄関ホール (茶色い壁、濃色木目調のドア、濃色無垢フローリング、茶色い床) の写真
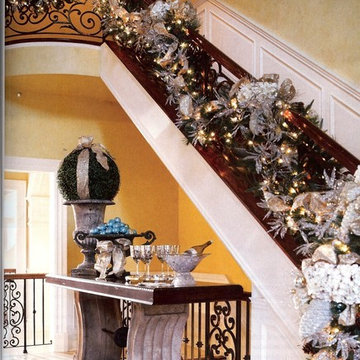
In the entry of this mediterranean villa, the walls we fauxed a yellow. The home was featured in the Christmas addition of a Magazine. On the banister, we draped green garland with silver leafed garlands, gold metalic bows, and hand blown ornaments with white and gold Hydrangea
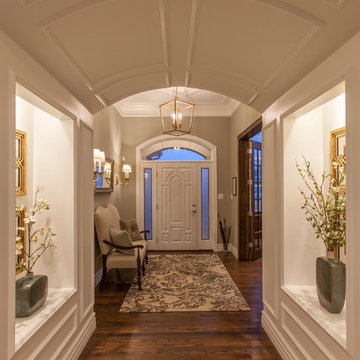
The opulent foyer and entry way of the Arlington features lighted built-in display shelving.and gorgeous staircases.
セントルイスにある巨大なコンテンポラリースタイルのおしゃれな玄関 (茶色い壁) の写真
セントルイスにある巨大なコンテンポラリースタイルのおしゃれな玄関 (茶色い壁) の写真
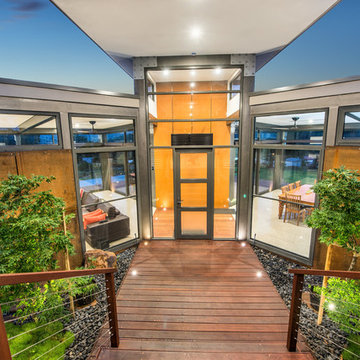
The distinctive design is reflective of the corner block position and the need for the prevailing views. A steel portal frame allowed the build to progress quickly once the excavations and slab was prepared. An important component was the large commercial windows and connection details were vital along with the fixings of the striking Corten cladding. Given the feature Porte Cochere, Entry Bridge, main deck and horizon pool, the external design was to feature exceptional timber work, stone and other natural materials to blend into the landscape. Internally, the first amongst many eye grabbing features is the polished concrete floor. This then moves through to magnificent open kitchen with its sleek design utilising space and allowing for functionality. Floor to ceiling double glazed windows along with clerestory highlight glazing accentuates the openness via outstanding natural light. Appointments to ensuite, bathrooms and powder rooms mean that expansive bedrooms are serviced to the highest quality. The integration of all these features means that from all areas of the home, the exceptional outdoor locales are experienced on every level
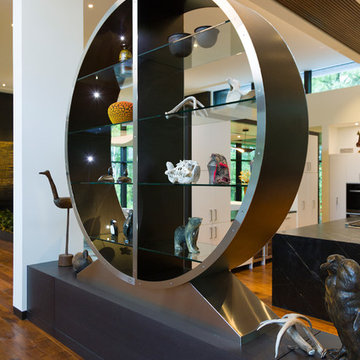
Cabinets are not just lines and boxes. They can be anything you choose. This custom piece seems to float in the space. Don't let your your creativity be contained.
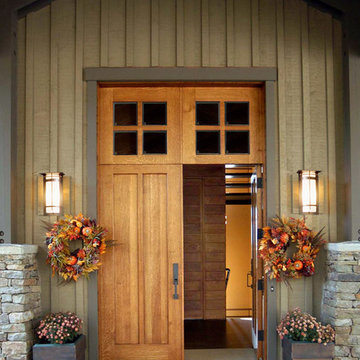
Samsel Architects
With a site situated on a steep slope near Blowing Rock, the design sought to provide an appropriate solution for the land and landscape. Samsel Architects proposed a thin linear footprint that follows the site contours and provides long range views from every room in the house. A contemporary craftsman style presents an original design aesthetic that maintains warmth and utilizes a rich palette of colors and materials. An elevator enables the master suite location on the upper level, taking advantage of views and natural ventilation.
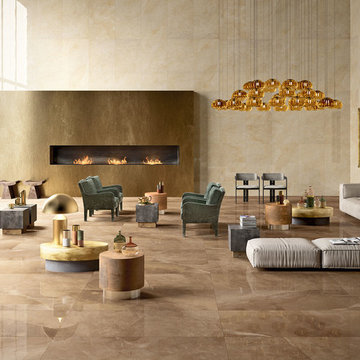
Generation Marble, a popular and stunning range. Marble effect porcelain tiles in this range replicate a wide range of natural marble including Calcutta, Nero Marquinia and Pietra Grey. These tiles are ideal for residential and commercial environments.
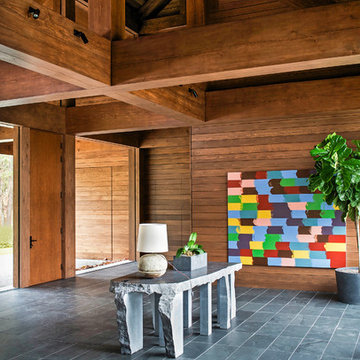
Leona Mozes Photography for Lakeshore Construction
モントリオールにあるラグジュアリーな巨大なコンテンポラリースタイルのおしゃれな玄関ドア (茶色い壁、木目調のドア) の写真
モントリオールにあるラグジュアリーな巨大なコンテンポラリースタイルのおしゃれな玄関ドア (茶色い壁、木目調のドア) の写真
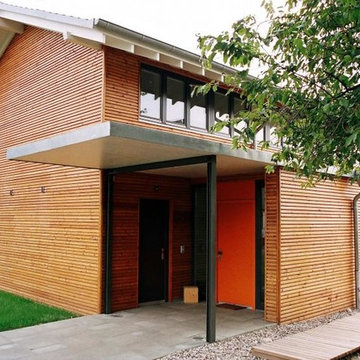
Überdachter Eingang an ein Holzhaus
ハンブルクにある巨大なコンテンポラリースタイルのおしゃれな玄関ドア (茶色い壁、オレンジのドア) の写真
ハンブルクにある巨大なコンテンポラリースタイルのおしゃれな玄関ドア (茶色い壁、オレンジのドア) の写真
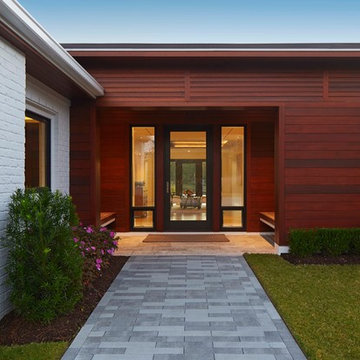
Michael Blevins
ウィルミントンにあるラグジュアリーな巨大なコンテンポラリースタイルのおしゃれな玄関ドア (茶色い壁、セラミックタイルの床、ガラスドア) の写真
ウィルミントンにあるラグジュアリーな巨大なコンテンポラリースタイルのおしゃれな玄関ドア (茶色い壁、セラミックタイルの床、ガラスドア) の写真
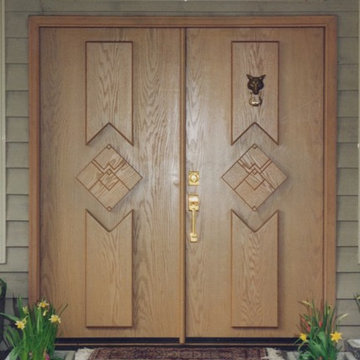
custom front door 1 3/4 solid oak , graphic design of the customers initials .
シアトルにあるラグジュアリーな巨大なコンテンポラリースタイルのおしゃれな玄関ドア (茶色い壁、淡色無垢フローリング、木目調のドア) の写真
シアトルにあるラグジュアリーな巨大なコンテンポラリースタイルのおしゃれな玄関ドア (茶色い壁、淡色無垢フローリング、木目調のドア) の写真
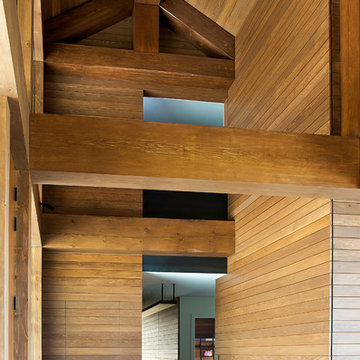
Leona Mozes Photography for Lakeshore Construction
モントリオールにあるラグジュアリーな巨大なコンテンポラリースタイルのおしゃれな玄関ロビー (茶色い壁、スレートの床、木目調のドア) の写真
モントリオールにあるラグジュアリーな巨大なコンテンポラリースタイルのおしゃれな玄関ロビー (茶色い壁、スレートの床、木目調のドア) の写真
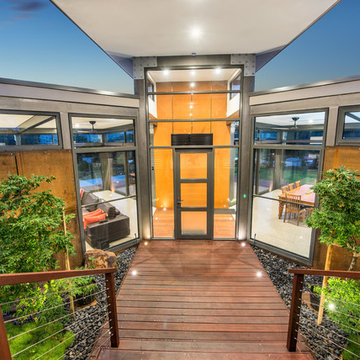
The distinctive design is reflective of the corner block position and the need for the prevailing views. A steel portal frame allowed the build to progress quickly once the excavations and slab was prepared. An important component was the large commercial windows and connection details were vital along with the fixings of the striking Corten cladding. Given the feature Porte Cochere, Entry Bridge, main deck and horizon pool, the external design was to feature exceptional timber work, stone and other natural materials to blend into the landscape. Internally, the first amongst many eye grabbing features is the polished concrete floor. This then moves through to magnificent open kitchen with its sleek design utilising space and allowing for functionality. Floor to ceiling double glazed windows along with clerestory highlight glazing accentuates the openness via outstanding natural light. Appointments to ensuite, bathrooms and powder rooms mean that expansive bedrooms are serviced to the highest quality. The integration of all these features means that from all areas of the home, the exceptional outdoor locales are experienced on every level
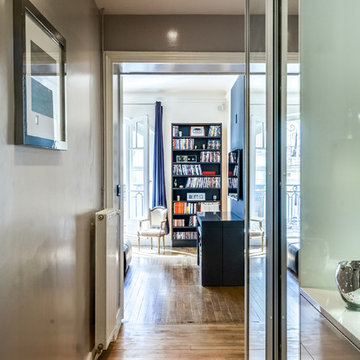
Vue de l'entrée sur le salon dressing sur mesure et meuble vide-poches
パリにある高級な巨大なコンテンポラリースタイルのおしゃれなマッドルーム (茶色い壁、淡色無垢フローリング、白いドア、茶色い床) の写真
パリにある高級な巨大なコンテンポラリースタイルのおしゃれなマッドルーム (茶色い壁、淡色無垢フローリング、白いドア、茶色い床) の写真
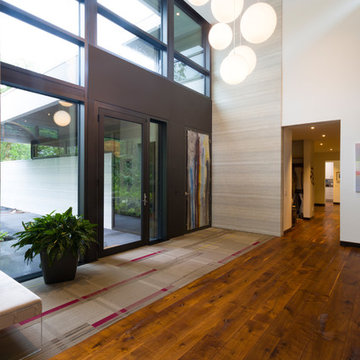
This front entry shows its grandeur with it's wall of windows and stand out light feature. Also displaying its inside and out travertine tile work.
他の地域にあるラグジュアリーな巨大なコンテンポラリースタイルのおしゃれな玄関ロビー (黄色い壁、無垢フローリング、黒いドア、茶色い床) の写真
他の地域にあるラグジュアリーな巨大なコンテンポラリースタイルのおしゃれな玄関ロビー (黄色い壁、無垢フローリング、黒いドア、茶色い床) の写真
巨大なコンテンポラリースタイルの玄関 (茶色い壁、黄色い壁) の写真
1
