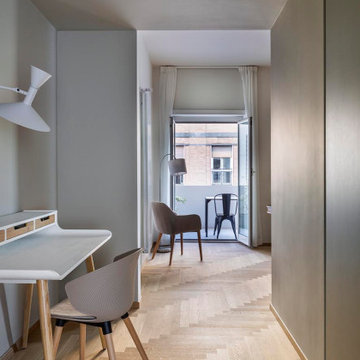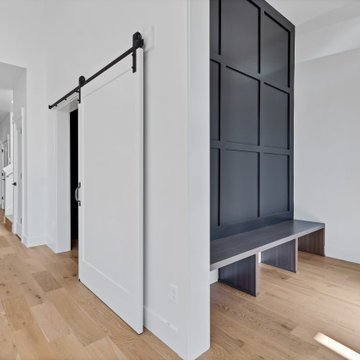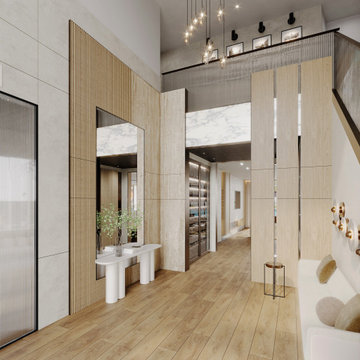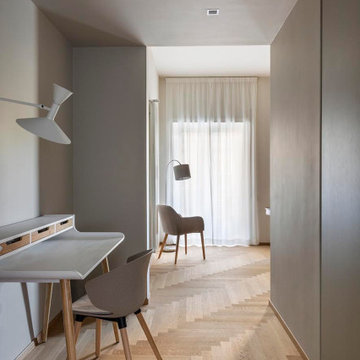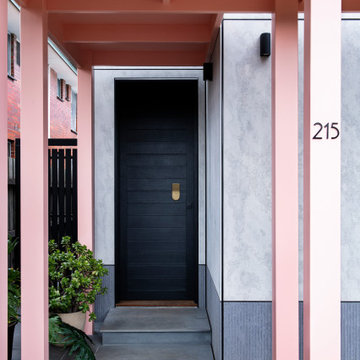小さな、巨大なコンテンポラリースタイルの玄関 (パネル壁) の写真
絞り込み:
資材コスト
並び替え:今日の人気順
写真 1〜20 枚目(全 36 枚)
1/5
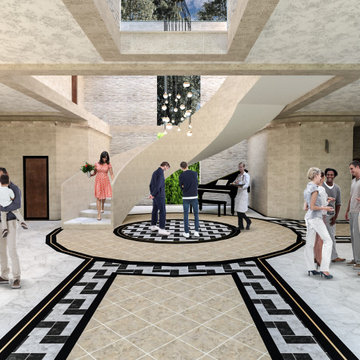
他の地域にあるラグジュアリーな巨大なコンテンポラリースタイルのおしゃれな玄関ロビー (ベージュの壁、大理石の床、濃色木目調のドア、白い床、パネル壁) の写真

Custom build mudroom a continuance of the entry space.
メルボルンにある高級な小さなコンテンポラリースタイルのおしゃれなマッドルーム (白い壁、無垢フローリング、茶色い床、折り上げ天井、パネル壁) の写真
メルボルンにある高級な小さなコンテンポラリースタイルのおしゃれなマッドルーム (白い壁、無垢フローリング、茶色い床、折り上げ天井、パネル壁) の写真

The main entry features a grand staircase in a double-height space, topped by a custom chendelier.
ニューヨークにあるラグジュアリーな巨大なコンテンポラリースタイルのおしゃれな玄関ロビー (白い壁、無垢フローリング、ガラスドア、三角天井、パネル壁) の写真
ニューヨークにあるラグジュアリーな巨大なコンテンポラリースタイルのおしゃれな玄関ロビー (白い壁、無垢フローリング、ガラスドア、三角天井、パネル壁) の写真
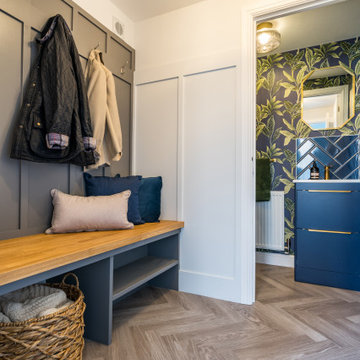
Cloakroom / boot room
オックスフォードシャーにある小さなコンテンポラリースタイルのおしゃれな玄関 (淡色無垢フローリング、グレーの床、パネル壁) の写真
オックスフォードシャーにある小さなコンテンポラリースタイルのおしゃれな玄関 (淡色無垢フローリング、グレーの床、パネル壁) の写真
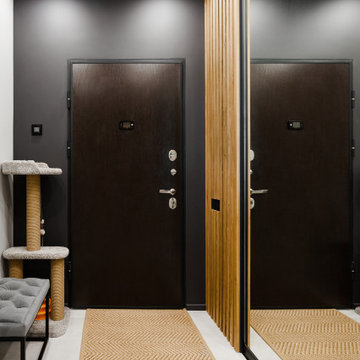
Прихожая со скрытой технической комнатой за зеркальными дверями, в которой расположилась постирочная и кладовка.
モスクワにある高級な小さなコンテンポラリースタイルのおしゃれな玄関ドア (黒い壁、磁器タイルの床、濃色木目調のドア、グレーの床、パネル壁) の写真
モスクワにある高級な小さなコンテンポラリースタイルのおしゃれな玄関ドア (黒い壁、磁器タイルの床、濃色木目調のドア、グレーの床、パネル壁) の写真
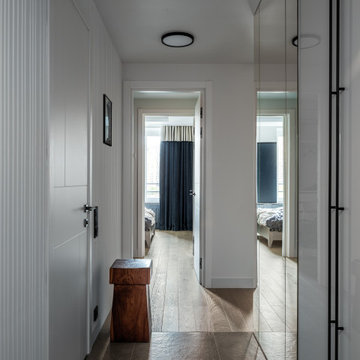
Вид из прихожей в сторону спальни. В прихожей на стене сделали зеркальное панно от пола до потолка, чтоб визуально раздвинуть относительно узкое пространство. При открытых дверях в гардеробную и спальню свет проникает в прихожую, а благодаря зеркалу его становится в 2 раза больше.
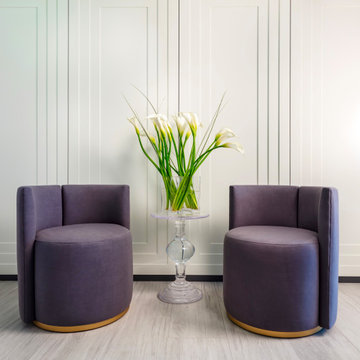
A stylized are to wait for the private elevator
高級な小さなコンテンポラリースタイルのおしゃれな玄関ロビー (白い壁、淡色無垢フローリング、白いドア、グレーの床、折り上げ天井、パネル壁) の写真
高級な小さなコンテンポラリースタイルのおしゃれな玄関ロビー (白い壁、淡色無垢フローリング、白いドア、グレーの床、折り上げ天井、パネル壁) の写真
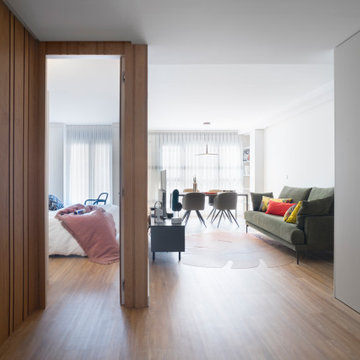
Entrada con puertas enrasadas paneladas en madera de acceso al baño, cocina y dormitorios y abierto al salón
他の地域にある高級な小さなコンテンポラリースタイルのおしゃれな玄関ロビー (リノリウムの床、白いドア、パネル壁) の写真
他の地域にある高級な小さなコンテンポラリースタイルのおしゃれな玄関ロビー (リノリウムの床、白いドア、パネル壁) の写真
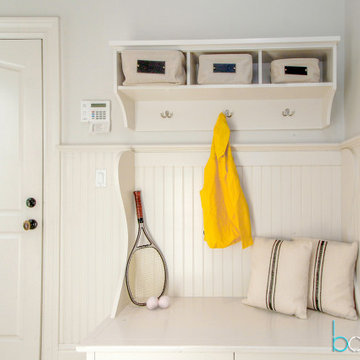
Beautiful, Greenwich CT home staged to show an elegant lifestyle for the whole family.
ニューヨークにある低価格の小さなコンテンポラリースタイルのおしゃれなマッドルーム (白い壁、パネル壁) の写真
ニューヨークにある低価格の小さなコンテンポラリースタイルのおしゃれなマッドルーム (白い壁、パネル壁) の写真
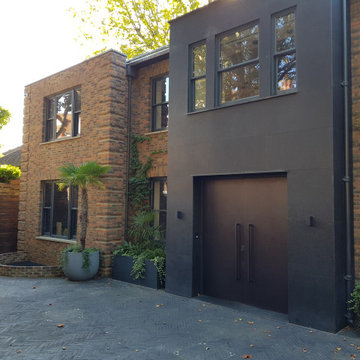
ロンドンにあるラグジュアリーな巨大なコンテンポラリースタイルのおしゃれな玄関ドア (黒い壁、セラミックタイルの床、茶色いドア、黒い床、折り上げ天井、パネル壁) の写真
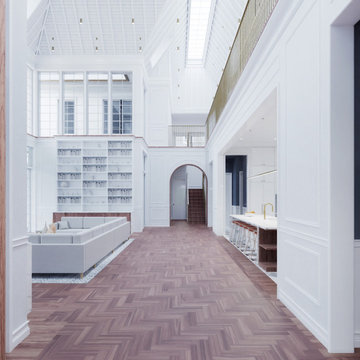
This view captures the main public space, with the living room to the left and the kitchen to the right.
ニューヨークにあるラグジュアリーな巨大なコンテンポラリースタイルのおしゃれな玄関ロビー (白い壁、無垢フローリング、ガラスドア、三角天井、パネル壁) の写真
ニューヨークにあるラグジュアリーな巨大なコンテンポラリースタイルのおしゃれな玄関ロビー (白い壁、無垢フローリング、ガラスドア、三角天井、パネル壁) の写真
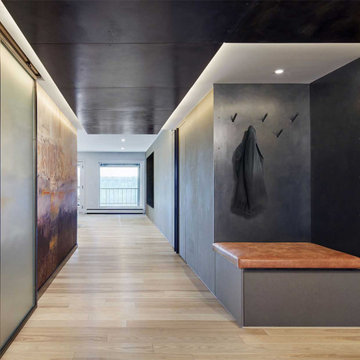
In this recent condominium update, modifications to the original floor plan are designed to frame views of the landscape and maximize natural light. Careful composition of materials and surfaces creates a serene, minimal dwelling using steel, leather, terrazzo, ash wood, and eco-friendly MDF panels. Storage and functional components are housed in a thickened wall, which also acts as a buffer between the living and sleeping spaces.
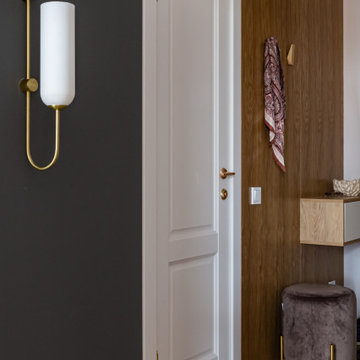
サンクトペテルブルクにあるお手頃価格の小さなコンテンポラリースタイルのおしゃれな玄関ドア (青い壁、磁器タイルの床、茶色いドア、ベージュの床、折り上げ天井、パネル壁) の写真
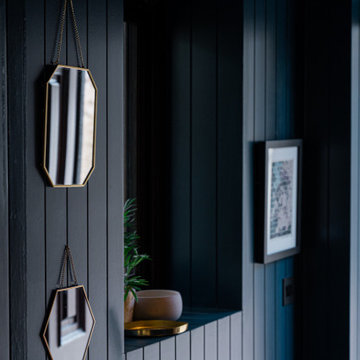
In the renovation for a family mews, ALC met the clients need for a home to escape to. A little space where the client can tune in, wind down and connect with the beautiful surrounding landscape. This small home of 25m2 fits in everything the clients wanted to achieve from the space and more. The property is a perfect example of smart use of harmonised space as ALC designed and though through each detail in the property.
The home includes details such as a bespoke headboard that has a retractable lighting and side table to allow for access to storage. The kitchen also integrates additional storage through bespoke cabinetry, this is key in such a small property.
Drawing in qualities from the surrounding landscape ALC was able to deepen the client’s connection with the beautiful surrounding landscape, drawing the outside in through thoughtful colour and material choice.
ALC designed an intimate seating area at the back of the home to further strengthen the clients relationship with the outdoors, this also extends the social area of the home maximising on the available space.
小さな、巨大なコンテンポラリースタイルの玄関 (パネル壁) の写真
1

