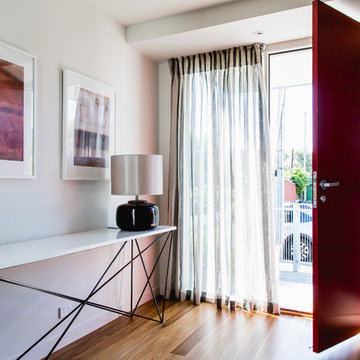コンテンポラリースタイルの玄関ホール (赤いドア) の写真
絞り込み:
資材コスト
並び替え:今日の人気順
写真 21〜28 枚目(全 28 枚)
1/4
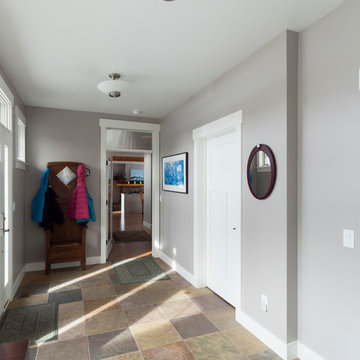
Photo by Gary Lister
* Light and bright entry porch welcomes everyone with colorful slate floors, crisp white trim and easy access to the mudroom on the right and the backyard.
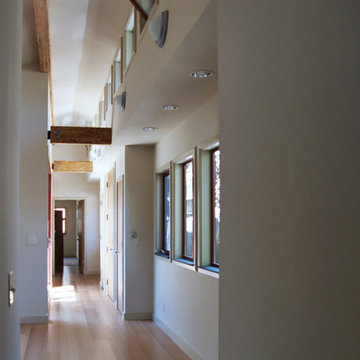
ENRarchitects designed and rebuilt this 975sf, single story Residence, adjacent to Stanford University, as project architect and contractor in collaboration with Topos Architects, Inc. The owner, who hopes to ultimately retire in this home, had built the original home with his father.
Services by ENRarchitects included complete architectural, structural, energy compliance, mechanical, electrical and landscape designs, cost analysis, sub contractor management, material & equipment selection & acquisition and, construction monitoring.
Green/sustainable features: existing site & structure; dense residential neighborhood; close proximity to public transit; reuse existing slab & framing; salvaged framing members; fly ash concrete; engineered wood; recycled content insulation & gypsum board; tankless water heating; hydronic floor heating; low-flow plumbing fixtures; energy efficient lighting fixtures & appliances; abundant clerestory natural lighting & ventilation; bamboo flooring & cabinets; recycled content countertops, window sills, tile & carpet; programmable controls; and porus paving surfaces.
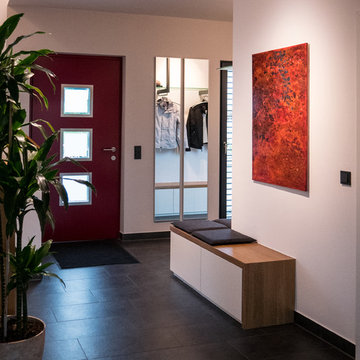
Es macht immer wieder Spaß, die Wünsche meiner Kunden zu erfüllen. Hier sollte die Garderobe mit Schuhschränken und Sideboard in modernem, leichten, offenen Design im Eingangsbereich entstehen. Für eine angenehme Atmosphäre wurde die Decke in einem warmen, grauen Farbton angelegt. Die Garderobe ließen wir individuell von meinem Schlosser in pulverbeschichtetem Aluminium bzw. sandgestrahltem Glas anfertigen Die Möbel wie Sideboard und Schuhschränke mit Massivholzwangen- und Abdeckungen sowie Gehrungsschnitt an der Ecke lieferte der Schreiner nach meinem Aufmaß, da die Raumecke keinen 90°-Winkel aufwies. Ein weiteres Highligt ist die Tapete an der Rückwand. Accessoires wie Schirmständer in anthrazitfarbenem Filz runden das Design ab.
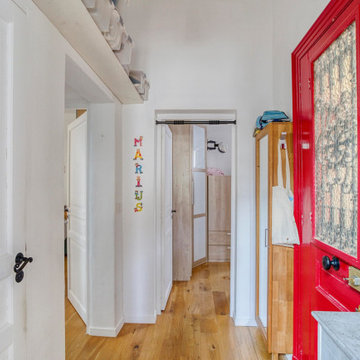
Rénovation de l'entrée. Pose parquet bois, remise en peinture murs et plafonds. Changement des portes.
パリにあるお手頃価格の中くらいなコンテンポラリースタイルのおしゃれな玄関ホール (白い壁、淡色無垢フローリング、赤いドア、茶色い床) の写真
パリにあるお手頃価格の中くらいなコンテンポラリースタイルのおしゃれな玄関ホール (白い壁、淡色無垢フローリング、赤いドア、茶色い床) の写真
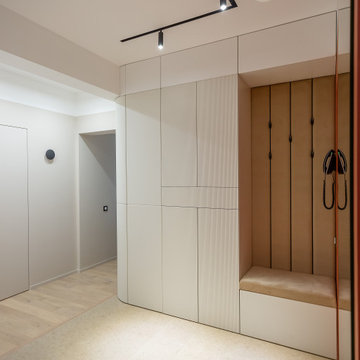
Минималистичное оформление: скрытые двери, шкафы больше похожие на стены, тонкие чёрные акценты. Насыщенный терракотовый цвет придаёт помещению уют.
Интересной фишкой стали шкафы в прихожей: за счёт цвета в тон стен и скругленных внешних углов, они не воспринимаются мебелью. Многие гости удивляются, когда открываются дверки, для того чтобы убрать за них вещи.
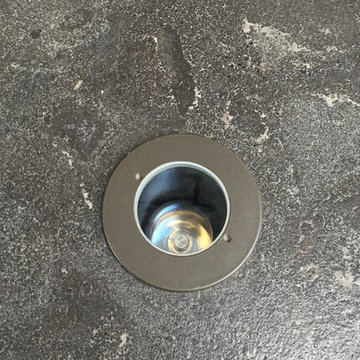
Eric Staudenmaier
他の地域にある高級な広いコンテンポラリースタイルのおしゃれな玄関ホール (白い壁、スレートの床、赤いドア、黒い床) の写真
他の地域にある高級な広いコンテンポラリースタイルのおしゃれな玄関ホール (白い壁、スレートの床、赤いドア、黒い床) の写真
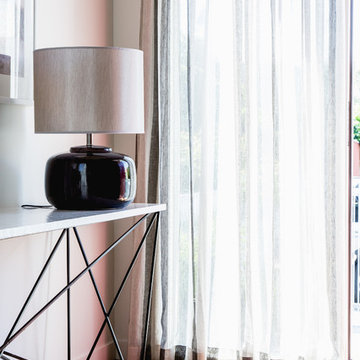
Photography: Suzi Appel
メルボルンにあるお手頃価格の小さなコンテンポラリースタイルのおしゃれな玄関ホール (グレーの壁、赤いドア、淡色無垢フローリング) の写真
メルボルンにあるお手頃価格の小さなコンテンポラリースタイルのおしゃれな玄関ホール (グレーの壁、赤いドア、淡色無垢フローリング) の写真
コンテンポラリースタイルの玄関ホール (赤いドア) の写真
2
