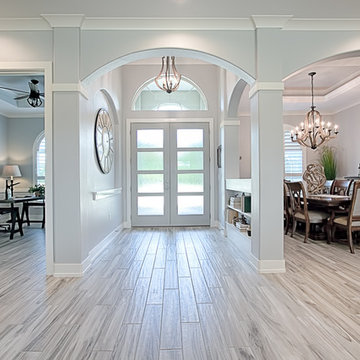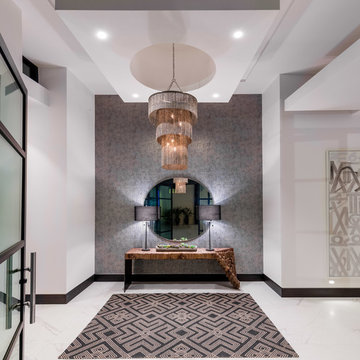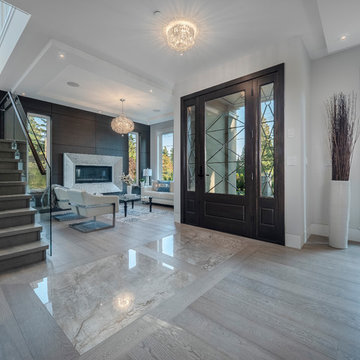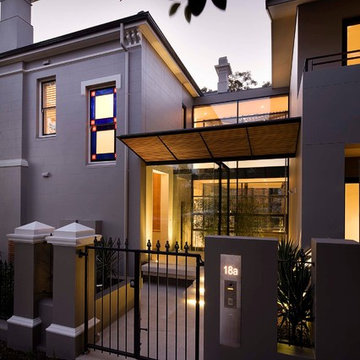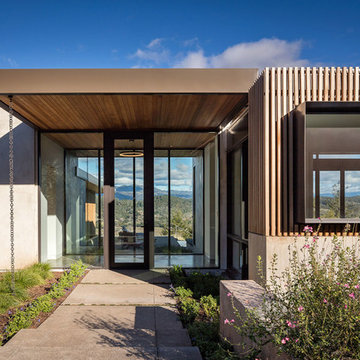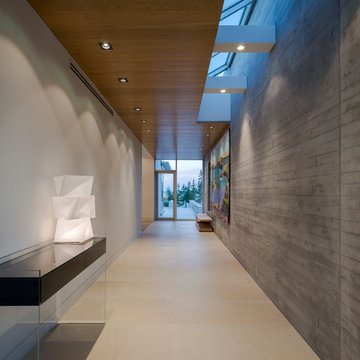コンテンポラリースタイルの玄関 (ガラスドア、グレーの壁) の写真
絞り込み:
資材コスト
並び替え:今日の人気順
写真 1〜20 枚目(全 353 枚)
1/4
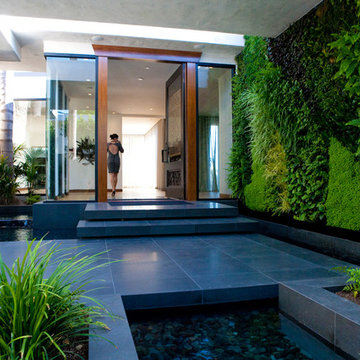
This modern entry has an exotic, organic feel thanks to custom water features, a lush and verdant green wall, and a custom front door featuring an antique hand-carved Chinese screen.
Photo: Photography by Helene
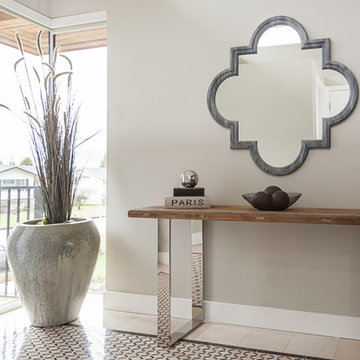
Maybelle English
バンクーバーにある小さなコンテンポラリースタイルのおしゃれな玄関ホール (グレーの壁、ガラスドア、ベージュの床) の写真
バンクーバーにある小さなコンテンポラリースタイルのおしゃれな玄関ホール (グレーの壁、ガラスドア、ベージュの床) の写真
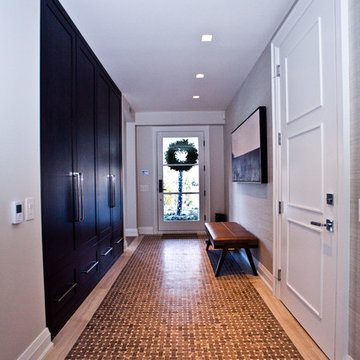
This Modern home sits atop one of Toronto's beautiful ravines. The full basement is equipped with a large home gym, a steam shower, change room, and guest Bathroom, the center of the basement is a games room/Movie and wine cellar. The other end of the full basement features a full guest suite complete with private Ensuite and kitchenette. The 2nd floor makes up the Master Suite, complete with Master bedroom, master dressing room, and a stunning Master Ensuite with a 20 foot long shower with his and hers access from either end. The bungalow style main floor has a kids bedroom wing complete with kids tv/play room and kids powder room at one end, while the center of the house holds the Kitchen/pantry and staircases. The kitchen open concept unfolds into the 2 story high family room or great room featuring stunning views of the ravine, floor to ceiling stone fireplace and a custom bar for entertaining. There is a separate powder room for this end of the house. As you make your way down the hall to the side entry there is a home office and connecting corridor back to the front entry. All in all a stunning example of a true Toronto Ravine property
photos by Hand Spun Films
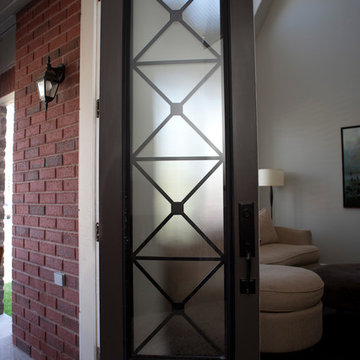
An extended full size wrought iron insert for 8ft door
トロントにある広いコンテンポラリースタイルのおしゃれな玄関ドア (グレーの壁、濃色無垢フローリング、ガラスドア) の写真
トロントにある広いコンテンポラリースタイルのおしゃれな玄関ドア (グレーの壁、濃色無垢フローリング、ガラスドア) の写真
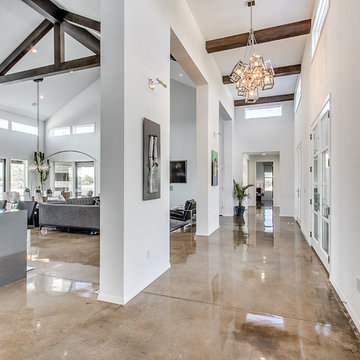
Open entry leading to the living room, dining room, and kitchen area.
オクラホマシティにあるラグジュアリーな巨大なコンテンポラリースタイルのおしゃれな玄関ロビー (グレーの壁、コンクリートの床、ガラスドア) の写真
オクラホマシティにあるラグジュアリーな巨大なコンテンポラリースタイルのおしゃれな玄関ロビー (グレーの壁、コンクリートの床、ガラスドア) の写真
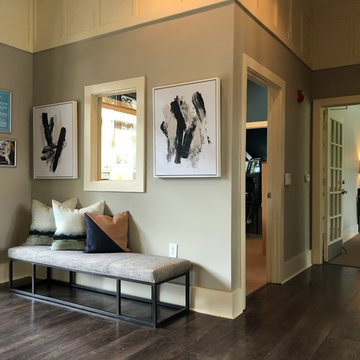
Dark wood plank & a light gray paint finish contrast the entryway of this clubhouse to create a calm, clean look. Contemporary art and a beige bench make the space feel warm and inviting.
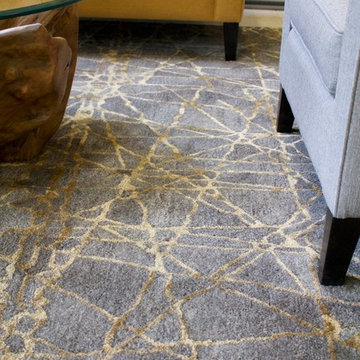
Art & Interiors by Savage Designs
バンクーバーにある高級な中くらいなコンテンポラリースタイルのおしゃれな玄関ロビー (グレーの壁、セラミックタイルの床、ガラスドア、ベージュの床) の写真
バンクーバーにある高級な中くらいなコンテンポラリースタイルのおしゃれな玄関ロビー (グレーの壁、セラミックタイルの床、ガラスドア、ベージュの床) の写真
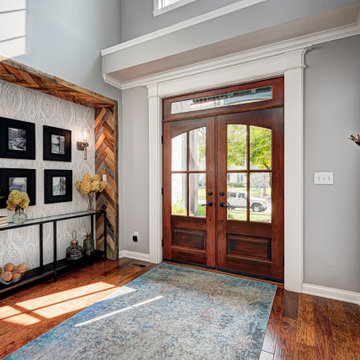
This basement remodeling project involved transforming a traditional basement into a multifunctional space, blending a country club ambience and personalized decor with modern entertainment options.
The entryway is a warm and inviting space with a sleek console table, complemented by an accent wall adorned with stylish wallpaper and curated artwork and decor.
---
Project completed by Wendy Langston's Everything Home interior design firm, which serves Carmel, Zionsville, Fishers, Westfield, Noblesville, and Indianapolis.
For more about Everything Home, see here: https://everythinghomedesigns.com/
To learn more about this project, see here: https://everythinghomedesigns.com/portfolio/carmel-basement-renovation
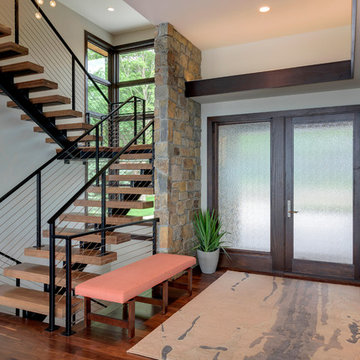
Builder: Denali Custom Homes - Architectural Designer: Alexander Design Group - Interior Designer: Studio M Interiors - Photo: Spacecrafting Photography

Yukio Arikawa
東京23区にあるコンテンポラリースタイルのおしゃれな玄関 (グレーの壁、ガラスドア) の写真
東京23区にあるコンテンポラリースタイルのおしゃれな玄関 (グレーの壁、ガラスドア) の写真

In the Entry, we added the same electrified glass into a custom built front door for this home. This new double door now is clear when our homeowner wants to see out and frosted when he doesn't! Design/Remodel by Hatfield Builders & Remodelers | Photography by Versatile Imaging
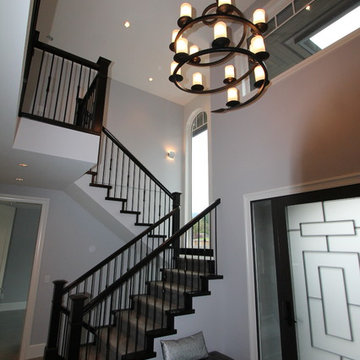
バンクーバーにある広いコンテンポラリースタイルのおしゃれな玄関ロビー (グレーの壁、ガラスドア、コンクリートの床、ベージュの床) の写真

This new contemporary reception area with herringbone flooring for good acoustics and a wooden reception desk to reflect Bird & Lovibonds solid and reliable reputation is light and inviting. By painting the wall in two colours, the attention is drawn away from the electric ventilation system and drawn to the furniture and Bird & Lovibond's signage.
コンテンポラリースタイルの玄関 (ガラスドア、グレーの壁) の写真
1
