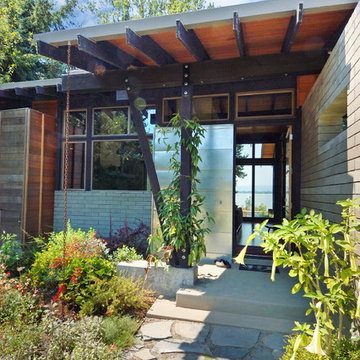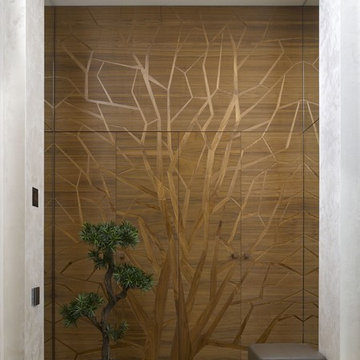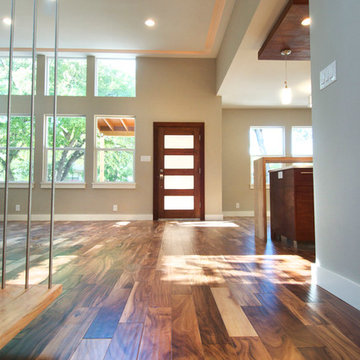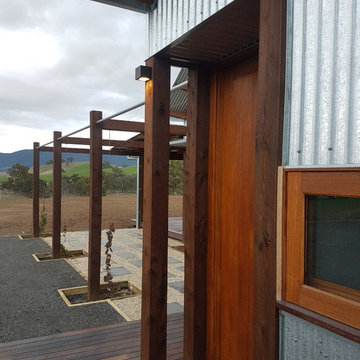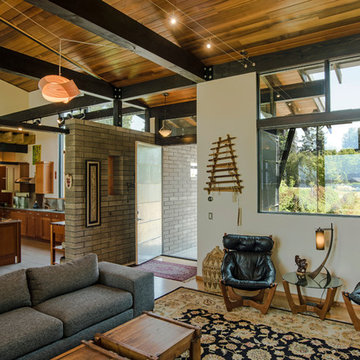コンテンポラリースタイルの玄関 (濃色木目調のドア、木目調のドア、メタリックの壁) の写真
絞り込み:
資材コスト
並び替え:今日の人気順
写真 1〜17 枚目(全 17 枚)
1/5

This entryway features a custom designed front door,hand applied silver glitter ceiling, natural stone tile walls, and wallpapered niches. Interior Design by Carlene Zeches, Z Interior Decorations. Photography by Randall Perry Photography
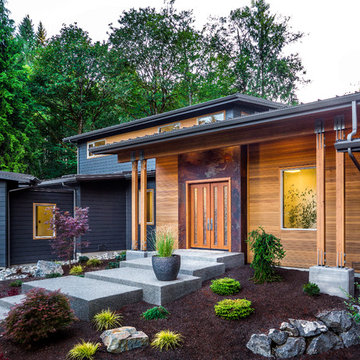
Matthew Gallant
シアトルにあるコンテンポラリースタイルのおしゃれな玄関ドア (メタリックの壁、コンクリートの床、木目調のドア) の写真
シアトルにあるコンテンポラリースタイルのおしゃれな玄関ドア (メタリックの壁、コンクリートの床、木目調のドア) の写真
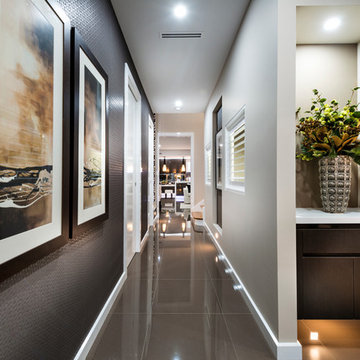
Hallway finished with polished porcelain flooring
キャンベラにある中くらいなコンテンポラリースタイルのおしゃれな玄関ホール (磁器タイルの床、メタリックの壁、濃色木目調のドア、グレーの床) の写真
キャンベラにある中くらいなコンテンポラリースタイルのおしゃれな玄関ホール (磁器タイルの床、メタリックの壁、濃色木目調のドア、グレーの床) の写真
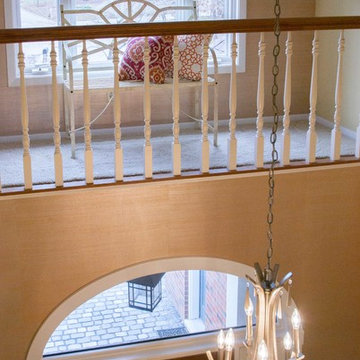
Project by Wiles Design Group. Their Cedar Rapids-based design studio serves the entire Midwest, including Iowa City, Dubuque, Davenport, and Waterloo, as well as North Missouri and St. Louis.
For more about Wiles Design Group, see here: https://wilesdesigngroup.com/
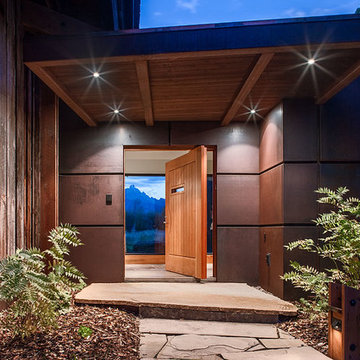
The Safir residence and guest house, by Ward+Blake Architects, is situated to take in the northern views of the Grand Teton Range by stringing the rooms along an east west axis, looking north. The two residences share common materials and geometric components, creating a holistic aesthetic.
Photo Credit: Roger Wade
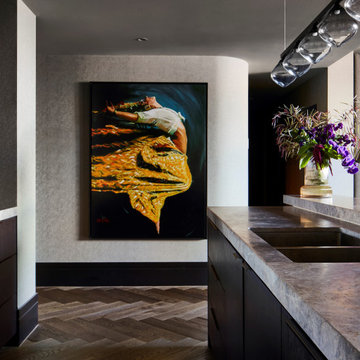
メルボルンにあるラグジュアリーな中くらいなコンテンポラリースタイルのおしゃれな玄関ロビー (メタリックの壁、無垢フローリング、木目調のドア、茶色い床、壁紙) の写真
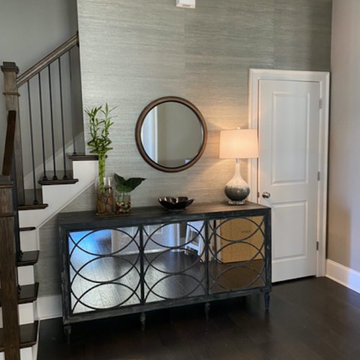
Maximizing a foyer space which in most homes would contain maybe just a bench that would turn unto a secondary dropzone. The mirrors of course make a space seem bigger. But note the mix of descriptions..... round, geometric, wallpaper, foyer, plants. Make sense? Nope. But that’s why pictures say 1,000 words and words onlu have an absolute value of one each. This foyer is telling guests that its purpose is not a dropzone for shoes and apparel. Not just where you plug in your Roomba. The foyer is the curb appeal for the interior.
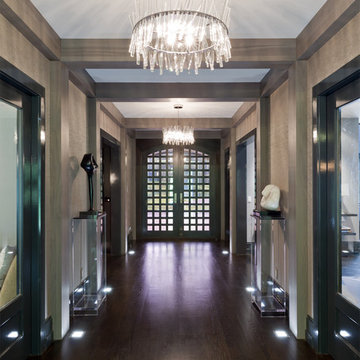
Adrian Wilson
ニューヨークにある広いコンテンポラリースタイルのおしゃれな玄関ホール (メタリックの壁、濃色無垢フローリング、濃色木目調のドア) の写真
ニューヨークにある広いコンテンポラリースタイルのおしゃれな玄関ホール (メタリックの壁、濃色無垢フローリング、濃色木目調のドア) の写真
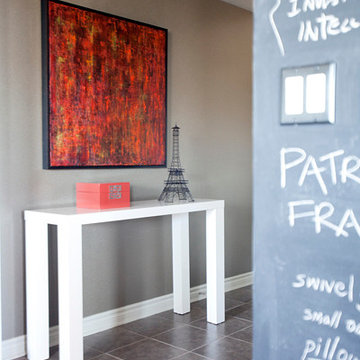
Small foyer : Selected, curated and project managed wallpaper, paint, furniture, artwork, lighting and decor. Worked with existing flooring installed by the developer. Photography : Brigitte Bouvier. Painting : Katherine Jeans.
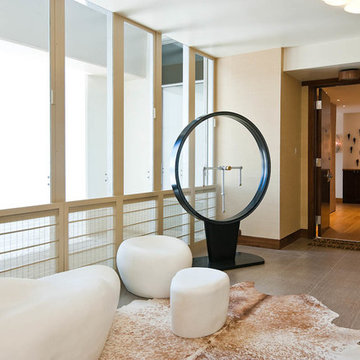
Lobby entry with grass cloth walls.
McCutcheon Construction;
Elisabeth Doermann, architect.
サンフランシスコにある高級な中くらいなコンテンポラリースタイルのおしゃれな玄関ロビー (メタリックの壁、セラミックタイルの床、濃色木目調のドア) の写真
サンフランシスコにある高級な中くらいなコンテンポラリースタイルのおしゃれな玄関ロビー (メタリックの壁、セラミックタイルの床、濃色木目調のドア) の写真
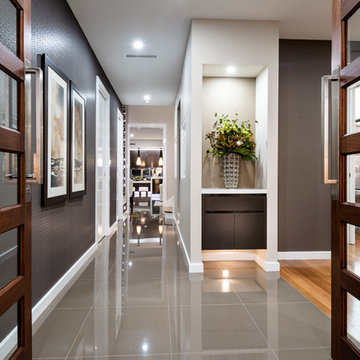
Hallway finished with polished porcelain flooring
キャンベラにある中くらいなコンテンポラリースタイルのおしゃれな玄関ホール (メタリックの壁、磁器タイルの床、濃色木目調のドア、グレーの床) の写真
キャンベラにある中くらいなコンテンポラリースタイルのおしゃれな玄関ホール (メタリックの壁、磁器タイルの床、濃色木目調のドア、グレーの床) の写真
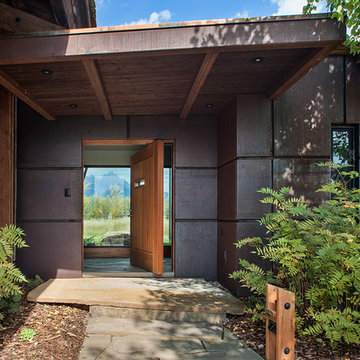
The Safir residence and guest house, by Ward+Blake Architects, is situated to take in the northern views of the Grand Teton Range by stringing the rooms along an east west axis, looking north. The two residences share common materials and geometric components, creating a holistic aesthetic.
Photo Credit: Roger Wade
コンテンポラリースタイルの玄関 (濃色木目調のドア、木目調のドア、メタリックの壁) の写真
1
