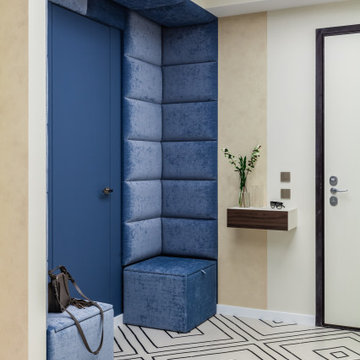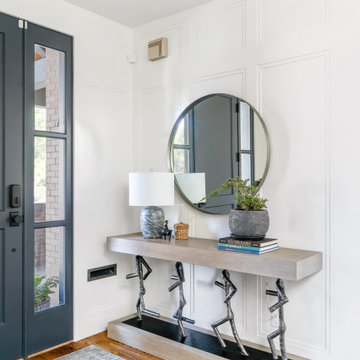コンテンポラリースタイルの玄関 (青いドア、紫のドア、全タイプの壁の仕上げ) の写真
絞り込み:
資材コスト
並び替え:今日の人気順
写真 1〜20 枚目(全 36 枚)
1/5

パリにある高級な中くらいなコンテンポラリースタイルのおしゃれな玄関ロビー (青い壁、セラミックタイルの床、青いドア、青い床、羽目板の壁) の写真

Lake Arrowhead custom home entry featuring blue doors, white couches, shiplap walls and ceiling, soft white lighting, and crown molding.
サンディエゴにある高級な中くらいなコンテンポラリースタイルのおしゃれな玄関ロビー (白い壁、濃色無垢フローリング、青いドア、茶色い床、塗装板張りの壁) の写真
サンディエゴにある高級な中くらいなコンテンポラリースタイルのおしゃれな玄関ロビー (白い壁、濃色無垢フローリング、青いドア、茶色い床、塗装板張りの壁) の写真
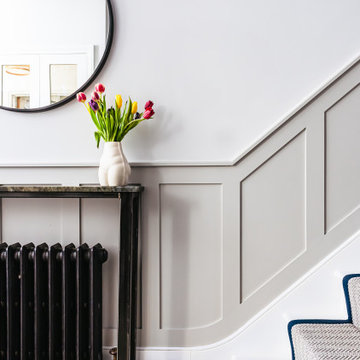
A high traffic area in busy family homes, this hallway required a little more order. This was provided by updating the hall cupboard to include antiqued mirrored doors – for a final check as you left the house. Panelling broke up the walls and lifted the area. A bespoke console table made AbsalonClassics on Etsy with an off cut of the very precious Lapis Lazuli stone from Marble City, provides a resting place for keys and letters and some welcoming flowers. The Dots coat hooks by Muuto provide further order. Floors for Thought supplied the grey herringbone runner, with the blue trim chosen to compliment the existing floor tiles. The Arezzo wall mirror was from Victoria Plumbing and the ‘cheeky’ bottom Vase from Rockett St George.
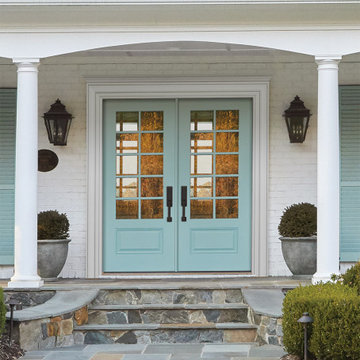
Fiberglass 3/4 View SDL 1-Panel door by Jeld-Wen in Serenity
オースティンにあるコンテンポラリースタイルのおしゃれな玄関ドア (白い壁、青いドア、レンガ壁) の写真
オースティンにあるコンテンポラリースタイルのおしゃれな玄関ドア (白い壁、青いドア、レンガ壁) の写真

This Riverdale semi-detached whole home renovation features some of the most frequently requested upgrades from Carter Fox clients: open-concept living, more light, a new kitchen and a more effective solution for the entry area.
To deliver this wish list, we removed most of the interior walls on the main floor, upgraded the kitchen, and added a large sliding glass door across the back wall. We also built a new wall separating the entrance and living room, and built in a custom bench seat and storage area.
Upstairs, we expanded one room to create a dedicated laundry room and created a larger 2nd floor bathroom. In the master bedroom we installed a wall of closets. Finally we updated all electrical and plumbing, painted and installed new flooring throughout the house.
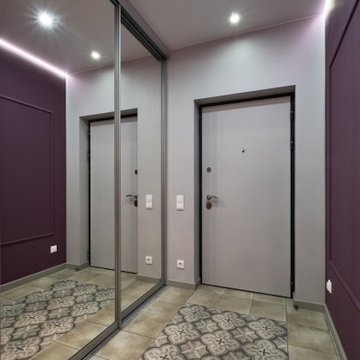
モスクワにある低価格の小さなコンテンポラリースタイルのおしゃれな玄関ホール (紫の壁、セラミックタイルの床、青いドア、グレーの床、全タイプの壁の仕上げ) の写真
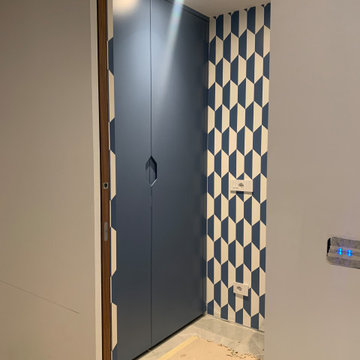
Mobile armadio per l'ingresso, realizzato su mio progetto e su misura da Brunilab, con colore a campione
ミラノにある小さなコンテンポラリースタイルのおしゃれな玄関 (ラミネートの床、青いドア、グレーの床、壁紙) の写真
ミラノにある小さなコンテンポラリースタイルのおしゃれな玄関 (ラミネートの床、青いドア、グレーの床、壁紙) の写真
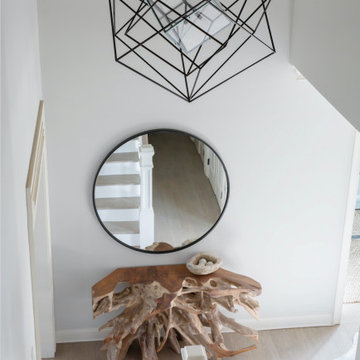
ニューヨークにあるお手頃価格の中くらいなコンテンポラリースタイルのおしゃれな玄関ロビー (白い壁、淡色無垢フローリング、青いドア、ベージュの床、三角天井、塗装板張りの壁) の写真
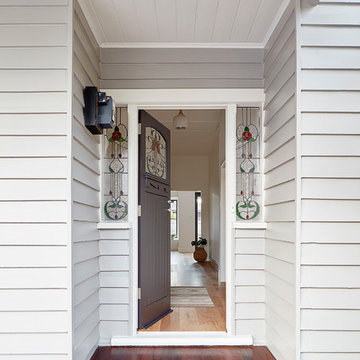
Jack Lovel Photographer
メルボルンにある高級な中くらいなコンテンポラリースタイルのおしゃれな玄関ドア (グレーの壁、淡色無垢フローリング、紫のドア、茶色い床、塗装板張りの天井、パネル壁、白い天井) の写真
メルボルンにある高級な中くらいなコンテンポラリースタイルのおしゃれな玄関ドア (グレーの壁、淡色無垢フローリング、紫のドア、茶色い床、塗装板張りの天井、パネル壁、白い天井) の写真
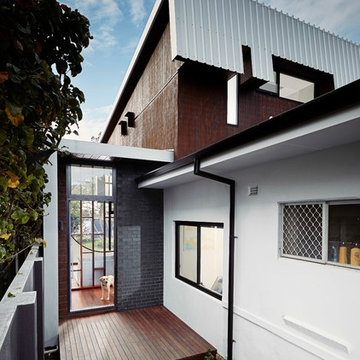
Luke Carter Wilton
パースにあるお手頃価格の中くらいなコンテンポラリースタイルのおしゃれな玄関ドア (黒い壁、濃色無垢フローリング、紫のドア、茶色い床、レンガ壁、白い天井) の写真
パースにあるお手頃価格の中くらいなコンテンポラリースタイルのおしゃれな玄関ドア (黒い壁、濃色無垢フローリング、紫のドア、茶色い床、レンガ壁、白い天井) の写真
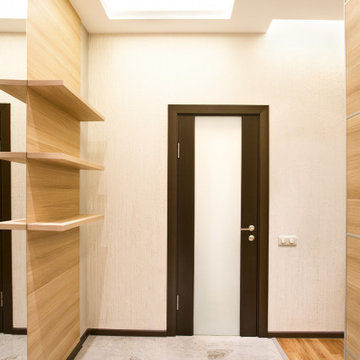
モスクワにある高級な小さなコンテンポラリースタイルのおしゃれなマッドルーム (グレーの壁、セラミックタイルの床、紫のドア、グレーの床、板張り壁) の写真
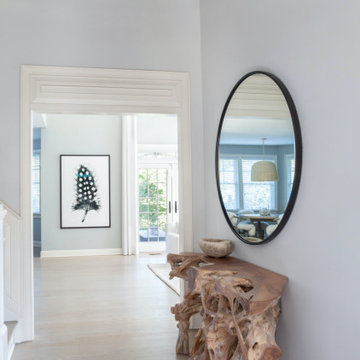
ニューヨークにあるお手頃価格の中くらいなコンテンポラリースタイルのおしゃれな玄関ロビー (白い壁、淡色無垢フローリング、青いドア、ベージュの床、三角天井、塗装板張りの壁) の写真
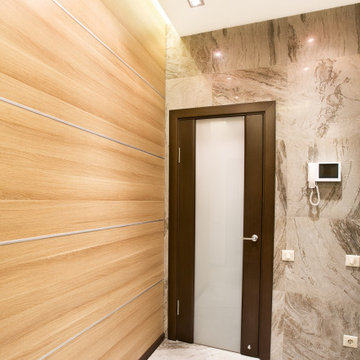
モスクワにある高級な小さなコンテンポラリースタイルのおしゃれなマッドルーム (グレーの壁、セラミックタイルの床、紫のドア、グレーの床、板張り壁) の写真
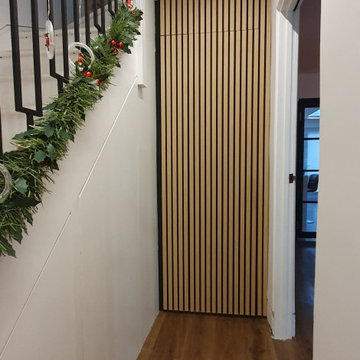
Accupanel concealed the cloakroom entrance, giving the entrance/corridor a clean, neat appearance.
The long LED light in the ceiling and wall is clean and modern
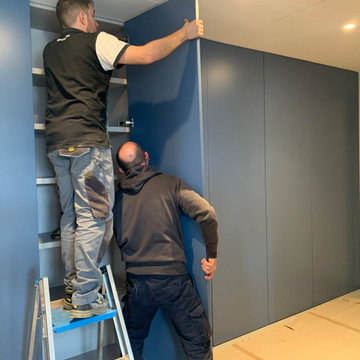
Mobile armadio per l'ingresso, realizzato su mio progetto e su misura da Brunilab, con colore a campione
ミラノにある小さなコンテンポラリースタイルのおしゃれな玄関 (青いドア、壁紙、磁器タイルの床、グレーの床) の写真
ミラノにある小さなコンテンポラリースタイルのおしゃれな玄関 (青いドア、壁紙、磁器タイルの床、グレーの床) の写真
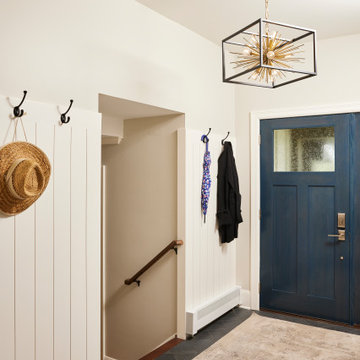
Entryway front door and District Slate Ceramic 6x48" tile flooring, shiplap wainscoting.
ミネアポリスにあるお手頃価格の中くらいなコンテンポラリースタイルのおしゃれな玄関ドア (ベージュの壁、セラミックタイルの床、青いドア、グレーの床、塗装板張りの壁) の写真
ミネアポリスにあるお手頃価格の中くらいなコンテンポラリースタイルのおしゃれな玄関ドア (ベージュの壁、セラミックタイルの床、青いドア、グレーの床、塗装板張りの壁) の写真
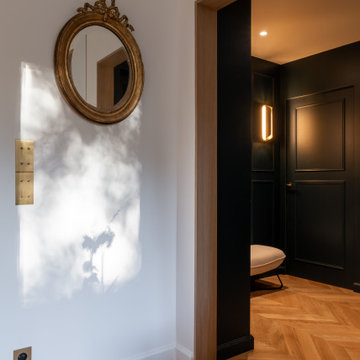
Initialement configuré avec 4 chambres, deux salles de bain & un espace de vie relativement cloisonné, la disposition de cet appartement dans son état existant convenait plutôt bien aux nouveaux propriétaires.
Cependant, les espaces impartis de la chambre parentale, sa salle de bain ainsi que la cuisine ne présentaient pas les volumes souhaités, avec notamment un grand dégagement de presque 4m2 de surface perdue.
L’équipe d’Ameo Concept est donc intervenue sur plusieurs points : une optimisation complète de la suite parentale avec la création d’une grande salle d’eau attenante & d’un double dressing, le tout dissimulé derrière une porte « secrète » intégrée dans la bibliothèque du salon ; une ouverture partielle de la cuisine sur l’espace de vie, dont les agencements menuisés ont été réalisés sur mesure ; trois chambres enfants avec une identité propre pour chacune d’entre elles, une salle de bain fonctionnelle, un espace bureau compact et organisé sans oublier de nombreux rangements invisibles dans les circulations.
L’ensemble des matériaux utilisés pour cette rénovation ont été sélectionnés avec le plus grand soin : parquet en point de Hongrie, plans de travail & vasque en pierre naturelle, peintures Farrow & Ball et appareillages électriques en laiton Modelec, sans oublier la tapisserie sur mesure avec la réalisation, notamment, d’une tête de lit magistrale en tissu Pierre Frey dans la chambre parentale & l’intégration de papiers peints Ananbo.
Un projet haut de gamme où le souci du détail fut le maitre mot !
コンテンポラリースタイルの玄関 (青いドア、紫のドア、全タイプの壁の仕上げ) の写真
1

