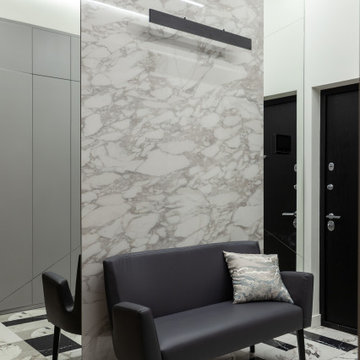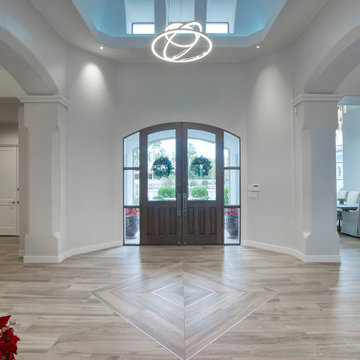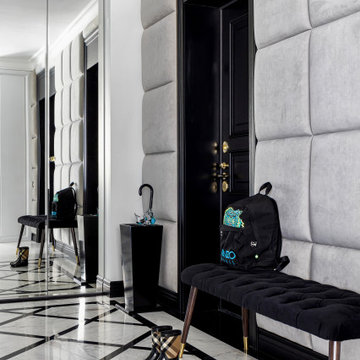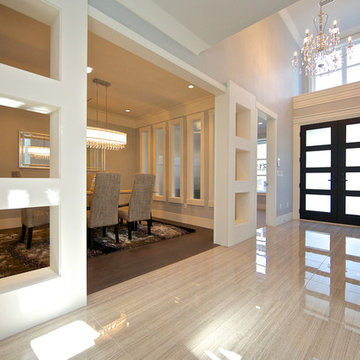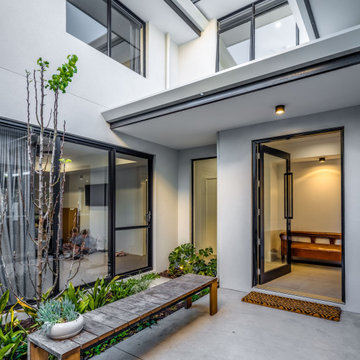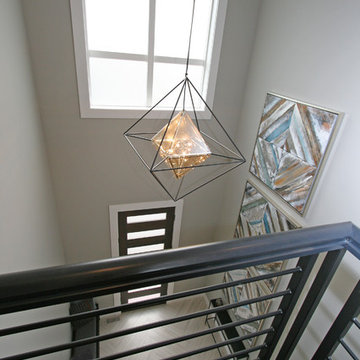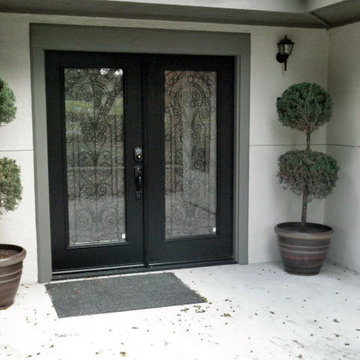コンテンポラリースタイルの玄関 (黒いドア、グレーの壁、黄色い壁) の写真
絞り込み:
資材コスト
並び替え:今日の人気順
写真 141〜160 枚目(全 435 枚)
1/5
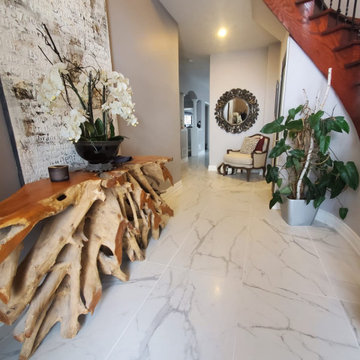
Beautiful entry Foyer. Porcelain Tile Flooring
トロントにある低価格の広いコンテンポラリースタイルのおしゃれな玄関ロビー (グレーの壁、磁器タイルの床、黒いドア、マルチカラーの床) の写真
トロントにある低価格の広いコンテンポラリースタイルのおしゃれな玄関ロビー (グレーの壁、磁器タイルの床、黒いドア、マルチカラーの床) の写真
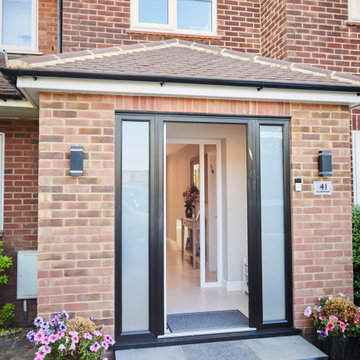
Tiled ground floor from front door to back garden
ハートフォードシャーにあるお手頃価格の広いコンテンポラリースタイルのおしゃれな玄関ホール (グレーの壁、磁器タイルの床、黒いドア、グレーの床) の写真
ハートフォードシャーにあるお手頃価格の広いコンテンポラリースタイルのおしゃれな玄関ホール (グレーの壁、磁器タイルの床、黒いドア、グレーの床) の写真
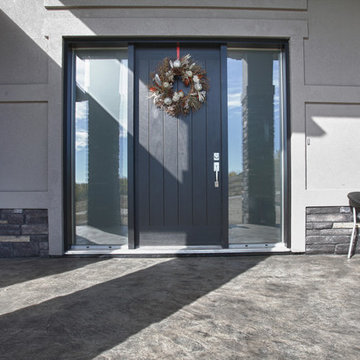
Scott Bruck/Shadow Box Studios
エドモントンにある広いコンテンポラリースタイルのおしゃれな玄関ドア (グレーの壁、コンクリートの床、黒いドア) の写真
エドモントンにある広いコンテンポラリースタイルのおしゃれな玄関ドア (グレーの壁、コンクリートの床、黒いドア) の写真
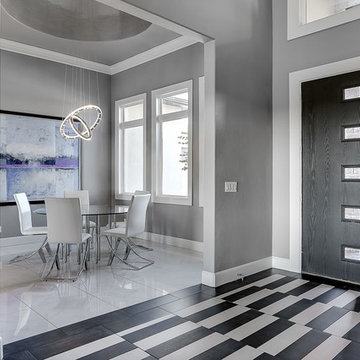
nordukfinehomes
オクラホマシティにあるラグジュアリーな広いコンテンポラリースタイルのおしゃれな玄関ロビー (グレーの壁、磁器タイルの床、黒いドア) の写真
オクラホマシティにあるラグジュアリーな広いコンテンポラリースタイルのおしゃれな玄関ロビー (グレーの壁、磁器タイルの床、黒いドア) の写真
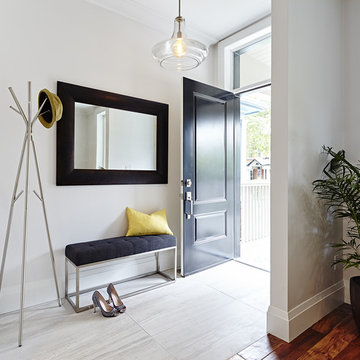
Front entry way into living room with transom window above door.
トロントにあるお手頃価格の中くらいなコンテンポラリースタイルのおしゃれな玄関ロビー (グレーの壁、セラミックタイルの床、黒いドア) の写真
トロントにあるお手頃価格の中くらいなコンテンポラリースタイルのおしゃれな玄関ロビー (グレーの壁、セラミックタイルの床、黒いドア) の写真
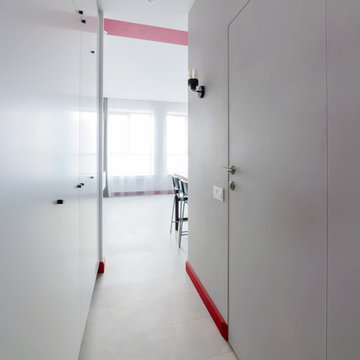
モスクワにある低価格の小さなコンテンポラリースタイルのおしゃれな玄関ホール (グレーの壁、クッションフロア、黒いドア、ベージュの床) の写真
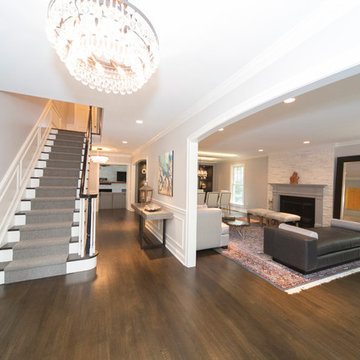
MBW Designs Contemporary Open Living Room and Foyer
Photo by Simply Arlie
ワシントンD.C.にある高級な広いコンテンポラリースタイルのおしゃれな玄関ロビー (グレーの壁、濃色無垢フローリング、黒いドア、茶色い床) の写真
ワシントンD.C.にある高級な広いコンテンポラリースタイルのおしゃれな玄関ロビー (グレーの壁、濃色無垢フローリング、黒いドア、茶色い床) の写真
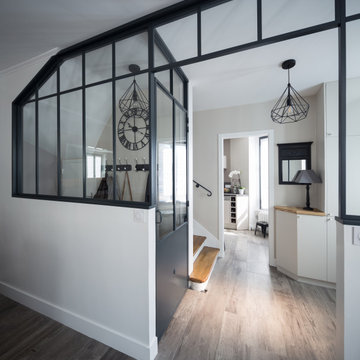
ENTREE - Vue du séjour, en direction de la cuisine et du dégagement dans lequel des patères anciennes suggèrent les vestiaires des écoliers d'antan... © Hugo Hébrard - www.hugohebrard.com
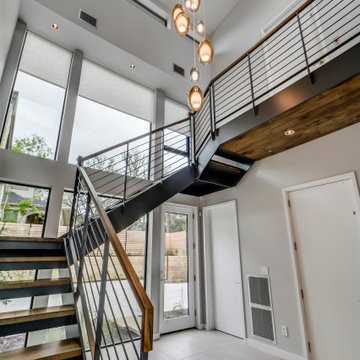
Steel stair from front entry to second floor
オースティンにある広いコンテンポラリースタイルのおしゃれな玄関ロビー (グレーの壁、磁器タイルの床、黒いドア、グレーの床) の写真
オースティンにある広いコンテンポラリースタイルのおしゃれな玄関ロビー (グレーの壁、磁器タイルの床、黒いドア、グレーの床) の写真
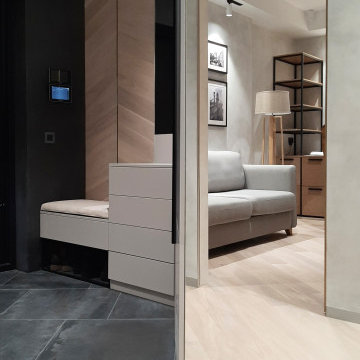
サンクトペテルブルクにある高級な広いコンテンポラリースタイルのおしゃれなマッドルーム (グレーの壁、セラミックタイルの床、黒いドア、黒い床) の写真
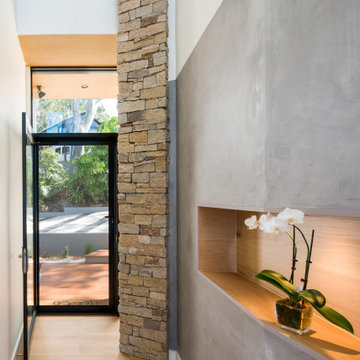
A dramatic stone clad pillar creates the magnet on the way out of the house. On the right we have concrete render on an angular wall with an unusual niche for display purposes. A modern day chandelier hangs from the two storey height void

Front entry walk and custom entry courtyard gate leads to a courtyard bridge and the main two-story entry foyer beyond. Privacy courtyard walls are located on each side of the entry gate. They are clad with Texas Lueders stone and stucco, and capped with standing seam metal roofs. Custom-made ceramic sconce lights and recessed step lights illuminate the way in the evening. Elsewhere, the exterior integrates an Engawa breezeway around the perimeter of the home, connecting it to the surrounding landscaping and other exterior living areas. The Engawa is shaded, along with the exterior wall’s windows and doors, with a continuous wall mounted awning. The deep Kirizuma styled roof gables are supported by steel end-capped wood beams cantilevered from the inside to beyond the roof’s overhangs. Simple materials were used at the roofs to include tiles at the main roof; metal panels at the walkways, awnings and cabana; and stained and painted wood at the soffits and overhangs. Elsewhere, Texas Lueders stone and stucco were used at the exterior walls, courtyard walls and columns.
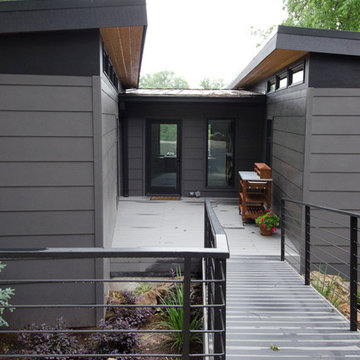
We designed this steel bridge to connect the rear carport area to the main house, which sits about 5' lower in elevation.
ダラスにあるコンテンポラリースタイルのおしゃれな玄関ドア (グレーの壁、黒いドア) の写真
ダラスにあるコンテンポラリースタイルのおしゃれな玄関ドア (グレーの壁、黒いドア) の写真
コンテンポラリースタイルの玄関 (黒いドア、グレーの壁、黄色い壁) の写真
8
