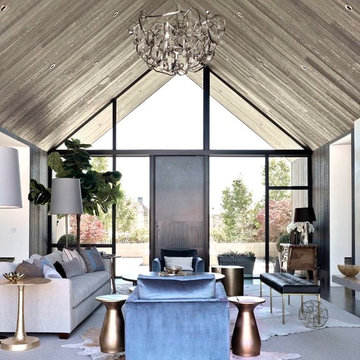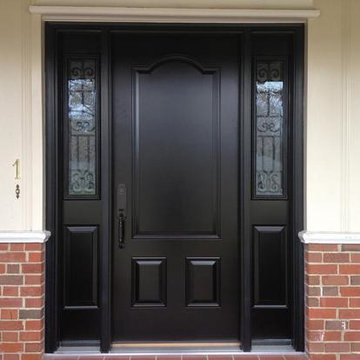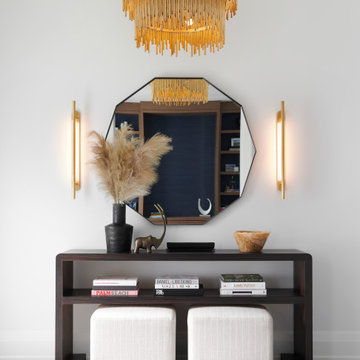広いコンテンポラリースタイルの玄関 (黒いドア、淡色木目調のドア) の写真
絞り込み:
資材コスト
並び替え:今日の人気順
写真 1〜20 枚目(全 885 枚)
1/5
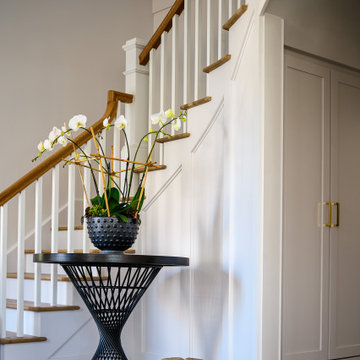
Front Entry with Curved Staircase
アトランタにある高級な広いコンテンポラリースタイルのおしゃれな玄関ロビー (白い壁、淡色無垢フローリング、黒いドア) の写真
アトランタにある高級な広いコンテンポラリースタイルのおしゃれな玄関ロビー (白い壁、淡色無垢フローリング、黒いドア) の写真
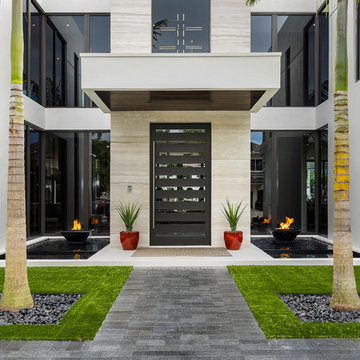
Modern home front entry features a voice over Internet Protocol Intercom Device to interface with the home's Crestron control system for voice communication at both the front door and gate.
Signature Estate featuring modern, warm, and clean-line design, with total custom details and finishes. The front includes a serene and impressive atrium foyer with two-story floor to ceiling glass walls and multi-level fire/water fountains on either side of the grand bronze aluminum pivot entry door. Elegant extra-large 47'' imported white porcelain tile runs seamlessly to the rear exterior pool deck, and a dark stained oak wood is found on the stairway treads and second floor. The great room has an incredible Neolith onyx wall and see-through linear gas fireplace and is appointed perfectly for views of the zero edge pool and waterway. The center spine stainless steel staircase has a smoked glass railing and wood handrail.
Photo courtesy Royal Palm Properties
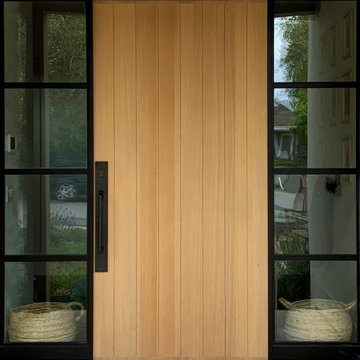
Single entry Rift Cut White Oak with vertical plank design. Framed in iron with Iron and Clear glass Side Lights.
サンフランシスコにあるラグジュアリーな広いコンテンポラリースタイルのおしゃれな玄関ドア (淡色木目調のドア) の写真
サンフランシスコにあるラグジュアリーな広いコンテンポラリースタイルのおしゃれな玄関ドア (淡色木目調のドア) の写真
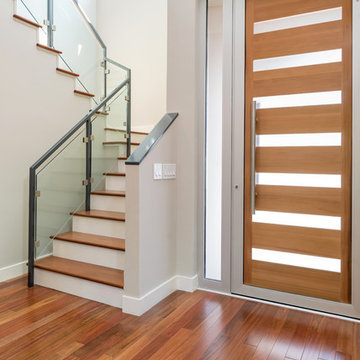
Boaz Meiri Photography
サンフランシスコにあるラグジュアリーな広いコンテンポラリースタイルのおしゃれな玄関ドア (淡色木目調のドア、グレーの床) の写真
サンフランシスコにあるラグジュアリーな広いコンテンポラリースタイルのおしゃれな玄関ドア (淡色木目調のドア、グレーの床) の写真
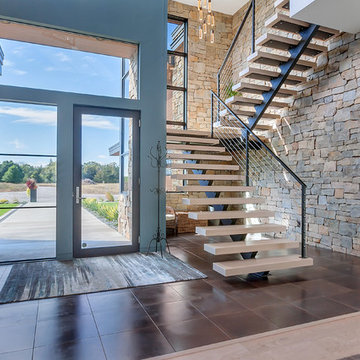
Lynnette Bauer - 360REI
ミネアポリスにある高級な広いコンテンポラリースタイルのおしゃれな玄関ロビー (グレーの壁、セラミックタイルの床、黒いドア、茶色い床) の写真
ミネアポリスにある高級な広いコンテンポラリースタイルのおしゃれな玄関ロビー (グレーの壁、セラミックタイルの床、黒いドア、茶色い床) の写真

Working alongside Riba Llama Architects & Llama Projects, the construction division of The Llama Group, in the total renovation of this beautifully located property which saw multiple skyframe extensions and the creation of this stylish, elegant new main entrance hallway. The Oak & Glass screen was a wonderful addition to the old property and created an elegant stylish open plan contemporary new Entrance space with a beautifully elegant helical staircase which leads to the new master bedroom, with a galleried landing with bespoke built in cabinetry, Beauitul 'stone' effect porcelain tiles which are throughout the whole of the newly created ground floor interior space. Bespoke Crittal Doors leading through to the new morning room and Bulthaup kitchen / dining room. A fabulous large white chandelier taking centre stage in this contemporary, stylish space.

A bold entrance into this home.....
Bespoke custom joinery integrated nicely under the stairs
パースにあるお手頃価格の広いコンテンポラリースタイルのおしゃれなマッドルーム (白い壁、大理石の床、黒いドア、白い床、三角天井、レンガ壁) の写真
パースにあるお手頃価格の広いコンテンポラリースタイルのおしゃれなマッドルーム (白い壁、大理石の床、黒いドア、白い床、三角天井、レンガ壁) の写真
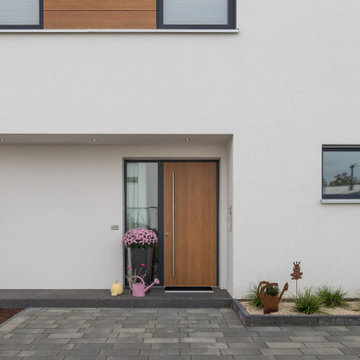
他の地域にあるお手頃価格の広いコンテンポラリースタイルのおしゃれな玄関ドア (白い壁、セラミックタイルの床、淡色木目調のドア、ベージュの床) の写真
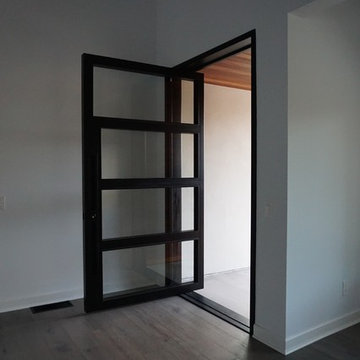
Contemporary Steel MAIDEN Habitat Pivot Door
サンディエゴにある広いコンテンポラリースタイルのおしゃれな玄関ドア (黒いドア) の写真
サンディエゴにある広いコンテンポラリースタイルのおしゃれな玄関ドア (黒いドア) の写真
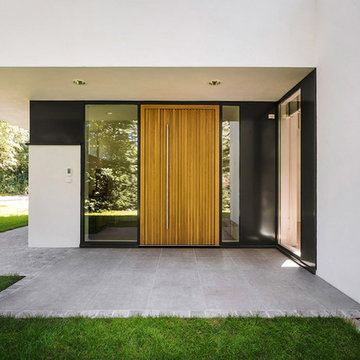
Das freistehende Wohnhaus erfährt durch zwei wesentliche Aspekte des Grundstücks und der Nutzung seine besondere Gestalt: Das Grundstück ist von sehr schönem altem Baumbestand geprägt - aber auch in der Bebaubarkeit eingeschränkt. Es galt, das Gebäude schonend zwischen den Bäumen einzufügen und zugleich eine möglichst große verbleibende Gartenfläche zu erzeugen. Die Bauherrin ist Konzertpianistin mit japanischer Herkunft. Im Haus sollen Konzerte gegeben werden. Der Aufstellungsort des Flügels, seine Sicht- und Hörbarkeit während der Proben und Aufführungen, bildete daher den Ausgangspunkt aller innenräumlichen Überlegungen. Neben diesen besonderen Anforderungen dient das Haus als Zuhause für eine fünfköpfige Familie und Gäste, mit allen Anforderungen an den Alltag.
Der Entwurf gliedert das Raumprogramm zunächst in drei Bereiche - Wohnbereich, Gastbereich und Schlafbereich – und ordnet diese kubischen Baukörpern zu. Diese Kuben werden so miteinander verschränkt, dass räumliche Schnittmengen entstehen - deutlich erkennbar in dem zentralen zweigeschossigen Raum. Diese Vorgehensweise erlaubt zweierlei: Zum einen wird über den zentralen Raum der Bezug zum Konzertflügel über beide Ebenen des Hauses herstellt. Zum anderen kann das Obergeschoss des Hauses über dem Wurzelbereich der alten Bäume auskragen und so das Grundstück optimal nutzen. Der Neubau wirkt von Anfang an eingewachsen.
Das Gebäude entwickelt sich scheinbar unabhängig von den statischen Notwendigkeiten, denn die Öffnungen der unteren Kuben befinden sich immer genau dort, wo eigentlich der obere Kubus auflagern müsste. Der obere Kubus scheint aus den unteren Kuben herausgezogen zu sein. Die Oberflächen des Hauses betonen dieses volumetrische Spiel der Baukörper. Große, dunkel abgesetzte Fensterelemente aus eloxiertem Aluminium sind flächenbündig in die glatte Putzfassade eingelassen. Wandstärken und Lastabtrag des Gebäudes werden nicht offenbart. Die Holzarbeiten aus massiver Eiche im Inneren und im Eingangsbereich verweisen auf traditionelle japanische Trennwände (Shōji).
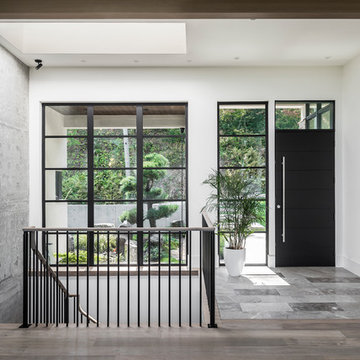
Front entry with custom rift sawn white oak door in an ebony stain, cast in place concrete feature wall, and large skylight over stairwell.
PC Carsten Arnold
Conversion of a beautiful property originally a Country House hotel into a private home with contemporary extensions.
andrew marshall photography
チェシャーにある広いコンテンポラリースタイルのおしゃれな玄関ドア (緑の壁、ライムストーンの床、黒いドア) の写真
チェシャーにある広いコンテンポラリースタイルのおしゃれな玄関ドア (緑の壁、ライムストーンの床、黒いドア) の写真
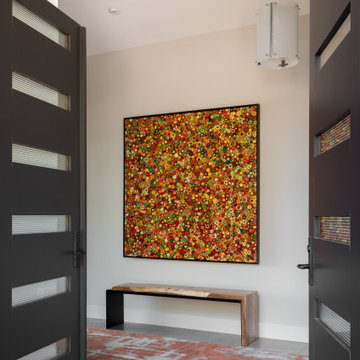
シアトルにあるラグジュアリーな広いコンテンポラリースタイルのおしゃれな玄関ロビー (白い壁、セラミックタイルの床、黒いドア、グレーの床) の写真
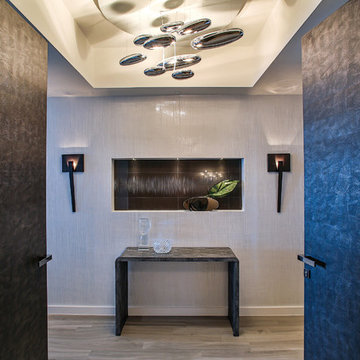
MIRIAM MOORE has a Bachelor of Fine Arts degree in Interior Design from Miami International University of Art and Design. She has been responsible for numerous residential and commercial projects and her work is featured in design publications with national circulation. Before turning her attention to interior design, Miriam worked for many years in the fashion industry, owning several high-end boutiques. Miriam is an active member of the American Society of Interior Designers (ASID).
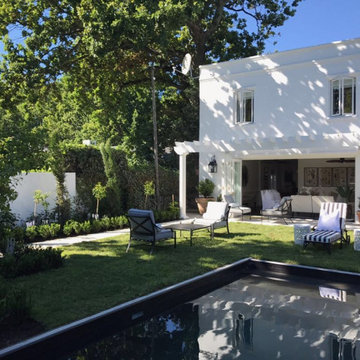
New facade renovated in a modern Edwardian style
他の地域にあるラグジュアリーな広いコンテンポラリースタイルのおしゃれな玄関ドア (白い壁、濃色無垢フローリング、黒いドア、黒い床) の写真
他の地域にあるラグジュアリーな広いコンテンポラリースタイルのおしゃれな玄関ドア (白い壁、濃色無垢フローリング、黒いドア、黒い床) の写真
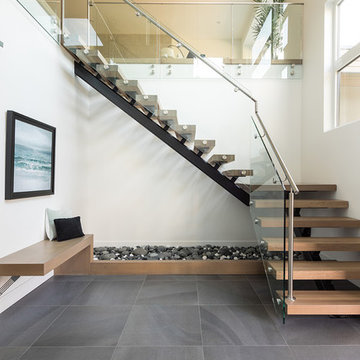
Photography by Luke Potter
バンクーバーにあるラグジュアリーな広いコンテンポラリースタイルのおしゃれな玄関ロビー (白い壁、セラミックタイルの床、黒いドア、グレーの床) の写真
バンクーバーにあるラグジュアリーな広いコンテンポラリースタイルのおしゃれな玄関ロビー (白い壁、セラミックタイルの床、黒いドア、グレーの床) の写真
広いコンテンポラリースタイルの玄関 (黒いドア、淡色木目調のドア) の写真
1

