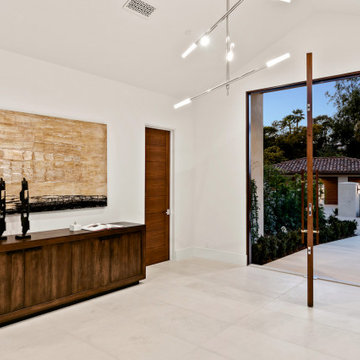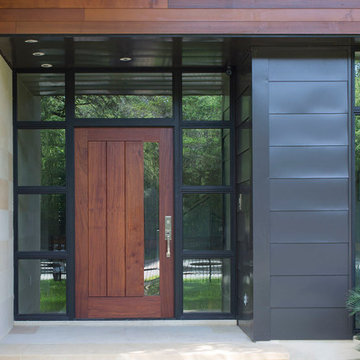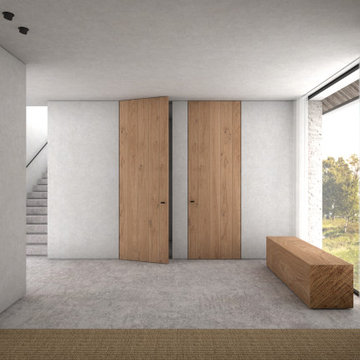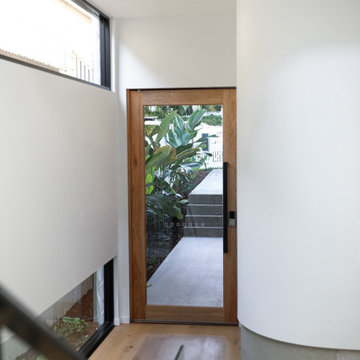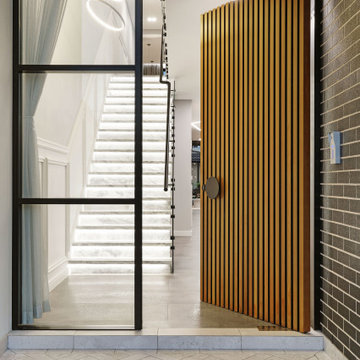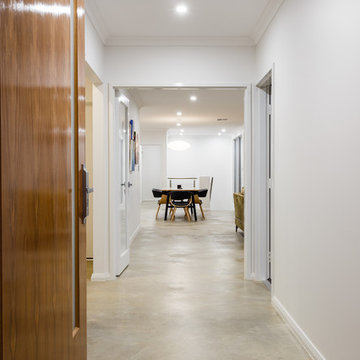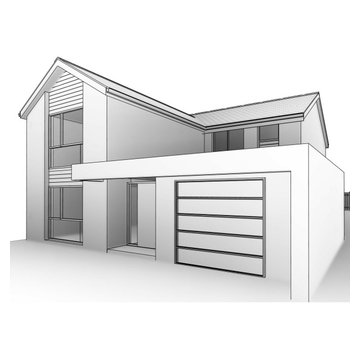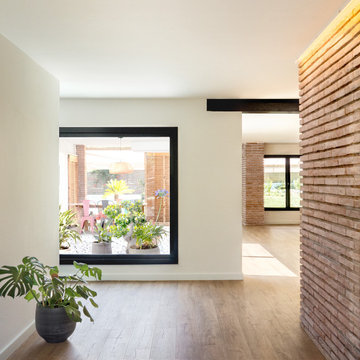回転式ドアコンテンポラリースタイルの玄関 (木目調のドア) の写真
絞り込み:
資材コスト
並び替え:今日の人気順
写真 141〜160 枚目(全 419 枚)
1/4
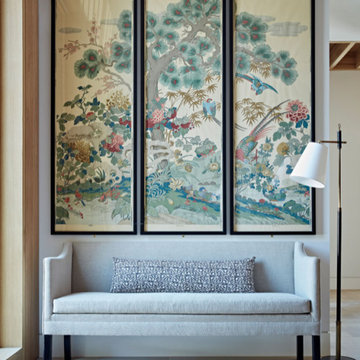
For the light filled, double height entrance Sally chose a triptych of decorative panels complimented a classically understated sofa upholstered in plain linen, decorative bolster cushion and vintage floor light to compliment the neutral palette of natural oak, stone flooring and architectural white walls
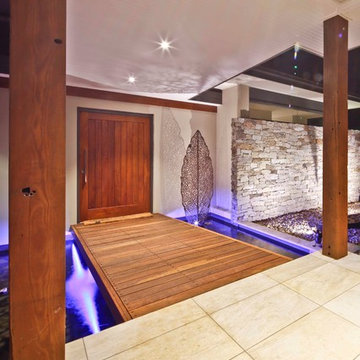
Photo Credit: Hamish Cathie
ゴールドコーストにあるラグジュアリーな巨大なコンテンポラリースタイルのおしゃれな玄関ドア (木目調のドア、白い壁、磁器タイルの床、ベージュの床) の写真
ゴールドコーストにあるラグジュアリーな巨大なコンテンポラリースタイルのおしゃれな玄関ドア (木目調のドア、白い壁、磁器タイルの床、ベージュの床) の写真
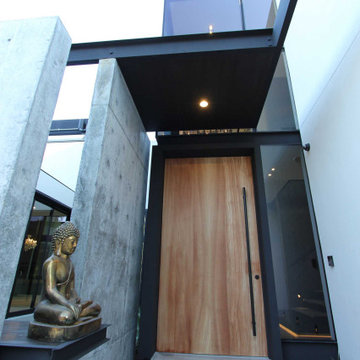
サンフランシスコにあるラグジュアリーな中くらいなコンテンポラリースタイルのおしゃれな玄関ロビー (白い壁、淡色無垢フローリング、木目調のドア、グレーの床) の写真
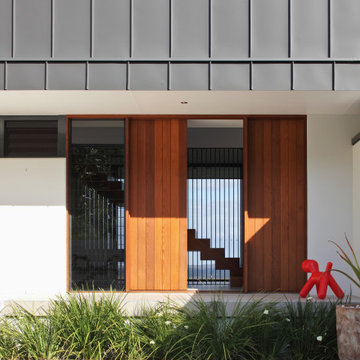
サンシャインコーストにある広いコンテンポラリースタイルのおしゃれな玄関ドア (白い壁、淡色無垢フローリング、木目調のドア) の写真
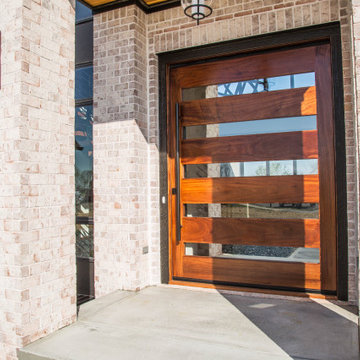
Light pours in through the five-light pivot door.
インディアナポリスにある高級な広いコンテンポラリースタイルのおしゃれな玄関ドア (ベージュの壁、無垢フローリング、木目調のドア、茶色い床、三角天井) の写真
インディアナポリスにある高級な広いコンテンポラリースタイルのおしゃれな玄関ドア (ベージュの壁、無垢フローリング、木目調のドア、茶色い床、三角天井) の写真
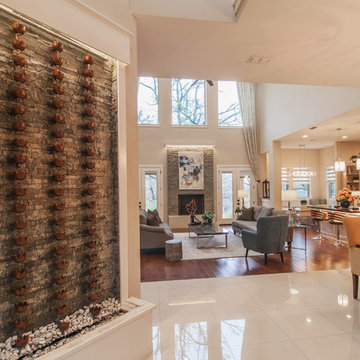
The indoor water feature greats guest with back lit rock accent wall with rain chains with the sounds of trickling water. Foyer opens to dining, living and kitchen with amazing views to the back yard.
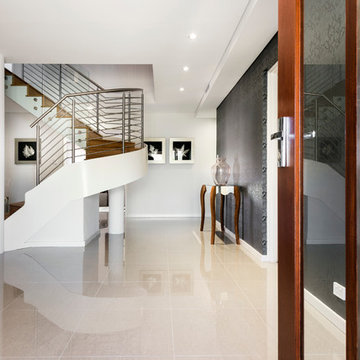
The entry to the home was moved from its original position making the space larger and more inviting. New floor tiling, new front door and revamped staircase.
D Max Photography
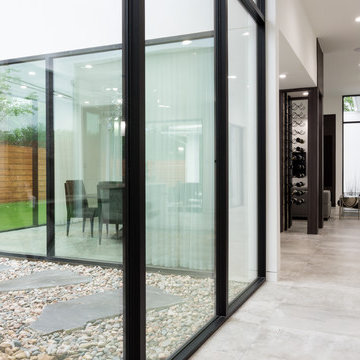
On a corner lot in the sought after Preston Hollow area of Dallas, this 4,500sf modern home was designed to connect the indoors to the outdoors while maintaining privacy. Stacked stone, stucco and shiplap mahogany siding adorn the exterior, while a cool neutral palette blends seamlessly to multiple outdoor gardens and patios.
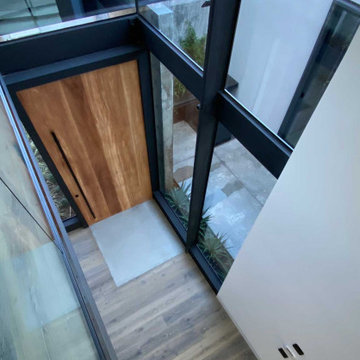
サンフランシスコにあるラグジュアリーな中くらいなコンテンポラリースタイルのおしゃれな玄関ロビー (白い壁、淡色無垢フローリング、木目調のドア、グレーの床) の写真
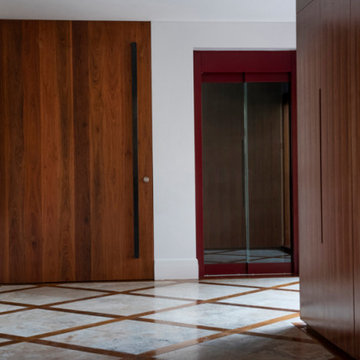
Timber Pivot entry door and internal lift for luxury Bellevue Hill Residence in Sydney
シドニーにあるラグジュアリーな巨大なコンテンポラリースタイルのおしゃれな玄関ロビー (木目調のドア) の写真
シドニーにあるラグジュアリーな巨大なコンテンポラリースタイルのおしゃれな玄関ロビー (木目調のドア) の写真
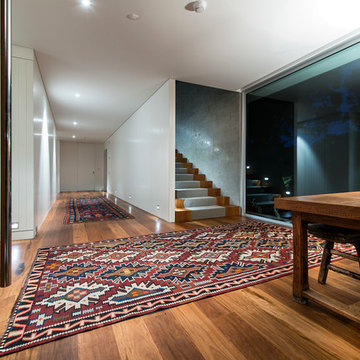
Joel Barbitta D-Max Photography
パースにある広いコンテンポラリースタイルのおしゃれな玄関ロビー (無垢フローリング、木目調のドア) の写真
パースにある広いコンテンポラリースタイルのおしゃれな玄関ロビー (無垢フローリング、木目調のドア) の写真
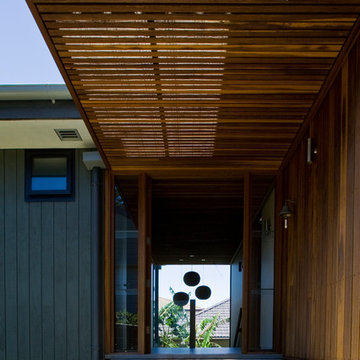
The client for the project has a long standing interest in building sustainability developed through working at the Sustainable Energy Development Authority (SEDA).
With this interest in mind, the client approached CHROFI to design a house that would demonstrate a number of active and passive sustainable initiatives whilst accommodating a contemporary coastal lifestyle.
The project is sited on the south side of Mona Vale Headland and has expansive views over Mona Vale Beach to the south. This south facing aspect and the narrow site proportions combine to limit the passive design potential and accordingly establish the key design challenge for the project.
Our response orients the house toward the view to the south, but opens up the roof at the centre of the house with a large north-facing skylight to admit winter sun to the south facing living areas and to trap and hold the warmth of the winter sun using the thermal mass of the structure.
Other sustainability measures include a 15,000 L rainwater storage tank combined with grey water recycling to minimise water usage, the use of evacuated tubes for in floor heating and hot water supply, and photovoltaic solar panels to provide electricity back to the grid.
The house is a ‘test-bed’ for these and many other sustainability initiatives and the performance of these will be measured after occupancy. The client intends to promote his findings to further the public knowledge of contemporary sustainable architecture via a website, publications and a consultancy service.
回転式ドアコンテンポラリースタイルの玄関 (木目調のドア) の写真
8
