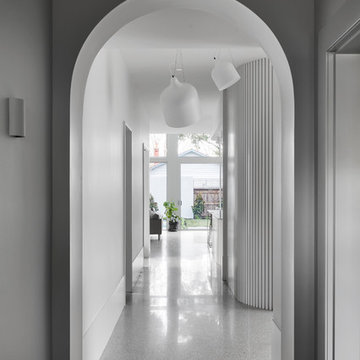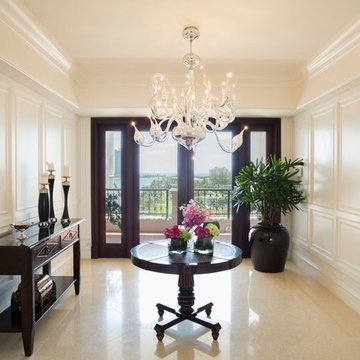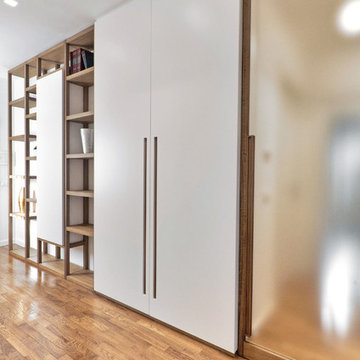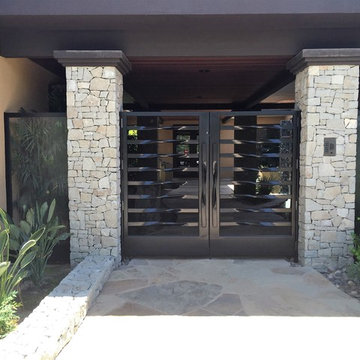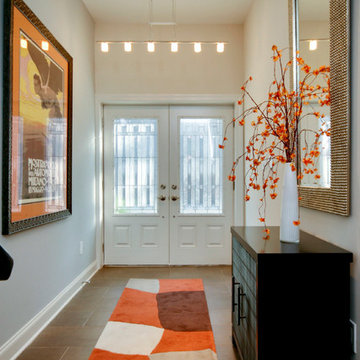中くらいな両開きドアコンテンポラリースタイルの玄関ホールの写真
絞り込み:
資材コスト
並び替え:今日の人気順
写真 1〜20 枚目(全 146 枚)
1/5

The new owners of this 1974 Post and Beam home originally contacted us for help furnishing their main floor living spaces. But it wasn’t long before these delightfully open minded clients agreed to a much larger project, including a full kitchen renovation. They were looking to personalize their “forever home,” a place where they looked forward to spending time together entertaining friends and family.
In a bold move, we proposed teal cabinetry that tied in beautifully with their ocean and mountain views and suggested covering the original cedar plank ceilings with white shiplap to allow for improved lighting in the ceilings. We also added a full height panelled wall creating a proper front entrance and closing off part of the kitchen while still keeping the space open for entertaining. Finally, we curated a selection of custom designed wood and upholstered furniture for their open concept living spaces and moody home theatre room beyond.
This project is a Top 5 Finalist for Western Living Magazine's 2021 Home of the Year.
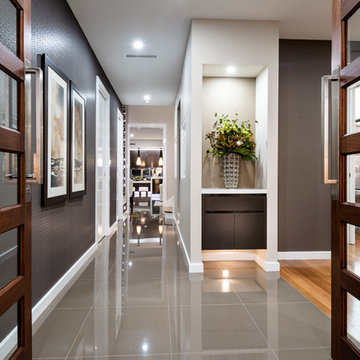
Hallway finished with polished porcelain flooring
キャンベラにある中くらいなコンテンポラリースタイルのおしゃれな玄関ホール (メタリックの壁、磁器タイルの床、濃色木目調のドア、グレーの床) の写真
キャンベラにある中くらいなコンテンポラリースタイルのおしゃれな玄関ホール (メタリックの壁、磁器タイルの床、濃色木目調のドア、グレーの床) の写真

This entryway features a custom designed front door,hand applied silver glitter ceiling, natural stone tile walls, and wallpapered niches. Interior Design by Carlene Zeches, Z Interior Decorations. Photography by Randall Perry Photography
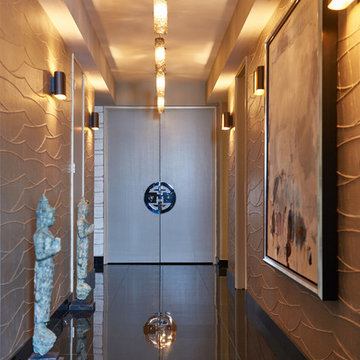
Peter Christiansen Valli
ロサンゼルスにあるラグジュアリーな中くらいなコンテンポラリースタイルのおしゃれな玄関ホール (メタリックの壁、御影石の床、茶色い床) の写真
ロサンゼルスにあるラグジュアリーな中くらいなコンテンポラリースタイルのおしゃれな玄関ホール (メタリックの壁、御影石の床、茶色い床) の写真
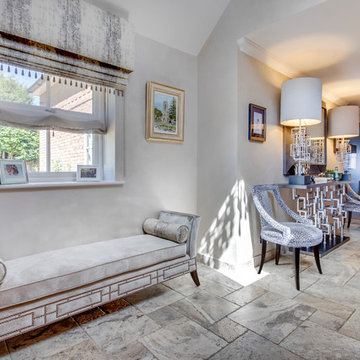
Ali Framil
他の地域にあるラグジュアリーな中くらいなコンテンポラリースタイルのおしゃれな玄関ホール (ベージュの壁、御影石の床、木目調のドア、グレーの床) の写真
他の地域にあるラグジュアリーな中くらいなコンテンポラリースタイルのおしゃれな玄関ホール (ベージュの壁、御影石の床、木目調のドア、グレーの床) の写真
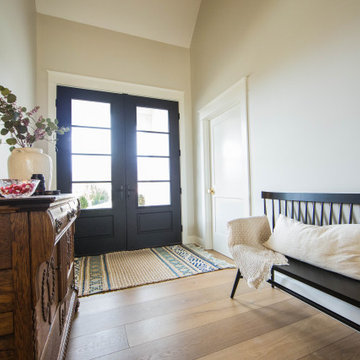
New front entry doors update the entry and provide additional natural light.
インディアナポリスにある高級な中くらいなコンテンポラリースタイルのおしゃれな玄関ホール (ベージュの壁、無垢フローリング、黒いドア、茶色い床) の写真
インディアナポリスにある高級な中くらいなコンテンポラリースタイルのおしゃれな玄関ホール (ベージュの壁、無垢フローリング、黒いドア、茶色い床) の写真
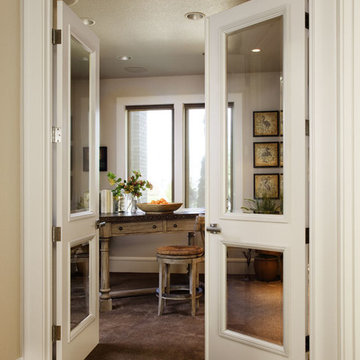
Visit Our Showroom
8000 Locust Mill St.
Ellicott City, MD 21043
Trustile Interior Door - Custom molding on the doors of the "con Amore" home in the Portland, Oregon Street of Dreams was carried into the casing, baseboard and wainscoting throughout the house.
model: TSL2020
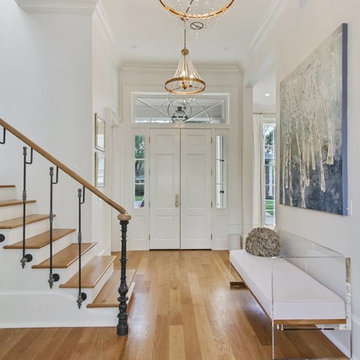
ニューオリンズにある中くらいなコンテンポラリースタイルのおしゃれな玄関ホール (白い壁、淡色無垢フローリング、白いドア、茶色い床) の写真
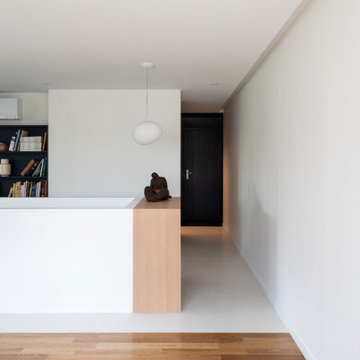
Un et un ne font qu’un. Né de la réunion de deux appartements modernistes, ce duplex tout en volumes se caractérise par son allure épuré. On y entre au second par la pièce de vie ; un plan libre offrant la meilleure vue sur la Marne. Un escalier central descend dans le prolongement de l’îlot pour distribuer les pièces de nuit tout en intimité. Grâce à cette transformation, Marie et Luc gardent leur adresse idyllique sur les bords de Marne et savourent tout le confort d’un appartement résolument contemporain à la pointe de la technologie.
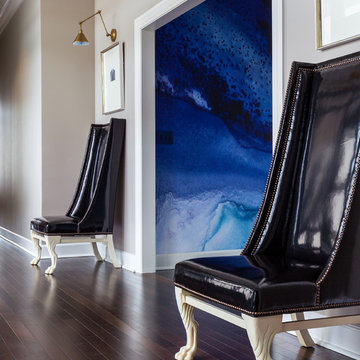
Paint is Sherwin-Williams Anew Gray, wallpaper is Black Crow Studios, Sconces are Visual Comfort, Chairs are Duralee.
リトルロックにある高級な中くらいなコンテンポラリースタイルのおしゃれな玄関ホール (グレーの壁、無垢フローリング、青いドア) の写真
リトルロックにある高級な中くらいなコンテンポラリースタイルのおしゃれな玄関ホール (グレーの壁、無垢フローリング、青いドア) の写真
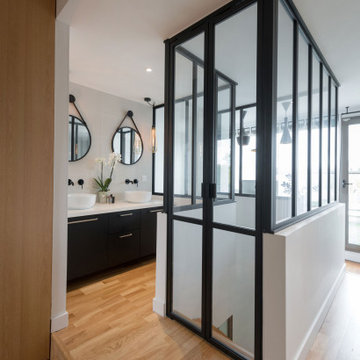
Dressing :
Réalisation : Etablissement CORNE
Placage en chêne clair
Poignée en cuir noir : ETSY - SlaskaLAB
Verrières :
Réalisation : CASSEO
Porte double battante :
Réalisation : CALADE DESIGN
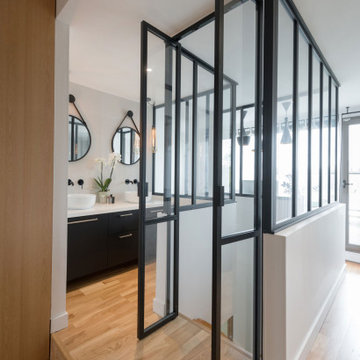
Dressing :
Réalisation : Etablissement CORNE
Placage en chêne clair
Poignée en cuir noir : ETSY - SlaskaLAB
Verrières :
Réalisation : CASSEO
Porte double battante :
Réalisation : CALADE DESIGN
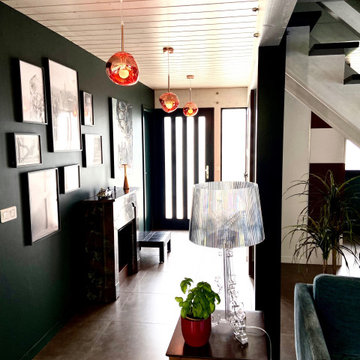
グルノーブルにある高級な中くらいなコンテンポラリースタイルのおしゃれな玄関ホール (緑の壁、セラミックタイルの床、濃色木目調のドア、ベージュの床、塗装板張りの天井、白い天井) の写真
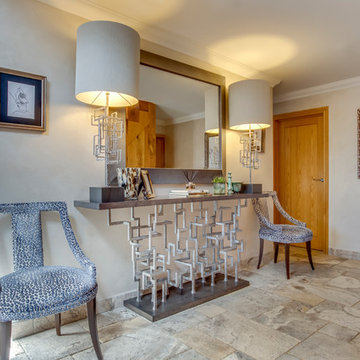
Ali Framil
他の地域にあるラグジュアリーな中くらいなコンテンポラリースタイルのおしゃれな玄関ホール (ベージュの壁、御影石の床、木目調のドア、グレーの床) の写真
他の地域にあるラグジュアリーな中くらいなコンテンポラリースタイルのおしゃれな玄関ホール (ベージュの壁、御影石の床、木目調のドア、グレーの床) の写真
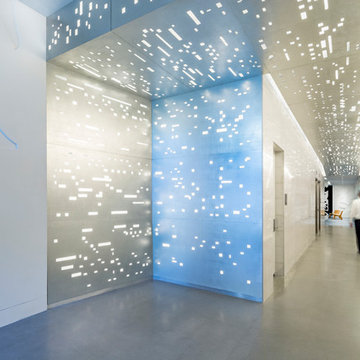
Light glows through the panels and creates a three-dimensional aura that glistens on the surface of the aluminum leaf producing mysterious luminescent light forms.
中くらいな両開きドアコンテンポラリースタイルの玄関ホールの写真
1
