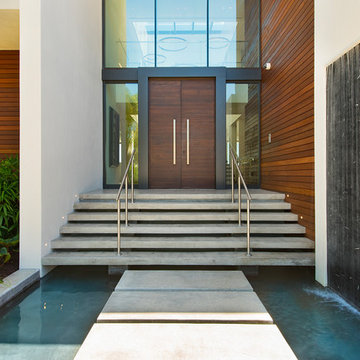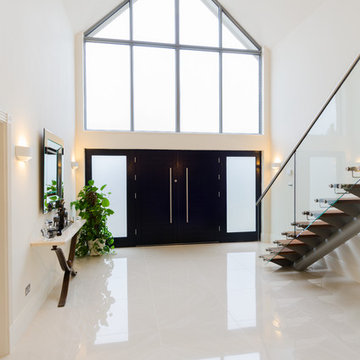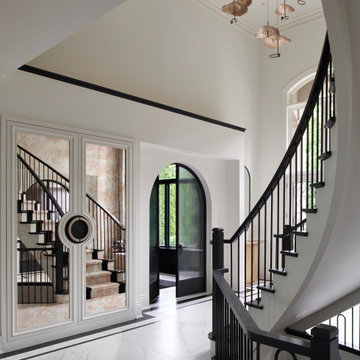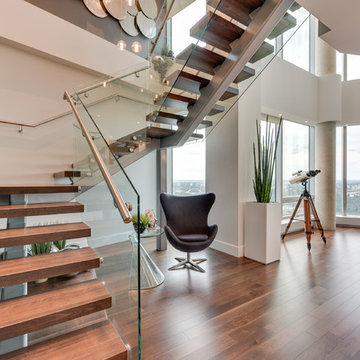巨大な両開きドアコンテンポラリースタイルの玄関の写真
絞り込み:
資材コスト
並び替え:今日の人気順
写真 1〜20 枚目(全 301 枚)
1/4

www.jacobelleiott.com
サンフランシスコにあるラグジュアリーな巨大なコンテンポラリースタイルのおしゃれな玄関ドア (コンクリートの床、ガラスドア、グレーの床) の写真
サンフランシスコにあるラグジュアリーな巨大なコンテンポラリースタイルのおしゃれな玄関ドア (コンクリートの床、ガラスドア、グレーの床) の写真
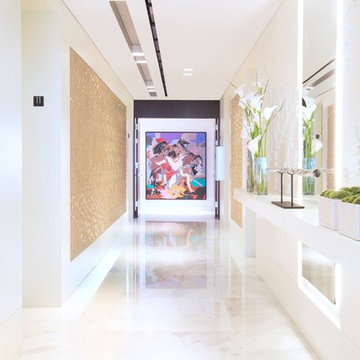
Miami Interior Designers - Residential Interior Design Project in Miami, FL. Regalia is an ultra-luxurious, one unit per floor residential tower. The 7600 square foot floor plate/balcony seen here was designed by Britto Charette.
Photo: Alexia Fodere
Interior Design : Miami , New York Interior Designers: Britto Charette interiors. www.brittocharette.com
Modern interior decorators, Modern interior decorator, Contemporary Interior Designers, Contemporary Interior Designer, Interior design decorators, Interior design decorator, Interior Decoration and Design, Black Interior Designers, Black Interior Designer
Interior designer, Interior designers, Interior design decorators, Interior design decorator, Home interior designers, Home interior designer, Interior design companies, interior decorators, Interior decorator, Decorators, Decorator, Miami Decorators, Miami Decorator, Decorators, Miami Decorator, Miami Interior Design Firm, Interior Design Firms, Interior Designer Firm, Interior Designer Firms, Interior design, Interior designs, home decorators, Ocean front, Luxury home in Miami Beach, Living Room, master bedroom, master bathroom, powder room, Miami, Miami Interior Designers, Miami Interior Designer, Interior Designers Miami, Interior Designer Miami, Modern Interior Designers, Modern Interior Designer, Interior decorating Miami

Front entry walk and custom entry courtyard gate leads to a courtyard bridge and the main two-story entry foyer beyond. Privacy courtyard walls are located on each side of the entry gate. They are clad with Texas Lueders stone and stucco, and capped with standing seam metal roofs. Custom-made ceramic sconce lights and recessed step lights illuminate the way in the evening. Elsewhere, the exterior integrates an Engawa breezeway around the perimeter of the home, connecting it to the surrounding landscaping and other exterior living areas. The Engawa is shaded, along with the exterior wall’s windows and doors, with a continuous wall mounted awning. The deep Kirizuma styled roof gables are supported by steel end-capped wood beams cantilevered from the inside to beyond the roof’s overhangs. Simple materials were used at the roofs to include tiles at the main roof; metal panels at the walkways, awnings and cabana; and stained and painted wood at the soffits and overhangs. Elsewhere, Texas Lueders stone and stucco were used at the exterior walls, courtyard walls and columns.
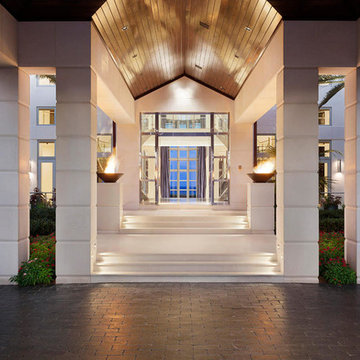
The entry to this luxurious property is grand and inviting. Fire bowls line the entry and a peek-a-boo view of the ocean draws you in.
マイアミにあるラグジュアリーな巨大なコンテンポラリースタイルのおしゃれな玄関ロビー (白い壁、大理石の床、金属製ドア) の写真
マイアミにあるラグジュアリーな巨大なコンテンポラリースタイルのおしゃれな玄関ロビー (白い壁、大理石の床、金属製ドア) の写真

デトロイトにあるラグジュアリーな巨大なコンテンポラリースタイルのおしゃれな玄関ロビー (ガラスドア、白い壁、セラミックタイルの床、ベージュの床) の写真
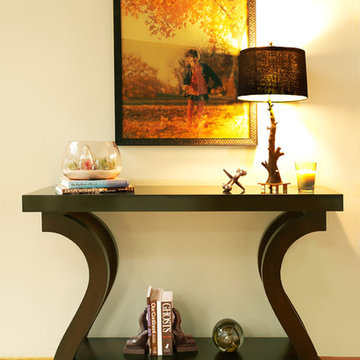
Contemporary Foyer. Photo by Zeke Ruelas.
ロサンゼルスにある高級な巨大なコンテンポラリースタイルのおしゃれな玄関ロビー (白い壁、淡色無垢フローリング) の写真
ロサンゼルスにある高級な巨大なコンテンポラリースタイルのおしゃれな玄関ロビー (白い壁、淡色無垢フローリング) の写真
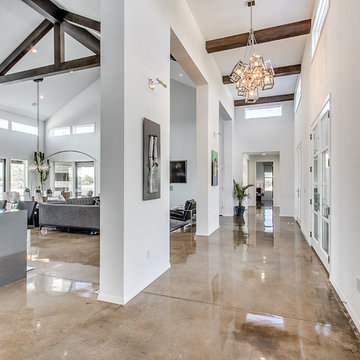
Open entry leading to the living room, dining room, and kitchen area.
オクラホマシティにあるラグジュアリーな巨大なコンテンポラリースタイルのおしゃれな玄関ロビー (グレーの壁、コンクリートの床、ガラスドア) の写真
オクラホマシティにあるラグジュアリーな巨大なコンテンポラリースタイルのおしゃれな玄関ロビー (グレーの壁、コンクリートの床、ガラスドア) の写真

A semi-open floor plan greets you as you enter this home. Custom staircase leading to the second floor showcases a custom entry table and a view of the family room and kitchen are down the hall. The blue themed dining room is designated by floor to ceiling columns. We had the pleasure of designing all of the wood work details in this home.
Photo: Stephen Allen
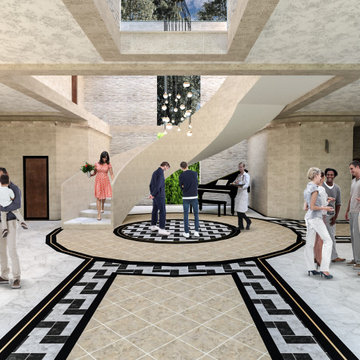
他の地域にあるラグジュアリーな巨大なコンテンポラリースタイルのおしゃれな玄関ロビー (ベージュの壁、大理石の床、濃色木目調のドア、白い床、パネル壁) の写真
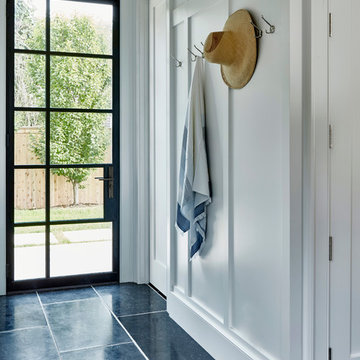
Architectural Advisement & Interior Design by Chango & Co.
Architecture by Thomas H. Heine
Photography by Jacob Snavely
See the story in Domino Magazine
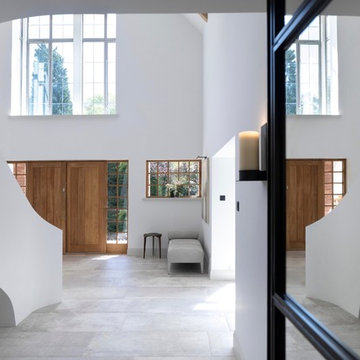
The newly designed and created Entrance Hallway which sees stunning Janey Butler Interiors design and style throughout this Llama Group Luxury Home Project . With stunning 188 bronze bud LED chandelier, bespoke metal doors with antique glass. Double bespoke Oak doors and windows. Newly created curved elegant staircase with bespoke bronze handrail designed by Llama Architects.
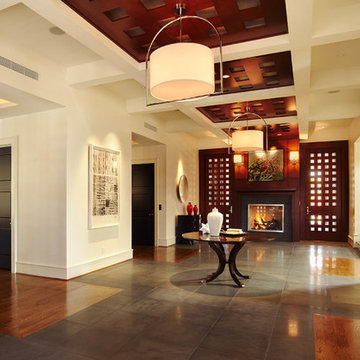
N.C. State Chancellor's Residence by Rufty Homes in Raleigh, N.C.
ローリーにある巨大なコンテンポラリースタイルのおしゃれな玄関ロビー (ベージュの壁、無垢フローリング、濃色木目調のドア) の写真
ローリーにある巨大なコンテンポラリースタイルのおしゃれな玄関ロビー (ベージュの壁、無垢フローリング、濃色木目調のドア) の写真
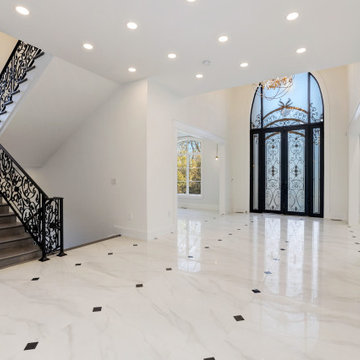
The wide foyer / reception area of the home rises 2 levels at the door beneath a contemporary crystal chandelier suspended overhead. Living and dining rooms flank the foyer, while porcelain-tiled flooring stretches throughout.
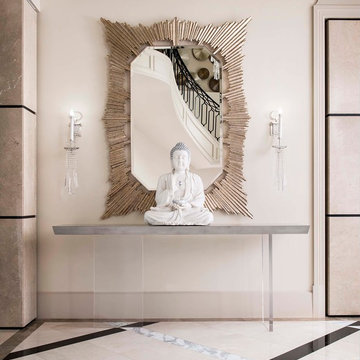
An over-scaled mirror finished in silver leaf are flanked by custom crystal sconces designed by AVID, while a monochromatic Buddha sculpture rests upon a seemingly floating console, created bespoke for the project.
Dan Piassick
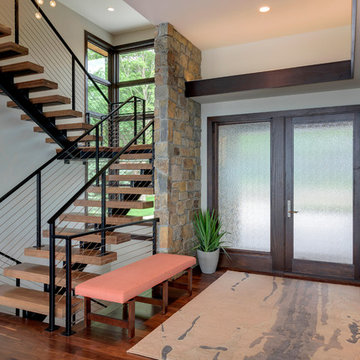
Builder: Denali Custom Homes - Architectural Designer: Alexander Design Group - Interior Designer: Studio M Interiors - Photo: Spacecrafting Photography
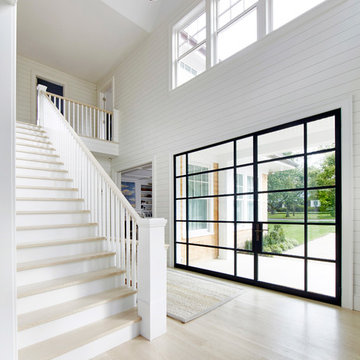
Architectural Advisement & Interior Design by Chango & Co.
Architecture by Thomas H. Heine
Photography by Jacob Snavely
See the story in Domino Magazine
巨大な両開きドアコンテンポラリースタイルの玄関の写真
1
