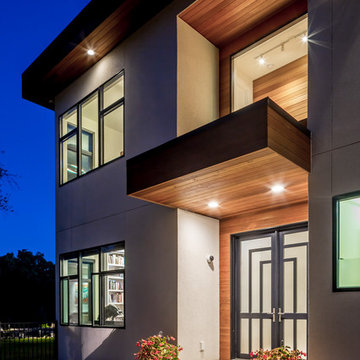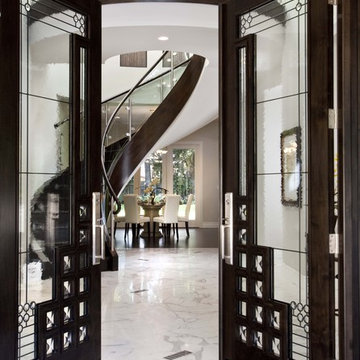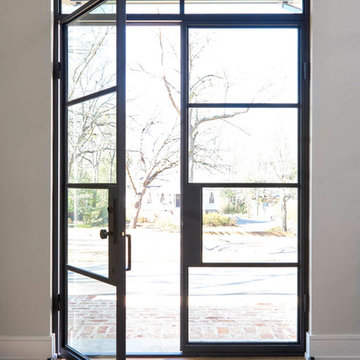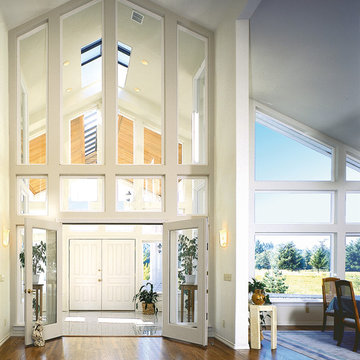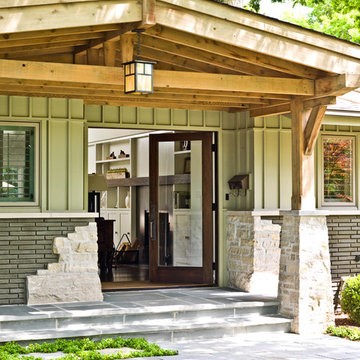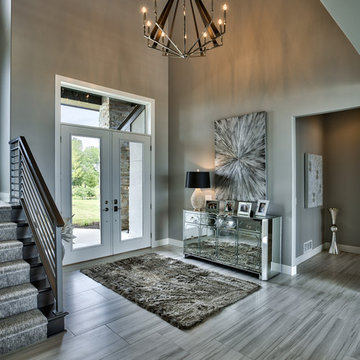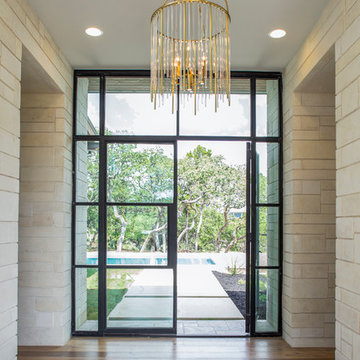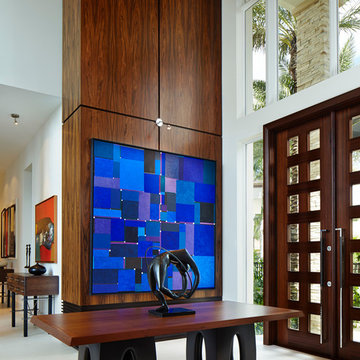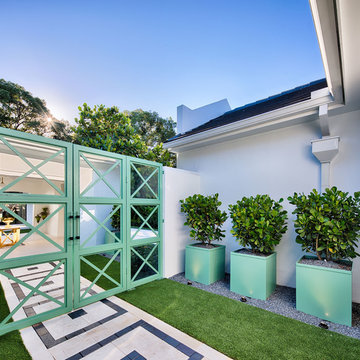両開きドアコンテンポラリースタイルの玄関 (ガラスドア、緑のドア、白いドア) の写真
絞り込み:
資材コスト
並び替え:今日の人気順
写真 1〜20 枚目(全 1,297 枚)
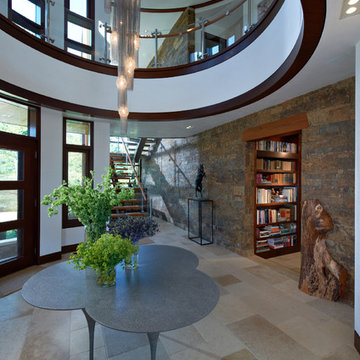
ニューヨークにあるラグジュアリーな巨大なコンテンポラリースタイルのおしゃれな玄関ロビー (白い壁、トラバーチンの床、ガラスドア、ベージュの床) の写真

Our Armadale residence was a converted warehouse style home for a young adventurous family with a love of colour, travel, fashion and fun. With a brief of “artsy”, “cosmopolitan” and “colourful”, we created a bright modern home as the backdrop for our Client’s unique style and personality to shine. Incorporating kitchen, family bathroom, kids bathroom, master ensuite, powder-room, study, and other details throughout the home such as flooring and paint colours.
With furniture, wall-paper and styling by Simone Haag.
Construction: Hebden Kitchens and Bathrooms
Cabinetry: Precision Cabinets
Furniture / Styling: Simone Haag
Photography: Dylan James Photography
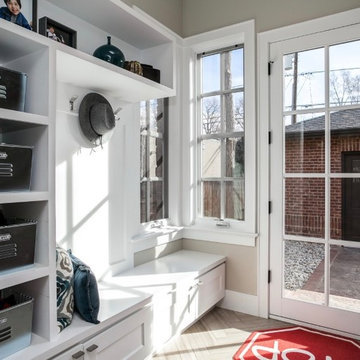
Clean and organized spaces to store all of our clients’ outdoor gear! Bright and airy, integrated plenty of storage, coat and hat racks, and bursts of color through baskets, throw pillows, and accent walls. Each mudroom differs in design style, exuding functionality and beauty.
Project designed by Denver, Colorado interior designer Margarita Bravo. She serves Denver as well as surrounding areas such as Cherry Hills Village, Englewood, Greenwood Village, and Bow Mar.
For more about MARGARITA BRAVO, click here: https://www.margaritabravo.com/

In the Entry, we added the same electrified glass into a custom built front door for this home. This new double door now is clear when our homeowner wants to see out and frosted when he doesn't! Design/Remodel by Hatfield Builders & Remodelers | Photography by Versatile Imaging
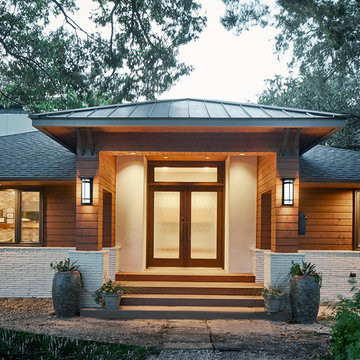
Contemporary Exterior Makeover on One Story Ranch Style House
Ken Vaughan - Photographer
Michael Lyons - Architect
ダラスにある広いコンテンポラリースタイルのおしゃれな玄関ドア (ガラスドア) の写真
ダラスにある広いコンテンポラリースタイルのおしゃれな玄関ドア (ガラスドア) の写真
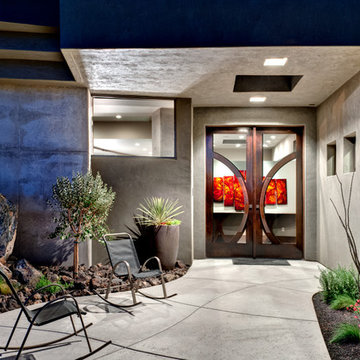
Danny Lee Photography dleephotography.com
ソルトレイクシティにあるコンテンポラリースタイルのおしゃれな玄関ドア (ガラスドア) の写真
ソルトレイクシティにあるコンテンポラリースタイルのおしゃれな玄関ドア (ガラスドア) の写真

This Ohana model ATU tiny home is contemporary and sleek, cladded in cedar and metal. The slanted roof and clean straight lines keep this 8x28' tiny home on wheels looking sharp in any location, even enveloped in jungle. Cedar wood siding and metal are the perfect protectant to the elements, which is great because this Ohana model in rainy Pune, Hawaii and also right on the ocean.
A natural mix of wood tones with dark greens and metals keep the theme grounded with an earthiness.
Theres a sliding glass door and also another glass entry door across from it, opening up the center of this otherwise long and narrow runway. The living space is fully equipped with entertainment and comfortable seating with plenty of storage built into the seating. The window nook/ bump-out is also wall-mounted ladder access to the second loft.
The stairs up to the main sleeping loft double as a bookshelf and seamlessly integrate into the very custom kitchen cabinets that house appliances, pull-out pantry, closet space, and drawers (including toe-kick drawers).
A granite countertop slab extends thicker than usual down the front edge and also up the wall and seamlessly cases the windowsill.
The bathroom is clean and polished but not without color! A floating vanity and a floating toilet keep the floor feeling open and created a very easy space to clean! The shower had a glass partition with one side left open- a walk-in shower in a tiny home. The floor is tiled in slate and there are engineered hardwood flooring throughout.

Transitional modern interior design in Napa. Worked closely with clients to carefully choose colors, finishes, furnishings, and design details. Staircase made by SC Fabrication here in Napa. Entry hide bench available through Poor House.
Photos by Bryan Gray
両開きドアコンテンポラリースタイルの玄関 (ガラスドア、緑のドア、白いドア) の写真
1

