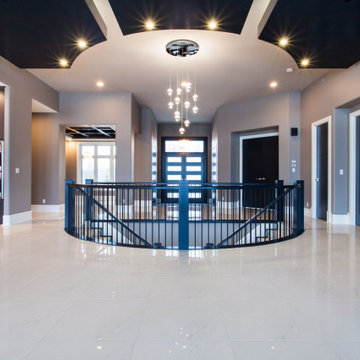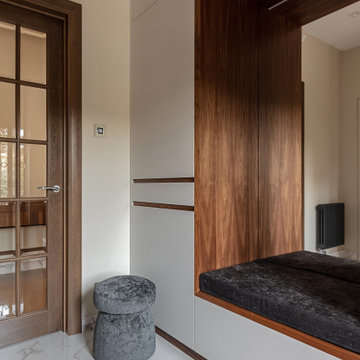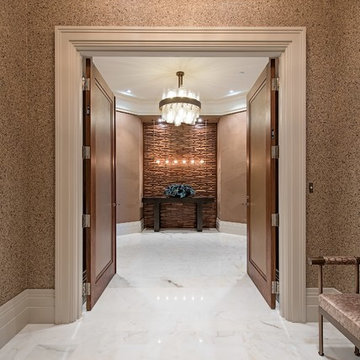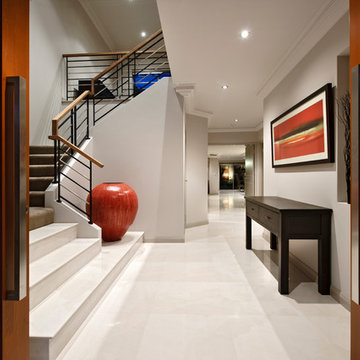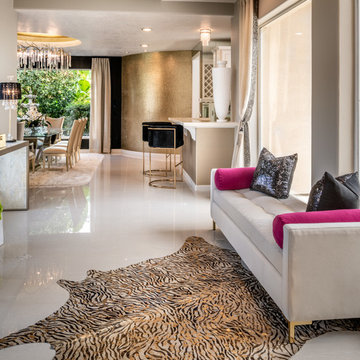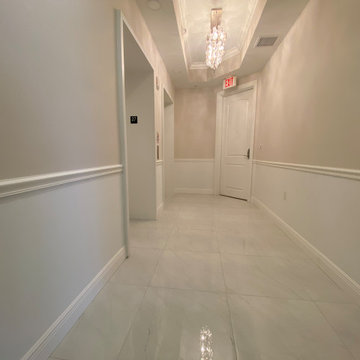両開きドアコンテンポラリースタイルの玄関 (白い床) の写真
絞り込み:
資材コスト
並び替え:今日の人気順
写真 41〜60 枚目(全 213 枚)
1/4
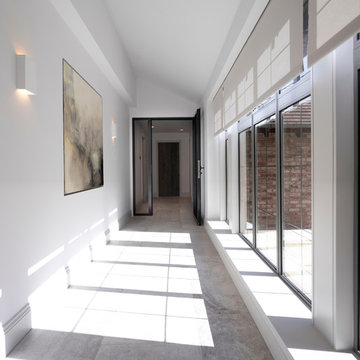
The newly designed and created Entrance Hallway which sees stunning Janey Butler Interiors design and style throughout this Llama Group Luxury Home Project . With stunning 188 bronze bud LED chandelier, bespoke metal doors with antique glass. Double bespoke Oak doors and windows. Newly created curved elegant staircase with bespoke bronze handrail designed by Llama Architects.
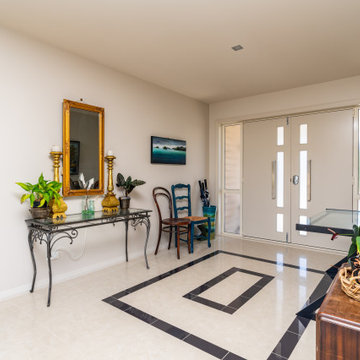
Large tiled entranceway
他の地域にある高級な広いコンテンポラリースタイルのおしゃれな玄関ドア (白い壁、磁器タイルの床、白いドア、白い床) の写真
他の地域にある高級な広いコンテンポラリースタイルのおしゃれな玄関ドア (白い壁、磁器タイルの床、白いドア、白い床) の写真
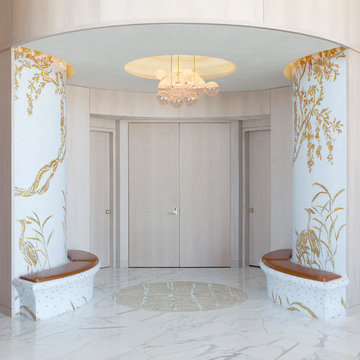
Photo Credit: Matthew Sandager
ラスベガスにあるコンテンポラリースタイルのおしゃれな玄関ロビー (ベージュの壁、大理石の床、白い床) の写真
ラスベガスにあるコンテンポラリースタイルのおしゃれな玄関ロビー (ベージュの壁、大理石の床、白い床) の写真
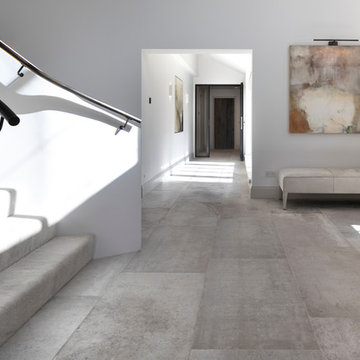
The newly designed and created Entrance Hallway which sees stunning Janey Butler Interiors design and style throughout this Llama Group Luxury Home Project . With stunning 188 bronze bud LED chandelier, bespoke metal doors with antique glass. Double bespoke Oak doors and windows. Newly created curved elegant staircase with bespoke bronze handrail designed by Llama Architects.

STUNNING HOME ON TWO LOTS IN THE RESERVE AT HARBOUR WALK. One of the only homes on two lots in The Reserve at Harbour Walk. On the banks of the Manatee River and behind two sets of gates for maximum privacy. This coastal contemporary home was custom built by Camlin Homes with the highest attention to detail and no expense spared. The estate sits upon a fully fenced half-acre lot surrounded by tropical lush landscaping and over 160 feet of water frontage. all-white palette and gorgeous wood floors. With an open floor plan and exquisite details, this home includes; 4 bedrooms, 5 bathrooms, 4-car garage, double balconies, game room, and home theater with bar. A wall of pocket glass sliders allows for maximum indoor/outdoor living. The gourmet kitchen will please any chef featuring beautiful chandeliers, a large island, stylish cabinetry, timeless quartz countertops, high-end stainless steel appliances, built-in dining room fixtures, and a walk-in pantry. heated pool and spa, relax in the sauna or gather around the fire pit on chilly nights. The pool cabana offers a great flex space and a full bath as well. An expansive green space flanks the home. Large wood deck walks out onto the private boat dock accommodating 60+ foot boats. Ground floor master suite with a fireplace and wall to wall windows with water views. His and hers walk-in California closets and a well-appointed master bath featuring a circular spa bathtub, marble countertops, and dual vanities. A large office is also found within the master suite and offers privacy and separation from the main living area. Each guest bedroom has its own private bathroom. Maintain an active lifestyle with community features such as a clubhouse with tennis courts, a lovely park, multiple walking areas, and more. Located directly next to private beach access and paddleboard launch. This is a prime location close to I-75,
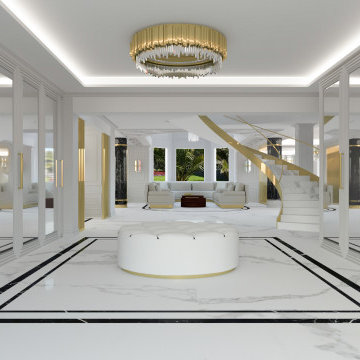
One of the most challenging parts of this Dubai Villa full Interior Renovation was working with very low ceilings, low constructional beams and lack of much natural light. This all was making the space look very dark, uninviting and despite the good size of the rooms – small and uncomfortable. The original architecture had a lot of unalignment which unfortunately due to being structural could not have been removed. The aim was to create a brighter and sophisticaded space where classical elements blend with modern forms for a truly elegant space.
The stunning transformation starts from entrance where combination of frosted glass and iron decorated entry door invite the natural light to enter into the house without compromising with client´s privacy. A careful selection of reflective materials, usage of artifical lights and soft off-white colors maximize the natural light and help it travel throng the house. A clever use of mirrors illuminate even the darkest corners thus making the space looks bigger & brighter while create an ultimate level of luxury and serene ambience.
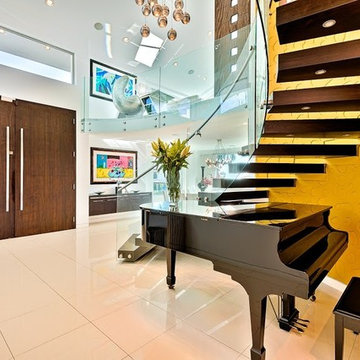
ロサンゼルスにある広いコンテンポラリースタイルのおしゃれな玄関ロビー (白い壁、磁器タイルの床、濃色木目調のドア、白い床) の写真
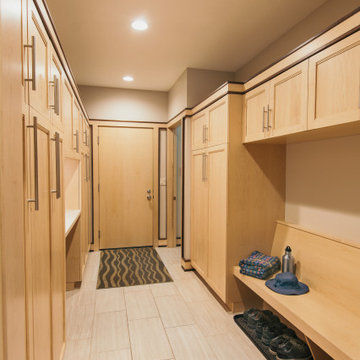
Custom Cabinetry
他の地域にあるラグジュアリーな広いコンテンポラリースタイルのおしゃれなマッドルーム (セラミックタイルの床、淡色木目調のドア、白い床、ベージュの壁) の写真
他の地域にあるラグジュアリーな広いコンテンポラリースタイルのおしゃれなマッドルーム (セラミックタイルの床、淡色木目調のドア、白い床、ベージュの壁) の写真
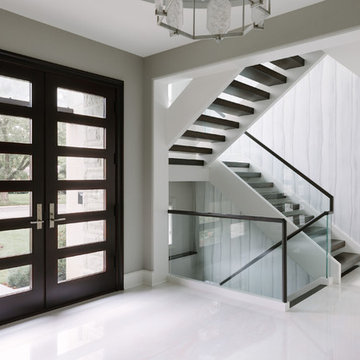
Photo Credit:
Aimée Mazzenga
シカゴにある中くらいなコンテンポラリースタイルのおしゃれな玄関ロビー (グレーの壁、磁器タイルの床、濃色木目調のドア、白い床) の写真
シカゴにある中くらいなコンテンポラリースタイルのおしゃれな玄関ロビー (グレーの壁、磁器タイルの床、濃色木目調のドア、白い床) の写真
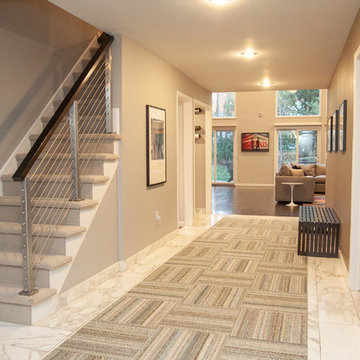
Photo Credits: Jessica Shayn Photography
ニューヨークにある中くらいなコンテンポラリースタイルのおしゃれな玄関ロビー (グレーの壁、大理石の床、白いドア、白い床) の写真
ニューヨークにある中くらいなコンテンポラリースタイルのおしゃれな玄関ロビー (グレーの壁、大理石の床、白いドア、白い床) の写真
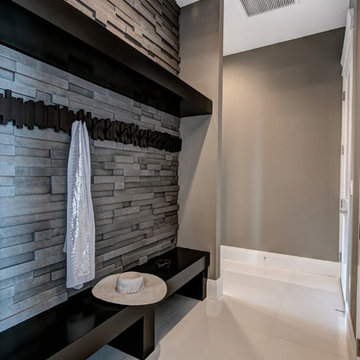
Karen Jackson Photography
シアトルにある中くらいなコンテンポラリースタイルのおしゃれなマッドルーム (グレーの壁、黒いドア、白い床) の写真
シアトルにある中くらいなコンテンポラリースタイルのおしゃれなマッドルーム (グレーの壁、黒いドア、白い床) の写真
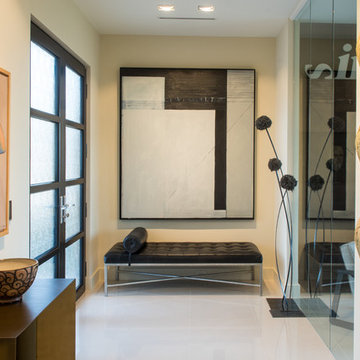
The entry foyer of this modern home is the beginning of the gallery walk. The double entry doors with glass prvide privacy but allow for natural light to saturate the spaces within the modern home. The large tile floor is easy to clean and very durable. Photo by Tripp Smith
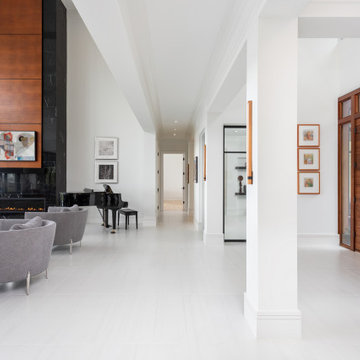
The front door enters between the keeping and dining room and takes you directly into the great room.
他の地域にあるラグジュアリーな広いコンテンポラリースタイルのおしゃれな玄関 (白い壁、セラミックタイルの床、濃色木目調のドア、白い床) の写真
他の地域にあるラグジュアリーな広いコンテンポラリースタイルのおしゃれな玄関 (白い壁、セラミックタイルの床、濃色木目調のドア、白い床) の写真
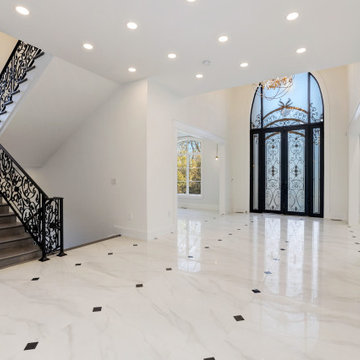
The wide foyer / reception area of the home rises 2 levels at the door beneath a contemporary crystal chandelier suspended overhead. Living and dining rooms flank the foyer, while porcelain-tiled flooring stretches throughout.
両開きドアコンテンポラリースタイルの玄関 (白い床) の写真
3
