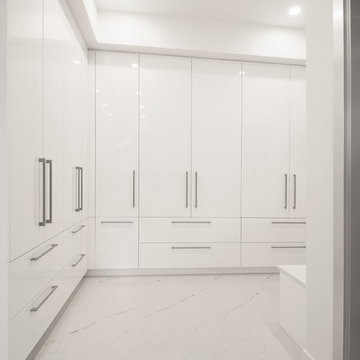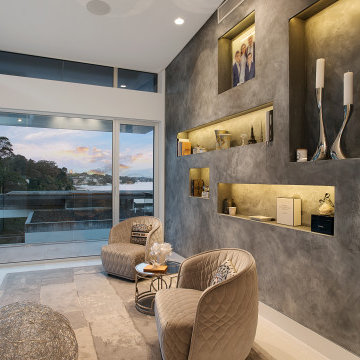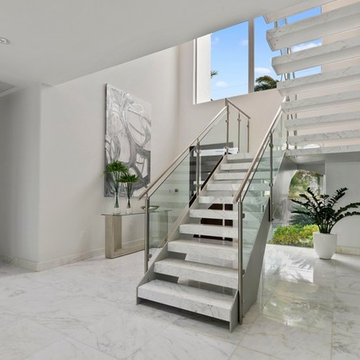巨大なコンテンポラリースタイルの玄関 (ピンクの床、白い床) の写真
絞り込み:
資材コスト
並び替え:今日の人気順
写真 1〜20 枚目(全 42 枚)
1/5

Dramatic Entry Featuring a 24' Ceiling Opening witch An Enormous 5' Modern Pendant Light Above the Entry and 3 other Matching Pendant lights over the Staircase. The Entry Door is a Custom-made Wood and Glass Pivot Door that's 5' x 10'.
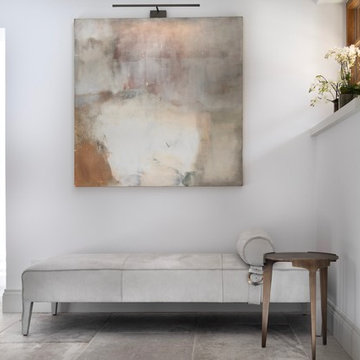
The newly designed and created Entrance Hallway which sees stunning Janey Butler Interiors design and style throughout this Llama Group Luxury Home Project . With stunning 188 bronze bud LED chandelier, bespoke metal doors with antique glass. Double bespoke Oak doors and windows. Newly created curved elegant staircase with bespoke bronze handrail designed by Llama Architects.

Laurel Way Beverly Hills modern home luxury foyer with pivot door, glass walls & floor, & stacked stone textured walls. Photo by William MacCollum.
ロサンゼルスにある巨大なコンテンポラリースタイルのおしゃれな玄関ロビー (白い壁、濃色木目調のドア、白い床、折り上げ天井) の写真
ロサンゼルスにある巨大なコンテンポラリースタイルのおしゃれな玄関ロビー (白い壁、濃色木目調のドア、白い床、折り上げ天井) の写真

STUNNING HOME ON TWO LOTS IN THE RESERVE AT HARBOUR WALK. One of the only homes on two lots in The Reserve at Harbour Walk. On the banks of the Manatee River and behind two sets of gates for maximum privacy. This coastal contemporary home was custom built by Camlin Homes with the highest attention to detail and no expense spared. The estate sits upon a fully fenced half-acre lot surrounded by tropical lush landscaping and over 160 feet of water frontage. all-white palette and gorgeous wood floors. With an open floor plan and exquisite details, this home includes; 4 bedrooms, 5 bathrooms, 4-car garage, double balconies, game room, and home theater with bar. A wall of pocket glass sliders allows for maximum indoor/outdoor living. The gourmet kitchen will please any chef featuring beautiful chandeliers, a large island, stylish cabinetry, timeless quartz countertops, high-end stainless steel appliances, built-in dining room fixtures, and a walk-in pantry. heated pool and spa, relax in the sauna or gather around the fire pit on chilly nights. The pool cabana offers a great flex space and a full bath as well. An expansive green space flanks the home. Large wood deck walks out onto the private boat dock accommodating 60+ foot boats. Ground floor master suite with a fireplace and wall to wall windows with water views. His and hers walk-in California closets and a well-appointed master bath featuring a circular spa bathtub, marble countertops, and dual vanities. A large office is also found within the master suite and offers privacy and separation from the main living area. Each guest bedroom has its own private bathroom. Maintain an active lifestyle with community features such as a clubhouse with tennis courts, a lovely park, multiple walking areas, and more. Located directly next to private beach access and paddleboard launch. This is a prime location close to I-75,
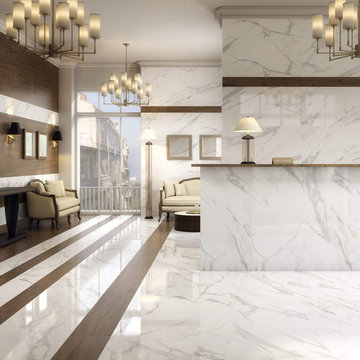
Using extra large format tiles will eliminate grout lines. The spaces will appear larger and more streamlined. The overall effect will create a high-end feel. From glorious splash-backs to beautiful bath surrounds, these marble veined porcelain tiles will add wow no matter what. 60 x 120 cm
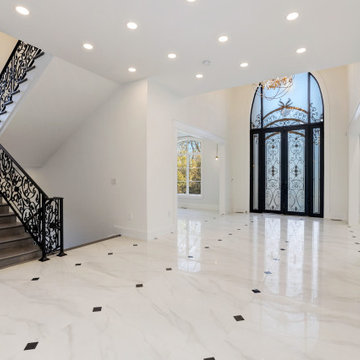
The wide foyer / reception area of the home rises 2 levels at the door beneath a contemporary crystal chandelier suspended overhead. Living and dining rooms flank the foyer, while porcelain-tiled flooring stretches throughout.
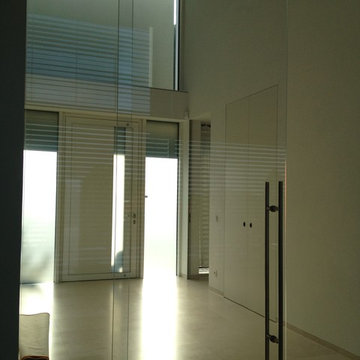
Hochmoderner Eingangsbereich: hier ist alles eine Nummer größer, die Deckenhöhe beträgt über sechs Meter, die Ganzglastür, haustür und die flächenbündig in die Wand eingelassene Garderobe haben eine Höhe von 2,75 m
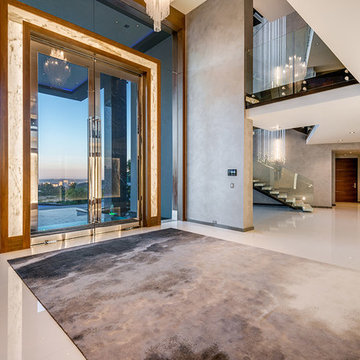
ロサンゼルスにあるラグジュアリーな巨大なコンテンポラリースタイルのおしゃれな玄関ドア (マルチカラーの壁、磁器タイルの床、ガラスドア、白い床) の写真
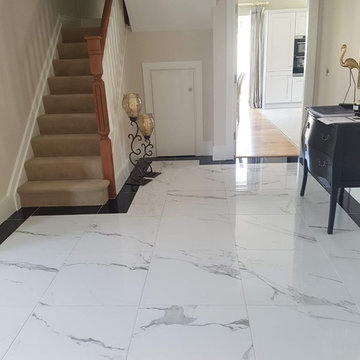
Entrance into Hall and Bathroom with the "Palatina Blanco Shiny" [60] marble-effect porcelain tile with a "Super Black" border cut from a [30 x 60] porcelain tile especially for this job.
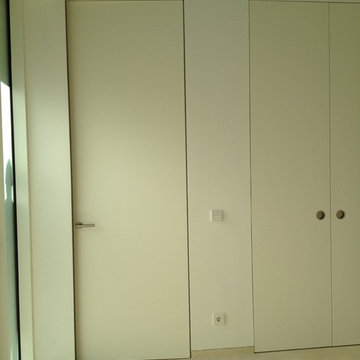
Alle Zimmertüren dieses Hauses sind rahmenlos und flächenbünig zur Wand. Ebenso wurde die Einbaugarderobe gestaltet, sodass Möbel, Türen und Wände eine Einheit bilden.
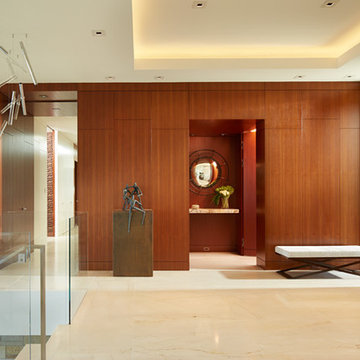
Custom teak designed wall panels conceal doors, closets and storage cabinets.
Karen Melvin
ミネアポリスにある巨大なコンテンポラリースタイルのおしゃれな玄関ホール (茶色い壁、白い床) の写真
ミネアポリスにある巨大なコンテンポラリースタイルのおしゃれな玄関ホール (茶色い壁、白い床) の写真
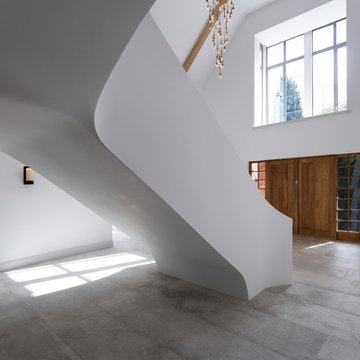
The newly designed and created Entrance Hallway which sees stunning Janey Butler Interiors design and style throughout this Llama Group Luxury Home Project . With stunning 188 bronze bud LED chandelier, bespoke metal doors with antique glass. Double bespoke Oak doors and windows. Newly created curved elegant staircase with bespoke bronze handrail designed by Llama Architects.
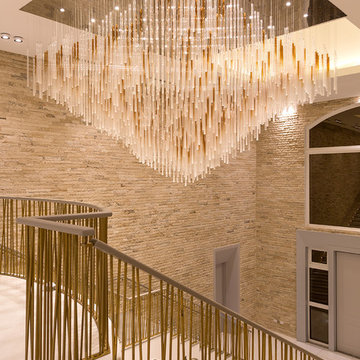
ProPixelPanama by Mosh Benjamin
他の地域にあるラグジュアリーな巨大なコンテンポラリースタイルのおしゃれな玄関ロビー (ベージュの壁、白い床) の写真
他の地域にあるラグジュアリーな巨大なコンテンポラリースタイルのおしゃれな玄関ロビー (ベージュの壁、白い床) の写真
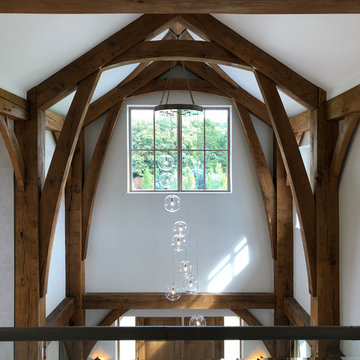
Traditional English design meets stunning contemporary styling in this estate-sized home designed by MossCreek. The designers at MossCreek created a home that allows for large-scale entertaining, white providing privacy and security for the client's family. Photo: MossCreek
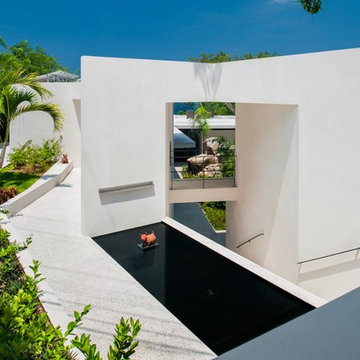
Foto de Arquitectura, Xavier Manuel
Casa del Mirador, proyecto y construcción: P20 Arquitectos
メキシコシティにある巨大なコンテンポラリースタイルのおしゃれな玄関ロビー (白い壁、コンクリートの床、金属製ドア、白い床) の写真
メキシコシティにある巨大なコンテンポラリースタイルのおしゃれな玄関ロビー (白い壁、コンクリートの床、金属製ドア、白い床) の写真
巨大なコンテンポラリースタイルの玄関 (ピンクの床、白い床) の写真
1


