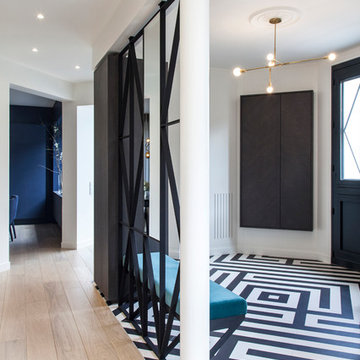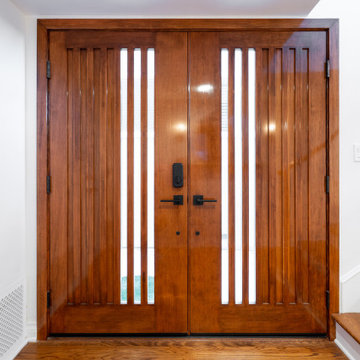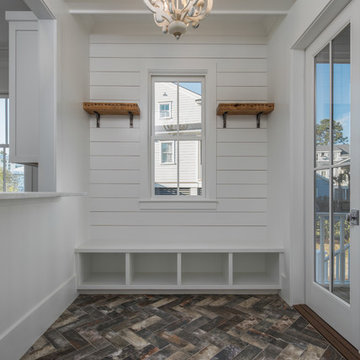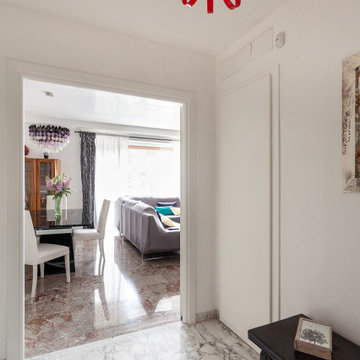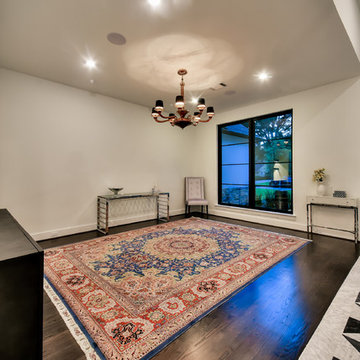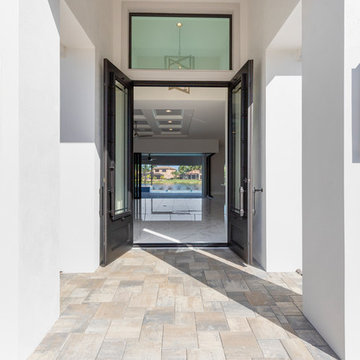両開きドアコンテンポラリースタイルの玄関 (マルチカラーの床) の写真
絞り込み:
資材コスト
並び替え:今日の人気順
写真 21〜40 枚目(全 79 枚)
1/4
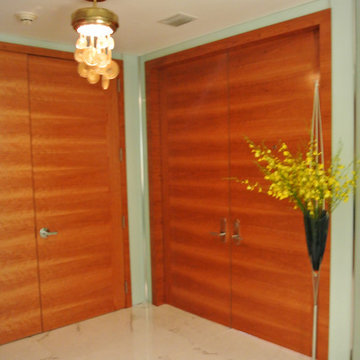
Miami modern Interior Design.
Miami Home Décor magazine Publishes one of our contemporary Projects in Miami Beach Bath Club and they said:
TAILOR MADE FOR A PERFECT FIT
SOFT COLORS AND A CAREFUL MIX OF STYLES TRANSFORM A NORTH MIAMI BEACH CONDOMINIUM INTO A CUSTOM RETREAT FOR ONE YOUNG FAMILY. ....
…..The couple gave Corredor free reign with the interior scheme.
And the designer responded with quiet restraint, infusing the home with a palette of pale greens, creams and beiges that echo the beachfront outside…. The use of texture on walls, furnishings and fabrics, along with unexpected accents of deep orange, add a cozy feel to the open layout. “I used splashes of orange because it’s a favorite color of mine and of my clients’,” she says. “It’s a hue that lends itself to warmth and energy — this house has a lot of warmth and energy, just like the owners.”
With a nod to the family’s South American heritage, a large, wood architectural element greets visitors
as soon as they step off the elevator.
The jigsaw design — pieces of cherry wood that fit together like a puzzle — is a work of art in itself. Visible from nearly every room, this central nucleus not only adds warmth and character, but also, acts as a divider between the formal living room and family room…..
Miami modern,
Contemporary Interior Designers,
Modern Interior Designers,
Coco Plum Interior Designers,
Sunny Isles Interior Designers,
Pinecrest Interior Designers,
J Design Group interiors,
South Florida designers,
Best Miami Designers,
Miami interiors,
Miami décor,
Miami Beach Designers,
Best Miami Interior Designers,
Miami Beach Interiors,
Luxurious Design in Miami,
Top designers,
Deco Miami,
Luxury interiors,
Miami Beach Luxury Interiors,
Miami Interior Design,
Miami Interior Design Firms,
Beach front,
Top Interior Designers,
top décor,
Top Miami Decorators,
Miami luxury condos,
modern interiors,
Modern,
Pent house design,
white interiors,
Top Miami Interior Decorators,
Top Miami Interior Designers,
Modern Designers in Miami.
Contact information:
J Design Group
305-444-4611
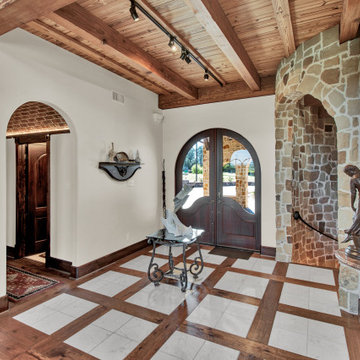
ヒューストンにある広いコンテンポラリースタイルのおしゃれな玄関ロビー (白い壁、無垢フローリング、濃色木目調のドア、マルチカラーの床、表し梁) の写真
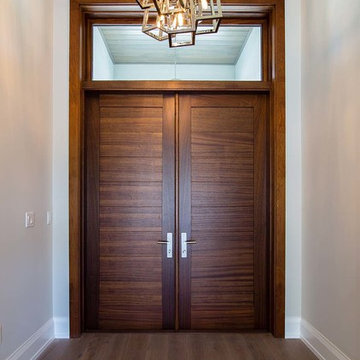
Photography by South Florida Design
他の地域にあるお手頃価格の中くらいなコンテンポラリースタイルのおしゃれな玄関ドア (ベージュの壁、濃色無垢フローリング、濃色木目調のドア、マルチカラーの床) の写真
他の地域にあるお手頃価格の中くらいなコンテンポラリースタイルのおしゃれな玄関ドア (ベージュの壁、濃色無垢フローリング、濃色木目調のドア、マルチカラーの床) の写真
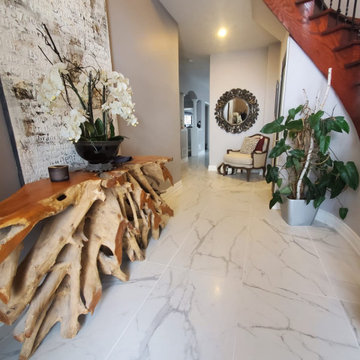
Beautiful entry Foyer. Porcelain Tile Flooring
トロントにある低価格の広いコンテンポラリースタイルのおしゃれな玄関ロビー (グレーの壁、磁器タイルの床、黒いドア、マルチカラーの床) の写真
トロントにある低価格の広いコンテンポラリースタイルのおしゃれな玄関ロビー (グレーの壁、磁器タイルの床、黒いドア、マルチカラーの床) の写真
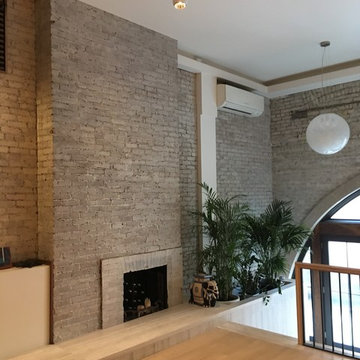
DeVere Architecture, preliminary phone photos
fireplace and planter
ニューヨークにあるコンテンポラリースタイルのおしゃれな玄関 (茶色い壁、大理石の床、ガラスドア、マルチカラーの床) の写真
ニューヨークにあるコンテンポラリースタイルのおしゃれな玄関 (茶色い壁、大理石の床、ガラスドア、マルチカラーの床) の写真
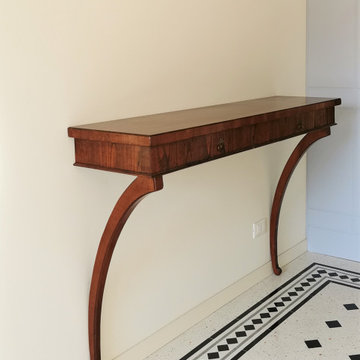
ristrutturazione e arredo di un corridoio d'ingresso
ヴェネツィアにある巨大なコンテンポラリースタイルのおしゃれな玄関ホール (白い壁、グレーのドア、マルチカラーの床、羽目板の壁) の写真
ヴェネツィアにある巨大なコンテンポラリースタイルのおしゃれな玄関ホール (白い壁、グレーのドア、マルチカラーの床、羽目板の壁) の写真
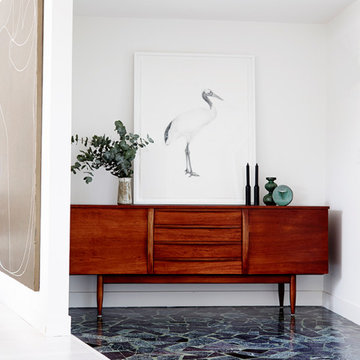
Entry of Balwyn Residence featuring drawing art by Jung Yun of Studio Design. David Band painting on left wall.
メルボルンにあるお手頃価格の中くらいなコンテンポラリースタイルのおしゃれな玄関ロビー (白い壁、テラゾーの床、白いドア、マルチカラーの床) の写真
メルボルンにあるお手頃価格の中くらいなコンテンポラリースタイルのおしゃれな玄関ロビー (白い壁、テラゾーの床、白いドア、マルチカラーの床) の写真
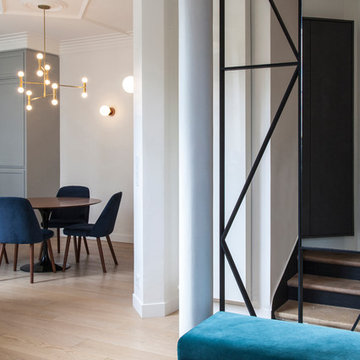
Photo : BCDF Studio
パリにある高級な中くらいなコンテンポラリースタイルのおしゃれな玄関ロビー (白い壁、セラミックタイルの床、黒いドア、マルチカラーの床) の写真
パリにある高級な中くらいなコンテンポラリースタイルのおしゃれな玄関ロビー (白い壁、セラミックタイルの床、黒いドア、マルチカラーの床) の写真
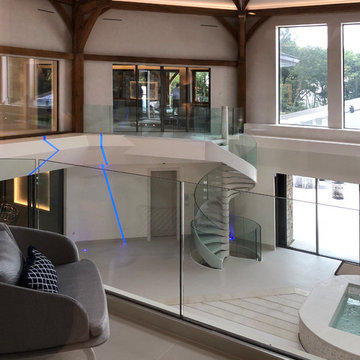
Traditional English design meets stunning contemporary styling in this estate-sized home designed by MossCreek. The designers at MossCreek created a home that allows for large-scale entertaining, white providing privacy and security for the client's family. Photo: MossCreek
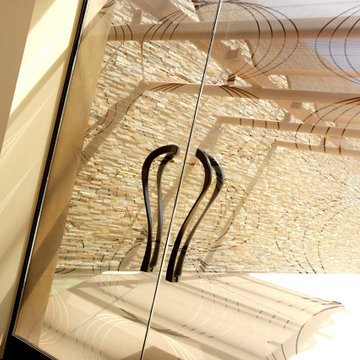
オレンジカウンティにあるラグジュアリーな巨大なコンテンポラリースタイルのおしゃれな玄関ロビー (ベージュの壁、テラゾーの床、ガラスドア、マルチカラーの床) の写真
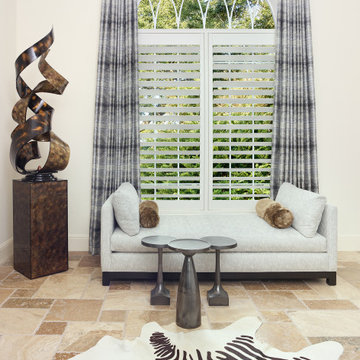
A serene comfort has been created in this golf course estate by combining contemporary furnishings with rustic earth tones. The lush landscaping seen in the oversized windows was used as a backdrop for this entry hall and works well with the natural stone flooring in various earth tones. The smoked glass, lux fabrics in warm gray tones, and simple lines of the anchor furniture pieces add a contemporary richness to the design. While the organic art pieces and fixtures are a compliment to the tropical surroundings.
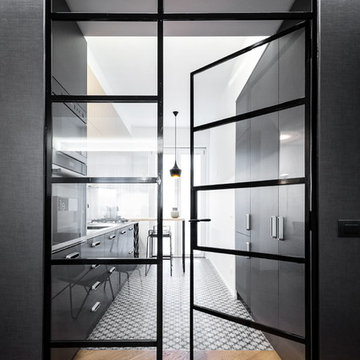
Separazione tra la zona cucina e il soggiorno, realizzata interamente ad hoc dal nostro fabbro. La separazione attraverso una porzione trasparente permette di mantenere continuità visiva tra i due ambienti pur lasciandoli formalmente separati.
A terra il parquet a spina Ungherese si incontra con le Marmette della Mutina creando un incontro tra le due superfici.
fotografo Marco Curatolo
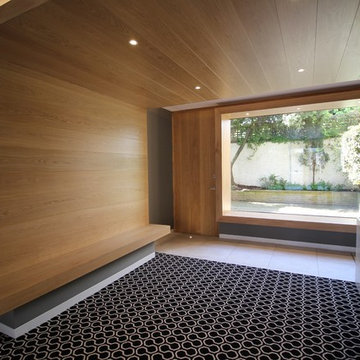
Reception of office block
ロンドンにあるお手頃価格の中くらいなコンテンポラリースタイルのおしゃれな玄関ラウンジ (グレーの壁、カーペット敷き、金属製ドア、マルチカラーの床) の写真
ロンドンにあるお手頃価格の中くらいなコンテンポラリースタイルのおしゃれな玄関ラウンジ (グレーの壁、カーペット敷き、金属製ドア、マルチカラーの床) の写真
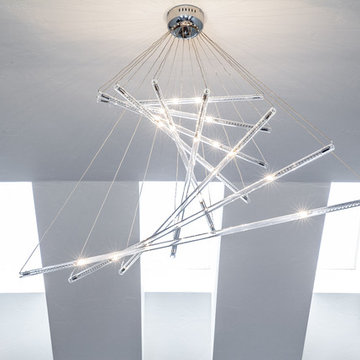
A statement piece, this contemporary LED chandelier was the focal point from all vantage points of this open floorplan.
オマハにあるお手頃価格の中くらいなコンテンポラリースタイルのおしゃれな玄関ホール (白い壁、淡色無垢フローリング、白いドア、マルチカラーの床) の写真
オマハにあるお手頃価格の中くらいなコンテンポラリースタイルのおしゃれな玄関ホール (白い壁、淡色無垢フローリング、白いドア、マルチカラーの床) の写真
両開きドアコンテンポラリースタイルの玄関 (マルチカラーの床) の写真
2
