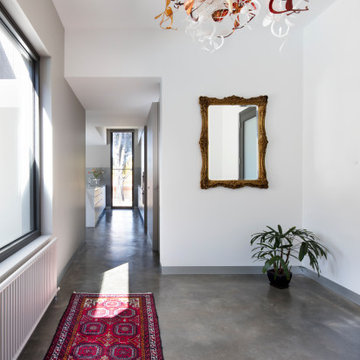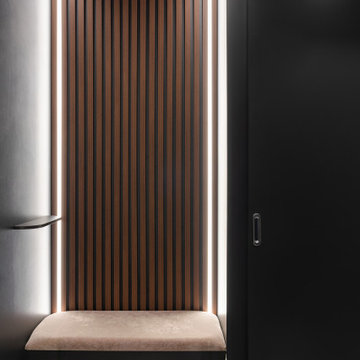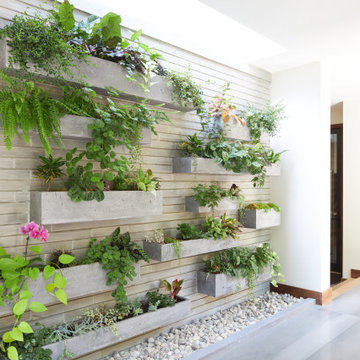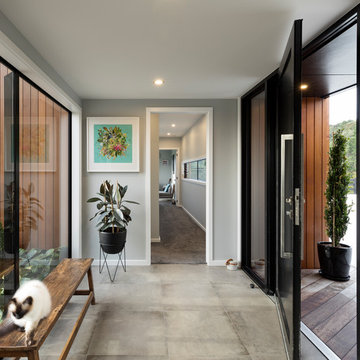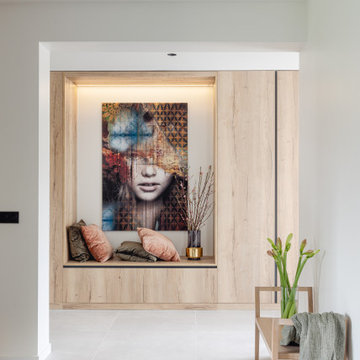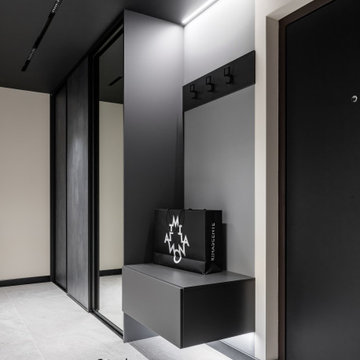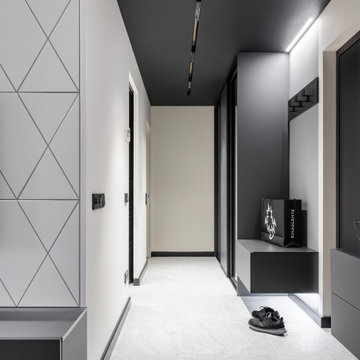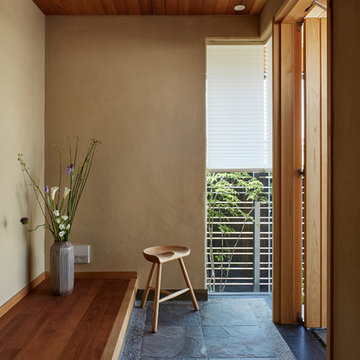玄関
絞り込み:
資材コスト
並び替え:今日の人気順
写真 1〜20 枚目(全 577 枚)
1/4

Extension and refurbishment of a semi-detached house in Hern Hill.
Extensions are modern using modern materials whilst being respectful to the original house and surrounding fabric.
Views to the treetops beyond draw occupants from the entrance, through the house and down to the double height kitchen at garden level.
From the playroom window seat on the upper level, children (and adults) can climb onto a play-net suspended over the dining table.
The mezzanine library structure hangs from the roof apex with steel structure exposed, a place to relax or work with garden views and light. More on this - the built-in library joinery becomes part of the architecture as a storage wall and transforms into a gorgeous place to work looking out to the trees. There is also a sofa under large skylights to chill and read.
The kitchen and dining space has a Z-shaped double height space running through it with a full height pantry storage wall, large window seat and exposed brickwork running from inside to outside. The windows have slim frames and also stack fully for a fully indoor outdoor feel.
A holistic retrofit of the house provides a full thermal upgrade and passive stack ventilation throughout. The floor area of the house was doubled from 115m2 to 230m2 as part of the full house refurbishment and extension project.
A huge master bathroom is achieved with a freestanding bath, double sink, double shower and fantastic views without being overlooked.
The master bedroom has a walk-in wardrobe room with its own window.
The children's bathroom is fun with under the sea wallpaper as well as a separate shower and eaves bath tub under the skylight making great use of the eaves space.
The loft extension makes maximum use of the eaves to create two double bedrooms, an additional single eaves guest room / study and the eaves family bathroom.
5 bedrooms upstairs.

Вместительная прихожая смотрится вдвое больше за счет зеркала во всю стену. Цветовая гамма теплая и мягкая, собирающая оттенки всей квартиры. Мы тщательно проработали функциональность: придумали удобный шкаф с открытыми полками и подсветкой, нашли место для комфортной банкетки, а на пол уложили крупноформатный керамогранит Porcelanosa. По пути к гостиной мы украсили стену элегантной консолью на латунных ножках и картиной, ставшей ярким акцентом.

The gorgeous entry to the house features a large wood commercial style front door, polished concrete floors and a barn door separating the master suite.
For more information please call Christiano Homes at (949)294-5387 or email at heather@christianohomes.com
Photo by Michael Asgian

玄関横には土間収納を設け、ファミリー玄関として使用できるように設計しました。ファミリー玄関の先には、造作洗面、そこからLDKまたは浴室へ行けるようになっています。
他の地域にあるお手頃価格の中くらいなコンテンポラリースタイルのおしゃれな玄関 (白い壁、木目調のドア、グレーの床、クロスの天井、壁紙、白い天井) の写真
他の地域にあるお手頃価格の中くらいなコンテンポラリースタイルのおしゃれな玄関 (白い壁、木目調のドア、グレーの床、クロスの天井、壁紙、白い天井) の写真

他の地域にあるお手頃価格の小さなコンテンポラリースタイルのおしゃれな玄関ホール (グレーの壁、磁器タイルの床、黒いドア、グレーの床) の写真

The main entry with a handy drop- zone / mudroom in the main hallway with built-in joinery for storing and sorting bags, jackets, hats, shoes
他の地域にある中くらいなコンテンポラリースタイルのおしゃれな玄関ホール (白い壁、クッションフロア、木目調のドア、グレーの床) の写真
他の地域にある中くらいなコンテンポラリースタイルのおしゃれな玄関ホール (白い壁、クッションフロア、木目調のドア、グレーの床) の写真
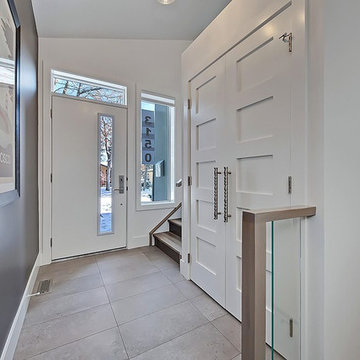
カルガリーにある中くらいなコンテンポラリースタイルのおしゃれな玄関ホール (白いドア、白い壁、セラミックタイルの床、グレーの床) の写真

Entrée optimisée avec rangements chaussures sur-mesure
パリにある低価格の小さなコンテンポラリースタイルのおしゃれな玄関ホール (白い壁、コンクリートの床、白いドア、グレーの床) の写真
パリにある低価格の小さなコンテンポラリースタイルのおしゃれな玄関ホール (白い壁、コンクリートの床、白いドア、グレーの床) の写真
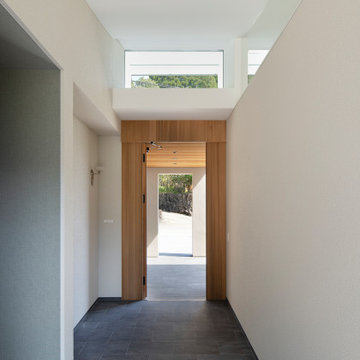
ポーチから続くエントランスは西側の庭へ抜ける土間として機能するようになっています。
他の地域にある中くらいなコンテンポラリースタイルのおしゃれな玄関ホール (白い壁、セラミックタイルの床、木目調のドア、グレーの床、白い天井) の写真
他の地域にある中くらいなコンテンポラリースタイルのおしゃれな玄関ホール (白い壁、セラミックタイルの床、木目調のドア、グレーの床、白い天井) の写真
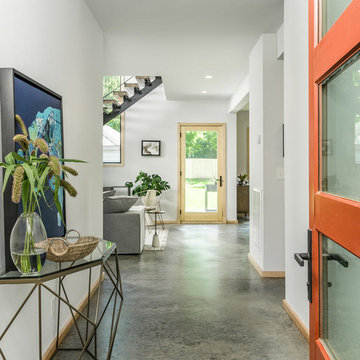
An aluminum clad door by Semco in Terra Cotta orange welcomes guests into the home.
ナッシュビルにある高級な小さなコンテンポラリースタイルのおしゃれな玄関ホール (白い壁、コンクリートの床、オレンジのドア、グレーの床) の写真
ナッシュビルにある高級な小さなコンテンポラリースタイルのおしゃれな玄関ホール (白い壁、コンクリートの床、オレンジのドア、グレーの床) の写真
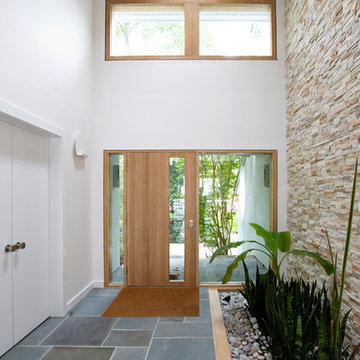
Costas Picadas Photography
ニューヨークにある広いコンテンポラリースタイルのおしゃれな玄関ホール (白い壁、木目調のドア、グレーの床) の写真
ニューヨークにある広いコンテンポラリースタイルのおしゃれな玄関ホール (白い壁、木目調のドア、グレーの床) の写真
1

