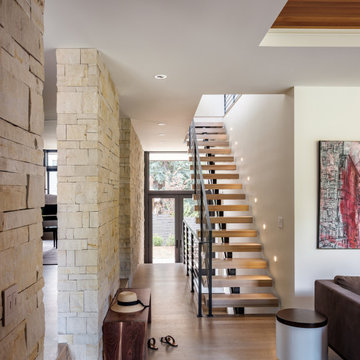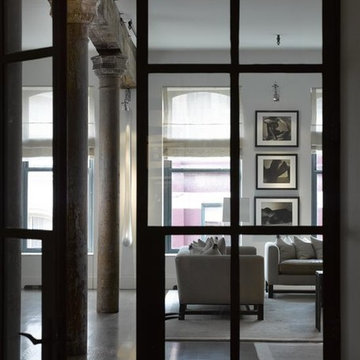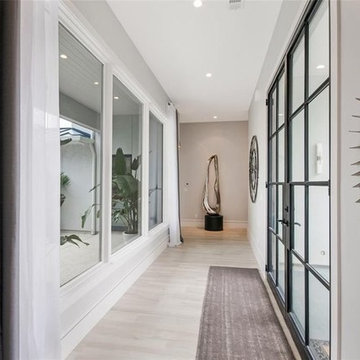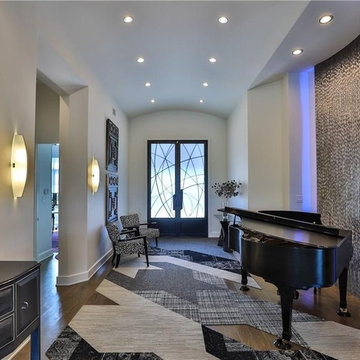両開きドアコンテンポラリースタイルの玄関ホール (茶色い床) の写真
絞り込み:
資材コスト
並び替え:今日の人気順
写真 1〜20 枚目(全 49 枚)
1/5
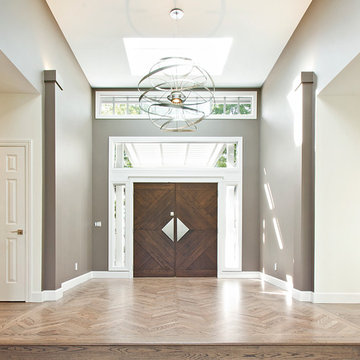
サンフランシスコにある高級な広いコンテンポラリースタイルのおしゃれな玄関ホール (茶色い壁、無垢フローリング、茶色いドア、茶色い床) の写真
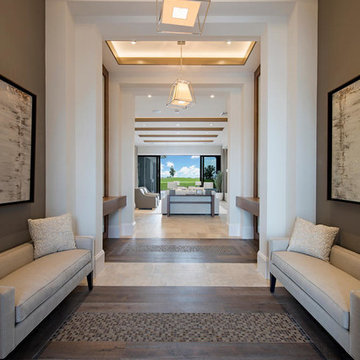
Double Entry Foyer
マイアミにある高級な巨大なコンテンポラリースタイルのおしゃれな玄関ホール (茶色い壁、濃色木目調のドア、濃色無垢フローリング、茶色い床) の写真
マイアミにある高級な巨大なコンテンポラリースタイルのおしゃれな玄関ホール (茶色い壁、濃色木目調のドア、濃色無垢フローリング、茶色い床) の写真
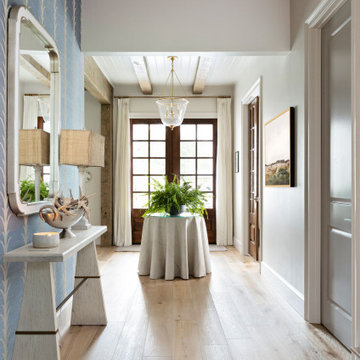
A master class in modern contemporary design is on display in Ocala, Florida. Six-hundred square feet of River-Recovered® Pecky Cypress 5-1/4” fill the ceilings and walls. The River-Recovered® Pecky Cypress is tastefully accented with a coat of white paint. The dining and outdoor lounge displays a 415 square feet of Midnight Heart Cypress 5-1/4” feature walls. Goodwin Company River-Recovered® Heart Cypress warms you up throughout the home. As you walk up the stairs guided by antique Heart Cypress handrails you are presented with a stunning Pecky Cypress feature wall with a chevron pattern design.
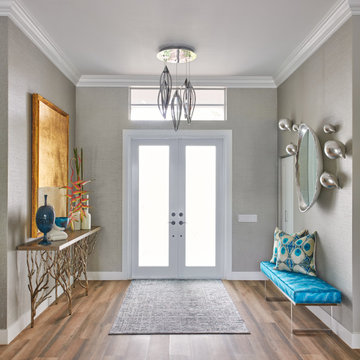
他の地域にある広いコンテンポラリースタイルのおしゃれな玄関ホール (グレーの壁、無垢フローリング、白いドア、茶色い床) の写真
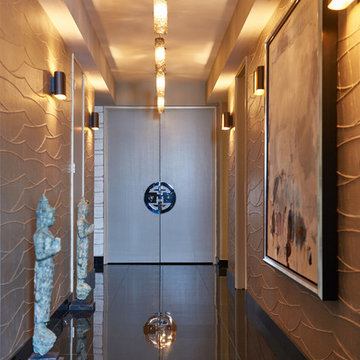
Peter Christiansen Valli
ロサンゼルスにあるラグジュアリーな中くらいなコンテンポラリースタイルのおしゃれな玄関ホール (メタリックの壁、御影石の床、茶色い床) の写真
ロサンゼルスにあるラグジュアリーな中くらいなコンテンポラリースタイルのおしゃれな玄関ホール (メタリックの壁、御影石の床、茶色い床) の写真
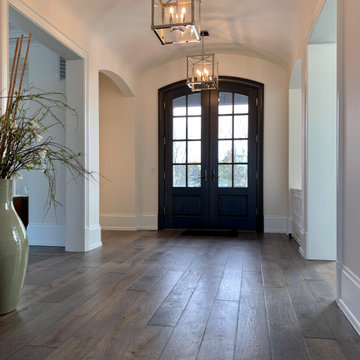
The view to the courtyard promises to be a singular experience. The pastoral color pallet and expansive windows pair well with the earth tone hand-scraped floor to create a modern yet classical all season luxury living space. Floor: 7″ wide-plank Vintage French Oak | Rustic Character | Victorian Collection hand scraped | pillowed edge | color Erin Grey |Satin Hardwax Oil. For more information please email us at: sales@signaturehardwoods.com

A semi-open floor plan greets you as you enter this home. Custom staircase leading to the second floor showcases a custom entry table and a view of the family room and kitchen are down the hall. The blue themed dining room is designated by floor to ceiling columns. We had the pleasure of designing all of the wood work details in this home.
Photo: Stephen Allen
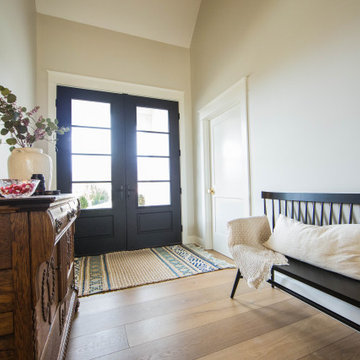
New front entry doors update the entry and provide additional natural light.
インディアナポリスにある高級な中くらいなコンテンポラリースタイルのおしゃれな玄関ホール (ベージュの壁、無垢フローリング、黒いドア、茶色い床) の写真
インディアナポリスにある高級な中くらいなコンテンポラリースタイルのおしゃれな玄関ホール (ベージュの壁、無垢フローリング、黒いドア、茶色い床) の写真
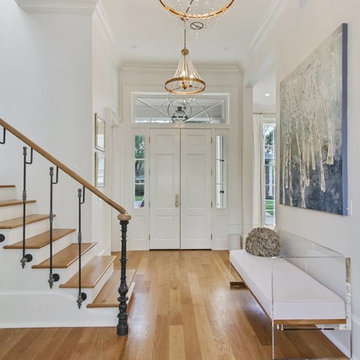
ニューオリンズにある中くらいなコンテンポラリースタイルのおしゃれな玄関ホール (白い壁、淡色無垢フローリング、白いドア、茶色い床) の写真
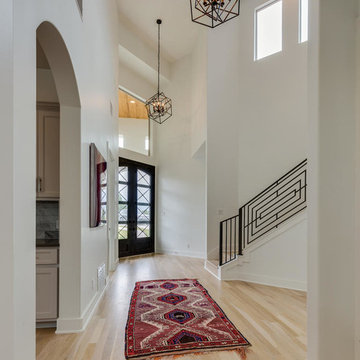
This custom home by Urbano Design & Build showcases a contemporary feel and unique design in each of the details. Property features include beautiful hardwood floors, custom tiles, and high-quality stainless steel appliances for the kitchen, as well as a floor-to-ceiling marble fireplace. The master bedroom and custom deck overlook amazing views of the San Antonio Country Club Golf Course.
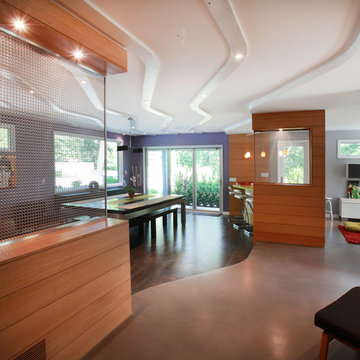
“Compelling.” That’s how one of our judges characterized this stair, which manages to embody both reassuring solidity and airy weightlessness. Architect Mahdad Saniee specified beefy maple treads—each laminated from two boards, to resist twisting and cupping—and supported them at the wall with hidden steel hangers. “We wanted to make them look like they are floating,” he says, “so they sit away from the wall by about half an inch.” The stainless steel rods that seem to pierce the treads’ opposite ends are, in fact, joined by threaded couplings hidden within the thickness of the wood. The result is an assembly whose stiffness underfoot defies expectation, Saniee says. “It feels very solid, much more solid than average stairs.” With the rods working in tension from above and compression below, “it’s very hard for those pieces of wood to move.”
The interplay of wood and steel makes abstract reference to a Steinway concert grand, Saniee notes. “It’s taking elements of a piano and playing with them.” A gently curved soffit in the ceiling reinforces the visual rhyme. The jury admired the effect but was equally impressed with the technical acumen required to achieve it. “The rhythm established by the vertical rods sets up a rigorous discipline that works with the intricacies of stair dimensions,” observed one judge. “That’s really hard to do.”
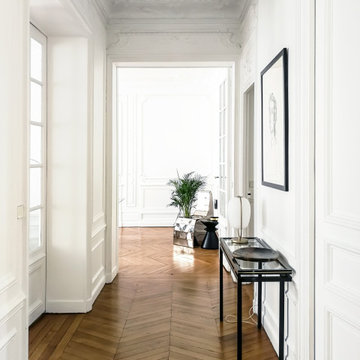
The apartment is located in a dreamy Chaillot area near Passy Water reservoirs and Arc de Triomphe in Paris XVI. The property is filled with lots of natural light and offers magnificent views straight to the water. We can even spot the Eiffel Tower.
The brief was to create a welcoming, modern yet cozy space filled with original art, modern and vintage timeless furniture and collectibles, mixing them with some already client’s owned furniture and art. The most important task was to source an exceptional dining table for 13 people to make family and friends’ jaws drop and make client’s heart jump from excitement. The client wanted to feel herself at home for the next several years of living at this rented property and wanted this interior to be her own reflection.
AUTHENTIC INTERIOR design studio also sourced unique, interesting pieces of art as well as furniture. What is the most exciting about sourcing hand-made, vintage or designer pieces is to learn their origin and the “why” – the real meaning of the design.
“Have nothing in your house that you do not know to be useful, or believe to be beautiful”. – William Morris
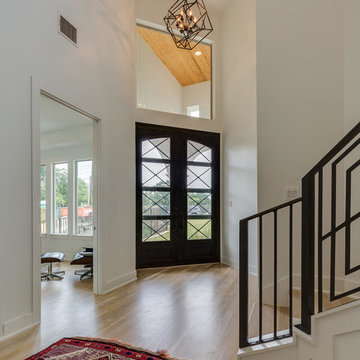
This custom home by Urbano Design & Build showcases a contemporary feel and unique design in each of the details. Property features include beautiful hardwood floors, custom tiles, and high-quality stainless steel appliances for the kitchen, as well as a floor-to-ceiling marble fireplace. The master bedroom and custom deck overlook amazing views of the San Antonio Country Club Golf Course.
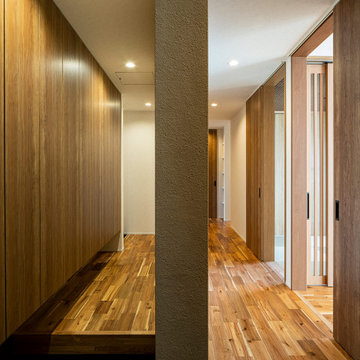
来客用玄関と家族が使用する大容量の収納付き玄関
他の地域にあるお手頃価格の広いコンテンポラリースタイルのおしゃれな玄関 (白い壁、無垢フローリング、黒いドア、茶色い床、クロスの天井、壁紙、白い天井) の写真
他の地域にあるお手頃価格の広いコンテンポラリースタイルのおしゃれな玄関 (白い壁、無垢フローリング、黒いドア、茶色い床、クロスの天井、壁紙、白い天井) の写真
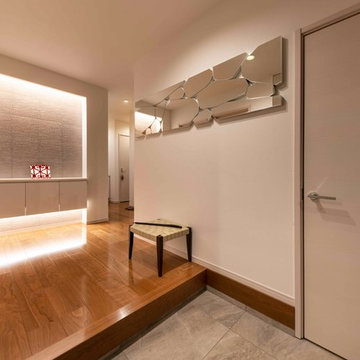
余分なものがない、ゆったりとした玄関、大きなシューズクロークを確保すると、こんなにも気持ちが良い。
壁面のミラーオブジェは、TIME & STYLE
横浜にある広いコンテンポラリースタイルのおしゃれな玄関ホール (白い壁、合板フローリング、茶色い床) の写真
横浜にある広いコンテンポラリースタイルのおしゃれな玄関ホール (白い壁、合板フローリング、茶色い床) の写真
両開きドアコンテンポラリースタイルの玄関ホール (茶色い床) の写真
1

