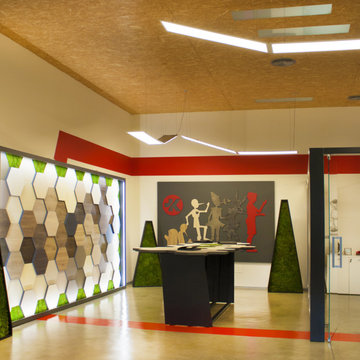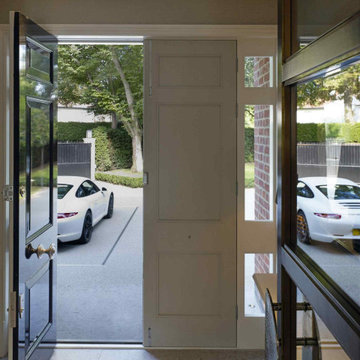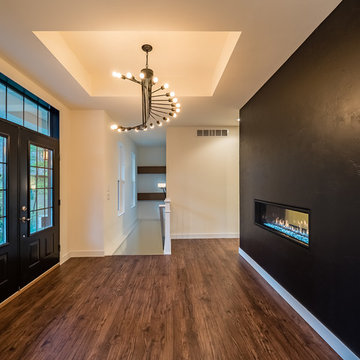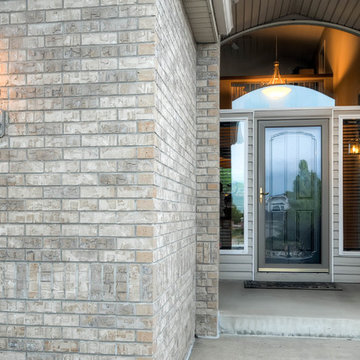コンテンポラリースタイルの玄関 (青い床、茶色い床、グレーの床、マルチカラーの壁) の写真
絞り込み:
資材コスト
並び替え:今日の人気順
写真 1〜20 枚目(全 31 枚)
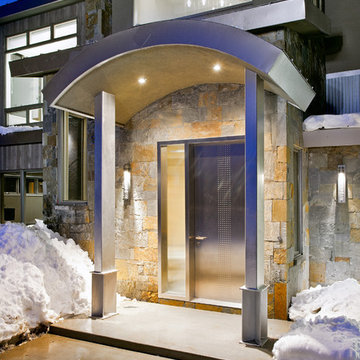
We chose a very dramatic and modern stainless steel door for the front entry. The dark-sky compliant sconces are hand-forged wrought iron.
Photograph © Darren Edwards, San Diego
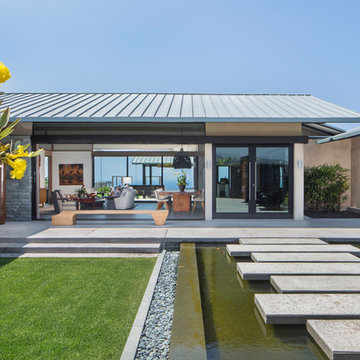
© Daniel deMoulin/Nourish Media, Inc. - All Rights Reserved
ハワイにある巨大なコンテンポラリースタイルのおしゃれな玄関ドア (マルチカラーの壁、コンクリートの床、ガラスドア、グレーの床) の写真
ハワイにある巨大なコンテンポラリースタイルのおしゃれな玄関ドア (マルチカラーの壁、コンクリートの床、ガラスドア、グレーの床) の写真

With adjacent neighbors within a fairly dense section of Paradise Valley, Arizona, C.P. Drewett sought to provide a tranquil retreat for a new-to-the-Valley surgeon and his family who were seeking the modernism they loved though had never lived in. With a goal of consuming all possible site lines and views while maintaining autonomy, a portion of the house — including the entry, office, and master bedroom wing — is subterranean. This subterranean nature of the home provides interior grandeur for guests but offers a welcoming and humble approach, fully satisfying the clients requests.
While the lot has an east-west orientation, the home was designed to capture mainly north and south light which is more desirable and soothing. The architecture’s interior loftiness is created with overlapping, undulating planes of plaster, glass, and steel. The woven nature of horizontal planes throughout the living spaces provides an uplifting sense, inviting a symphony of light to enter the space. The more voluminous public spaces are comprised of stone-clad massing elements which convert into a desert pavilion embracing the outdoor spaces. Every room opens to exterior spaces providing a dramatic embrace of home to natural environment.
Grand Award winner for Best Interior Design of a Custom Home
The material palette began with a rich, tonal, large-format Quartzite stone cladding. The stone’s tones gaveforth the rest of the material palette including a champagne-colored metal fascia, a tonal stucco system, and ceilings clad with hemlock, a tight-grained but softer wood that was tonally perfect with the rest of the materials. The interior case goods and wood-wrapped openings further contribute to the tonal harmony of architecture and materials.
Grand Award Winner for Best Indoor Outdoor Lifestyle for a Home This award-winning project was recognized at the 2020 Gold Nugget Awards with two Grand Awards, one for Best Indoor/Outdoor Lifestyle for a Home, and another for Best Interior Design of a One of a Kind or Custom Home.
At the 2020 Design Excellence Awards and Gala presented by ASID AZ North, Ownby Design received five awards for Tonal Harmony. The project was recognized for 1st place – Bathroom; 3rd place – Furniture; 1st place – Kitchen; 1st place – Outdoor Living; and 2nd place – Residence over 6,000 square ft. Congratulations to Claire Ownby, Kalysha Manzo, and the entire Ownby Design team.
Tonal Harmony was also featured on the cover of the July/August 2020 issue of Luxe Interiors + Design and received a 14-page editorial feature entitled “A Place in the Sun” within the magazine.
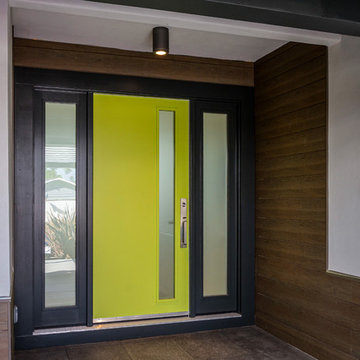
This was originally a mission style house that felt outdated and didn't reflect the design aesthetic of the owners. Using a mix of existing stucco and carefully designing an intermixing of a new rain screen system, this house became a fresh and inviting modern home.
Photo by Scott DuBose
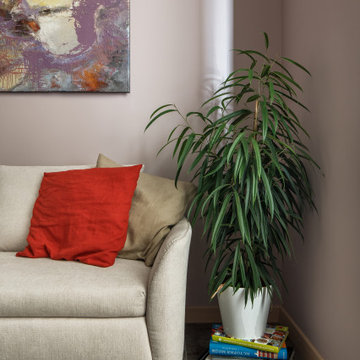
Стены прихожей выкрашены в сложный ягодный мягкий оттенок. Который интересно сочетается с напольным керамогранитом, винтажным, с металлическим эффектом, и со светлым диваном. Акцентом прихожей являются итальянские светильники-подвесы серебряного цвета. Они создают ощущение, что под потолком парят капли света.
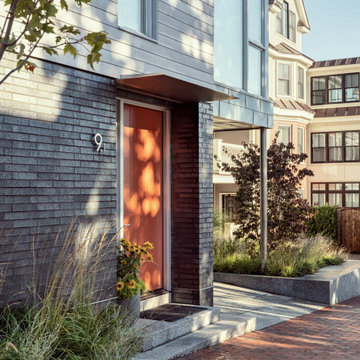
This colored street-entry front door leads into a 4-story modern family home with ocean views.
ポートランド(メイン)にあるコンテンポラリースタイルのおしゃれな玄関ドア (マルチカラーの壁、コンクリートの床、オレンジのドア、グレーの床、レンガ壁) の写真
ポートランド(メイン)にあるコンテンポラリースタイルのおしゃれな玄関ドア (マルチカラーの壁、コンクリートの床、オレンジのドア、グレーの床、レンガ壁) の写真
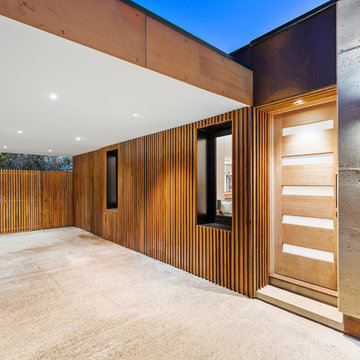
Photographer: Marcelo Zerwes
メルボルンにあるお手頃価格の中くらいなコンテンポラリースタイルのおしゃれな玄関ドア (マルチカラーの壁、コンクリートの床、淡色木目調のドア、グレーの床) の写真
メルボルンにあるお手頃価格の中くらいなコンテンポラリースタイルのおしゃれな玄関ドア (マルチカラーの壁、コンクリートの床、淡色木目調のドア、グレーの床) の写真
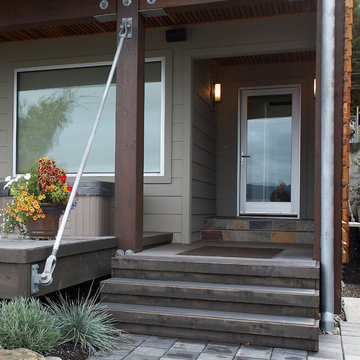
Entry detail. Photography by Ian Gleadle.
シアトルにある高級な中くらいなコンテンポラリースタイルのおしゃれな玄関ドア (ガラスドア、マルチカラーの壁、ラミネートの床、グレーの床) の写真
シアトルにある高級な中くらいなコンテンポラリースタイルのおしゃれな玄関ドア (ガラスドア、マルチカラーの壁、ラミネートの床、グレーの床) の写真
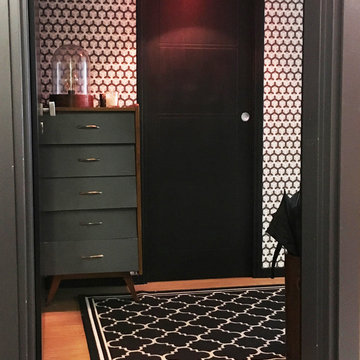
Entrée graphique et vintage - Isabelle Le Rest Intérieurs
パリにあるお手頃価格の中くらいなコンテンポラリースタイルのおしゃれな玄関ドア (淡色無垢フローリング、黒いドア、マルチカラーの壁、茶色い床) の写真
パリにあるお手頃価格の中くらいなコンテンポラリースタイルのおしゃれな玄関ドア (淡色無垢フローリング、黒いドア、マルチカラーの壁、茶色い床) の写真
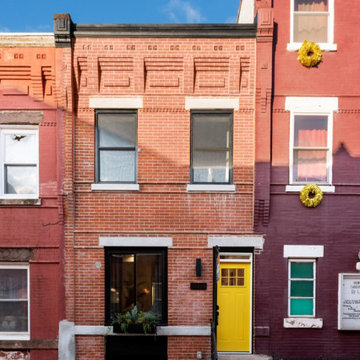
We transformed this two-story row home in the Brewerytown section of Philadelphia. This project was a full rehab.
フィラデルフィアにあるラグジュアリーな小さなコンテンポラリースタイルのおしゃれな玄関ドア (マルチカラーの壁、淡色無垢フローリング、黄色いドア、茶色い床) の写真
フィラデルフィアにあるラグジュアリーな小さなコンテンポラリースタイルのおしゃれな玄関ドア (マルチカラーの壁、淡色無垢フローリング、黄色いドア、茶色い床) の写真

Фото: Аскар Кабжан
エカテリンブルクにあるお手頃価格の中くらいなコンテンポラリースタイルのおしゃれな玄関ラウンジ (マルチカラーの壁、ラミネートの床、黒いドア、茶色い床) の写真
エカテリンブルクにあるお手頃価格の中くらいなコンテンポラリースタイルのおしゃれな玄関ラウンジ (マルチカラーの壁、ラミネートの床、黒いドア、茶色い床) の写真
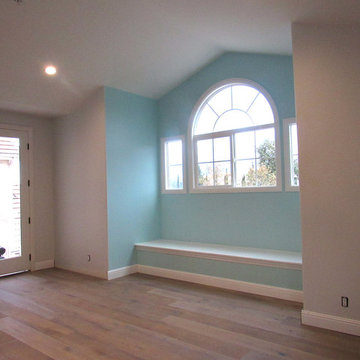
ロサンゼルスにある広いコンテンポラリースタイルのおしゃれな玄関ドア (マルチカラーの壁、淡色無垢フローリング、白いドア、茶色い床) の写真
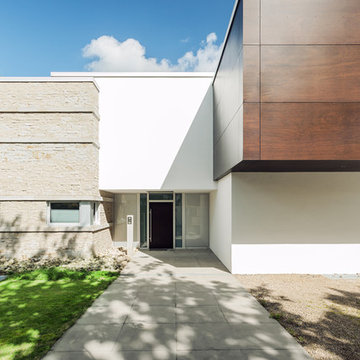
Henrik Schipper
ドルトムントにある中くらいなコンテンポラリースタイルのおしゃれな玄関ドア (マルチカラーの壁、ガラスドア、グレーの床) の写真
ドルトムントにある中くらいなコンテンポラリースタイルのおしゃれな玄関ドア (マルチカラーの壁、ガラスドア、グレーの床) の写真
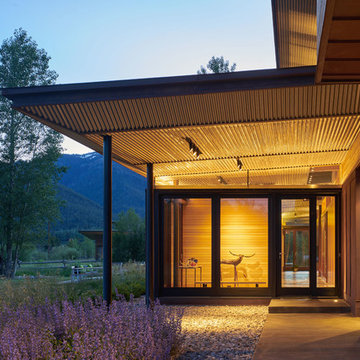
This residence is situated on a flat site with views north and west to the mountain range. The opposing roof forms open the primary living spaces on the ground floor to these views, while the upper floor captures the sun and view to the south. The integrity of these two forms are emphasized by a linear skylight at their meeting point. The sequence of entry to the house begins at the south of the property adjacent to a vast conservation easement, and is fortified by a wall that defines a path of movement and connects the interior spaces to the outdoors. The addition of the garage outbuilding creates an arrival courtyard.
A.I.A Wyoming Chapter Design Award of Merit 2014
Project Year: 2008
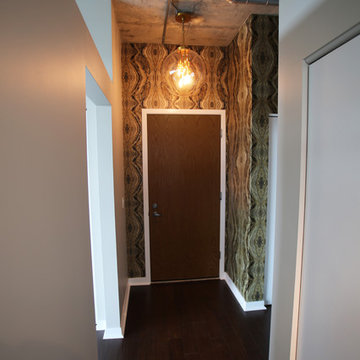
Quartz-inspired wallpaper and a new chandelier in the entry bring immediate impact and interest.
デトロイトにあるお手頃価格の中くらいなコンテンポラリースタイルのおしゃれな玄関ドア (マルチカラーの壁、濃色無垢フローリング、濃色木目調のドア、茶色い床、表し梁、壁紙) の写真
デトロイトにあるお手頃価格の中くらいなコンテンポラリースタイルのおしゃれな玄関ドア (マルチカラーの壁、濃色無垢フローリング、濃色木目調のドア、茶色い床、表し梁、壁紙) の写真
コンテンポラリースタイルの玄関 (青い床、茶色い床、グレーの床、マルチカラーの壁) の写真
1

