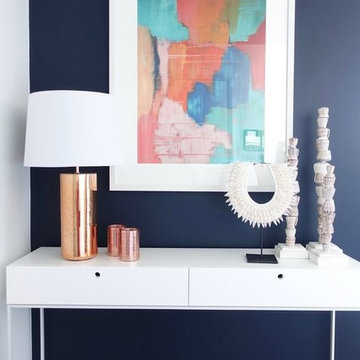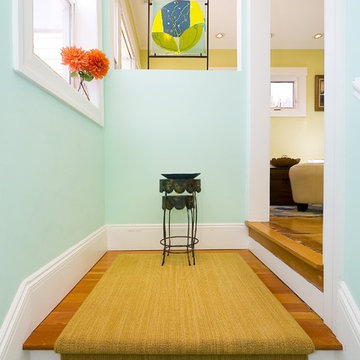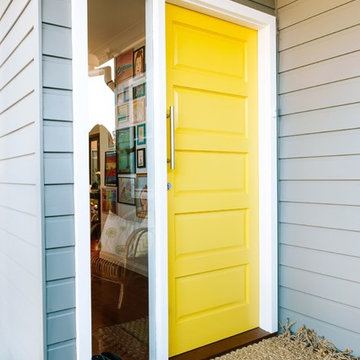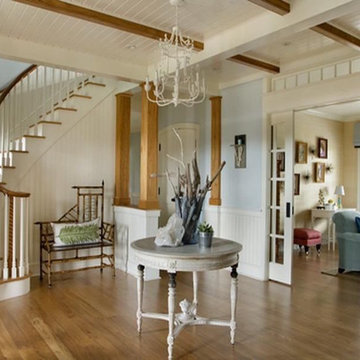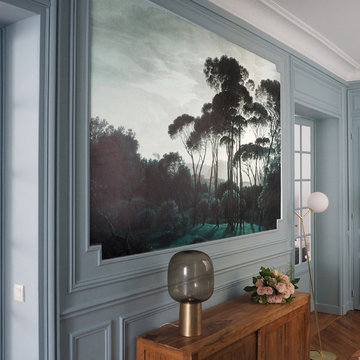コンテンポラリースタイルの玄関 (無垢フローリング、青い壁) の写真
絞り込み:
資材コスト
並び替え:今日の人気順
写真 1〜20 枚目(全 99 枚)
1/4
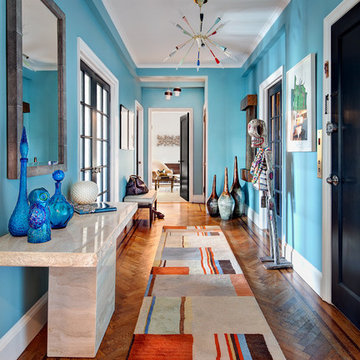
Donna Dotan Photography
ニューヨークにあるコンテンポラリースタイルのおしゃれな玄関ホール (青い壁、無垢フローリング、黒いドア、オレンジの床) の写真
ニューヨークにあるコンテンポラリースタイルのおしゃれな玄関ホール (青い壁、無垢フローリング、黒いドア、オレンジの床) の写真
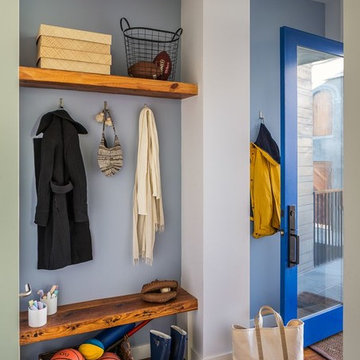
Francis Dzikowski
ニューヨークにあるコンテンポラリースタイルのおしゃれな玄関ドア (青い壁、無垢フローリング、青いドア) の写真
ニューヨークにあるコンテンポラリースタイルのおしゃれな玄関ドア (青い壁、無垢フローリング、青いドア) の写真
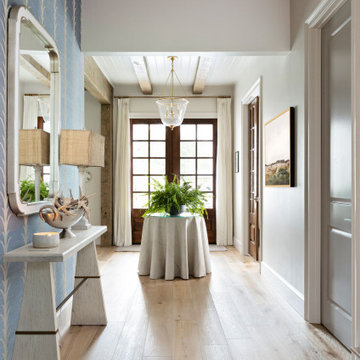
A master class in modern contemporary design is on display in Ocala, Florida. Six-hundred square feet of River-Recovered® Pecky Cypress 5-1/4” fill the ceilings and walls. The River-Recovered® Pecky Cypress is tastefully accented with a coat of white paint. The dining and outdoor lounge displays a 415 square feet of Midnight Heart Cypress 5-1/4” feature walls. Goodwin Company River-Recovered® Heart Cypress warms you up throughout the home. As you walk up the stairs guided by antique Heart Cypress handrails you are presented with a stunning Pecky Cypress feature wall with a chevron pattern design.
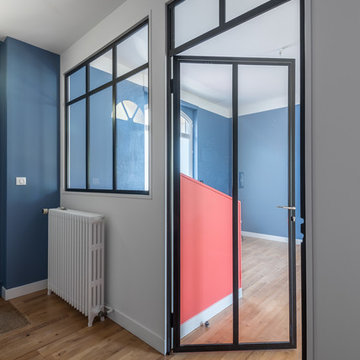
Stanislas Ledoux
ナントにあるお手頃価格の中くらいなコンテンポラリースタイルのおしゃれな玄関ロビー (青い壁、無垢フローリング、青いドア、茶色い床) の写真
ナントにあるお手頃価格の中くらいなコンテンポラリースタイルのおしゃれな玄関ロビー (青い壁、無垢フローリング、青いドア、茶色い床) の写真
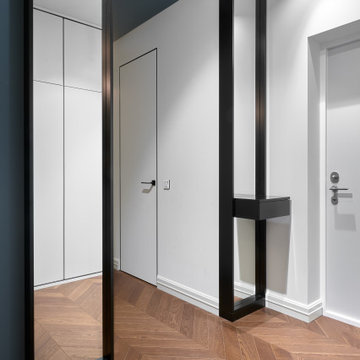
В прихожей глубоким серо-синим цветом выделили стену и потолок. Два зеркала от пола до потолка в черных глубоких рамках, выполненные на заказ, обрамляют вход в интимную зону квартиры.
Поскоольку дверей в этой квартире очень много, все они - невидимки, с отделкой под окраску.
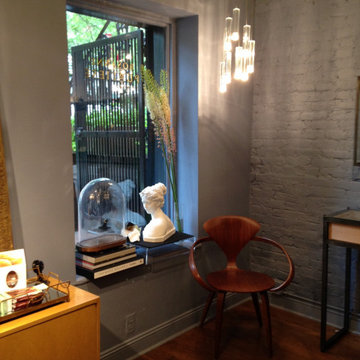
A sparkly light fixture illuminates the window display and a Cherner chair add style.
ニューヨークにあるお手頃価格の小さなコンテンポラリースタイルのおしゃれな玄関ドア (青い壁、無垢フローリング、黒いドア、茶色い床) の写真
ニューヨークにあるお手頃価格の小さなコンテンポラリースタイルのおしゃれな玄関ドア (青い壁、無垢フローリング、黒いドア、茶色い床) の写真
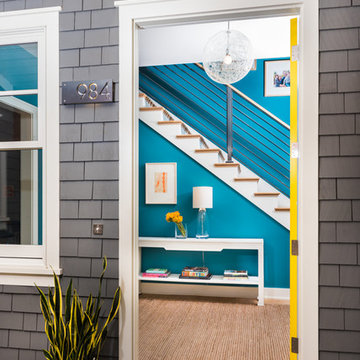
Front Entrance
サンフランシスコにあるコンテンポラリースタイルのおしゃれな玄関ドア (青い壁、無垢フローリング、黄色いドア、茶色い床) の写真
サンフランシスコにあるコンテンポラリースタイルのおしゃれな玄関ドア (青い壁、無垢フローリング、黄色いドア、茶色い床) の写真
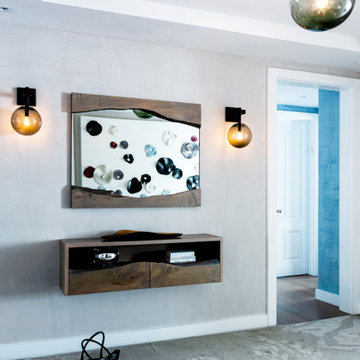
Our NYC studio designed this sleek city home for empty nesters who entertain regularly. This elegant home is all about mixing comfort and elegance with functionality and purpose. The living room is an elegant area with a comfortable sectional and chairs complemented with an artistic circular table and a neutral-hued rug. The kitchen is compact but functional. The dining room features minimal decor with a sleek table and chairs, a floating console, and abstract artwork flanked by metal and glass wall lights.
Our interior design team ensured there was enough room to accommodate visiting family and friends by using rooms and objects to serve a dual purpose. In addition to the calming-hued, elegant guest room, the study can also convert into a guest room with a state-of-the-art Murphy bed. The master bedroom and bathroom are bathed in luxury and comfort. The entire home is elevated with gorgeous textile and hand-blown glass sculptural artistic light pieces created by our custom lighting expert.
---
Project completed by New York interior design firm Betty Wasserman Art & Interiors, which serves New York City, as well as across the tri-state area and in The Hamptons.
For more about Betty Wasserman, click here: https://www.bettywasserman.com/
To learn more about this project, click here: https://www.bettywasserman.com/spaces/nyc-west-side-design-renovation/
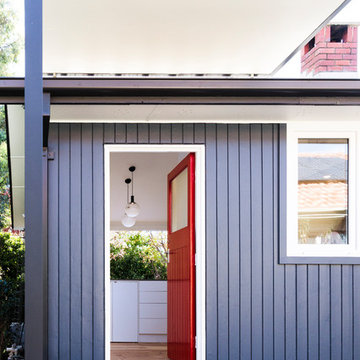
The outside of the building received a ‘facelift’, with new window frames, colour palette, deck, facade lightling, downpipes and gutters. Keeping the existing timber floors, exterior roof cladding and wall cladding made this a cost effective, but radical transformation.
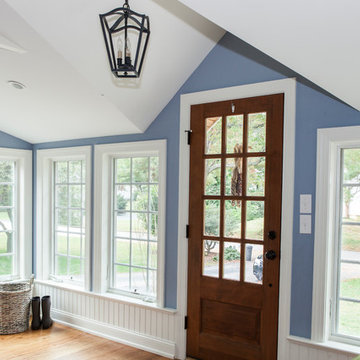
What a bright entrance to this home. The combination of the blue walls and white ceilings along with the many windows make this mudroom feel bright and airy.
Photos by Alicia's Art, LLC
RUDLOFF Custom Builders, is a residential construction company that connects with clients early in the design phase to ensure every detail of your project is captured just as you imagined. RUDLOFF Custom Builders will create the project of your dreams that is executed by on-site project managers and skilled craftsman, while creating lifetime client relationships that are build on trust and integrity.
We are a full service, certified remodeling company that covers all of the Philadelphia suburban area including West Chester, Gladwynne, Malvern, Wayne, Haverford and more.
As a 6 time Best of Houzz winner, we look forward to working with you on your next project.
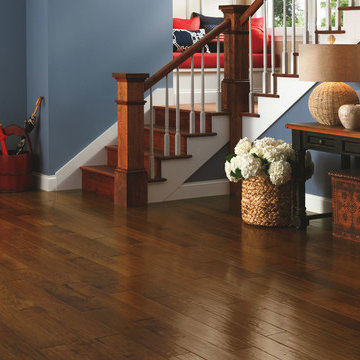
タンパにある高級な中くらいなコンテンポラリースタイルのおしゃれな玄関ロビー (青い壁、無垢フローリング、濃色木目調のドア、茶色い床) の写真

The best features of this loft were formerly obscured by its worst. While the apartment has a rich history—it’s located in a former bike factory, it lacked a cohesive floor plan that allowed any substantive living space.
A retired teacher rented out the loft for 10 years before an unexpected fire in a lower apartment necessitated a full building overhaul. He jumped at the chance to renovate the apartment and asked InSitu to design a remodel to improve how it functioned and elevate the interior. We created a plan that reorganizes the kitchen and dining spaces, integrates abundant storage, and weaves in an understated material palette that better highlights the space’s cool industrial character.
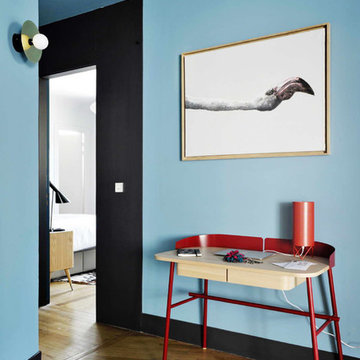
Hall d'entrée de l'appartement, distribution en étoile avec accès aux chambres, à la salle à manger, au salon à travers une zone de sas, et un corridor qui mène à la cuisine et aux zones de services.
Sol : parquet restauré teinte naturel mat
Eclairage : ARETI Disc and sphere wall lamp
Peinture des murs et plafond : FARROW & BALL Stone blue. Peinture des plinthes et encadrements portes : FARROW & BALL Tanner's Brown
Crédit photo : Christoph Theurer Photography
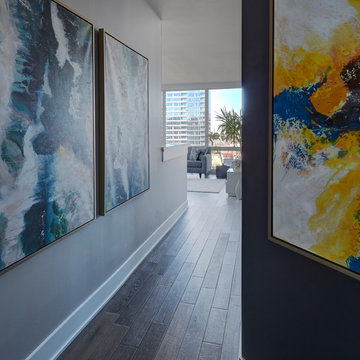
Contemporary entryway with graphic and bold artwork.
Photography: Michael Alan Kaskel
シカゴにある中くらいなコンテンポラリースタイルのおしゃれな玄関ホール (青い壁、無垢フローリング、グレーの床) の写真
シカゴにある中くらいなコンテンポラリースタイルのおしゃれな玄関ホール (青い壁、無垢フローリング、グレーの床) の写真
コンテンポラリースタイルの玄関 (無垢フローリング、青い壁) の写真
1
