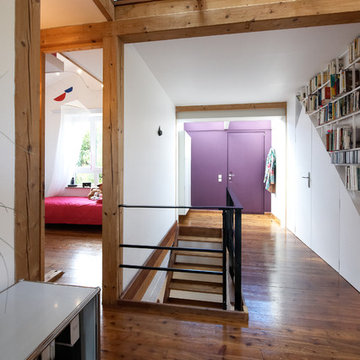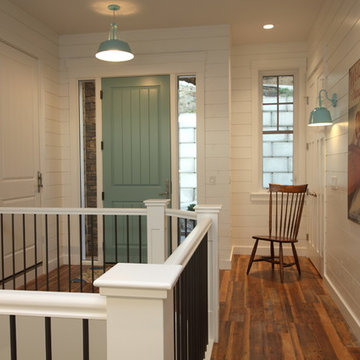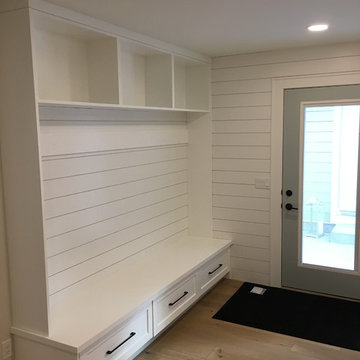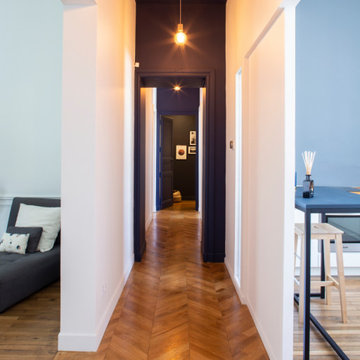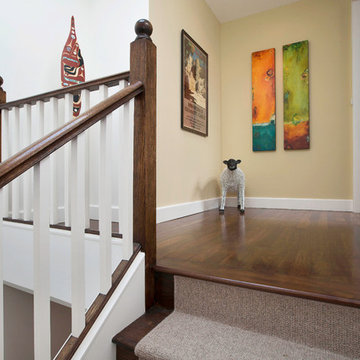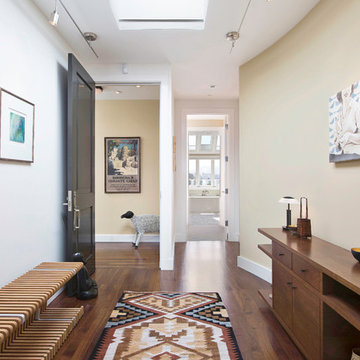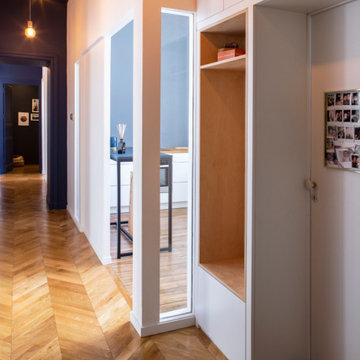コンテンポラリースタイルの玄関 (無垢フローリング、緑のドア、紫のドア) の写真
絞り込み:
資材コスト
並び替え:今日の人気順
写真 1〜18 枚目(全 18 枚)
1/5

front door centred on tree
メルボルンにあるお手頃価格の中くらいなコンテンポラリースタイルのおしゃれな玄関ドア (白い壁、無垢フローリング、緑のドア) の写真
メルボルンにあるお手頃価格の中くらいなコンテンポラリースタイルのおしゃれな玄関ドア (白い壁、無垢フローリング、緑のドア) の写真
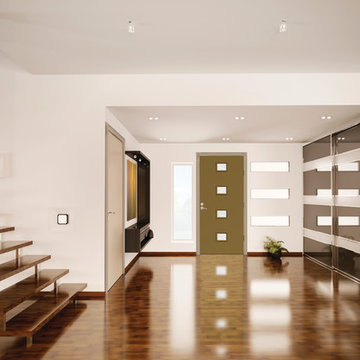
Therma-Tru Pulse Echo 4-lite smooth fiberglass door painted Relic Bronze (SW6132). Door includes Chord privacy and textured glass which features a vertical flowing pattern.
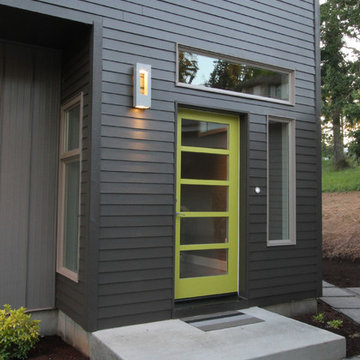
Oregon Design + Build. More Projects at www.IversonSignatureHomes.com
ポートランドにある高級な中くらいなコンテンポラリースタイルのおしゃれな玄関ドア (グレーの壁、無垢フローリング、緑のドア) の写真
ポートランドにある高級な中くらいなコンテンポラリースタイルのおしゃれな玄関ドア (グレーの壁、無垢フローリング、緑のドア) の写真
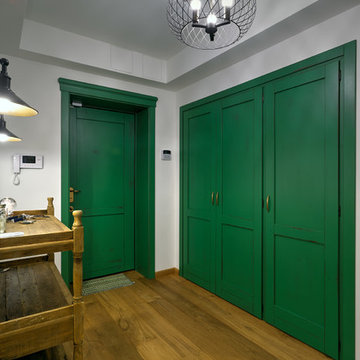
В дополнение к гранжевым структурам и мебели, двери зелёного цвета производства New Design Porte позволили создать необходимые в интерьере активные цветовые пятна и сохранить современный характер интерьера.
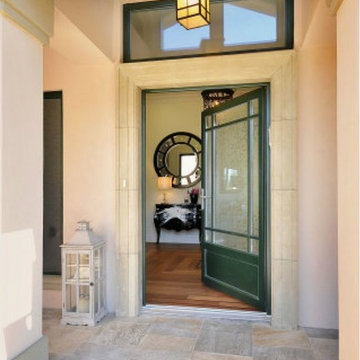
This is a gorgeous hilltop home in Hillsborough, California that we Feng Shui'ed and designed back in 2011.
The colors in each room were chosen to specifically pump up that area and in turn, the homeowners, from a Feng Shui standpoint.
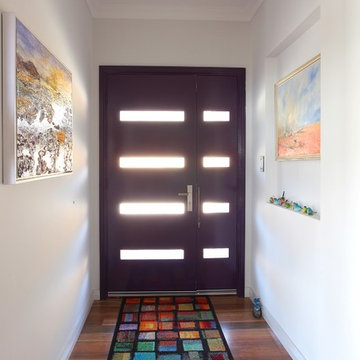
Photography by David Horsfield
パースにあるお手頃価格の中くらいなコンテンポラリースタイルのおしゃれな玄関ホール (白い壁、無垢フローリング、紫のドア) の写真
パースにあるお手頃価格の中くらいなコンテンポラリースタイルのおしゃれな玄関ホール (白い壁、無垢フローリング、紫のドア) の写真
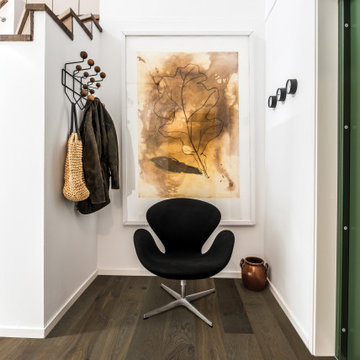
The Alta Vista hardwood collection is a return to vintage European Design. These beautiful classic and refined floors are crafted out of European Oak, a premier hardwood species that has been used for everything from flooring to shipbuilding over the centuries due to its stability. The floors feature Hallmark Floors’ authentic sawn-cut style, are lightly sculpted and wire brushed by hand. The boards are of generous widths and lengths, and the surface is treated with our exclusive Nu Oil® finish for a classic style and elegance.
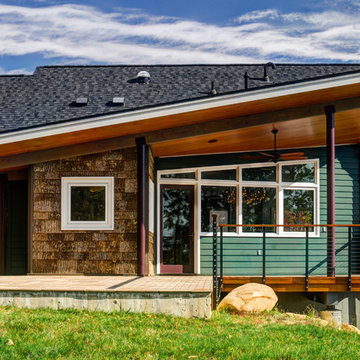
Photography by Nathan Webb, AIA
ワシントンD.C.にある中くらいなコンテンポラリースタイルのおしゃれな玄関ドア (無垢フローリング、紫のドア) の写真
ワシントンD.C.にある中くらいなコンテンポラリースタイルのおしゃれな玄関ドア (無垢フローリング、紫のドア) の写真
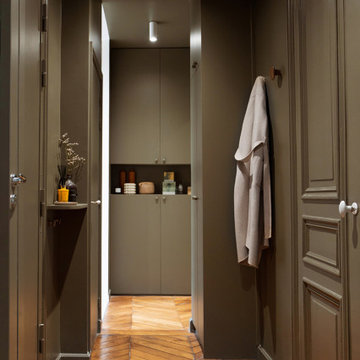
Rendez-vous au cœur du 9ème arrondissement à quelques pas de notre agence parisienne, pour découvrir un appartement haussmannien de 72m2 entièrement rénové dans un esprit chaleureux, design et coloré.
Dès l’entrée le ton est donné ! Dans cet appartement parisien, courbes et couleurs naturelles sont à l’honneur. Acheté dans son jus car inhabité depuis plusieurs années, nos équipes ont pris plaisir à lui donner un vrai coup d’éclat. Le couloir de l’entrée qui mène à la cuisine a été peint d’un vert particulièrement doux « Ombre Pelvoux » qui se marie au beige mat des nouvelles façades Havstorp Ikea et à la crédence en mosaïque signée Winckelmans. Notre coup de cœur dans ce projet : les deux arches créées dans la pièce de vie pour ouvrir le salon sur la salle à manger, initialement cloisonnés.
L’avantage de rénover un appartement délabré ? Partir de zéro et tout recommencer. Pour ce projet, rien n’a été laissé au hasard. Le brief des clients : optimiser les espaces et multiplier les rangements. Dans la chambre parentale, notre menuisier a créé un bloc qui intègre neufs tiroirs et deux penderies toute hauteur, ainsi que deux petits placards avec tablette de part et d’autre du lit qui font office de chevets. Quant au couloir qui mène à la salle de bain principale, une petite buanderie se cache dans des placards et permet à toute la famille de profiter d’une pièce spacieuse avec baignoire, double vasque et grand miroir !
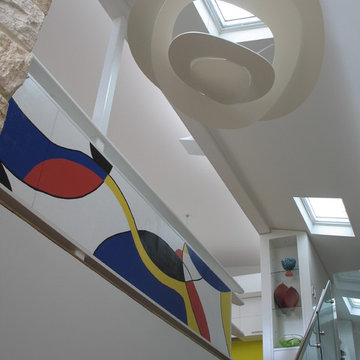
The mural and light fitting over the stairwell create distinctive design features.
Architect - Utz Sanby
Photo by Marian Riabic
シドニーにある中くらいなコンテンポラリースタイルのおしゃれな玄関 (白い壁、無垢フローリング、紫のドア) の写真
シドニーにある中くらいなコンテンポラリースタイルのおしゃれな玄関 (白い壁、無垢フローリング、紫のドア) の写真
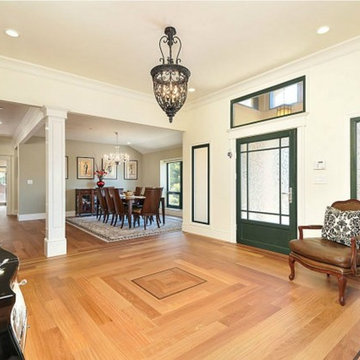
This is a gorgeous hilltop home in Hillsborough, California that we Feng Shui'ed and designed back in 2011.
The colors in each room were chosen to specifically pump up that area and in turn, the homeowners, from a Feng Shui standpoint.
コンテンポラリースタイルの玄関 (無垢フローリング、緑のドア、紫のドア) の写真
1
