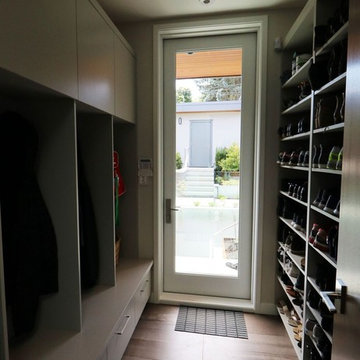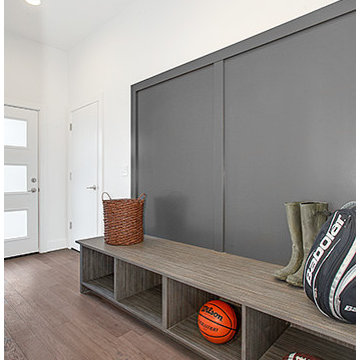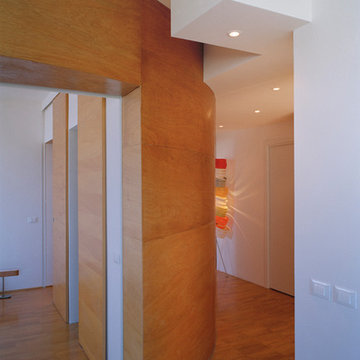中くらいなコンテンポラリースタイルのマッドルーム (無垢フローリング、ガラスドア、木目調のドア) の写真
絞り込み:
資材コスト
並び替え:今日の人気順
写真 1〜15 枚目(全 15 枚)
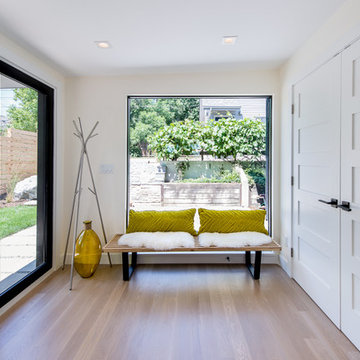
This project is a total rework and update of an existing outdated home with a total rework of the floor plan, an addition of a master suite, and an ADU (attached dwelling unit) with a separate entry added to the walk out basement.
Daniel O'Connor Photography
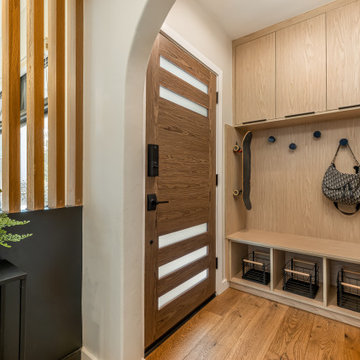
Entry with a mud room, tons of storage perfect for kids. The dividing wall gives the breakfast nook it's own space with a flare of design elements.
JL Interiors is a LA-based creative/diverse firm that specializes in residential interiors. JL Interiors empowers homeowners to design their dream home that they can be proud of! The design isn’t just about making things beautiful; it’s also about making things work beautifully. Contact us for a free consultation Hello@JLinteriors.design _ 310.390.6849_ www.JLinteriors.design

As a conceptual urban infill project, the Wexley is designed for a narrow lot in the center of a city block. The 26’x48’ floor plan is divided into thirds from front to back and from left to right. In plan, the left third is reserved for circulation spaces and is reflected in elevation by a monolithic block wall in three shades of gray. Punching through this block wall, in three distinct parts, are the main levels windows for the stair tower, bathroom, and patio. The right two-thirds of the main level are reserved for the living room, kitchen, and dining room. At 16’ long, front to back, these three rooms align perfectly with the three-part block wall façade. It’s this interplay between plan and elevation that creates cohesion between each façade, no matter where it’s viewed. Given that this project would have neighbors on either side, great care was taken in crafting desirable vistas for the living, dining, and master bedroom. Upstairs, with a view to the street, the master bedroom has a pair of closets and a skillfully planned bathroom complete with soaker tub and separate tiled shower. Main level cabinetry and built-ins serve as dividing elements between rooms and framing elements for views outside.
Architect: Visbeen Architects
Builder: J. Peterson Homes
Photographer: Ashley Avila Photography
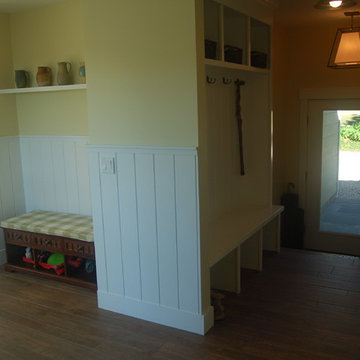
Garage, rear entry and mud room.
ニューヨークにある高級な中くらいなコンテンポラリースタイルのおしゃれなマッドルーム (黄色い壁、無垢フローリング、ガラスドア) の写真
ニューヨークにある高級な中くらいなコンテンポラリースタイルのおしゃれなマッドルーム (黄色い壁、無垢フローリング、ガラスドア) の写真
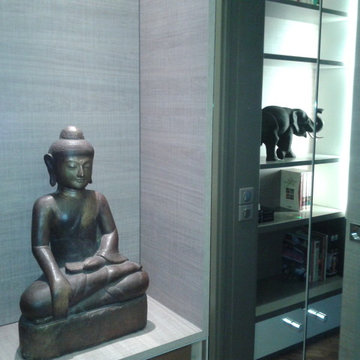
パリにあるお手頃価格の中くらいなコンテンポラリースタイルのおしゃれなマッドルーム (白い壁、無垢フローリング、木目調のドア) の写真
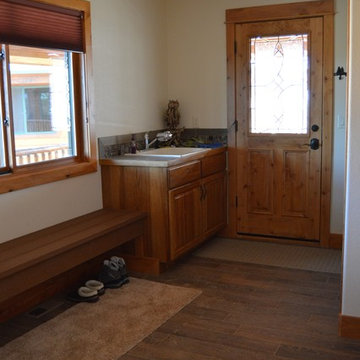
Ric Forest
デンバーにある高級な中くらいなコンテンポラリースタイルのおしゃれなマッドルーム (ベージュの壁、無垢フローリング、木目調のドア、茶色い床) の写真
デンバーにある高級な中くらいなコンテンポラリースタイルのおしゃれなマッドルーム (ベージュの壁、無垢フローリング、木目調のドア、茶色い床) の写真
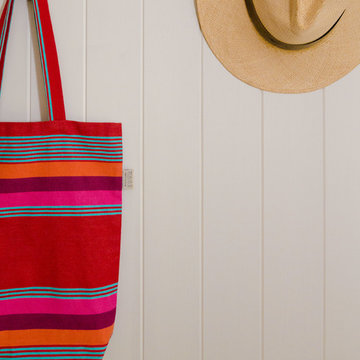
Mud room detail
Photography by Katische Haberfield
ブリスベンにあるお手頃価格の中くらいなコンテンポラリースタイルのおしゃれなマッドルーム (白い壁、無垢フローリング、木目調のドア、茶色い床) の写真
ブリスベンにあるお手頃価格の中くらいなコンテンポラリースタイルのおしゃれなマッドルーム (白い壁、無垢フローリング、木目調のドア、茶色い床) の写真
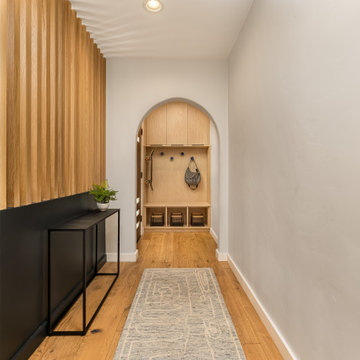
Entry with a mud room, tons of storage perfect for kids. The dividing wall gives the breakfast nook it's own space with a flare of design elements.
JL Interiors is a LA-based creative/diverse firm that specializes in residential interiors. JL Interiors empowers homeowners to design their dream home that they can be proud of! The design isn’t just about making things beautiful; it’s also about making things work beautifully. Contact us for a free consultation Hello@JLinteriors.design _ 310.390.6849_ www.JLinteriors.design
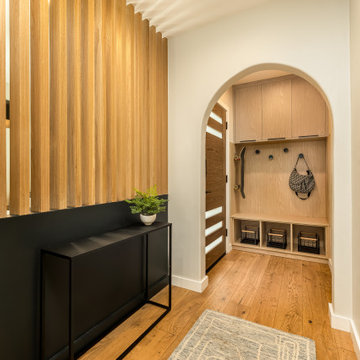
Entry with a mud room, tons of storage perfect for kids. The dividing wall gives the breakfast nook it's own space with a flare of design elements.
JL Interiors is a LA-based creative/diverse firm that specializes in residential interiors. JL Interiors empowers homeowners to design their dream home that they can be proud of! The design isn’t just about making things beautiful; it’s also about making things work beautifully. Contact us for a free consultation Hello@JLinteriors.design _ 310.390.6849_ www.JLinteriors.design
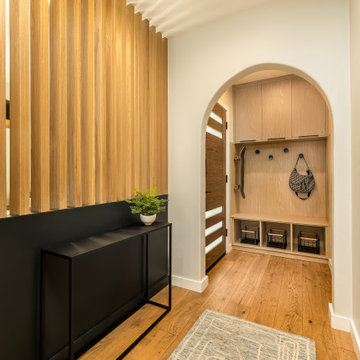
Contemporary Design by JL Interiors, Santa Monica, CA.
ロサンゼルスにあるお手頃価格の中くらいなコンテンポラリースタイルのおしゃれなマッドルーム (白い壁、無垢フローリング、木目調のドア、オレンジの床) の写真
ロサンゼルスにあるお手頃価格の中くらいなコンテンポラリースタイルのおしゃれなマッドルーム (白い壁、無垢フローリング、木目調のドア、オレンジの床) の写真
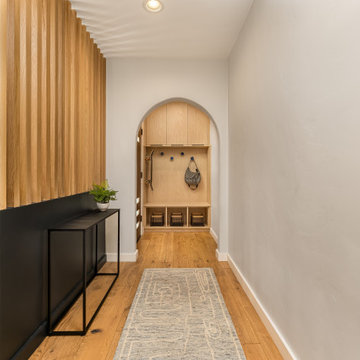
Contemporary Design by JL Interiors, Santa Monica, CA.
ロサンゼルスにあるお手頃価格の中くらいなコンテンポラリースタイルのおしゃれなマッドルーム (白い壁、無垢フローリング、木目調のドア、オレンジの床) の写真
ロサンゼルスにあるお手頃価格の中くらいなコンテンポラリースタイルのおしゃれなマッドルーム (白い壁、無垢フローリング、木目調のドア、オレンジの床) の写真
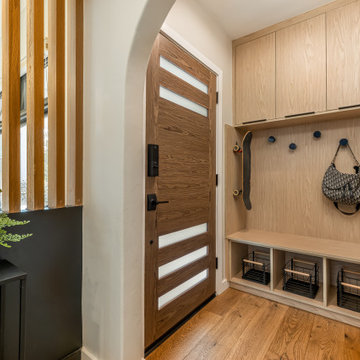
Contemporary Design by JL Interiors, Santa Monica, CA.
ロサンゼルスにあるお手頃価格の中くらいなコンテンポラリースタイルのおしゃれなマッドルーム (白い壁、無垢フローリング、木目調のドア、オレンジの床) の写真
ロサンゼルスにあるお手頃価格の中くらいなコンテンポラリースタイルのおしゃれなマッドルーム (白い壁、無垢フローリング、木目調のドア、オレンジの床) の写真
中くらいなコンテンポラリースタイルのマッドルーム (無垢フローリング、ガラスドア、木目調のドア) の写真
1
