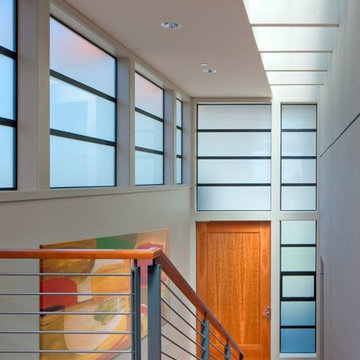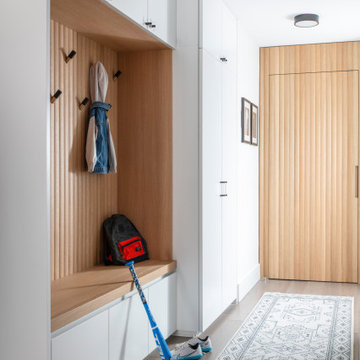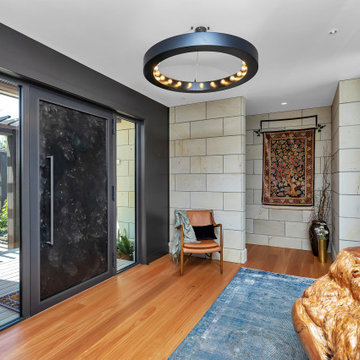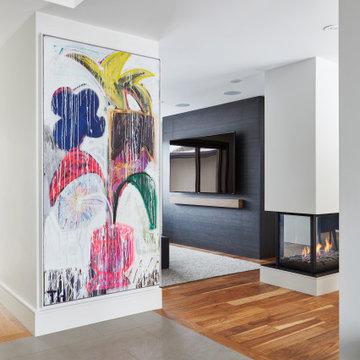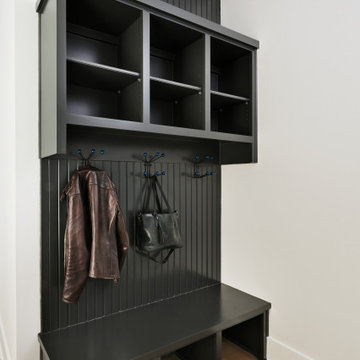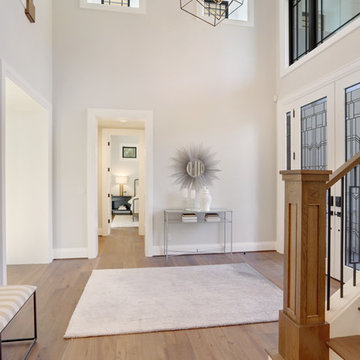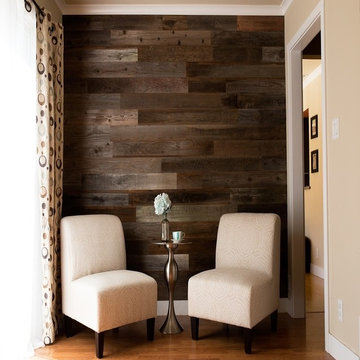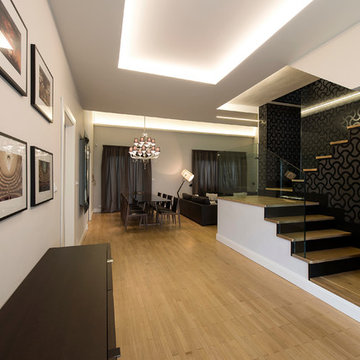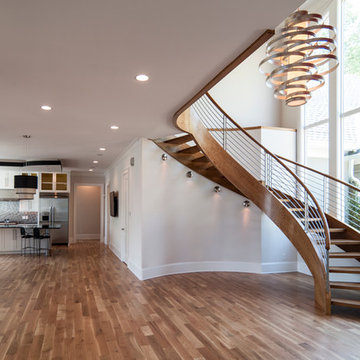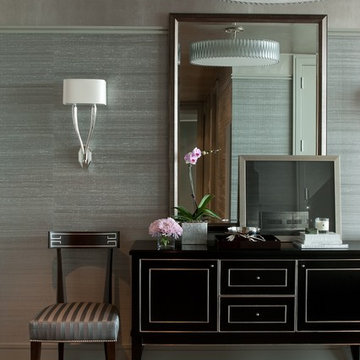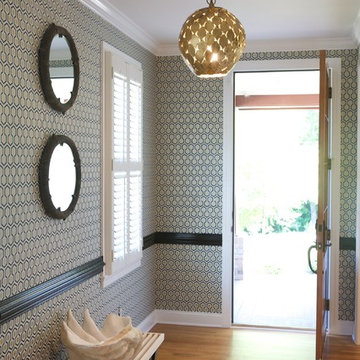コンテンポラリースタイルの玄関 (無垢フローリング、トラバーチンの床、クッションフロア) の写真
絞り込み:
資材コスト
並び替え:今日の人気順
写真 141〜160 枚目(全 4,369 枚)
1/5
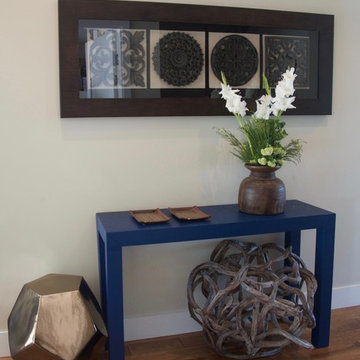
This parsons style console table is wrapped in textured grasscloth, painted bright blue and coated for durability. It comes in a handful of colors and works well as a sofa table (behind the sofa) or in an entry hall as shown here.
Photo by Michael Garig
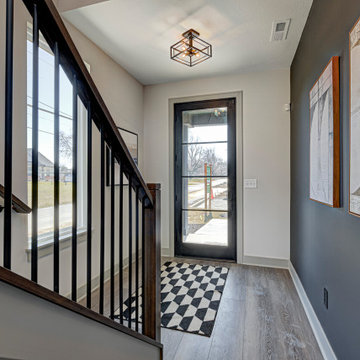
Explore urban luxury living in this new build along the scenic Midland Trace Trail, featuring modern industrial design, high-end finishes, and breathtaking views.
The entryway features a black and white patterned carpet, complementing the sleek staircase and elegant artwork, creating a sophisticated ambience.
Project completed by Wendy Langston's Everything Home interior design firm, which serves Carmel, Zionsville, Fishers, Westfield, Noblesville, and Indianapolis.
For more about Everything Home, see here: https://everythinghomedesigns.com/
To learn more about this project, see here:
https://everythinghomedesigns.com/portfolio/midland-south-luxury-townhome-westfield/
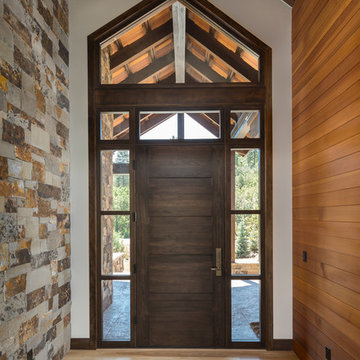
Whit Richardson Photography
アルバカーキにある広いコンテンポラリースタイルのおしゃれな玄関ドア (無垢フローリング、濃色木目調のドア) の写真
アルバカーキにある広いコンテンポラリースタイルのおしゃれな玄関ドア (無垢フローリング、濃色木目調のドア) の写真
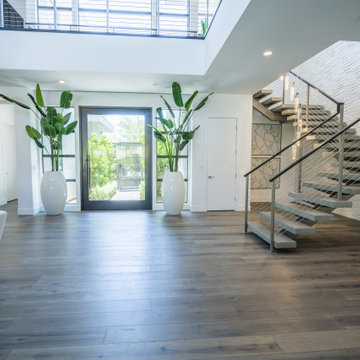
This home remodel in The Ridges focuses on pops of color and custom wallpaper. With an open concept floor plan, the entire home is decorated with contemporary lighting as well as sleek furniture to bring the luxurious lifestyle of Las Vegas to this custom built home.
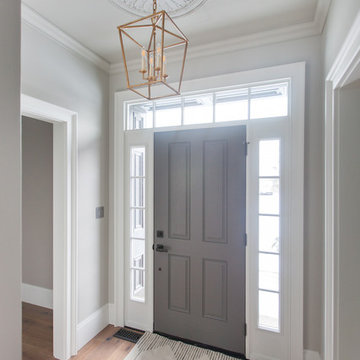
First Look Canada
トロントにある高級な中くらいなコンテンポラリースタイルのおしゃれな玄関ロビー (白い壁、無垢フローリング、グレーのドア、茶色い床) の写真
トロントにある高級な中くらいなコンテンポラリースタイルのおしゃれな玄関ロビー (白い壁、無垢フローリング、グレーのドア、茶色い床) の写真
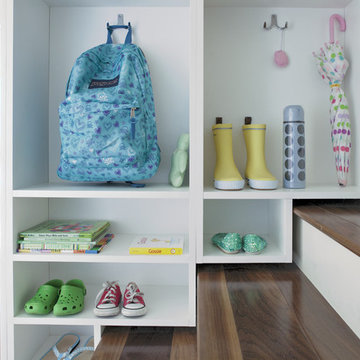
Creative shelving above the stairs adds entryway storage in a fresh way.
ナッシュビルにある小さなコンテンポラリースタイルのおしゃれな玄関ホール (無垢フローリング、白い壁) の写真
ナッシュビルにある小さなコンテンポラリースタイルのおしゃれな玄関ホール (無垢フローリング、白い壁) の写真
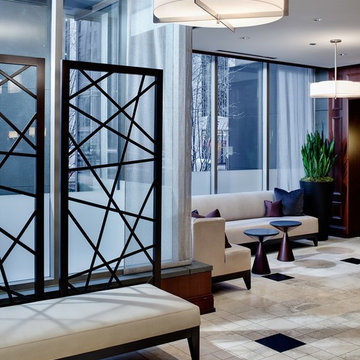
An awkward space in an urban lobby is transformed by the thoughtful use of furniture to maximize use and seating without making the space feel crowded. Monochromatic palette, beautiful but durable finishes, make this space classic and timeless. The windows are frosted for privacy and to create intimacy. David Hausman photographer
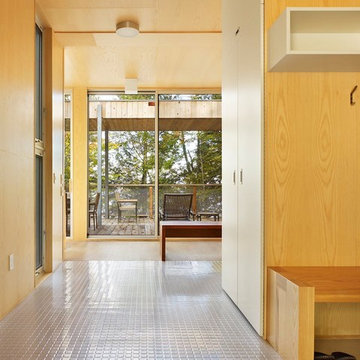
This year round two-family cottage is comprised of seven modules which required just 25 days to construct in an off-site facility. When assembled, these prefabricated units form a building that is 38 metres long but less than 5 metres wide. The length offers a variety of living spaces while the constricted width maintains a level of intimacy and affords views of the lake from every room.
Sited along a north-south axis, the cottage sits obliquely on a ridge. Each of the three levels has a point of access at grade. The shared living spaces are entered from the top of the ridge with the sleeping spaces a level below. Facing the lake, the east elevation consists entirely of sliding glass doors and provides every room with access to the forest or balconies.
Materials fall into two categories: reflective surfaces – glazing and mirror, and those with a muted colouration – unfinished cedar, zinc cladding, and galvanized steel. The objective is to visually push the structure into the background. Photos by Tom Arban
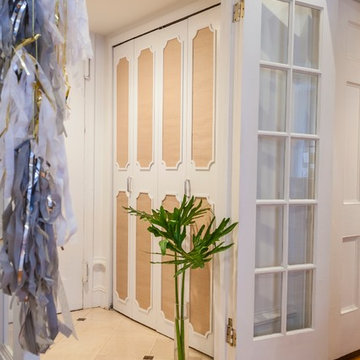
Robert Englebright
ニューヨークにある中くらいなコンテンポラリースタイルのおしゃれな玄関ホール (白い壁、無垢フローリング、白いドア) の写真
ニューヨークにある中くらいなコンテンポラリースタイルのおしゃれな玄関ホール (白い壁、無垢フローリング、白いドア) の写真
コンテンポラリースタイルの玄関 (無垢フローリング、トラバーチンの床、クッションフロア) の写真
8
