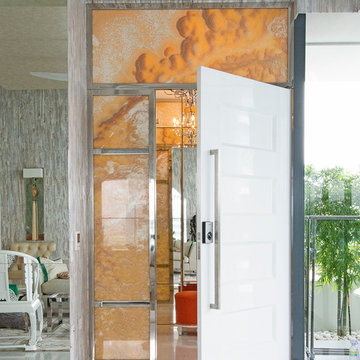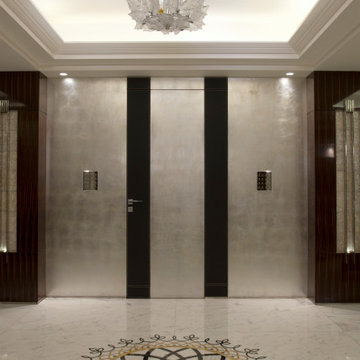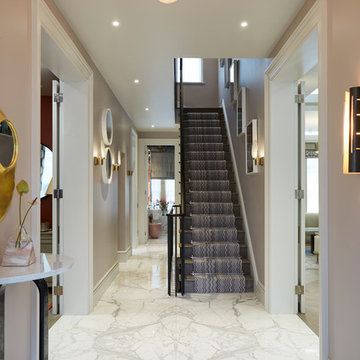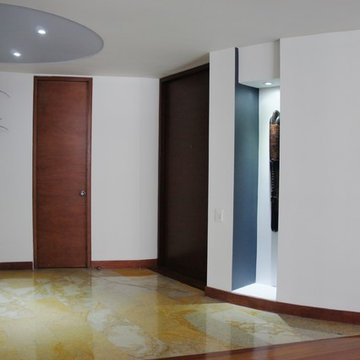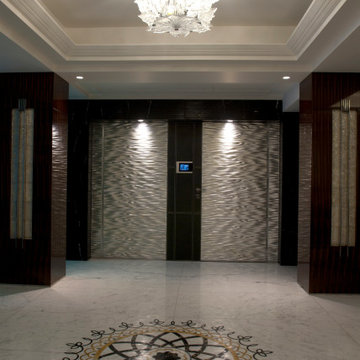コンテンポラリースタイルの玄関 (大理石の床、マルチカラーの壁、ピンクの壁) の写真
絞り込み:
資材コスト
並び替え:今日の人気順
写真 1〜20 枚目(全 33 枚)
1/5
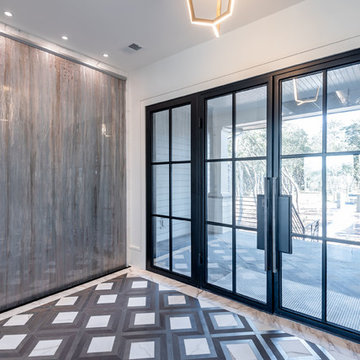
Built by Award Winning, Certified Luxury Custom Home Builder SHELTER Custom-Built Living.
Interior Details and Design- SHELTER Custom-Built Living Build-Design team. .
Architect- DLB Custom Home Design INC..
Interior Decorator- Hollis Erickson Design.
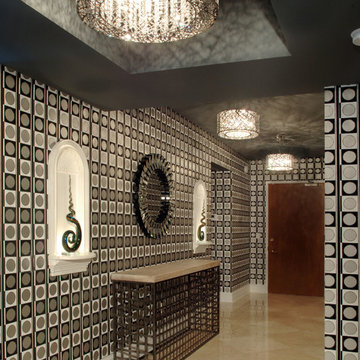
The entry creates an atmosphere of excitement and anticipation. Sophisticated and elegant, the dark graphite ceiling softens the impact of the graphic wallpaper. The chrome and LED chandeliers cast interesting shadows on the ceiling. Photo by John Stillman
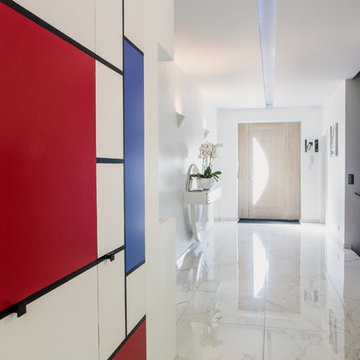
Photo : Raphaël Melka - www.raphaelmelka.com
ストラスブールにある高級な広いコンテンポラリースタイルのおしゃれな玄関ロビー (マルチカラーの壁、大理石の床) の写真
ストラスブールにある高級な広いコンテンポラリースタイルのおしゃれな玄関ロビー (マルチカラーの壁、大理石の床) の写真
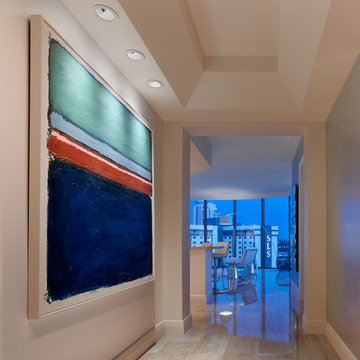
Elegant Diana Royal marble entry
ラスベガスにあるコンテンポラリースタイルのおしゃれな玄関ロビー (マルチカラーの壁、大理石の床) の写真
ラスベガスにあるコンテンポラリースタイルのおしゃれな玄関ロビー (マルチカラーの壁、大理石の床) の写真
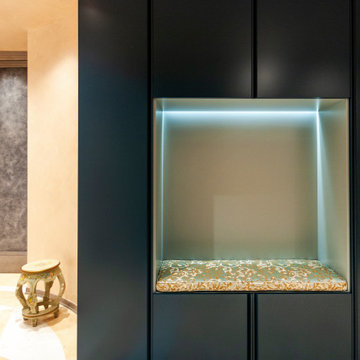
ボローニャにあるラグジュアリーな広いコンテンポラリースタイルのおしゃれな玄関ロビー (ピンクの壁、大理石の床、白いドア、ピンクの床、折り上げ天井、羽目板の壁) の写真
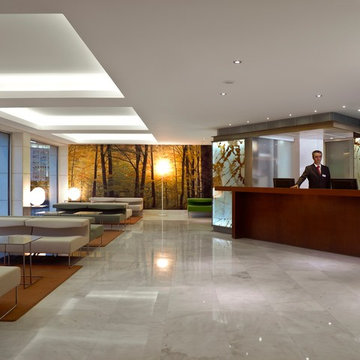
Reception and Waiting Room by Atelier Oscar Santos
他の地域にある中くらいなコンテンポラリースタイルのおしゃれな玄関ロビー (マルチカラーの壁、大理石の床) の写真
他の地域にある中くらいなコンテンポラリースタイルのおしゃれな玄関ロビー (マルチカラーの壁、大理石の床) の写真
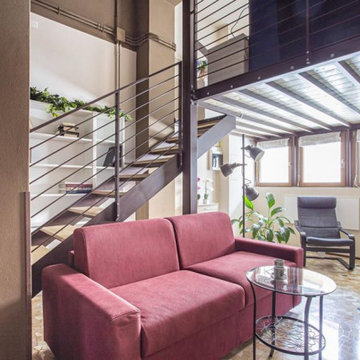
ristrutturazione e cambio d'uso di un negozio nel centro di Treviso, adibito a locazione per "affitti brevi"
他の地域にあるお手頃価格の小さなコンテンポラリースタイルのおしゃれな玄関ロビー (マルチカラーの壁、大理石の床、木目調のドア、マルチカラーの床) の写真
他の地域にあるお手頃価格の小さなコンテンポラリースタイルのおしゃれな玄関ロビー (マルチカラーの壁、大理石の床、木目調のドア、マルチカラーの床) の写真
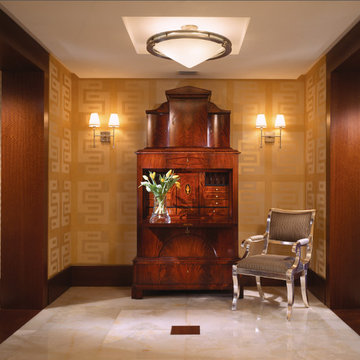
An oceanfront Boca Raton pied–à–terre purchased as a vacation retreat, with comfortable areas for entertaining in a neutral palette that would not compete with their extensive art collection.
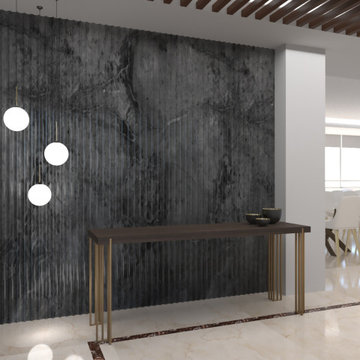
This project was about a remodel of an apartment in Mexico City, the client asked for the visualization of the space to make decisions around the design, materials and furniture. These renders are the final result of those decisions.
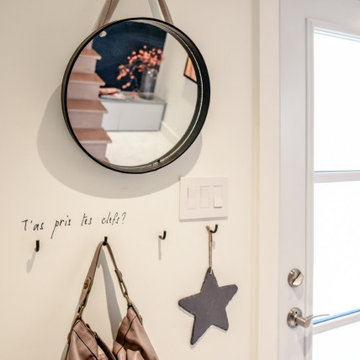
House main entrance
モントリオールにある高級なコンテンポラリースタイルのおしゃれな玄関ロビー (マルチカラーの壁、大理石の床、ガラスドア、白い床) の写真
モントリオールにある高級なコンテンポラリースタイルのおしゃれな玄関ロビー (マルチカラーの壁、大理石の床、ガラスドア、白い床) の写真
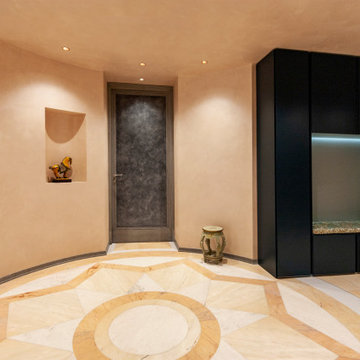
ボローニャにあるラグジュアリーな広いコンテンポラリースタイルのおしゃれな玄関ロビー (ピンクの壁、大理石の床、白いドア、ピンクの床、折り上げ天井、羽目板の壁) の写真
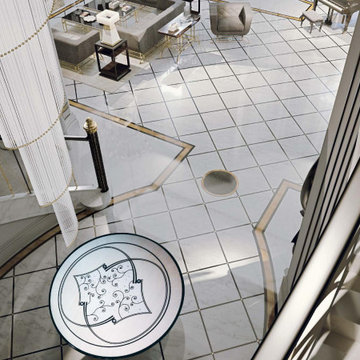
他の地域にあるラグジュアリーな中くらいなコンテンポラリースタイルのおしゃれな玄関ロビー (マルチカラーの壁、大理石の床、金属製ドア、マルチカラーの床、折り上げ天井、パネル壁) の写真
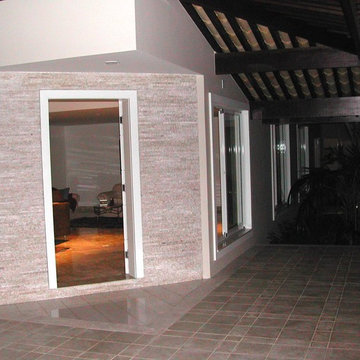
Contemporary Front Main Entry
Mozart Brocchini
他の地域にあるラグジュアリーな広いコンテンポラリースタイルのおしゃれな玄関ドア (マルチカラーの壁、大理石の床、白いドア) の写真
他の地域にあるラグジュアリーな広いコンテンポラリースタイルのおしゃれな玄関ドア (マルチカラーの壁、大理石の床、白いドア) の写真
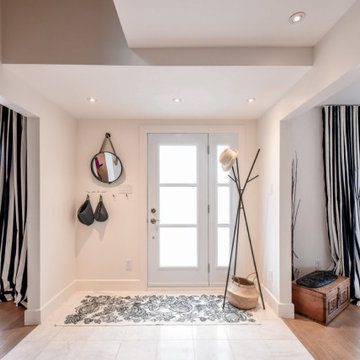
House main entrance
モントリオールにある高級なコンテンポラリースタイルのおしゃれな玄関ロビー (マルチカラーの壁、大理石の床、ガラスドア、白い床) の写真
モントリオールにある高級なコンテンポラリースタイルのおしゃれな玄関ロビー (マルチカラーの壁、大理石の床、ガラスドア、白い床) の写真
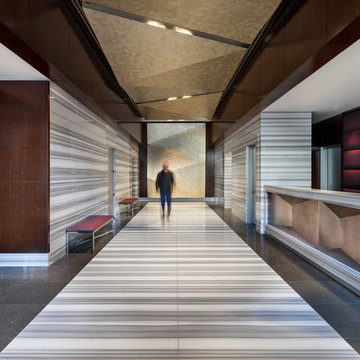
Questo progetto di BG Studio, uno studio internazionale di architettura che si occupa di hospitality e di grandi residenze, ha riguardato il rifacimento della lobby di The Oxford, un condominio di lusso che si trova nel cuore di New York City.
Marmi Vrech ha lavorato in equipe con BG Studio in tutte le fasi del progetto, dall'accurata selezione del materiale all spedizione a New York City. I nostri addetti alla produzione hanno posto particolare cura nel taglio del materiale per poter garantire continuità di vena sull'intera superficie.
Photo: Regan Wood Photography
コンテンポラリースタイルの玄関 (大理石の床、マルチカラーの壁、ピンクの壁) の写真
1
