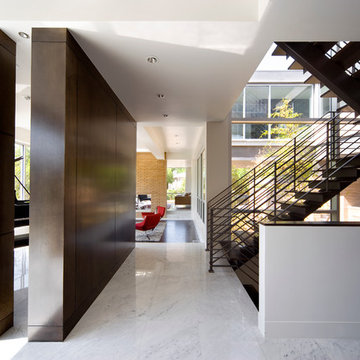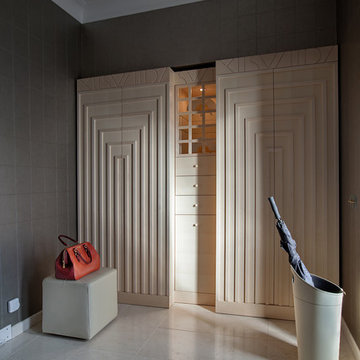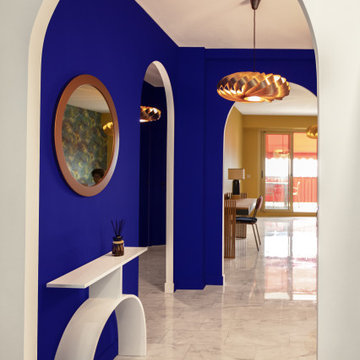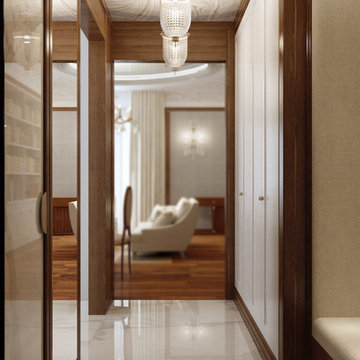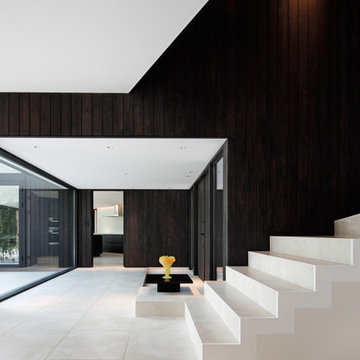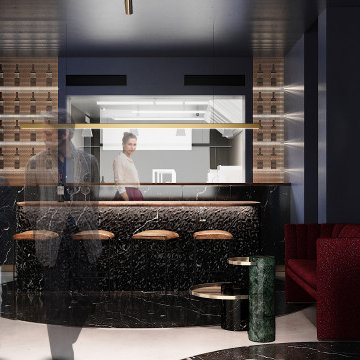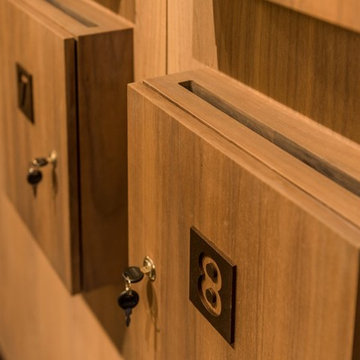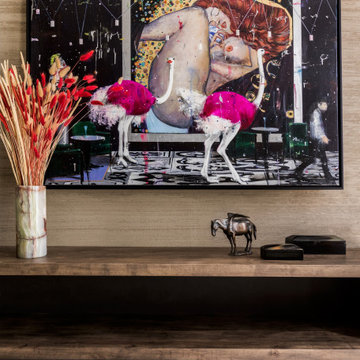コンテンポラリースタイルの玄関 (大理石の床、青い壁、茶色い壁) の写真
絞り込み:
資材コスト
並び替え:今日の人気順
写真 1〜20 枚目(全 56 枚)
1/5
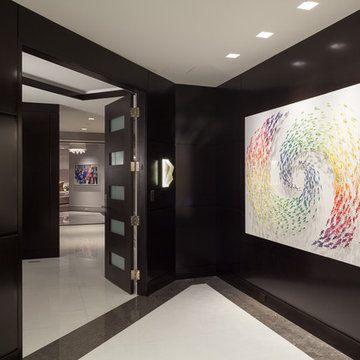
The elevator foyer was surfaced with warm ebony stained wood contrasting the white marble foors, glass inlayed entrance doors, quartz sconces, and colorful three dimensional art.
•Photo by Argonaut Architectural•
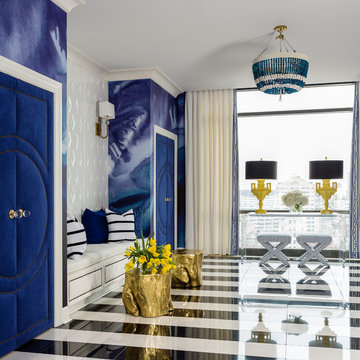
Paint is Sherwin-Williams Snowbound, wallpaper is Black Crow Studios, console is Plexi-Craft, Sconces are Robert Abbey, Doors and banquette are custom. Chandelier is RoShamBeaux. Stools are Phillips Collection
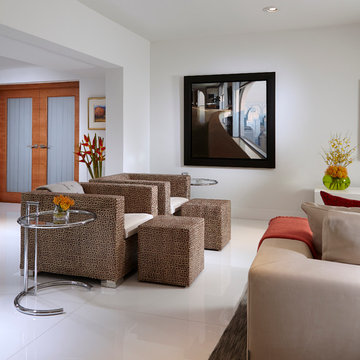
Home and Living Examiner said:
Modern renovation by J Design Group is stunning
J Design Group, an expert in luxury design, completed a new project in Tamarac, Florida, which involved the total interior remodeling of this home. We were so intrigued by the photos and design ideas, we decided to talk to J Design Group CEO, Jennifer Corredor. The concept behind the redesign was inspired by the client’s relocation.
Andrea Campbell: How did you get a feel for the client's aesthetic?
Jennifer Corredor: After a one-on-one with the Client, I could get a real sense of her aesthetics for this home and the type of furnishings she gravitated towards.
The redesign included a total interior remodeling of the client's home. All of this was done with the client's personal style in mind. Certain walls were removed to maximize the openness of the area and bathrooms were also demolished and reconstructed for a new layout. This included removing the old tiles and replacing with white 40” x 40” glass tiles for the main open living area which optimized the space immediately. Bedroom floors were dressed with exotic African Teak to introduce warmth to the space.
We also removed and replaced the outdated kitchen with a modern look and streamlined, state-of-the-art kitchen appliances. To introduce some color for the backsplash and match the client's taste, we introduced a splash of plum-colored glass behind the stove and kept the remaining backsplash with frosted glass. We then removed all the doors throughout the home and replaced with custom-made doors which were a combination of cherry with insert of frosted glass and stainless steel handles.
All interior lights were replaced with LED bulbs and stainless steel trims, including unique pendant and wall sconces that were also added. All bathrooms were totally gutted and remodeled with unique wall finishes, including an entire marble slab utilized in the master bath shower stall.
Once renovation of the home was completed, we proceeded to install beautiful high-end modern furniture for interior and exterior, from lines such as B&B Italia to complete a masterful design. One-of-a-kind and limited edition accessories and vases complimented the look with original art, most of which was custom-made for the home.
To complete the home, state of the art A/V system was introduced. The idea is always to enhance and amplify spaces in a way that is unique to the client and exceeds his/her expectations.
To see complete J Design Group featured article, go to: http://www.examiner.com/article/modern-renovation-by-j-design-group-is-stunning
Living Room,
Dining room,
Master Bedroom,
Master Bathroom,
Powder Bathroom,
Miami Interior Designers,
Miami Interior Designer,
Interior Designers Miami,
Interior Designer Miami,
Modern Interior Designers,
Modern Interior Designer,
Modern interior decorators,
Modern interior decorator,
Miami,
Contemporary Interior Designers,
Contemporary Interior Designer,
Interior design decorators,
Interior design decorator,
Interior Decoration and Design,
Black Interior Designers,
Black Interior Designer,
Interior designer,
Interior designers,
Home interior designers,
Home interior designer,
Daniel Newcomb
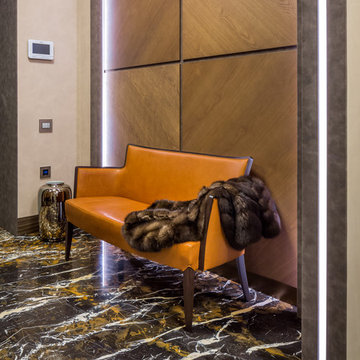
Прихожая - Декоративным акцентом холла стало напольное покрытие из мрамора Black and Gold с яркими золотистыми всполохами. Встроенный шкаф с дверьми из бронзированного зеркала в рамах из темного металла визуально расширяют пространство. Консоли со столешницами из оникса, Longhi. Проем в приватную зону отделан нубуком со встроенной по периметру подсветкой. В интерьере почти отсутствуют люстры (заказчица предпочитает встроенные светильники) поэтому здесь появились большие плафоны (linea Light) встроенные заподлицо с поверхностью потолка.
Руководитель проекта -Татьяна Божовская.
Главный дизайнер - Светлана Глазкова.
Архитектор - Елена Бурдюгова.
Фотограф - Каро Аван-Дадаев.
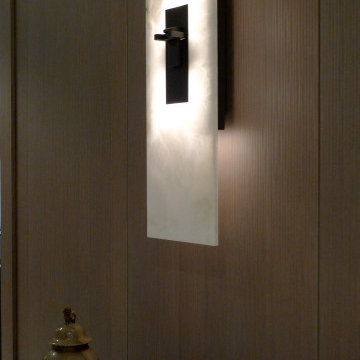
éclairage décoratif
パリにある高級な広いコンテンポラリースタイルのおしゃれな玄関ロビー (茶色い壁、大理石の床、ベージュの床、折り上げ天井、板張り壁) の写真
パリにある高級な広いコンテンポラリースタイルのおしゃれな玄関ロビー (茶色い壁、大理石の床、ベージュの床、折り上げ天井、板張り壁) の写真
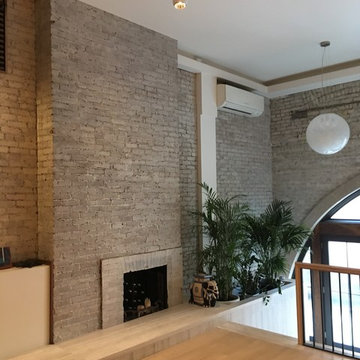
DeVere Architecture, preliminary phone photos
fireplace and planter
ニューヨークにあるコンテンポラリースタイルのおしゃれな玄関 (茶色い壁、大理石の床、ガラスドア、マルチカラーの床) の写真
ニューヨークにあるコンテンポラリースタイルのおしゃれな玄関 (茶色い壁、大理石の床、ガラスドア、マルチカラーの床) の写真
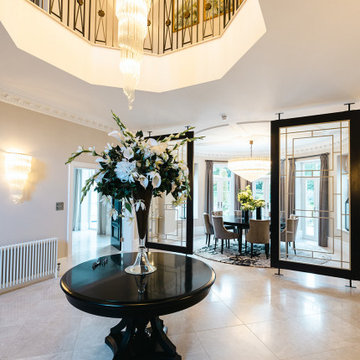
Extension and full refurbishment of a luxurious french inspired chateau. We were instructed to redesign and remodel this property to better suit modern family living, whilst retaining a luxurious finish. We also carried out full project coordination for the clients.
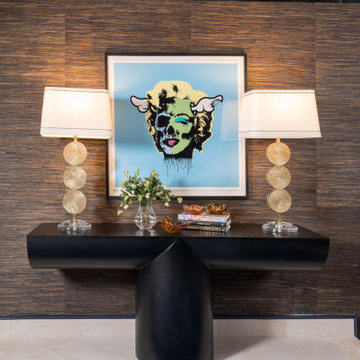
Make an entrance ? for this foyer we covered the walls in blue lapis grass and anchored the space with a steel T console, vintage lamps from the 70’s and a work ”Pop Tart” by @dface_official
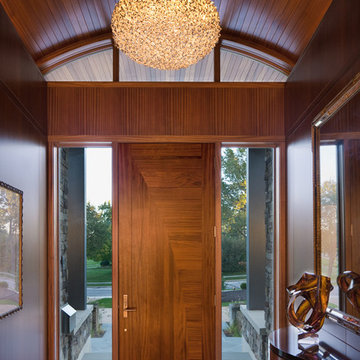
Architecture and Interior Design by Bialosky Cleveland; Art & Science Lighting Design, Furnishings and Decorating by Roger L Roman Interiors; Scott Pease Photography
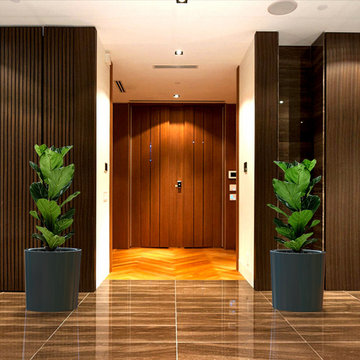
VIENNA PLANTER (DIA20” X H20.50”)
Planters
Product Dimensions (IN): D20″ X H20.5″
Product Weight (LB): 30
Product Dimensions (CM): D51 X H52
Product Weight (KG): 14
Vienna Planter (DIA20” X H20.50”) draws on the classic, circular shape of traditional planters, its round, cylindrical design boldly complementing its ultra durable fiberglass resin composition. Available in 43 colours, this strong and vibrant planter is split-resistant, warp-resistant, and mildew-resistant. A lifetime warranty product, Vienna planter can be used throughout the year, in every season–winter, spring, summer, and fall, withstanding any weather condition–rain, snow, sleet, hail, and sun.
Consider Vienna planter as a lively and resilient focal piece when upgrading interior spaces and creating gardenscapes outdoors. A perfect addition as a complement to existing furnishings in sitting areas or restaurant and hotel lounges, Vienna planter will vibrantly display colourful flowers and foliage, while functioning as a smart and sophisticated decorative piece.
By Decorpro Home + Garden.
Each sold separately.
Materials:
Fiberglass resin
Gel coat (custom colours)
All Planters are custom made to order.
Allow 4-6 weeks for delivery.
Made in Canada
ABOUT
PLANTER WARRANTY
ANTI-SHOCK
WEATHERPROOF
DRAINAGE HOLES AND PLUGS
INNER LIP
LIGHTWEIGHT
コンテンポラリースタイルの玄関 (大理石の床、青い壁、茶色い壁) の写真
1

