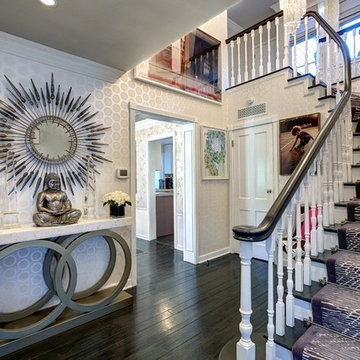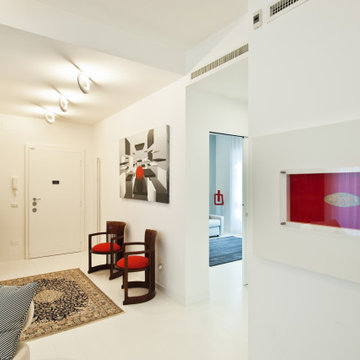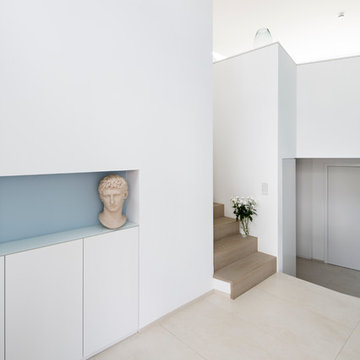コンテンポラリースタイルの玄関 (ライムストーンの床、塗装フローリング、畳、白いドア) の写真
絞り込み:
資材コスト
並び替え:今日の人気順
写真 1〜20 枚目(全 52 枚)
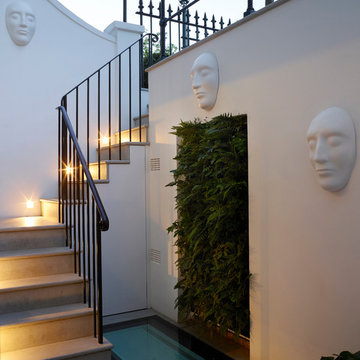
The front light well and side entrance to the kitchen...
Photographer: Rachael Smith
ロンドンにある高級な中くらいなコンテンポラリースタイルのおしゃれなマッドルーム (白い壁、ライムストーンの床、白いドア、グレーの床) の写真
ロンドンにある高級な中くらいなコンテンポラリースタイルのおしゃれなマッドルーム (白い壁、ライムストーンの床、白いドア、グレーの床) の写真
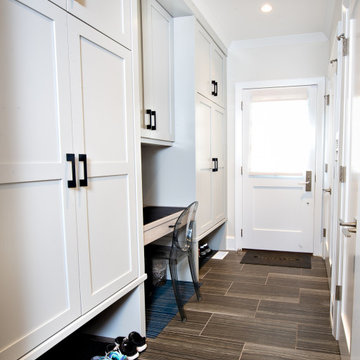
Our firm collaborated on this project as a spec home with a well-known Chicago builder. At that point the goal was to allow space for the home-buyer to envision their lifestyle. A clean slate for further interior work. After the client purchased this home with his two young girls, we curated a space for the family to live, work and play under one roof. This home features built-in storage, book shelving, home office, lower level gym and even a homework room. Everything has a place in this home, and the rooms are designed for gathering as well as privacy. A true 2020 lifestyle!
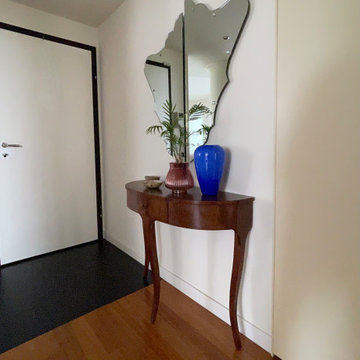
Ingresso al living con specchiera e consolle svuotatasche
他の地域にある中くらいなコンテンポラリースタイルのおしゃれな玄関 (塗装フローリング、白いドア、茶色い床、ベージュの壁) の写真
他の地域にある中くらいなコンテンポラリースタイルのおしゃれな玄関 (塗装フローリング、白いドア、茶色い床、ベージュの壁) の写真
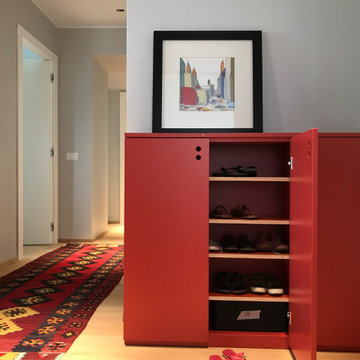
All'ingresso sulla destra un arredo a disegno rosso aragosta contiene le scarpe, oltre si accede alla zona notte composta da due camere da letto ampie, due bagni e uno studio. Il bagno cieco prende luce dall'ingresso attraverso un vetro angolare fisso.
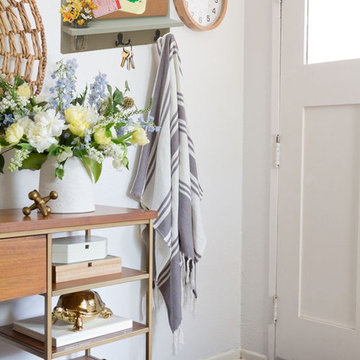
Organization Ideas from Pinterest.
Cork Board with Coat Hooks & Mason Jar Shown
低価格の小さなコンテンポラリースタイルのおしゃれな玄関ロビー (白い壁、塗装フローリング、白いドア、茶色い床) の写真
低価格の小さなコンテンポラリースタイルのおしゃれな玄関ロビー (白い壁、塗装フローリング、白いドア、茶色い床) の写真
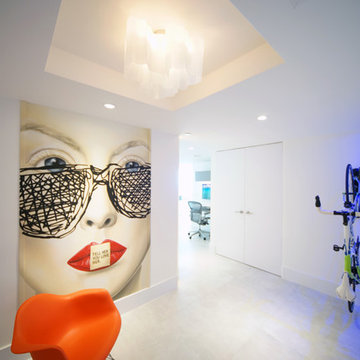
Herman Miller, Design Within Reach, Italkraft
This weekend luxury summer home designed for a hip family from New York combines modern and eclectic design. Dark and light textures and materials gave the spaces drama and uniqueness. Organic materials were mixed with trendy, high end furnishings. The result was unique and fabulous.
Another magnificent Interior Design in Miami by DiMare Design…
"Miami modern"
New York and New Jersey Interior Designers
Cruelty free interior design
Vegan interior design
animal friendly interior design
humane interior design
Healthy
Autism
Sensory interior design
“Contemporary Interior Designers”
“Modern Interior Designers”
“Coco Plum Interior Designers”
“Sunny Isles Interior Designers”
“Pinecrest Interior Designers”
"South Florida designers"
“Best Miami Designers”
"Miami interiors"
"Miami decor"
“Miami Beach Designers”
“Best Miami Interior Designers”
“Miami Beach Interiors”
“Luxurious Design in Miami”
"Top designers"
"Deco Miami"
"Luxury interiors"
“Miami Beach Luxury Interiors”
“Miami Interior Design”
“Miami Interior Design Firms”
"Beach front"
organic
sustainable
“Top Interior Designers”
"top decor"
“Top Miami Decorators”
"Miami luxury condos"
"modern interiors"
"Modern”
"Pent house design"
"white interiors"
“Top Miami Interior Decorators”
“Top Miami Interior Designers”
“Modern Designers in Miami”
DiMare Design
Deborah Rosenberg
786-629-9581

This traditional home has had an exciting renovation, from front to back.
The upgraded entry door has been enlarged and rehanded, and boasts a custom sliding security leaf that matches the timber cricket bat style door.
The glimpses through the house provide a preview of the grand entertaining and living spaces that have been added to the rear.
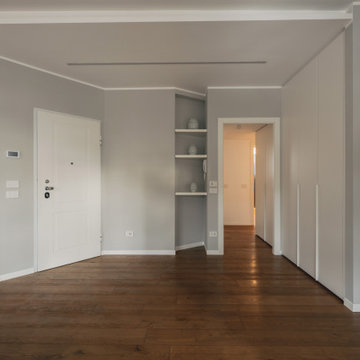
Vista dell'ingresso . Cappottiera del brand Caccaro.
Foto di Simone Marulli
ミラノにある高級な中くらいなコンテンポラリースタイルのおしゃれな玄関ロビー (グレーの壁、塗装フローリング、白いドア、茶色い床、折り上げ天井) の写真
ミラノにある高級な中くらいなコンテンポラリースタイルのおしゃれな玄関ロビー (グレーの壁、塗装フローリング、白いドア、茶色い床、折り上げ天井) の写真
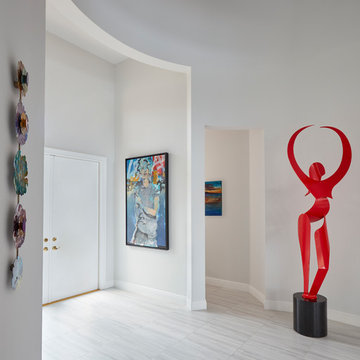
Clean walls with neutral colored furniture to showcase the large pieces of art. Built in, grey feature wall with lit floating shelves are used to exhibit pieces of sculpture in their best light. Clean charcoal end tables act as pedestals and the lux fabric on the sectional add to the gallery feeling while still allowing guests to sit in comfort. Robert Brantley Photography
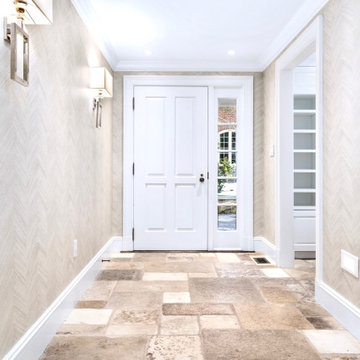
The mudroom entrance is full of texture with the gorgeous wood chevron wallpaper we’ve just installed and the natural stone flooring that transitions to wood.
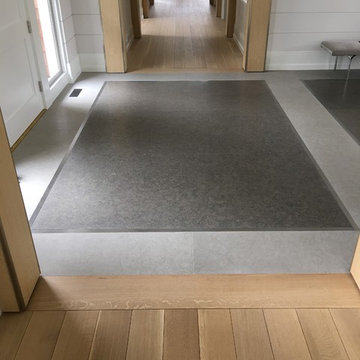
Floor - Azul Bateig Border with Steel inlay and French Blue limestone field
ニューヨークにあるお手頃価格の中くらいなコンテンポラリースタイルのおしゃれな玄関ロビー (白い壁、ライムストーンの床、白いドア) の写真
ニューヨークにあるお手頃価格の中くらいなコンテンポラリースタイルのおしゃれな玄関ロビー (白い壁、ライムストーンの床、白いドア) の写真
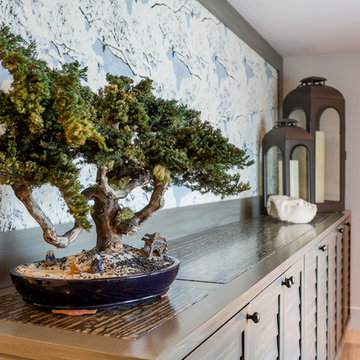
Alain Alminana | www.aarphoto.com
マイアミにある中くらいなコンテンポラリースタイルのおしゃれな玄関ロビー (白い壁、ライムストーンの床、白いドア、ベージュの床) の写真
マイアミにある中くらいなコンテンポラリースタイルのおしゃれな玄関ロビー (白い壁、ライムストーンの床、白いドア、ベージュの床) の写真
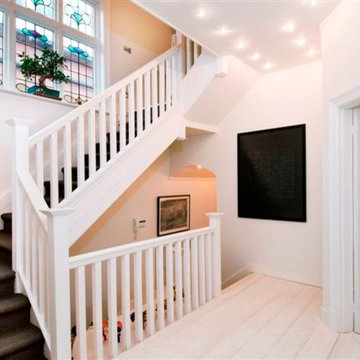
Le vaste palier du premier étage donne accès au salon/salle à manger et à la chambre d'amis.
Le parquet, des grandes planches de chêne massif qui ont été peintes en blanc, est le "fil conducteur" de cet appartement.
L'escalier d'origine a été recouvert de sisal chiné beige et marron, afin de trancher un peu sur le parti pris "tout blanc" qui a inspiré ce projet.
La console style baroque du XIX siècle a été cérusée afin de ne laisser que quelques traces de la dorure originale et la rendre ainsi plus moderne.
La grande fenêtre a été patiemment restaurée pour pouvoir sauvegarder les vitraux originaux. La maison date en effet du tout début du XXe siècle.
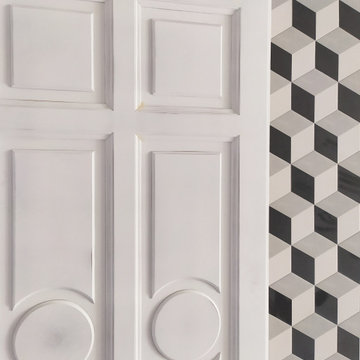
Porta di ingresso di camera d'albergo. Nuove suite in piazza Duomo a Milano, ad espansione dell'albergo Townhouse. Rivestimento in piastrelle esagonali a tre colori.
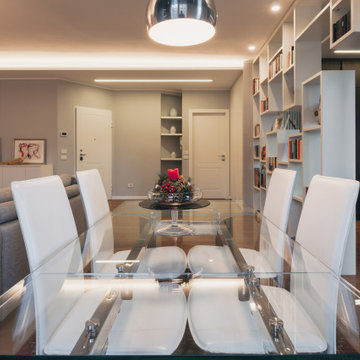
Vista dell'ingresso dal tavolo da pranzo del soggiorno.
Foto di Simone Marulli
ミラノにある高級な中くらいなコンテンポラリースタイルのおしゃれな玄関ロビー (グレーの壁、茶色い床、折り上げ天井、塗装フローリング、白いドア) の写真
ミラノにある高級な中くらいなコンテンポラリースタイルのおしゃれな玄関ロビー (グレーの壁、茶色い床、折り上げ天井、塗装フローリング、白いドア) の写真
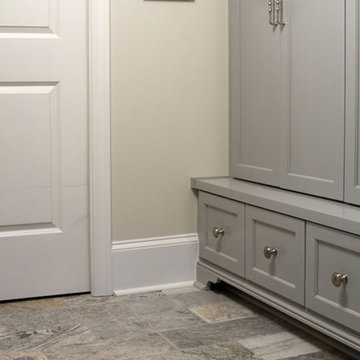
Dawn Croegaert
他の地域にある中くらいなコンテンポラリースタイルのおしゃれな玄関ホール (ベージュの壁、ライムストーンの床、白いドア、グレーの床) の写真
他の地域にある中くらいなコンテンポラリースタイルのおしゃれな玄関ホール (ベージュの壁、ライムストーンの床、白いドア、グレーの床) の写真
コンテンポラリースタイルの玄関 (ライムストーンの床、塗装フローリング、畳、白いドア) の写真
1
