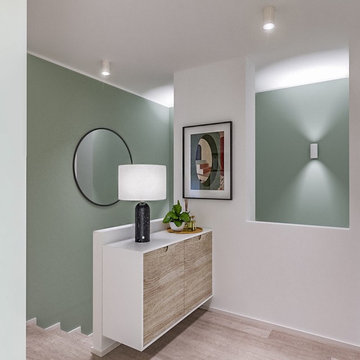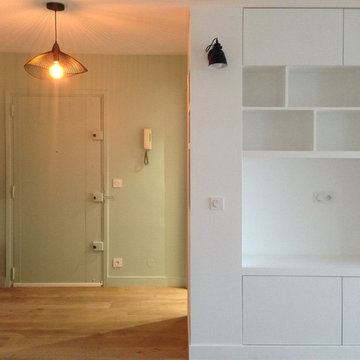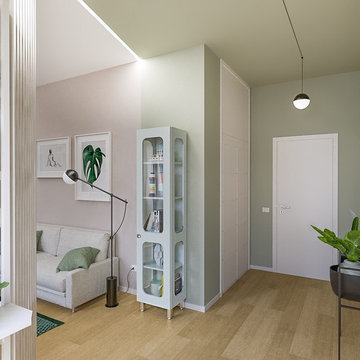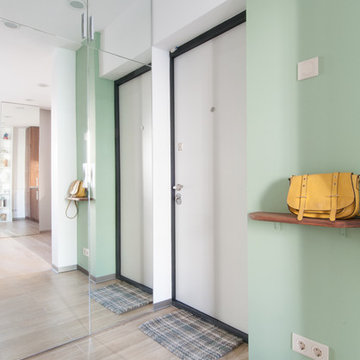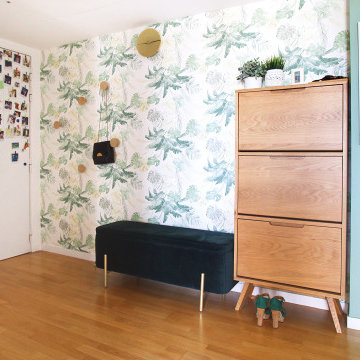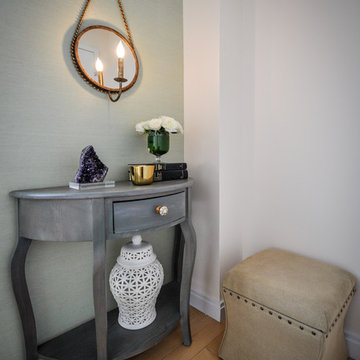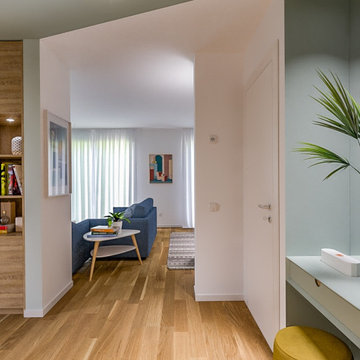片開きドアコンテンポラリースタイルの玄関 (淡色無垢フローリング、緑の壁) の写真
絞り込み:
資材コスト
並び替え:今日の人気順
写真 1〜20 枚目(全 51 枚)
1/5
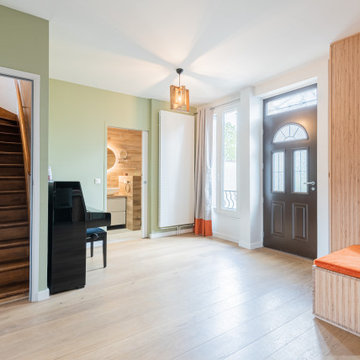
Dans cette maison du centre de Houilles (78) tout le rez-de-chaussée a été repensé. Autrefois composé de 4 pièces, les murs sont tombés et un IPN est venu les remplacer. Ainsi on arrive maintenant dans une vaste pièce où les espaces sont séparés par du mobilier pensé et réalisé sur mesure tels qu'un vestiaire à claustras, un bureau bibliothèque à double poste incluant 2 tables d'appoint intégrées et une cuisine américaine. Tout est dans un style classique contemporain avec une harmonie de couleurs très actuelles.
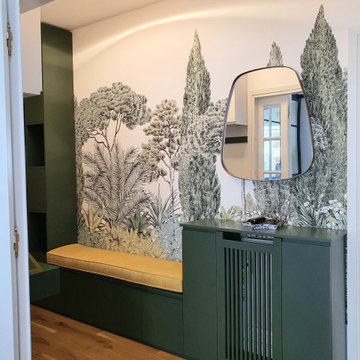
Agencement sur-mesure de l'entrée pour y intégrer un coin bureau, un coin bibliothèque, un coin banquette et un cacher radiateur !
パリにある中くらいなコンテンポラリースタイルのおしゃれな玄関ホール (緑の壁、淡色無垢フローリング、白いドア、ベージュの床、壁紙) の写真
パリにある中くらいなコンテンポラリースタイルのおしゃれな玄関ホール (緑の壁、淡色無垢フローリング、白いドア、ベージュの床、壁紙) の写真
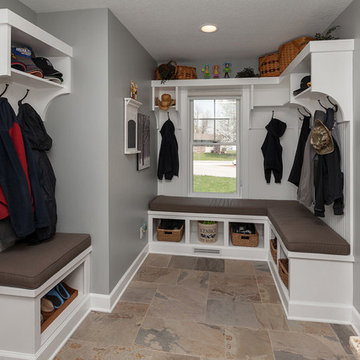
Entryway and open concept main level remodel - side entrance and mud room with a home office nook.
他の地域にある高級な広いコンテンポラリースタイルのおしゃれなマッドルーム (緑の壁、淡色無垢フローリング、木目調のドア、茶色い床) の写真
他の地域にある高級な広いコンテンポラリースタイルのおしゃれなマッドルーム (緑の壁、淡色無垢フローリング、木目調のドア、茶色い床) の写真
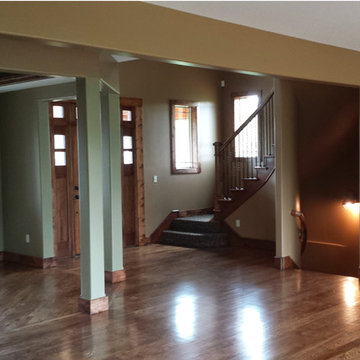
The focal point of this corner of the house is a radius staircase where the radius gets tighter when decending transitioning into a winder for the last 3 out of 4 stairs. The exterior radius wall on the staircase extends all 3 floors and includes a statue alcove between the second and third floor. The interior wall stacks a load beam in the foundation to support the main level floor load.
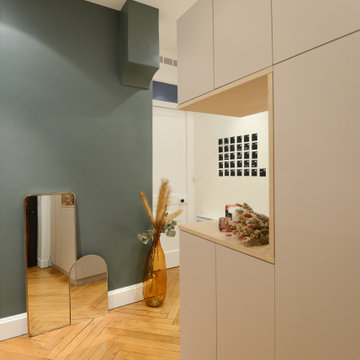
L'entrée manquait de rangement, afin de pouvoir répondre à leur besoin, un agencement menuisé a été créé permettant également de délimiter l'espace nuit
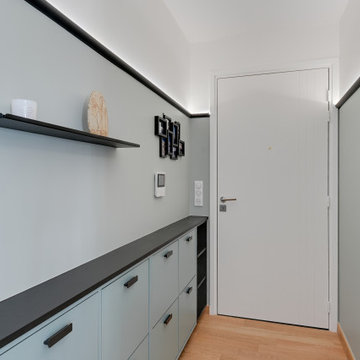
L'entrée donne le ton de l'appartement.
Nous l'avons voulu chaleureuse et colorée .
Un ruban Led vient rétro éclairer le plafond et se glisse dans une moulure noire qui nous indique le chemin à suivre.
Les modules de rangements sont peints tons sur ton avec les murs pour apporter une harmonie avec l'ensemble.
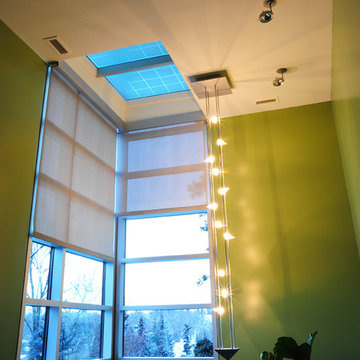
Motorized screen roller shades in main foyer. These reduced heat buildup in stairwell to room above. Product used was a 3% open screen fabric. Motors are Somfy RTS (radio series) motors with RF controls.
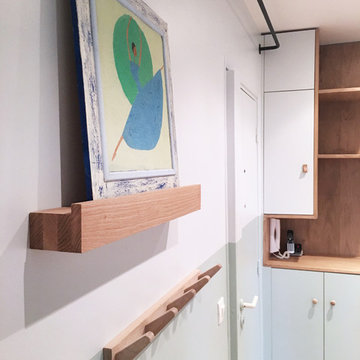
Rénovation & aménagement d'une entrée et d'un couloir.
パリにあるお手頃価格の小さなコンテンポラリースタイルのおしゃれな玄関ロビー (緑の壁、淡色無垢フローリング、茶色い床) の写真
パリにあるお手頃価格の小さなコンテンポラリースタイルのおしゃれな玄関ロビー (緑の壁、淡色無垢フローリング、茶色い床) の写真
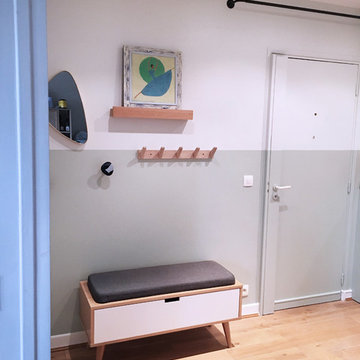
Rénovation & aménagement d'une entrée et d'un couloir.
パリにあるお手頃価格の小さなコンテンポラリースタイルのおしゃれな玄関ロビー (緑の壁、淡色無垢フローリング、茶色い床) の写真
パリにあるお手頃価格の小さなコンテンポラリースタイルのおしゃれな玄関ロビー (緑の壁、淡色無垢フローリング、茶色い床) の写真
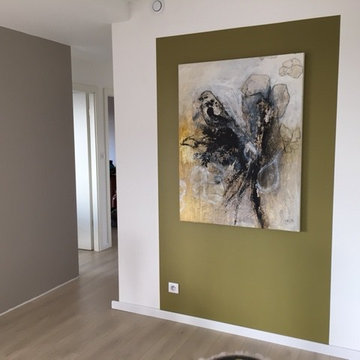
Entrée avec de belles lignes soulignées par les teintes utilisées sur les murs.
photo HanaK
他の地域にある低価格の中くらいなコンテンポラリースタイルのおしゃれな玄関ロビー (緑の壁、淡色無垢フローリング、白いドア) の写真
他の地域にある低価格の中くらいなコンテンポラリースタイルのおしゃれな玄関ロビー (緑の壁、淡色無垢フローリング、白いドア) の写真
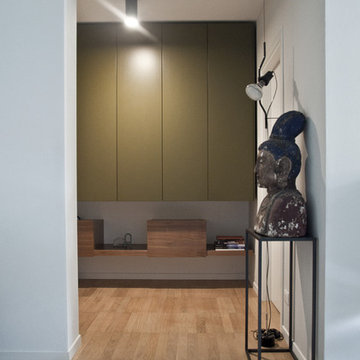
Particolare dell’ingresso con l’armadio sospeso laccato color verde oliva ed il mensolone a sbalzo in noce americano entrambi realizzati su misura da nostro disegno.
In primo piano statua in legno di inizio ‘900 illuminata dalla luce diretta della Parentesi, lampada verticale disegnata nel 1971 da Achille Castiglioni e Pio Manzu.
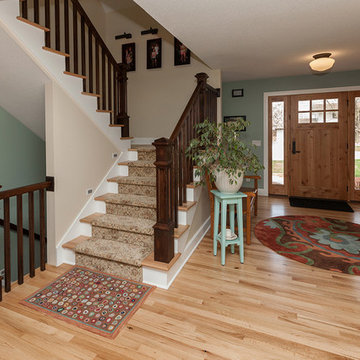
Entryway and open concept main level remodel.
他の地域にある高級な広いコンテンポラリースタイルのおしゃれな玄関ロビー (緑の壁、淡色無垢フローリング、木目調のドア、茶色い床) の写真
他の地域にある高級な広いコンテンポラリースタイルのおしゃれな玄関ロビー (緑の壁、淡色無垢フローリング、木目調のドア、茶色い床) の写真
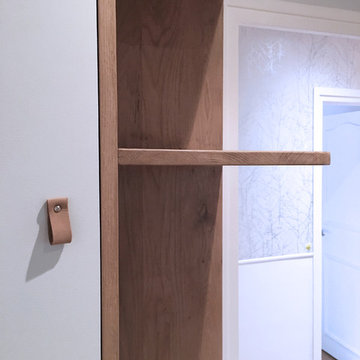
Rénovation & aménagement d'une entrée et d'un couloir.
パリにあるお手頃価格の小さなコンテンポラリースタイルのおしゃれな玄関ロビー (緑の壁、淡色無垢フローリング、茶色い床) の写真
パリにあるお手頃価格の小さなコンテンポラリースタイルのおしゃれな玄関ロビー (緑の壁、淡色無垢フローリング、茶色い床) の写真
片開きドアコンテンポラリースタイルの玄関 (淡色無垢フローリング、緑の壁) の写真
1
