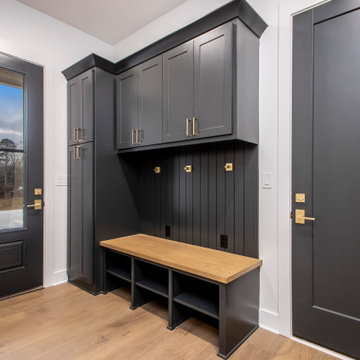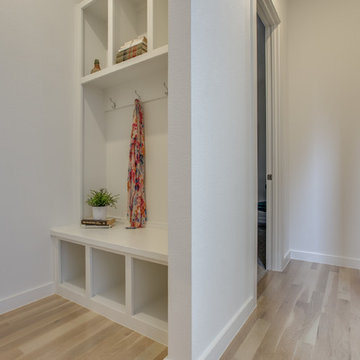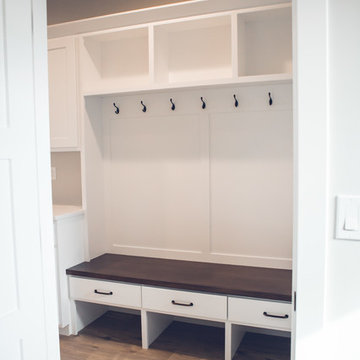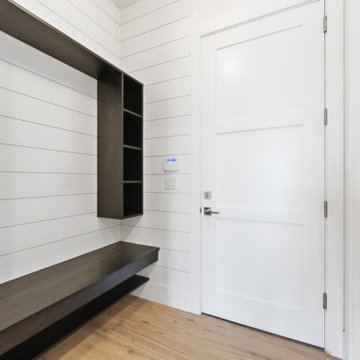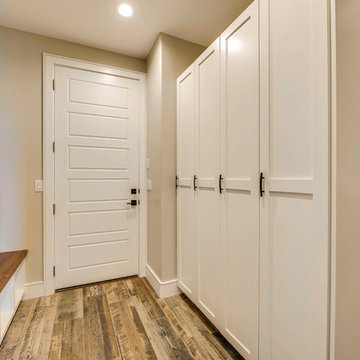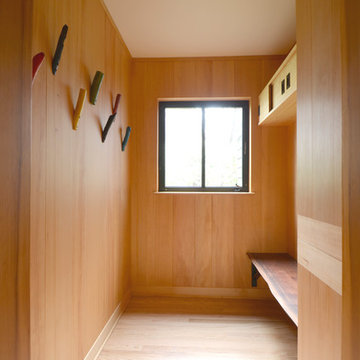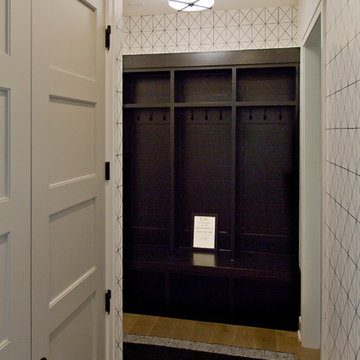コンテンポラリースタイルのマッドルーム (淡色無垢フローリング、茶色い床、白い床) の写真
絞り込み:
資材コスト
並び替え:今日の人気順
写真 1〜20 枚目(全 39 枚)

A custom walnut slat wall feature elevates this mudroom wall while providing easily accessible hooks.
シカゴにある小さなコンテンポラリースタイルのおしゃれなマッドルーム (白い壁、淡色無垢フローリング、茶色い床、板張り壁) の写真
シカゴにある小さなコンテンポラリースタイルのおしゃれなマッドルーム (白い壁、淡色無垢フローリング、茶色い床、板張り壁) の写真
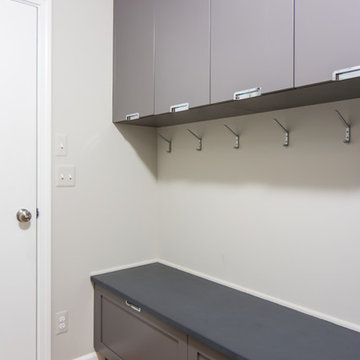
Goals
Our clients desired to simply update their home with a modern, open feel while adding more natural light to the space.
Our Design Solution
By taking down the wall between the dining room and living room and adding a bump out in the kitchen, the space opened up dramatically and the room was flooded with natural light. In addition to replacing the kitchen cabinets and counters, we added a long horizontal window to give a unique modern element as well as let more light in.
C.J South Photography
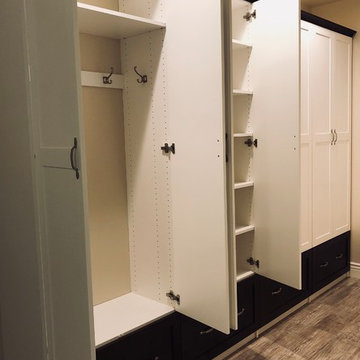
For this client’s mud room I used contrasting tones of white and brown pear wood to keep the space light and open but use the richness of the brown to highlight the colors in the walls and flooring. Something as simple as using your crown molding as an accent shade can make the eye dance.
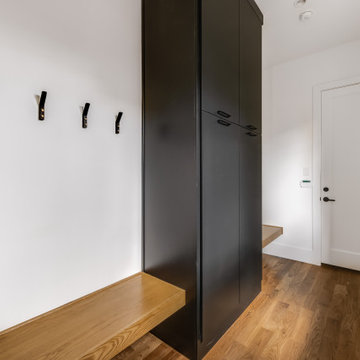
Contemporary custom home in Dallas.
ダラスにある高級な広いコンテンポラリースタイルのおしゃれなマッドルーム (白い壁、淡色無垢フローリング、白いドア、茶色い床) の写真
ダラスにある高級な広いコンテンポラリースタイルのおしゃれなマッドルーム (白い壁、淡色無垢フローリング、白いドア、茶色い床) の写真
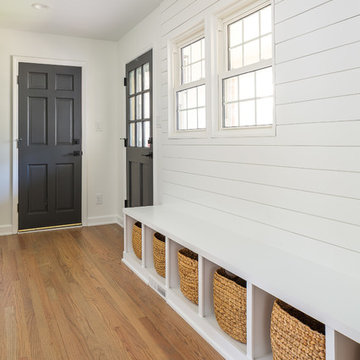
This renovation consisted of a complete kitchen and master bathroom remodel, powder room remodel, addition of secondary bathroom, laundry relocate, office and mudroom addition, fireplace surround, stairwell upgrade, floor refinish, and additional custom features throughout.

Custom Cabinetry, Top knobs matte black cabinet hardware pulls, Custom wave wall paneling, custom engineered matte black stair railing, Wave canvas wall art & frame from Deirfiur Home,
Design Principal: Justene Spaulding
Junior Designer: Keegan Espinola
Photography: Joyelle West

As a conceptual urban infill project, the Wexley is designed for a narrow lot in the center of a city block. The 26’x48’ floor plan is divided into thirds from front to back and from left to right. In plan, the left third is reserved for circulation spaces and is reflected in elevation by a monolithic block wall in three shades of gray. Punching through this block wall, in three distinct parts, are the main levels windows for the stair tower, bathroom, and patio. The right two-thirds of the main level are reserved for the living room, kitchen, and dining room. At 16’ long, front to back, these three rooms align perfectly with the three-part block wall façade. It’s this interplay between plan and elevation that creates cohesion between each façade, no matter where it’s viewed. Given that this project would have neighbors on either side, great care was taken in crafting desirable vistas for the living, dining, and master bedroom. Upstairs, with a view to the street, the master bedroom has a pair of closets and a skillfully planned bathroom complete with soaker tub and separate tiled shower. Main level cabinetry and built-ins serve as dividing elements between rooms and framing elements for views outside.
Architect: Visbeen Architects
Builder: J. Peterson Homes
Photographer: Ashley Avila Photography
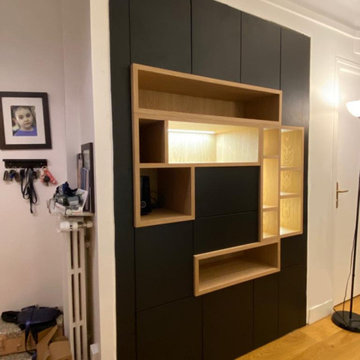
Conception d’un meuble sur mesure pour l’entrée d’un appartement.
Entièrement déposé, le placard fermé à laisser place à ce meuble dessiné sur mesure pour accueillir livres et objets de décoration.
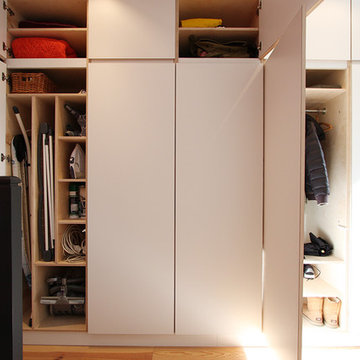
Des placards sur mesure ont été dessinés pour optimiser l'entrée. Contreplaqué de bouleau poncé brut stratifié blanc.
パリにある高級な小さなコンテンポラリースタイルのおしゃれなマッドルーム (白い壁、淡色無垢フローリング、ガラスドア、茶色い床) の写真
パリにある高級な小さなコンテンポラリースタイルのおしゃれなマッドルーム (白い壁、淡色無垢フローリング、ガラスドア、茶色い床) の写真
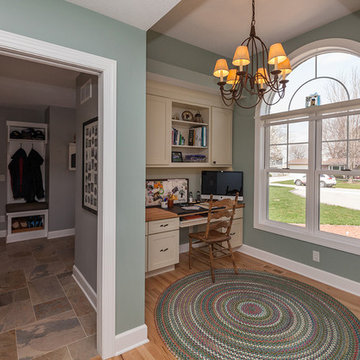
Entryway and open concept main level remodel - side entrance and mud room with a home office nook.
他の地域にある高級な広いコンテンポラリースタイルのおしゃれなマッドルーム (緑の壁、淡色無垢フローリング、木目調のドア、茶色い床) の写真
他の地域にある高級な広いコンテンポラリースタイルのおしゃれなマッドルーム (緑の壁、淡色無垢フローリング、木目調のドア、茶色い床) の写真
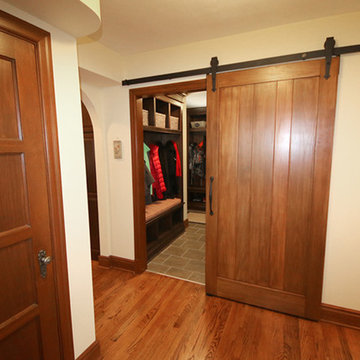
Hanging barndoor handcrafted by our master carpenter, leads into family mudroom.
セントルイスにある高級な小さなコンテンポラリースタイルのおしゃれなマッドルーム (茶色い壁、淡色無垢フローリング、木目調のドア、茶色い床) の写真
セントルイスにある高級な小さなコンテンポラリースタイルのおしゃれなマッドルーム (茶色い壁、淡色無垢フローリング、木目調のドア、茶色い床) の写真
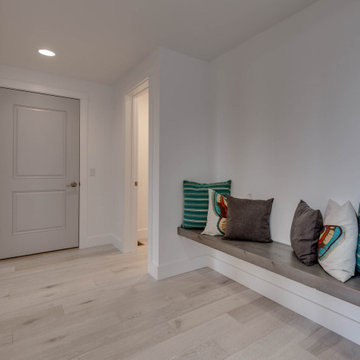
Mudroom, garage entrance and half bath entry in The Maslow House at Flanders Mill.
他の地域にあるコンテンポラリースタイルのおしゃれなマッドルーム (白い壁、淡色無垢フローリング、グレーのドア、白い床) の写真
他の地域にあるコンテンポラリースタイルのおしゃれなマッドルーム (白い壁、淡色無垢フローリング、グレーのドア、白い床) の写真
コンテンポラリースタイルのマッドルーム (淡色無垢フローリング、茶色い床、白い床) の写真
1
