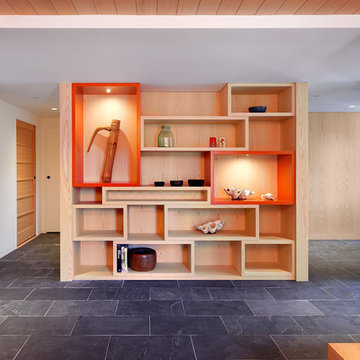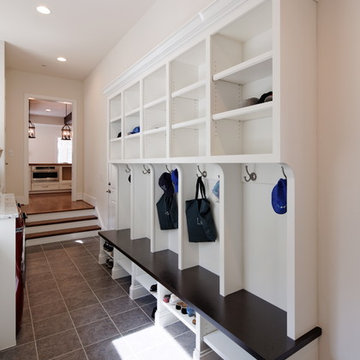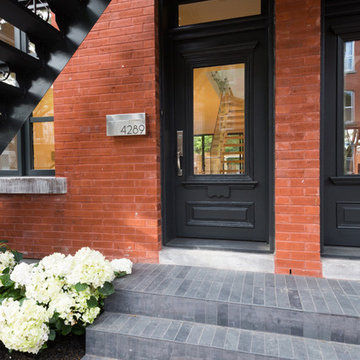コンテンポラリースタイルの玄関 (淡色無垢フローリング、スレートの床、黒い床) の写真
絞り込み:
資材コスト
並び替え:今日の人気順
写真 1〜20 枚目(全 47 枚)
1/5

Steel Framed Entry Door
メルボルンにある高級な広いコンテンポラリースタイルのおしゃれな玄関ロビー (白い壁、淡色無垢フローリング、黒いドア、黒い床、パネル壁) の写真
メルボルンにある高級な広いコンテンポラリースタイルのおしゃれな玄関ロビー (白い壁、淡色無垢フローリング、黒いドア、黒い床、パネル壁) の写真
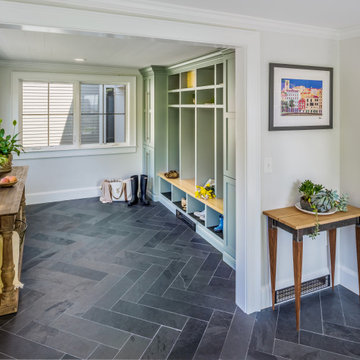
Part entryway, part playroom, with lots of stylish and functional storage. The Herringbone tile flooring adds beautiful detail to the space. Photography by Aaron Usher III. Styling by Liz Pinto.
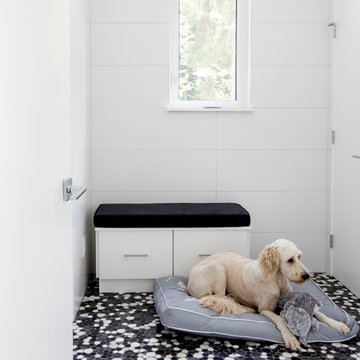
We entered into our Primrose project knowing that we would be working closely with the homeowners to rethink their family’s home in a way unique to them. They definitely knew that they wanted to open up the space as much as possible.
This renovation design begun in the entrance by eliminating most of the hallway wall, and replacing the stair baluster with glass to further open up the space. Not much was changed in ways of layout. The kitchen now opens up to the outdoor cooking area with bifold doors which makes for great flow when entertaining. The outdoor area has a beautiful smoker, along with the bbq and fridge. This will make for some fun summer evenings for this family while they enjoy their new pool.
For the actual kitchen, our clients chose to go with Dekton for the countertops. What is Dekton? Dekton employs a high tech process which represents an accelerated version of the metamorphic change that natural stone undergoes when subjected to high temperatures and pressure over thousands of years. It is a crazy cool material to use. It is resistant to heat, fire, abrasions, scratches, stains and freezing. Because of these features, it really is the ideal material for kitchens.
Above the garage, the homeowners wanted to add a more relaxed family room. This room was a basic addition, above the garage, so it didn’t change the square footage of the home, but definitely added a good amount of space.
For the exterior of the home, they refreshed the paint and trimmings with new paint, and completely new landscaping for both the front and back. We added a pool to the spacious backyard, that is flanked with one side natural grass and the other, turf. As you can see, this backyard has many areas for enjoying and entertaining.
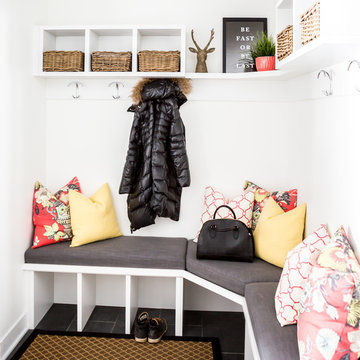
Accessorized by Lux Decor.
Photographed by Angela Auclair Photography
モントリオールにある中くらいなコンテンポラリースタイルのおしゃれなマッドルーム (白い壁、スレートの床、黒い床) の写真
モントリオールにある中くらいなコンテンポラリースタイルのおしゃれなマッドルーム (白い壁、スレートの床、黒い床) の写真
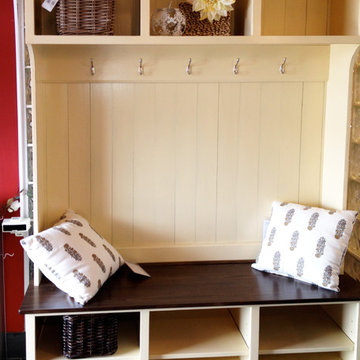
Home by Rural Roots, Greg Brown
モントリオールにある高級な中くらいなコンテンポラリースタイルのおしゃれなマッドルーム (ベージュの壁、スレートの床、黒い床) の写真
モントリオールにある高級な中くらいなコンテンポラリースタイルのおしゃれなマッドルーム (ベージュの壁、スレートの床、黒い床) の写真

Eric Staudenmaier
他の地域にある高級な広いコンテンポラリースタイルのおしゃれな玄関ホール (白い壁、スレートの床、赤いドア、黒い床) の写真
他の地域にある高級な広いコンテンポラリースタイルのおしゃれな玄関ホール (白い壁、スレートの床、赤いドア、黒い床) の写真
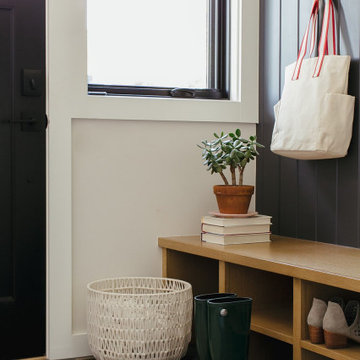
This is a Craftsman home in Denver’s Hilltop neighborhood. We added a family room, mudroom and kitchen to the back of the home.
デンバーにある高級な中くらいなコンテンポラリースタイルのおしゃれなマッドルーム (白い壁、スレートの床、黒いドア、黒い床) の写真
デンバーにある高級な中くらいなコンテンポラリースタイルのおしゃれなマッドルーム (白い壁、スレートの床、黒いドア、黒い床) の写真
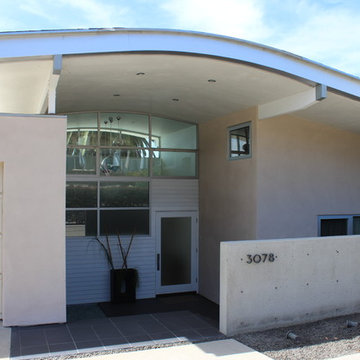
The large windows at the covered entry sunken court give view through the house to the palm tree beyond.
サンディエゴにある小さなコンテンポラリースタイルのおしゃれな玄関ドア (白い壁、スレートの床、白いドア、黒い床) の写真
サンディエゴにある小さなコンテンポラリースタイルのおしゃれな玄関ドア (白い壁、スレートの床、白いドア、黒い床) の写真
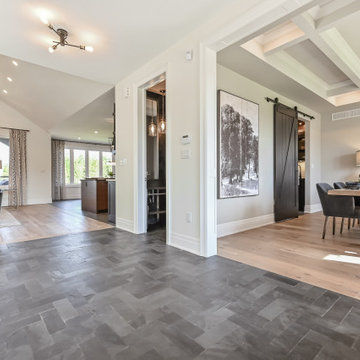
Entry Floor Tile: Slate Rio Black 4x12 Natural
トロントにあるお手頃価格の小さなコンテンポラリースタイルのおしゃれな玄関ドア (スレートの床、黒い床) の写真
トロントにあるお手頃価格の小さなコンテンポラリースタイルのおしゃれな玄関ドア (スレートの床、黒い床) の写真
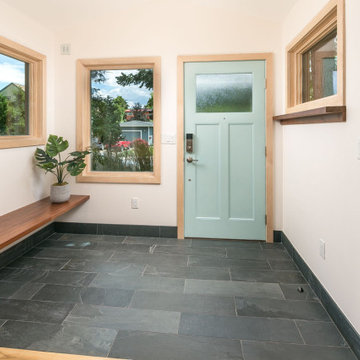
Mudroom with Slate floor, Cherry butcher block bench, and Therma Tru wood grain fiberglass door.
デンバーにあるお手頃価格の小さなコンテンポラリースタイルのおしゃれな玄関ドア (ベージュの壁、スレートの床、緑のドア、黒い床) の写真
デンバーにあるお手頃価格の小さなコンテンポラリースタイルのおしゃれな玄関ドア (ベージュの壁、スレートの床、緑のドア、黒い床) の写真
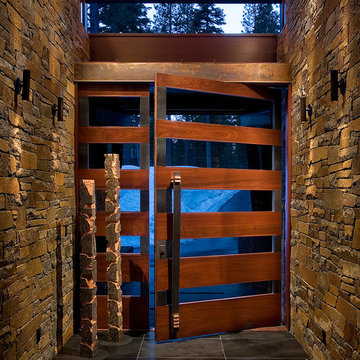
Anita Lang - IMI Design - Scottsdale, AZ
オレンジカウンティにあるコンテンポラリースタイルのおしゃれな玄関ドア (ベージュの壁、スレートの床、黒い床) の写真
オレンジカウンティにあるコンテンポラリースタイルのおしゃれな玄関ドア (ベージュの壁、スレートの床、黒い床) の写真
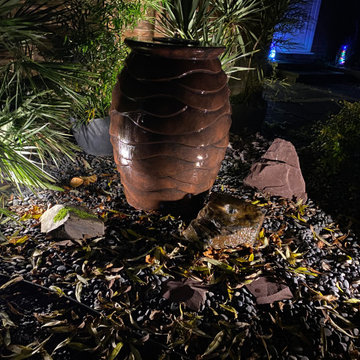
Aqusacape scalloped urn water feature with lights and fire fountain
マンチェスターにある低価格の小さなコンテンポラリースタイルのおしゃれな玄関ドア (ベージュの壁、スレートの床、黒いドア、黒い床、レンガ壁) の写真
マンチェスターにある低価格の小さなコンテンポラリースタイルのおしゃれな玄関ドア (ベージュの壁、スレートの床、黒いドア、黒い床、レンガ壁) の写真
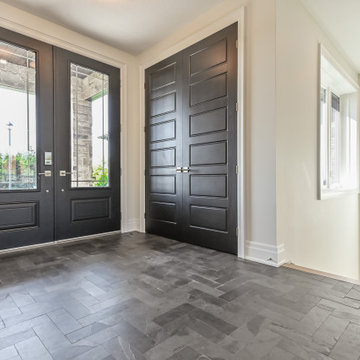
Entry Floor Tile: Slate Rio Black 4x12 Natural
トロントにあるお手頃価格の小さなコンテンポラリースタイルのおしゃれな玄関ドア (スレートの床、黒い床) の写真
トロントにあるお手頃価格の小さなコンテンポラリースタイルのおしゃれな玄関ドア (スレートの床、黒い床) の写真
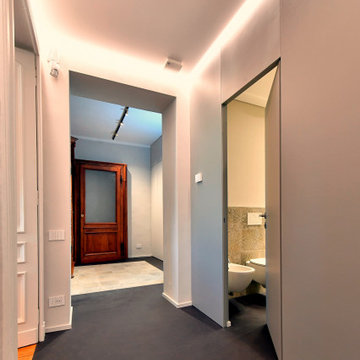
Luca Riperto Architetto
トゥーリンにある高級な広いコンテンポラリースタイルのおしゃれなマッドルーム (グレーの壁、スレートの床、濃色木目調のドア、黒い床、折り上げ天井、白い天井) の写真
トゥーリンにある高級な広いコンテンポラリースタイルのおしゃれなマッドルーム (グレーの壁、スレートの床、濃色木目調のドア、黒い床、折り上げ天井、白い天井) の写真
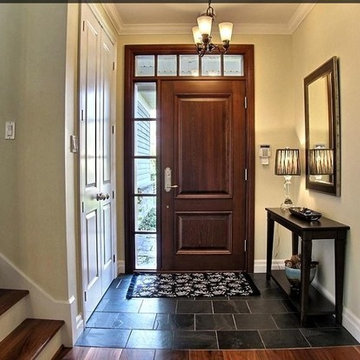
モントリオールにあるお手頃価格の中くらいなコンテンポラリースタイルのおしゃれな玄関ドア (ベージュの壁、スレートの床、木目調のドア、黒い床) の写真
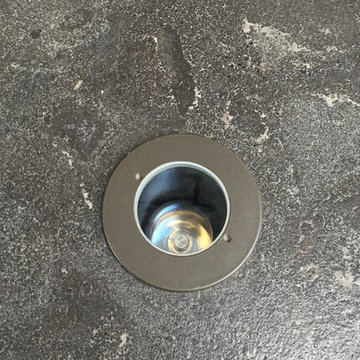
Eric Staudenmaier
他の地域にある高級な広いコンテンポラリースタイルのおしゃれな玄関ホール (白い壁、スレートの床、赤いドア、黒い床) の写真
他の地域にある高級な広いコンテンポラリースタイルのおしゃれな玄関ホール (白い壁、スレートの床、赤いドア、黒い床) の写真
コンテンポラリースタイルの玄関 (淡色無垢フローリング、スレートの床、黒い床) の写真
1

