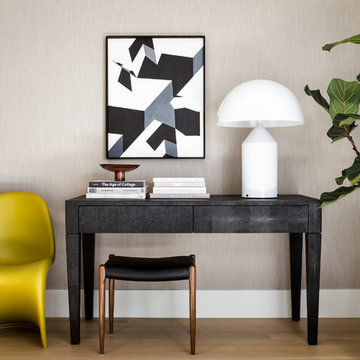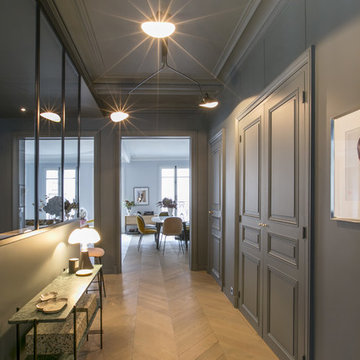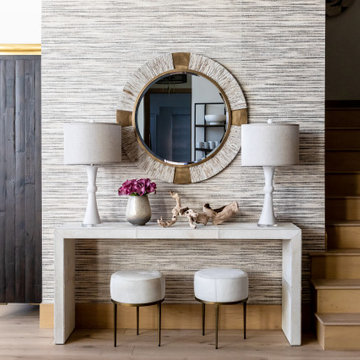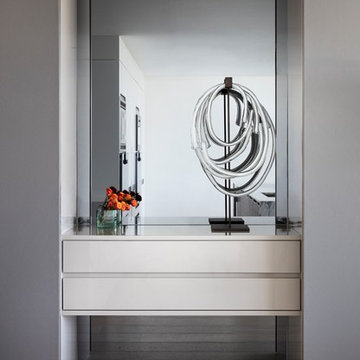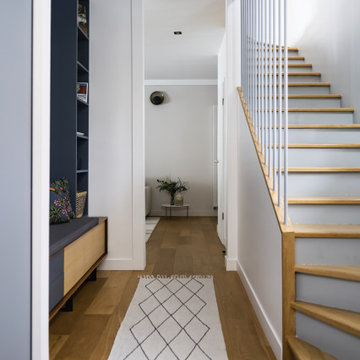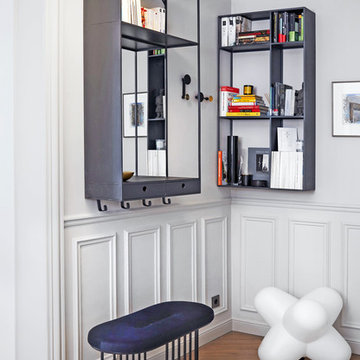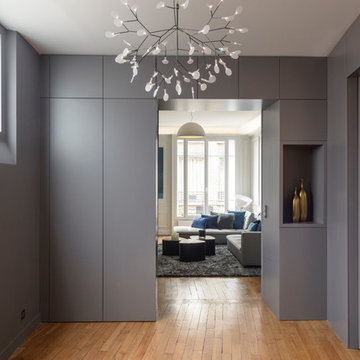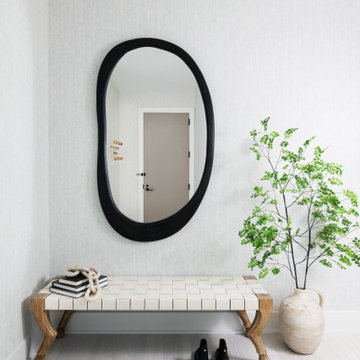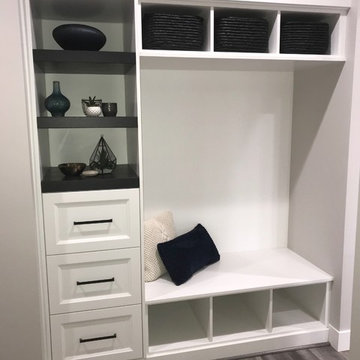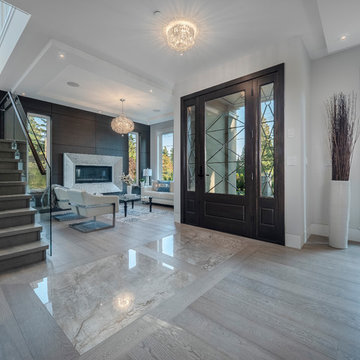コンテンポラリースタイルの玄関 (淡色無垢フローリング、塗装フローリング、グレーの壁) の写真
絞り込み:
資材コスト
並び替え:今日の人気順
写真 1〜20 枚目(全 604 枚)
1/5

Lynnette Bauer - 360REI
ミネアポリスにあるお手頃価格の広いコンテンポラリースタイルのおしゃれな玄関 (グレーの壁、淡色無垢フローリング、黒いドア) の写真
ミネアポリスにあるお手頃価格の広いコンテンポラリースタイルのおしゃれな玄関 (グレーの壁、淡色無垢フローリング、黒いドア) の写真
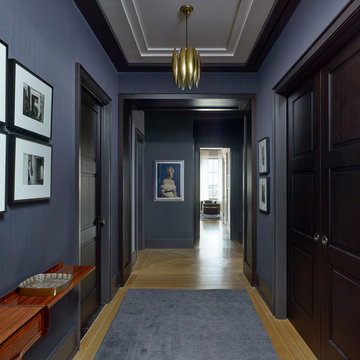
Designer – David Scott Interiors
General Contractor – Rusk Renovations, Inc.
Photographer – Peter Murdock
ニューヨークにある中くらいなコンテンポラリースタイルのおしゃれな玄関ホール (グレーの壁、淡色無垢フローリング、グレーのドア、ベージュの床) の写真
ニューヨークにある中くらいなコンテンポラリースタイルのおしゃれな玄関ホール (グレーの壁、淡色無垢フローリング、グレーのドア、ベージュの床) の写真

Organic Contemporary Foyer
ロサンゼルスにある高級な中くらいなコンテンポラリースタイルのおしゃれな玄関ロビー (グレーの壁、淡色無垢フローリング、黒いドア、ベージュの床、壁紙) の写真
ロサンゼルスにある高級な中くらいなコンテンポラリースタイルのおしゃれな玄関ロビー (グレーの壁、淡色無垢フローリング、黒いドア、ベージュの床、壁紙) の写真
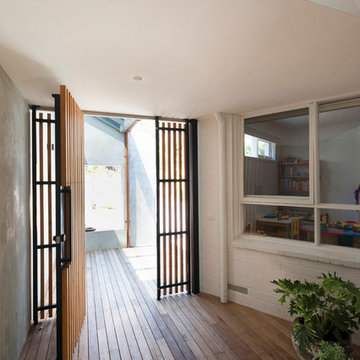
Nick Stephenson
メルボルンにある小さなコンテンポラリースタイルのおしゃれな玄関ドア (グレーの壁、淡色無垢フローリング、淡色木目調のドア) の写真
メルボルンにある小さなコンテンポラリースタイルのおしゃれな玄関ドア (グレーの壁、淡色無垢フローリング、淡色木目調のドア) の写真

Photographer Derrick Godson
Clients brief was to create a modern stylish interior in a predominantly grey colour scheme. We cleverly used different textures and patterns in our choice of soft furnishings to create an opulent modern interior.
Entrance hall design includes a bespoke wool stair runner with bespoke stair rods, custom panelling, radiator covers and we designed all the interior doors throughout.
The windows were fitted with remote controlled blinds and beautiful handmade curtains and custom poles. To ensure the perfect fit, we also custom made the hall benches and occasional chairs.
The herringbone floor and statement lighting give this home a modern edge, whilst its use of neutral colours ensures it is inviting and timeless.
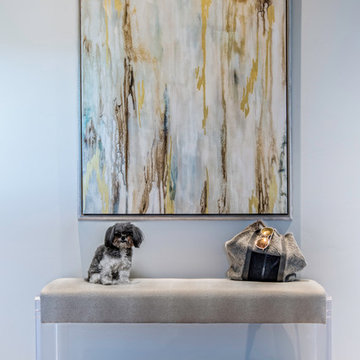
デンバーにある中くらいなコンテンポラリースタイルのおしゃれな玄関ホール (グレーの壁、淡色無垢フローリング、茶色い床) の写真

Cet appartement situé dans le XVe arrondissement parisien présentait des volumes intéressants et généreux, mais manquait de chaleur : seuls des murs blancs et un carrelage anthracite rythmaient les espaces. Ainsi, un seul maitre mot pour ce projet clé en main : égayer les lieux !
Une entrée effet « wow » dans laquelle se dissimule une buanderie derrière une cloison miroir, trois chambres avec pour chacune d’entre elle un code couleur, un espace dressing et des revêtements muraux sophistiqués, ainsi qu’une cuisine ouverte sur la salle à manger pour d’avantage de convivialité. Le salon quant à lui, se veut généreux mais intimiste, une grande bibliothèque sur mesure habille l’espace alliant options de rangements et de divertissements. Un projet entièrement sur mesure pour une ambiance contemporaine aux lignes délicates.

We assisted with building and furnishing this model home.
The entry way is two story. We kept the furnishings minimal, simply adding wood trim boxes.

These wonderful clients returned to us for their newest home remodel adventure. Their newly purchased custom built 1970s modern ranch sits in one of the loveliest neighborhoods south of the city but the current conditions of the home were out-dated and not so lovely. Upon entering the front door through the court you were greeted abruptly by a very boring staircase and an excessive number of doors. Just to the left of the double door entry was a large slider and on your right once inside the home was a soldier line up of doors. This made for an uneasy and uninviting entry that guests would quickly forget and our clients would often avoid. We also had our hands full in the kitchen. The existing space included many elements that felt out of place in a modern ranch including a rustic mountain scene backsplash, cherry cabinets with raised panel and detailed profile, and an island so massive you couldn’t pass a drink across the stone. Our design sought to address the functional pain points of the home and transform the overall aesthetic into something that felt like home for our clients.
For the entry, we re-worked the front door configuration by switching from the double door to a large single door with side lights. The sliding door next to the main entry door was replaced with a large window to eliminate entry door confusion. In our re-work of the entry staircase, guesta are now greeted into the foyer which features the Coral Pendant by David Trubridge. Guests are drawn into the home by stunning views of the front range via the large floor-to-ceiling glass wall in the living room. To the left, the staircases leading down to the basement and up to the master bedroom received a massive aesthetic upgrade. The rebuilt 2nd-floor staircase has a center spine with wood rise and run appearing to float upwards towards the master suite. A slatted wall of wood separates the two staircases which brings more light into the basement stairwell. Black metal railings add a stunning contrast to the light wood.
Other fabulous upgrades to this home included new wide plank flooring throughout the home, which offers both modernity and warmth. The once too-large kitchen island was downsized to create a functional focal point that is still accessible and intimate. The old dark and heavy kitchen cabinetry was replaced with sleek white cabinets, brightening up the space and elevating the aesthetic of the entire room. The kitchen countertops are marble look quartz with dramatic veining that offers an artistic feature behind the range and across all horizontal surfaces in the kitchen. As a final touch, cascading island pendants were installed which emphasize the gorgeous ceiling vault and provide warm feature lighting over the central point of the kitchen.
This transformation reintroduces light and simplicity to this gorgeous home, and we are so happy that our clients can reap the benefits of this elegant and functional design for years to come.
コンテンポラリースタイルの玄関 (淡色無垢フローリング、塗装フローリング、グレーの壁) の写真
1
