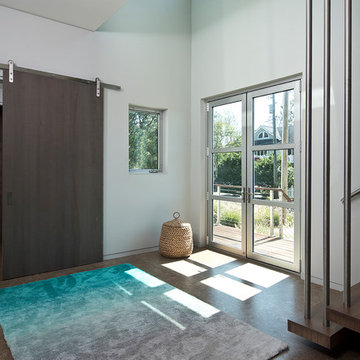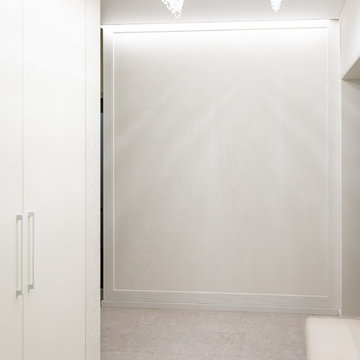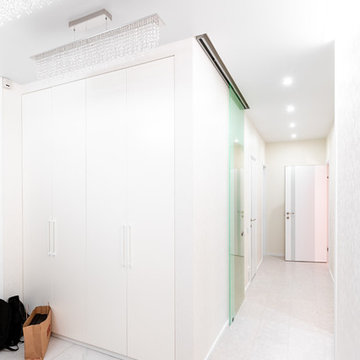中くらいなコンテンポラリースタイルの玄関 (コルクフローリング、白い壁) の写真
絞り込み:
資材コスト
並び替え:今日の人気順
写真 1〜10 枚目(全 10 枚)
1/5
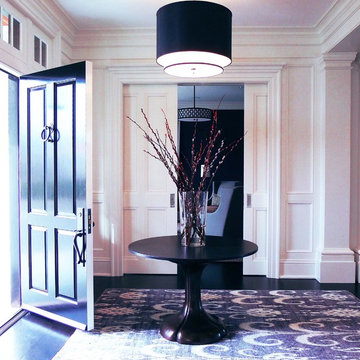
Project featured in TownVibe Fairfield Magazine, "In this home, a growing family found a way to marry all their New York City sophistication with subtle hints of coastal Connecticut charm. This isn’t a Nantucket-style beach house for it is much too grand. Yet it is in no way too formal for the pitter-patter of little feet and four-legged friends. Despite its grandeur, the house is warm, and inviting—apparent from the very moment you walk in the front door. Designed by Southport’s own award-winning Mark P. Finlay Architects, with interiors by Megan Downing and Sarah Barrett of New York City’s Elemental Interiors, the ultimate dream house comes to life."
Read more here > http://www.townvibe.com/Fairfield/July-August-2015/A-SoHo-Twist/
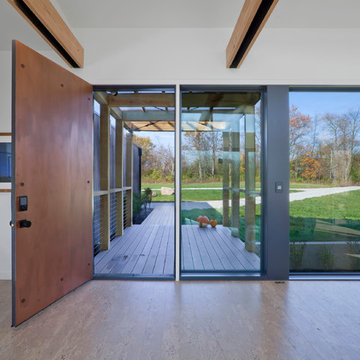
View of Entry Door, Entry Bridge, and Front Drive from Living Space - Architecture/Interiors: HAUS | Architecture For Modern Lifestyles - Construction Management: WERK | Building Modern - Photography: HAUS
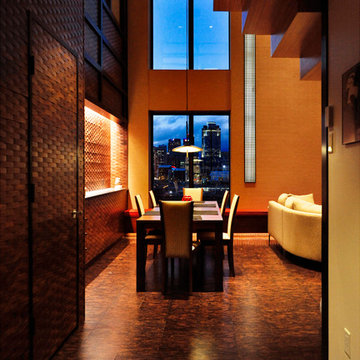
CCI Design Inc.
シンシナティにあるラグジュアリーな中くらいなコンテンポラリースタイルのおしゃれな玄関ロビー (濃色木目調のドア、白い壁、コルクフローリング、茶色い床) の写真
シンシナティにあるラグジュアリーな中くらいなコンテンポラリースタイルのおしゃれな玄関ロビー (濃色木目調のドア、白い壁、コルクフローリング、茶色い床) の写真
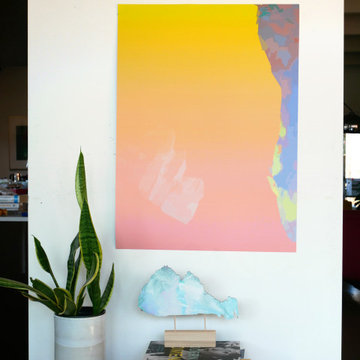
Artwork by artist Anne Hayden Stevens, available at annestevens.com
30x22" print, 'The Philosopher Walks: Rockfall'
6x10x2" standing sculpture, 'Mountain'.
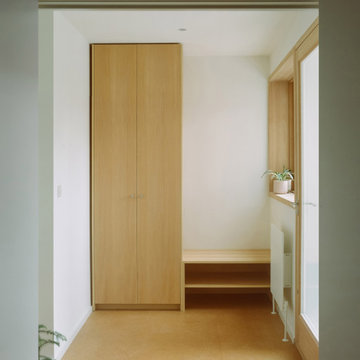
From Works oversaw all phases of the project from concept to completion to reconfigure and extend an existing garage of a semi-detached home in Blackheath, South London into a simple, robust and light filled kitchen and dining space which creates a clear connection out to the garden through the generous glazed timber openings.
The spaces are purposefully simple in their design with a focus on creating generously proportioned rooms for a young family. The project uses a pared back material palette of white painted walls and fitted joinery with expressed deep timber windows and window seat to emphasise the connection and views out to the rear garden.
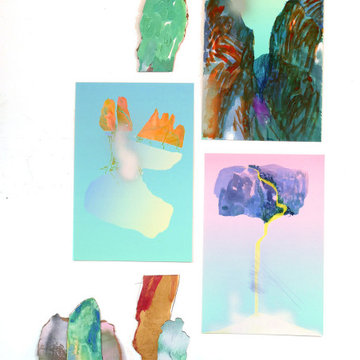
Gallery wall of prints and sculpture by artist Anne Hayden Stevens, available at annestevens.com
Selection of 18x12"prints: 'The Philosopher Walks' series.
Selection of cardboard Mountains
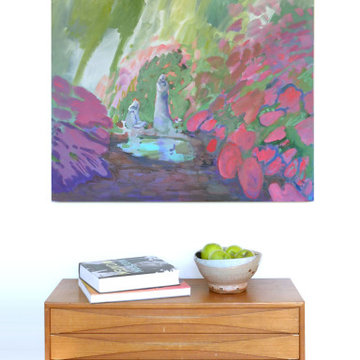
Artwork by artist Anne Hayden Stevens, available at annestevens.com
36x36" oil painting, 'The Garden.
6x14x2" standing sculpture, 'Mountain'.
シカゴにある低価格の中くらいなコンテンポラリースタイルのおしゃれな玄関ロビー (白い壁、コルクフローリング、緑の床) の写真
シカゴにある低価格の中くらいなコンテンポラリースタイルのおしゃれな玄関ロビー (白い壁、コルクフローリング、緑の床) の写真
中くらいなコンテンポラリースタイルの玄関 (コルクフローリング、白い壁) の写真
1
