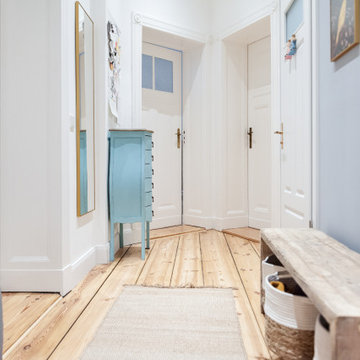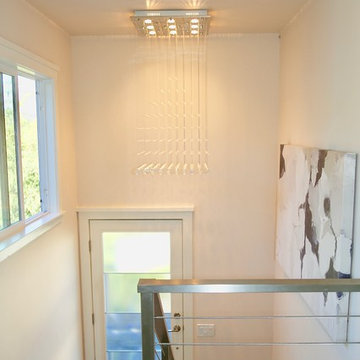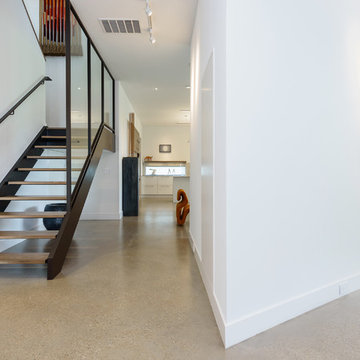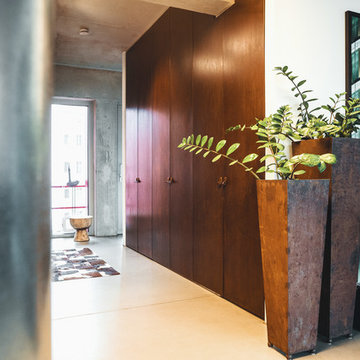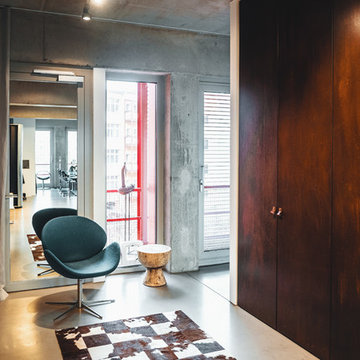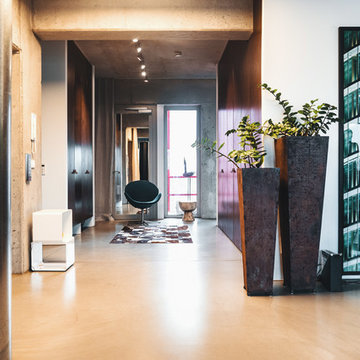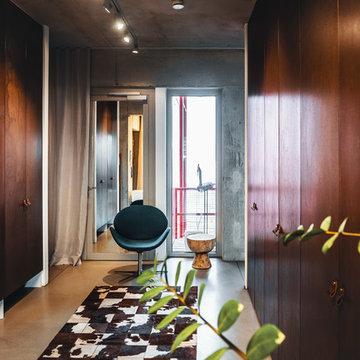コンテンポラリースタイルの玄関ホール (コンクリートの床、塗装フローリング、畳、ベージュの床、茶色い床) の写真
絞り込み:
資材コスト
並び替え:今日の人気順
写真 1〜20 枚目(全 22 枚)
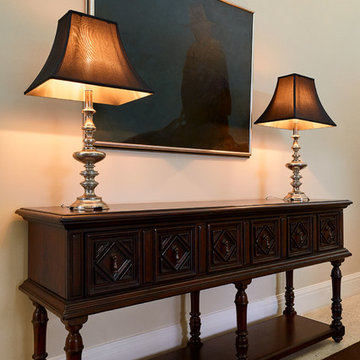
Stu Morley Photography
メルボルンにある高級な中くらいなコンテンポラリースタイルのおしゃれな玄関ホール (ベージュの壁、コンクリートの床、ベージュの床) の写真
メルボルンにある高級な中くらいなコンテンポラリースタイルのおしゃれな玄関ホール (ベージュの壁、コンクリートの床、ベージュの床) の写真
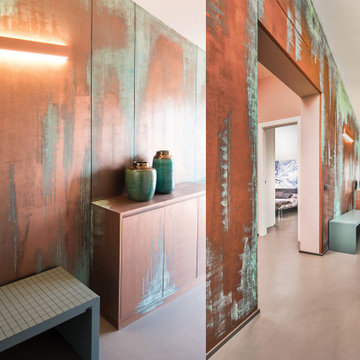
Il corroidoio d'ingresso è caratterizzato da una parete molto alta che èp stata trattata con una finitura molto particolare contenente polvere di rame che è stata ossidata tramite passaggi successivi con acidi in modo da far uscire in superificie il verde rame. il mobile scarpiera èstato realizzato su misura ed è in legno dipinto come la parete. Anche l'ìapplique in parete è stata dipinta come la parete stessa.
Sulla sinistra uno sgabello in legno laccato verde Lago
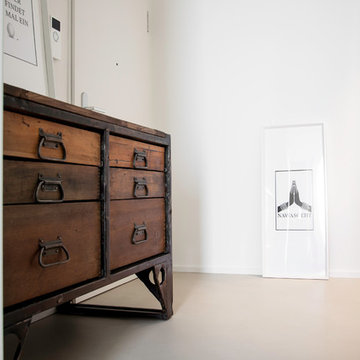
Du findest spannende Hinweise zu diesem Projekt in der Projektbeschreibung oben.
Fotografie Mohan Karakoc
ケルンにある高級な小さなコンテンポラリースタイルのおしゃれな玄関ホール (コンクリートの床、ベージュの床、白い壁、白いドア) の写真
ケルンにある高級な小さなコンテンポラリースタイルのおしゃれな玄関ホール (コンクリートの床、ベージュの床、白い壁、白いドア) の写真
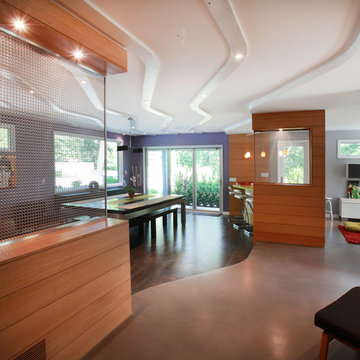
“Compelling.” That’s how one of our judges characterized this stair, which manages to embody both reassuring solidity and airy weightlessness. Architect Mahdad Saniee specified beefy maple treads—each laminated from two boards, to resist twisting and cupping—and supported them at the wall with hidden steel hangers. “We wanted to make them look like they are floating,” he says, “so they sit away from the wall by about half an inch.” The stainless steel rods that seem to pierce the treads’ opposite ends are, in fact, joined by threaded couplings hidden within the thickness of the wood. The result is an assembly whose stiffness underfoot defies expectation, Saniee says. “It feels very solid, much more solid than average stairs.” With the rods working in tension from above and compression below, “it’s very hard for those pieces of wood to move.”
The interplay of wood and steel makes abstract reference to a Steinway concert grand, Saniee notes. “It’s taking elements of a piano and playing with them.” A gently curved soffit in the ceiling reinforces the visual rhyme. The jury admired the effect but was equally impressed with the technical acumen required to achieve it. “The rhythm established by the vertical rods sets up a rigorous discipline that works with the intricacies of stair dimensions,” observed one judge. “That’s really hard to do.”
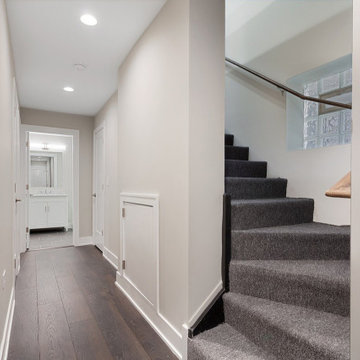
The entry has been rebuilt from scratch, we laid the floor with hardwood and installed carpet on the stairs. On the walls were also mounted baseboards which appear in the whole condo creating a coherent whole. On the right you can see the small door to the under stairs cupboard, also on the picture we can see the entrance to the bathroom and the little piece of the door to the open kitchen, which you can see in the next photo
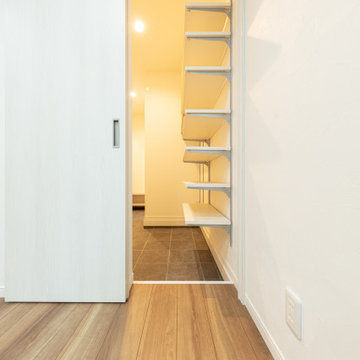
1階洋間から、シューズクローク、玄関を望む。
シューズクロークは2帖のスペースに可動棚取付。玄関からは洋室とホールへの2方向アクセス確保。
大阪にあるお手頃価格の中くらいなコンテンポラリースタイルのおしゃれな玄関ホール (白い壁、塗装フローリング、茶色い床、クロスの天井、壁紙) の写真
大阪にあるお手頃価格の中くらいなコンテンポラリースタイルのおしゃれな玄関ホール (白い壁、塗装フローリング、茶色い床、クロスの天井、壁紙) の写真
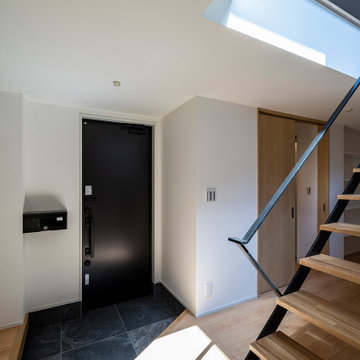
玄関フロアに2階からの明るい光が差し込みます。
他の地域にあるお手頃価格の小さなコンテンポラリースタイルのおしゃれな玄関 (白い壁、塗装フローリング、黒いドア、ベージュの床、クロスの天井、壁紙、白い天井) の写真
他の地域にあるお手頃価格の小さなコンテンポラリースタイルのおしゃれな玄関 (白い壁、塗装フローリング、黒いドア、ベージュの床、クロスの天井、壁紙、白い天井) の写真
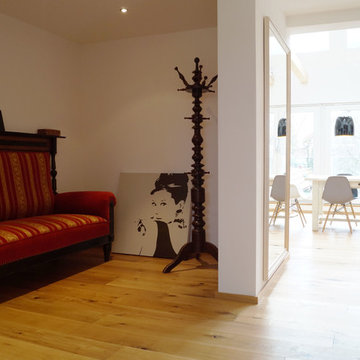
Cactus Architekten
ニュルンベルクにあるお手頃価格の中くらいなコンテンポラリースタイルのおしゃれな玄関ホール (白い壁、塗装フローリング、茶色い床) の写真
ニュルンベルクにあるお手頃価格の中くらいなコンテンポラリースタイルのおしゃれな玄関ホール (白い壁、塗装フローリング、茶色い床) の写真
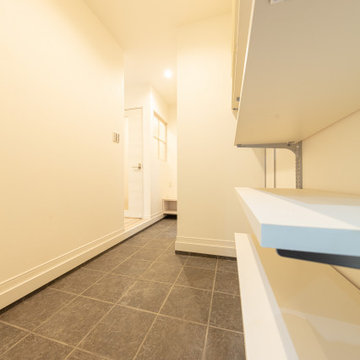
シューズクロークから玄関方向を望む。
大阪にあるお手頃価格の中くらいなコンテンポラリースタイルのおしゃれな玄関ホール (白い壁、塗装フローリング、茶色い床、クロスの天井、壁紙) の写真
大阪にあるお手頃価格の中くらいなコンテンポラリースタイルのおしゃれな玄関ホール (白い壁、塗装フローリング、茶色い床、クロスの天井、壁紙) の写真
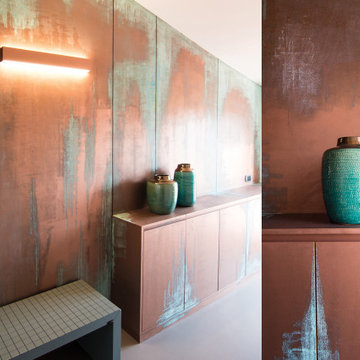
Il corroidoio d'ingresso è caratterizzato da una parete molto alta che èp stata trattata con una finitura molto particolare contenente polvere di rame che è stata ossidata tramite passaggi successivi con acidi in modo da far uscire in superificie il verde rame. il mobile scarpiera èstato realizzato su misura ed è in legno dipinto come la parete. Anche l'ìapplique in parete è stata dipinta come la parete stessa.
Sulla sinistra uno sgabello in legno laccato verde Lago
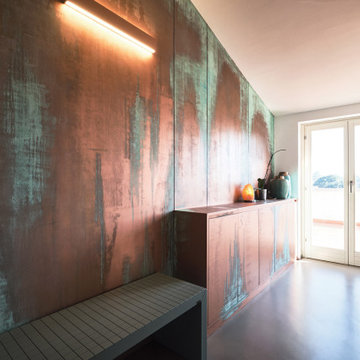
Il corroidoio d'ingresso è caratterizzato da una parete molto alta che èp stata trattata con una finitura molto particolare contenente polvere di rame che è stata ossidata tramite passaggi successivi con acidi in modo da far uscire in superificie il verde rame. il mobile scarpiera èstato realizzato su misura ed è in legno dipinto come la parete. Anche l'ìapplique in parete è stata dipinta come la parete stessa.
Sulla sinistra uno sgabello in legno laccato verde Lago
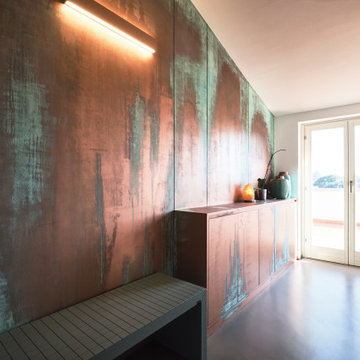
Il corroidoio d'ingresso è caratterizzato da una parete molto alta che èp stata trattata con una finitura molto particolare contenente polvere di rame che è stata ossidata tramite passaggi successivi con acidi in modo da far uscire in superificie il verde rame. il mobile scarpiera èstato realizzato su misura ed è in legno dipinto come la parete. Anche l'ìapplique in parete è stata dipinta come la parete stessa.
Sulla sinistra uno sgabello in legno laccato verde Lago
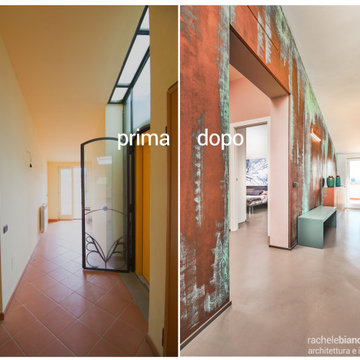
Ecco un ingresso che abbiamo modificato davvero notevolmente. L'ingresso è la zona più importante per dare la prima impressione al visitatore, non va tralasciato l'aspetto estetico oltre a quello funzionale. Il fatto che la vetrata sopra l'ascensore fosse non pulibile non favoriva certo il senso di bellezza e pulizia che invece percepiamo nella foto del dopo.
Per caratterizzare al meglio questo ambiente si è scelto di usare una finitura contenente delle particelle di rame che sono state in parte ossidate per creare un effetto invecchiato della parete. Sulla destra un mobiletto in legno basso realizzato su disegno è stato trattato con la stessa pittura e svolge la funzione di scarpiera.
コンテンポラリースタイルの玄関ホール (コンクリートの床、塗装フローリング、畳、ベージュの床、茶色い床) の写真
1
