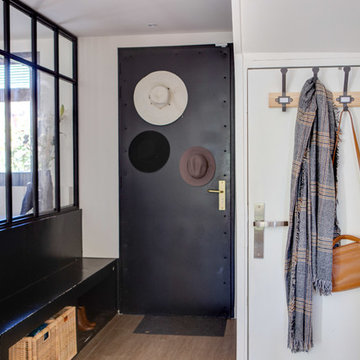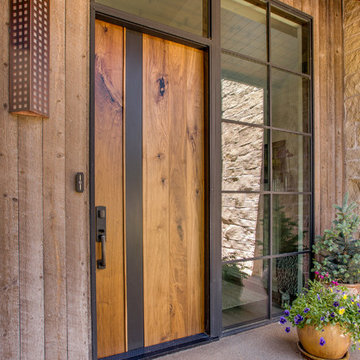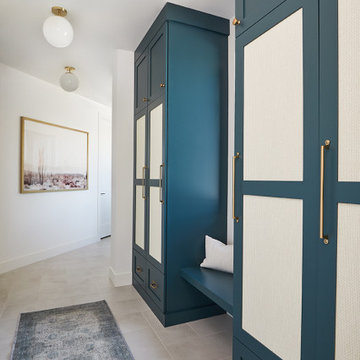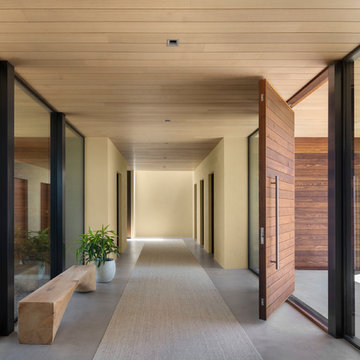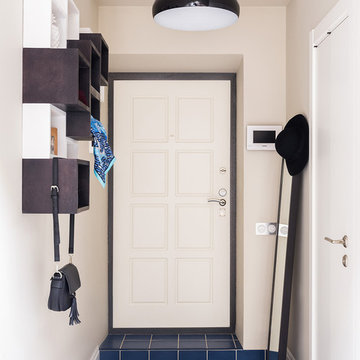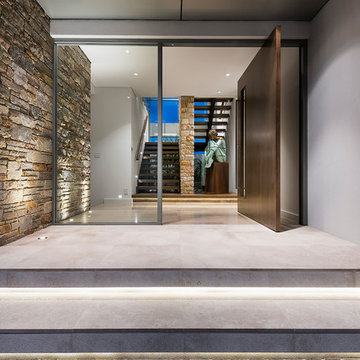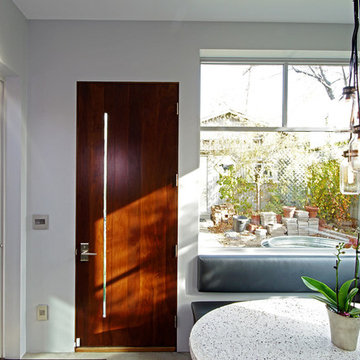コンテンポラリースタイルの玄関 (セラミックタイルの床、コンクリートの床) の写真
絞り込み:
資材コスト
並び替え:今日の人気順
写真 41〜60 枚目(全 4,545 枚)
1/4
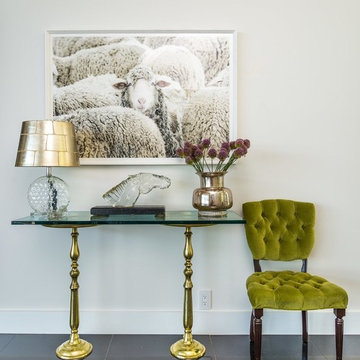
ロサンゼルスにある高級な中くらいなコンテンポラリースタイルのおしゃれな玄関ロビー (白い壁、セラミックタイルの床、黒い床) の写真
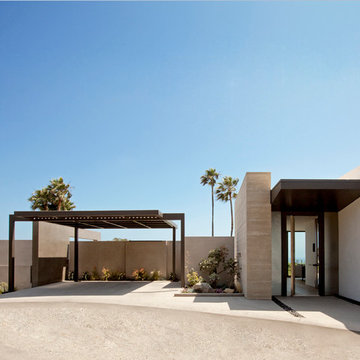
A white board form feature wall ground the home and outdoor area. The palette was inspired by driftwood and sand with darker elements to give contrast to the monochromatic backdrop while the roaming succulents and shape and movement.
Photo Credit: John Ellis
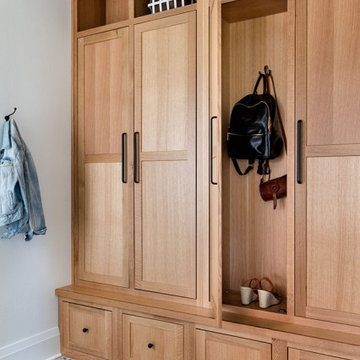
Our Seattle studio designed this stunning 5,000+ square foot Snohomish home to make it comfortable and fun for a wonderful family of six.
On the main level, our clients wanted a mudroom. So we removed an unused hall closet and converted the large full bathroom into a powder room. This allowed for a nice landing space off the garage entrance. We also decided to close off the formal dining room and convert it into a hidden butler's pantry. In the beautiful kitchen, we created a bright, airy, lively vibe with beautiful tones of blue, white, and wood. Elegant backsplash tiles, stunning lighting, and sleek countertops complete the lively atmosphere in this kitchen.
On the second level, we created stunning bedrooms for each member of the family. In the primary bedroom, we used neutral grasscloth wallpaper that adds texture, warmth, and a bit of sophistication to the space creating a relaxing retreat for the couple. We used rustic wood shiplap and deep navy tones to define the boys' rooms, while soft pinks, peaches, and purples were used to make a pretty, idyllic little girls' room.
In the basement, we added a large entertainment area with a show-stopping wet bar, a large plush sectional, and beautifully painted built-ins. We also managed to squeeze in an additional bedroom and a full bathroom to create the perfect retreat for overnight guests.
For the decor, we blended in some farmhouse elements to feel connected to the beautiful Snohomish landscape. We achieved this by using a muted earth-tone color palette, warm wood tones, and modern elements. The home is reminiscent of its spectacular views – tones of blue in the kitchen, primary bathroom, boys' rooms, and basement; eucalyptus green in the kids' flex space; and accents of browns and rust throughout.
---Project designed by interior design studio Kimberlee Marie Interiors. They serve the Seattle metro area including Seattle, Bellevue, Kirkland, Medina, Clyde Hill, and Hunts Point.
For more about Kimberlee Marie Interiors, see here: https://www.kimberleemarie.com/
To learn more about this project, see here:
https://www.kimberleemarie.com/modern-luxury-home-remodel-snohomish
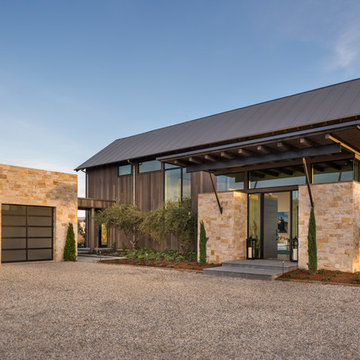
www.jacobelliott.com
サンフランシスコにあるラグジュアリーな巨大なコンテンポラリースタイルのおしゃれな玄関ドア (コンクリートの床、ガラスドア、グレーの床) の写真
サンフランシスコにあるラグジュアリーな巨大なコンテンポラリースタイルのおしゃれな玄関ドア (コンクリートの床、ガラスドア、グレーの床) の写真
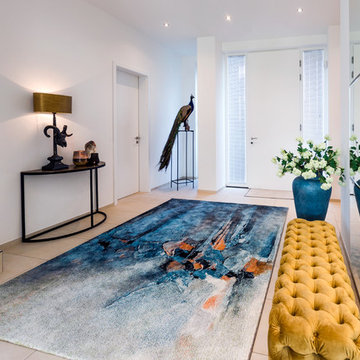
Ein eleganter Eingangsbereich mit einladenden Texturen und ansprechenden Farben.
他の地域にあるお手頃価格の巨大なコンテンポラリースタイルのおしゃれな玄関ラウンジ (白い壁、セラミックタイルの床、白いドア、ベージュの床) の写真
他の地域にあるお手頃価格の巨大なコンテンポラリースタイルのおしゃれな玄関ラウンジ (白い壁、セラミックタイルの床、白いドア、ベージュの床) の写真
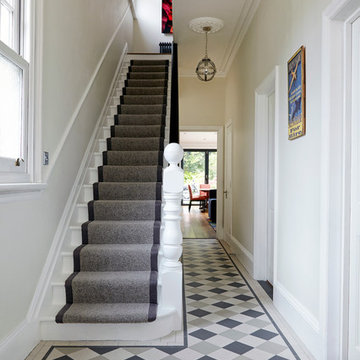
The simple patterned tiles in muted greys are enhanced by the grey stair runner with dark edging.
Photo by Anna Stathaki
ロンドンにある小さなコンテンポラリースタイルのおしゃれな玄関ホール (白い壁、セラミックタイルの床) の写真
ロンドンにある小さなコンテンポラリースタイルのおしゃれな玄関ホール (白い壁、セラミックタイルの床) の写真
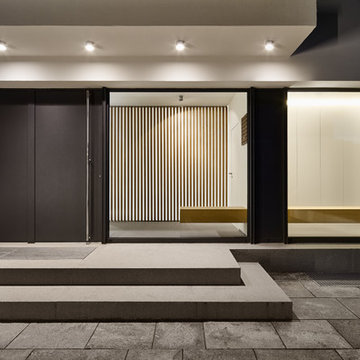
Philip Kistner
ケルンにある広いコンテンポラリースタイルのおしゃれな玄関ロビー (白い壁、グレーのドア、コンクリートの床) の写真
ケルンにある広いコンテンポラリースタイルのおしゃれな玄関ロビー (白い壁、グレーのドア、コンクリートの床) の写真
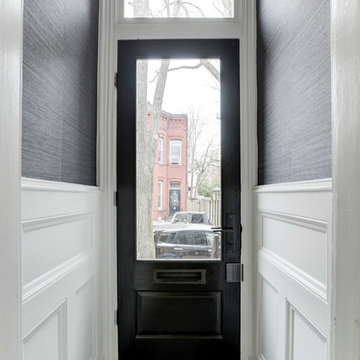
photographer-Connie Gauthier
ワシントンD.C.にあるコンテンポラリースタイルのおしゃれな玄関ラウンジ (グレーの壁、セラミックタイルの床、黒いドア) の写真
ワシントンD.C.にあるコンテンポラリースタイルのおしゃれな玄関ラウンジ (グレーの壁、セラミックタイルの床、黒いドア) の写真
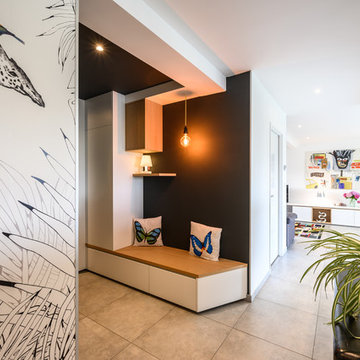
Aménagement d'une entrée avec un meuble sur mesure graphique et fonctionnel
リヨンにある低価格の小さなコンテンポラリースタイルのおしゃれな玄関ロビー (グレーの壁、セラミックタイルの床、グレーのドア、グレーの床) の写真
リヨンにある低価格の小さなコンテンポラリースタイルのおしゃれな玄関ロビー (グレーの壁、セラミックタイルの床、グレーのドア、グレーの床) の写真

Working alongside Riba Llama Architects & Llama Projects, the construction division of The Llama Group, in the total renovation of this beautifully located property which saw multiple skyframe extensions and the creation of this stylish, elegant new main entrance hallway. The Oak & Glass screen was a wonderful addition to the old property and created an elegant stylish open plan contemporary new Entrance space with a beautifully elegant helical staircase which leads to the new master bedroom, with a galleried landing with bespoke built in cabinetry, Beauitul 'stone' effect porcelain tiles which are throughout the whole of the newly created ground floor interior space. Bespoke Crittal Doors leading through to the new morning room and Bulthaup kitchen / dining room. A fabulous large white chandelier taking centre stage in this contemporary, stylish space.
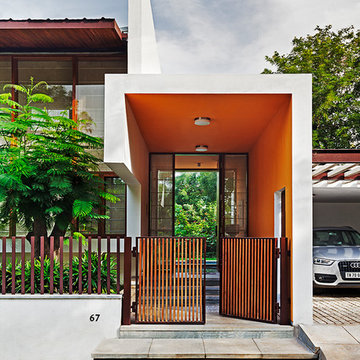
Shamanth Patil J
バンガロールにあるコンテンポラリースタイルのおしゃれな玄関ドア (オレンジの壁、コンクリートの床、グレーの床) の写真
バンガロールにあるコンテンポラリースタイルのおしゃれな玄関ドア (オレンジの壁、コンクリートの床、グレーの床) の写真
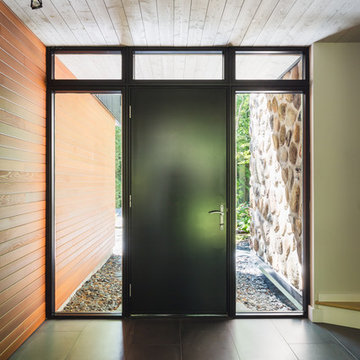
Extension of a secondary residence _ glazed entry hall with black door and charcoal large format tiles _ red cedar wall and white wood paneling ceiling _
Projet d'agrandissement d'une résidence secondaire _ hall d'entrée vitré avec porte noire et tuile anthracite de grand format _ mur en cèdre rouge et planfond en lambris de bois blanc
Photo: Ulysse Lemerise B.
Architecte: Dufour Ducharme architectes
Designer: Paule Bourbonnais de *reference design
コンテンポラリースタイルの玄関 (セラミックタイルの床、コンクリートの床) の写真
3
