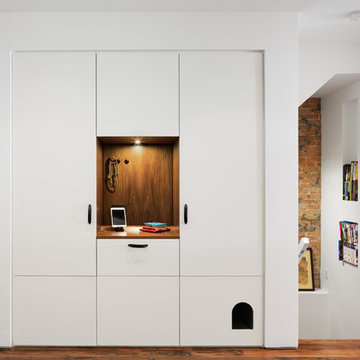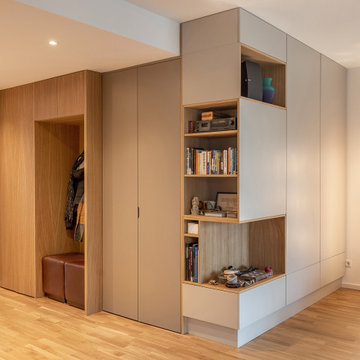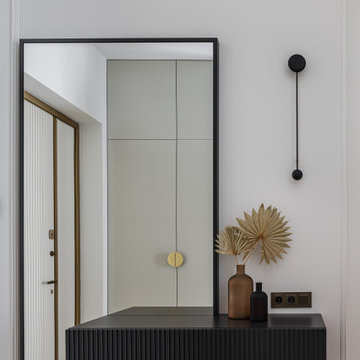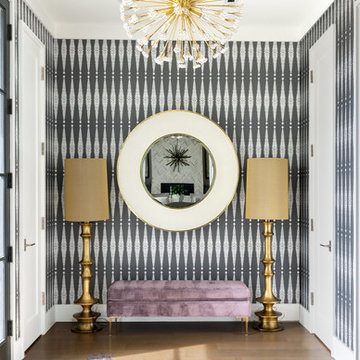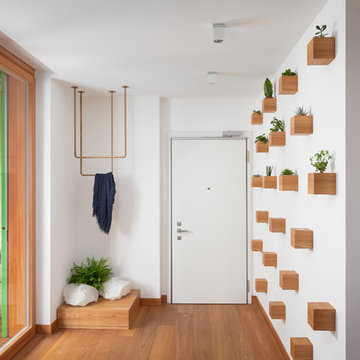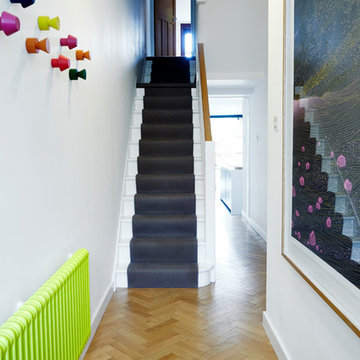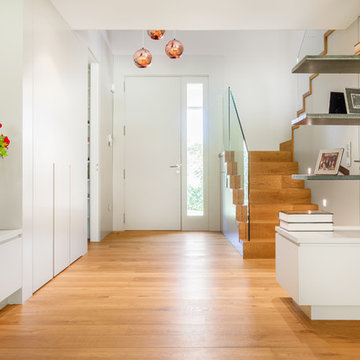コンテンポラリースタイルの玄関 (レンガの床、無垢フローリング、畳) の写真
絞り込み:
資材コスト
並び替え:今日の人気順
写真 1〜20 枚目(全 3,743 枚)
1/5
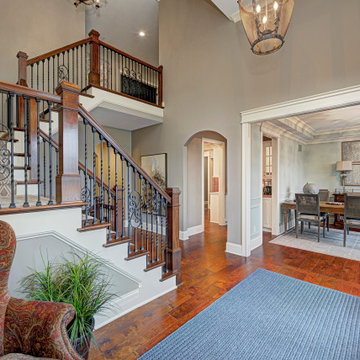
This home renovation project transformed unused, unfinished spaces into vibrant living areas. Each exudes elegance and sophistication, offering personalized design for unforgettable family moments.
Step into luxury with this entryway boasting grand doors, captivating lighting, and a staircase view. The area rug adds warmth, inviting guests to experience elegance from the moment they arrive.
Project completed by Wendy Langston's Everything Home interior design firm, which serves Carmel, Zionsville, Fishers, Westfield, Noblesville, and Indianapolis.
For more about Everything Home, see here: https://everythinghomedesigns.com/
To learn more about this project, see here: https://everythinghomedesigns.com/portfolio/fishers-chic-family-home-renovation/
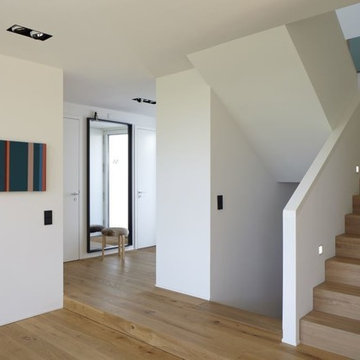
Lioba Schneider Architekturfotografie
ケルンにあるコンテンポラリースタイルのおしゃれな玄関ホール (白い壁、無垢フローリング) の写真
ケルンにあるコンテンポラリースタイルのおしゃれな玄関ホール (白い壁、無垢フローリング) の写真
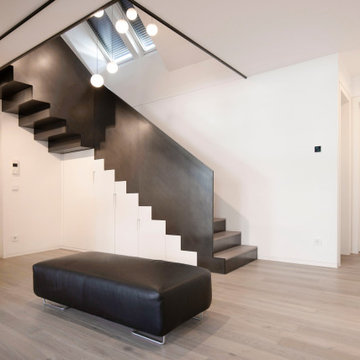
Unter der Schwarzstahltreppe befinden sich versteckt die Garderobenauszüge, wo Mäntel, Schuhe, Taschen ihren Platz finden.
Design: freudenspiel - interior design
Fotos: Zolaproduction

As a conceptual urban infill project, the Wexley is designed for a narrow lot in the center of a city block. The 26’x48’ floor plan is divided into thirds from front to back and from left to right. In plan, the left third is reserved for circulation spaces and is reflected in elevation by a monolithic block wall in three shades of gray. Punching through this block wall, in three distinct parts, are the main levels windows for the stair tower, bathroom, and patio. The right two-thirds of the main level are reserved for the living room, kitchen, and dining room. At 16’ long, front to back, these three rooms align perfectly with the three-part block wall façade. It’s this interplay between plan and elevation that creates cohesion between each façade, no matter where it’s viewed. Given that this project would have neighbors on either side, great care was taken in crafting desirable vistas for the living, dining, and master bedroom. Upstairs, with a view to the street, the master bedroom has a pair of closets and a skillfully planned bathroom complete with soaker tub and separate tiled shower. Main level cabinetry and built-ins serve as dividing elements between rooms and framing elements for views outside.
Architect: Visbeen Architects
Builder: J. Peterson Homes
Photographer: Ashley Avila Photography
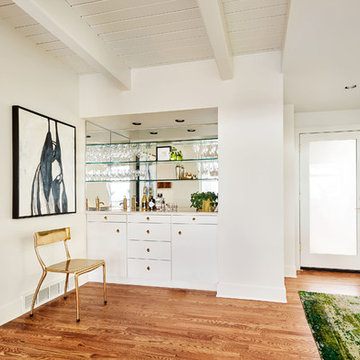
Remodel by Ostmo Construction
Interior Design by Lord Design
Photos by Blackstone Edge Studios
ポートランドにある中くらいなコンテンポラリースタイルのおしゃれな玄関 (白い壁、無垢フローリング、ガラスドア、茶色い床) の写真
ポートランドにある中くらいなコンテンポラリースタイルのおしゃれな玄関 (白い壁、無垢フローリング、ガラスドア、茶色い床) の写真
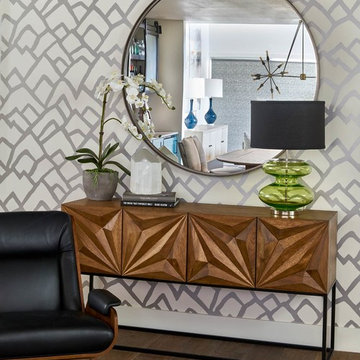
The entryway to this space is fun and fresh. Set your keys down, take your shoes off and escape into this slope side ski condo with enough personality to keep the whole family entertained.
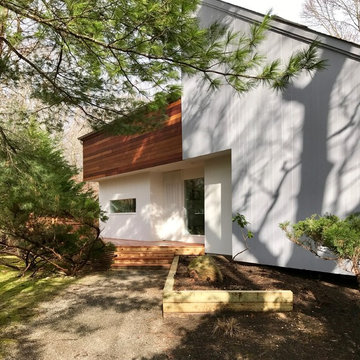
The exterior renovation of a house built in the 70s. by analyzing the structure of the house we were able to develop a plan to maximize the potential in the original design and minimized the the poor qualities. Here the removal of the deck 'wall' and attention give to the entry area give the hose the intentional essence hidden within.
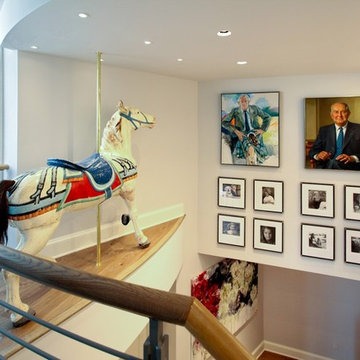
View of the carousel horse from the upstairs balcony.
Photography: Marc Anthony Studios
ワシントンD.C.にある中くらいなコンテンポラリースタイルのおしゃれな玄関ロビー (グレーの壁、無垢フローリング) の写真
ワシントンD.C.にある中くらいなコンテンポラリースタイルのおしゃれな玄関ロビー (グレーの壁、無垢フローリング) の写真
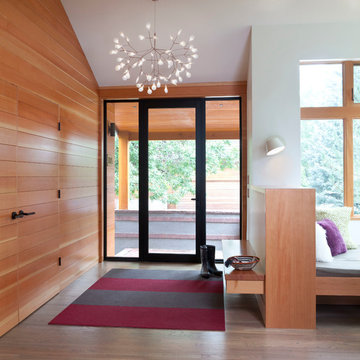
デンバーにある中くらいなコンテンポラリースタイルのおしゃれな玄関ドア (白い壁、無垢フローリング、ガラスドア、茶色い床) の写真
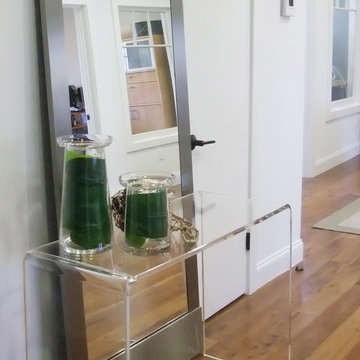
A light and simple set; lucite console table and large scale floor mirror. They provide a nice spot of welcome in this office interior
ロサンゼルスにある低価格の小さなコンテンポラリースタイルのおしゃれな玄関ロビー (白い壁、無垢フローリング) の写真
ロサンゼルスにある低価格の小さなコンテンポラリースタイルのおしゃれな玄関ロビー (白い壁、無垢フローリング) の写真
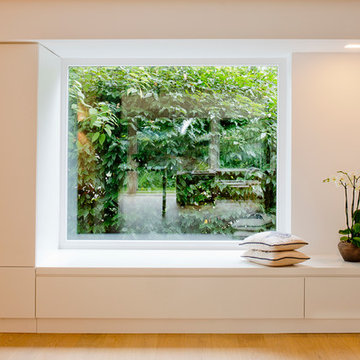
Foto: Julia Vogel | Köln
デュッセルドルフにある中くらいなコンテンポラリースタイルのおしゃれなマッドルーム (白い壁、無垢フローリング) の写真
デュッセルドルフにある中くらいなコンテンポラリースタイルのおしゃれなマッドルーム (白い壁、無垢フローリング) の写真
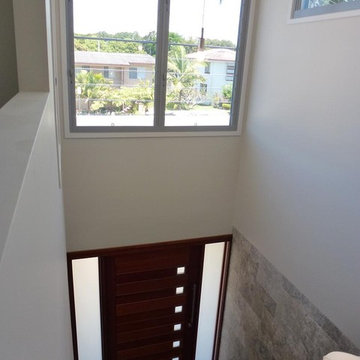
entry void from upstairs bed
ブリスベンにあるお手頃価格の広いコンテンポラリースタイルのおしゃれな玄関ロビー (無垢フローリング、木目調のドア) の写真
ブリスベンにあるお手頃価格の広いコンテンポラリースタイルのおしゃれな玄関ロビー (無垢フローリング、木目調のドア) の写真

Located within the urban core of Portland, Oregon, this 7th floor 2500 SF penthouse sits atop the historic Crane Building, a brick warehouse built in 1909. It has established views of the city, bridges and west hills but its historic status restricted any changes to the exterior. Working within the constraints of the existing building shell, GS Architects aimed to create an “urban refuge”, that provided a personal retreat for the husband and wife owners with the option to entertain on occasion.
コンテンポラリースタイルの玄関 (レンガの床、無垢フローリング、畳) の写真
1
