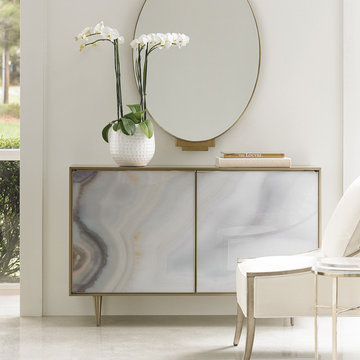中くらいなコンテンポラリースタイルの玄関 (竹フローリング、トラバーチンの床) の写真
絞り込み:
資材コスト
並び替え:今日の人気順
写真 1〜20 枚目(全 135 枚)
1/5
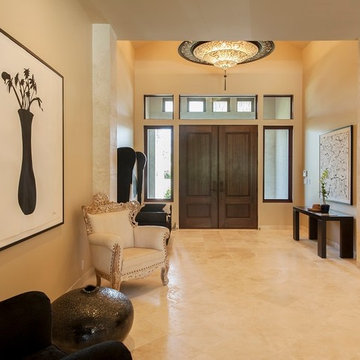
Gorgeous Authentic Durango Veracruz tile flooring creates a grand entrance for this custom Hawaiian home.
フェニックスにあるお手頃価格の中くらいなコンテンポラリースタイルのおしゃれな玄関ロビー (ベージュの壁、トラバーチンの床、濃色木目調のドア) の写真
フェニックスにあるお手頃価格の中くらいなコンテンポラリースタイルのおしゃれな玄関ロビー (ベージュの壁、トラバーチンの床、濃色木目調のドア) の写真

Several layers of planes and materials create a transition zone from the street to the entry.
デンバーにある中くらいなコンテンポラリースタイルのおしゃれな玄関ドア (ガラスドア、トラバーチンの床、ベージュの壁) の写真
デンバーにある中くらいなコンテンポラリースタイルのおしゃれな玄関ドア (ガラスドア、トラバーチンの床、ベージュの壁) の写真
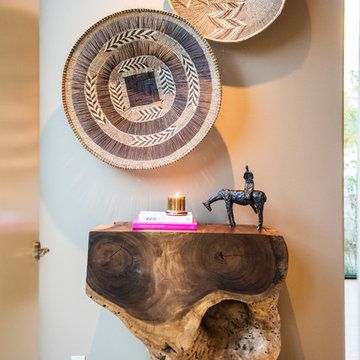
Chris Miller Imagine Imagery
他の地域にある高級な中くらいなコンテンポラリースタイルのおしゃれな玄関ロビー (ベージュの壁、トラバーチンの床) の写真
他の地域にある高級な中くらいなコンテンポラリースタイルのおしゃれな玄関ロビー (ベージュの壁、トラバーチンの床) の写真
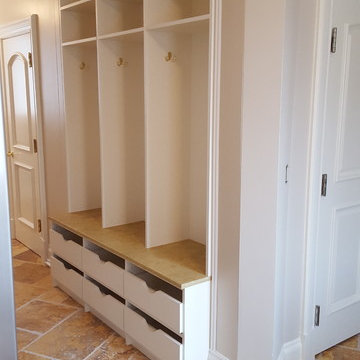
Beautiful built in Mud Room Section. This was built into this area and then custom walls were put in to give it the complete built in look. Countertop to match the flooring that was there and scoop drawers for the kids to store their items.
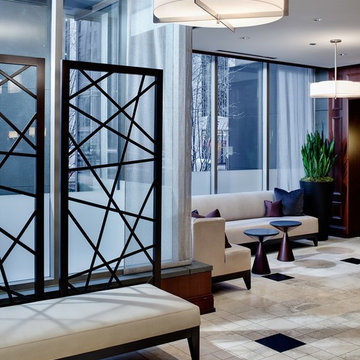
An awkward space in an urban lobby is transformed by the thoughtful use of furniture to maximize use and seating without making the space feel crowded. Monochromatic palette, beautiful but durable finishes, make this space classic and timeless. The windows are frosted for privacy and to create intimacy. David Hausman photographer
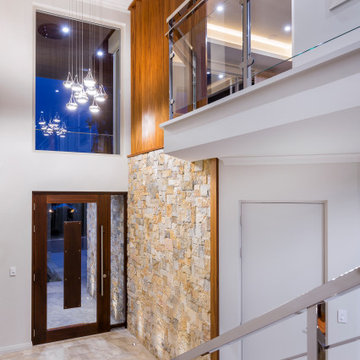
Striking and sophisticated, bold and exciting, and streets ahead in its quality and cutting edge design – Ullapool Road is a showcase of contemporary cool and classic function, and is perfectly at home in a modern urban setting.
Ullapool Road brings an exciting and bold new look to the Atrium Homes collection.
It is evident from the street front this is something different. The timber-lined ceiling has a distinctive stacked stone wall that continues inside to the impressive foyer, where the glass and stainless steel staircase takes off from its marble base to the upper floor.
The quality of this home is evident at every turn – American Black Walnut is used extensively; 35-course ceilings are recessed and trough-lit; 2.4m high doorways create height and volume; and the stunning feature tiling in the bathrooms adds to the overall sense of style and sophistication.
Deceptively spacious for its modern, narrow lot design, Ullapool Road is also a masterpiece of design. An inner courtyard floods the heart of the home with light, and provides an attractive and peaceful outdoor sitting area convenient to the guest suite. A lift well thoughtfully futureproofs the home while currently providing a glass-fronted wine cellar on the lower level, and a study nook upstairs. Even the deluxe-size laundry dazzles, with its two huge walk-in linen presses and iron station.
Tailor-designed for easy entertaining, the big kitchen is a masterpiece with its creamy CaesarStone island bench and splashback, stainless steel appliances, and separate scullery with loads of built-in storage.
Elegant dining and living spaces, separated by a modern, double-fronted gas fireplace, flow seamlessly outdoors to a big alfresco with built-in kitchen facilities.
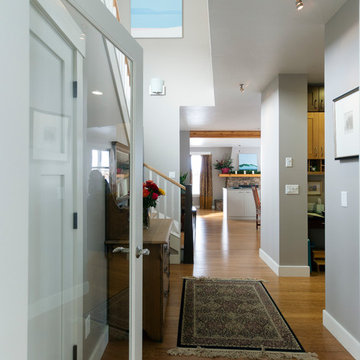
Photo Gary Lister
*bright and sunny staircase brings light into the kitchen, dining room and office next door
他の地域にあるお手頃価格の中くらいなコンテンポラリースタイルのおしゃれな玄関ホール (グレーの壁、竹フローリング) の写真
他の地域にあるお手頃価格の中くらいなコンテンポラリースタイルのおしゃれな玄関ホール (グレーの壁、竹フローリング) の写真
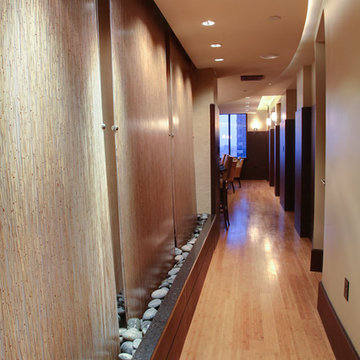
Entry Foyer with 16 foot long water feature
アトランタにある高級な中くらいなコンテンポラリースタイルのおしゃれな玄関ロビー (ベージュの壁、竹フローリング、木目調のドア) の写真
アトランタにある高級な中くらいなコンテンポラリースタイルのおしゃれな玄関ロビー (ベージュの壁、竹フローリング、木目調のドア) の写真
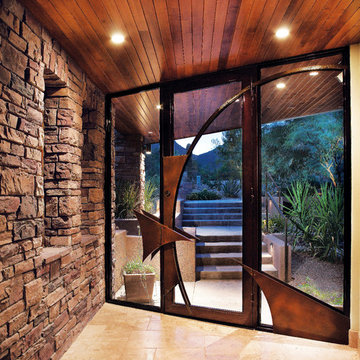
Old Country Ledge manufactured stone veneer was used to enhance the stunning entryway of this beautiful custom home. Coronado Stone Products Old Country Ledge manufactured stone veneer melds both the interior and exterior together to form a wonderful living space. The manufactured stone veneer used on this entryway was Coronado Stone Products Old Country Ledge manufactured stone veneer in Carmel Mountain color. Manufactured stone images supplied by - Process Design Build, L.L.C. See more Unique Designs from Coronado Stone Products
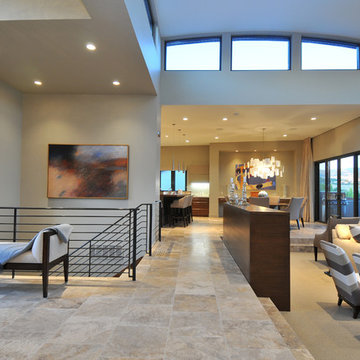
Ben Court Photography
ソルトレイクシティにある高級な中くらいなコンテンポラリースタイルのおしゃれな玄関ロビー (ベージュの壁、トラバーチンの床) の写真
ソルトレイクシティにある高級な中くらいなコンテンポラリースタイルのおしゃれな玄関ロビー (ベージュの壁、トラバーチンの床) の写真
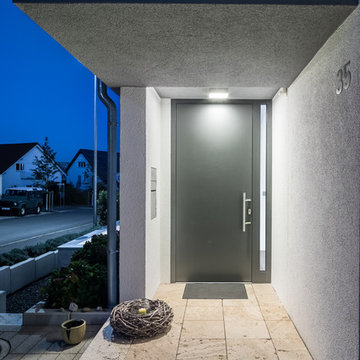
他の地域にある中くらいなコンテンポラリースタイルのおしゃれな玄関ドア (白い壁、トラバーチンの床、グレーのドア、ベージュの床) の写真
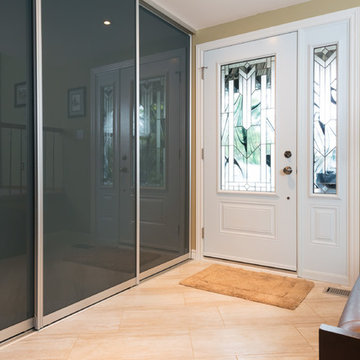
オタワにある中くらいなコンテンポラリースタイルのおしゃれな玄関ロビー (ベージュの壁、トラバーチンの床、白いドア) の写真

Various Entry Doors by...Door Beautiful of Santa Rosa, CA
サンフランシスコにある中くらいなコンテンポラリースタイルのおしゃれな玄関ホール (黄色い壁、トラバーチンの床、白いドア) の写真
サンフランシスコにある中くらいなコンテンポラリースタイルのおしゃれな玄関ホール (黄色い壁、トラバーチンの床、白いドア) の写真
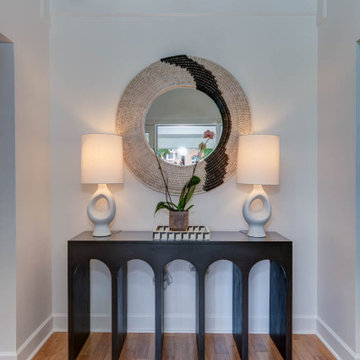
Two-story entry
ナッシュビルにある高級な中くらいなコンテンポラリースタイルのおしゃれな玄関ロビー (白い壁、竹フローリング、三角天井) の写真
ナッシュビルにある高級な中くらいなコンテンポラリースタイルのおしゃれな玄関ロビー (白い壁、竹フローリング、三角天井) の写真
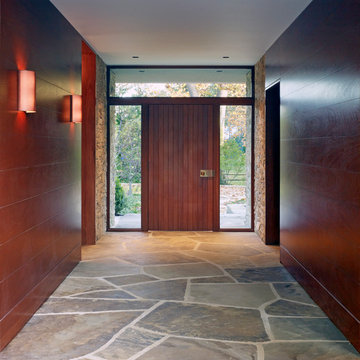
The central hall gives a view into the rear garden from the front door.
Photo: Alan Karchmer
ロサンゼルスにある高級な中くらいなコンテンポラリースタイルのおしゃれな玄関ホール (茶色い壁、トラバーチンの床、木目調のドア、ベージュの床) の写真
ロサンゼルスにある高級な中くらいなコンテンポラリースタイルのおしゃれな玄関ホール (茶色い壁、トラバーチンの床、木目調のドア、ベージュの床) の写真
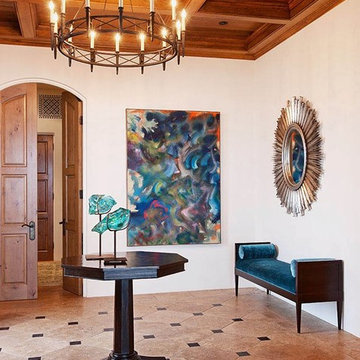
This entry way is the ideal preview to the entire home featuring high wood ceilings, large arched wooden doors, beautiful art and design and most of all amazing interior design.
Interior Design by Cabana Home
Photography by Mark Lohman
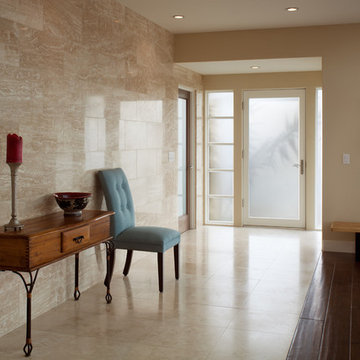
James Brady
サンディエゴにあるお手頃価格の中くらいなコンテンポラリースタイルのおしゃれな玄関ロビー (ベージュの壁、トラバーチンの床、ガラスドア) の写真
サンディエゴにあるお手頃価格の中くらいなコンテンポラリースタイルのおしゃれな玄関ロビー (ベージュの壁、トラバーチンの床、ガラスドア) の写真
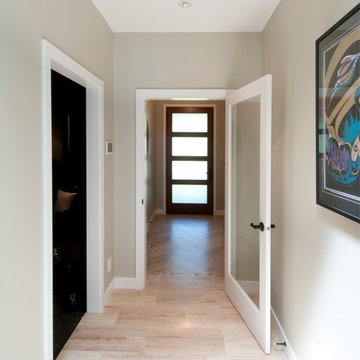
This was a complete remodel of a traditional 80's split level home. With the main focus of the homeowners wanting to age in place, making sure materials required little maintenance was key. Taking advantage of their beautiful view and adding lots of natural light defined the overall design.
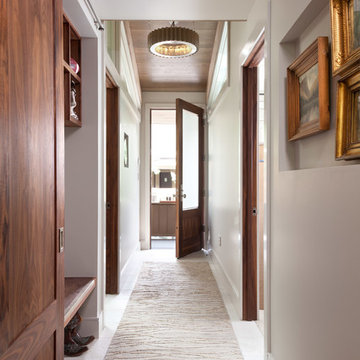
Emily Minton Redfield Photography
デンバーにある中くらいなコンテンポラリースタイルのおしゃれな玄関 (白い壁、トラバーチンの床) の写真
デンバーにある中くらいなコンテンポラリースタイルのおしゃれな玄関 (白い壁、トラバーチンの床) の写真
中くらいなコンテンポラリースタイルの玄関 (竹フローリング、トラバーチンの床) の写真
1
