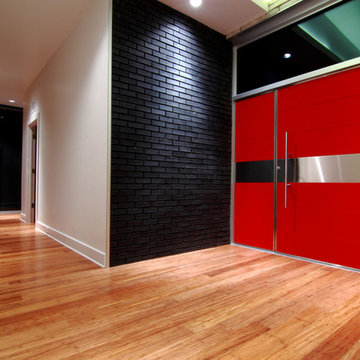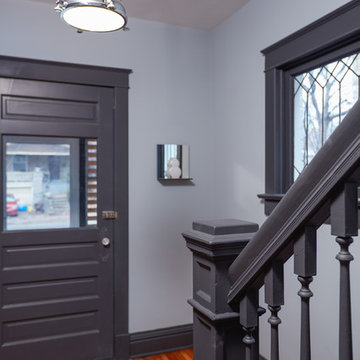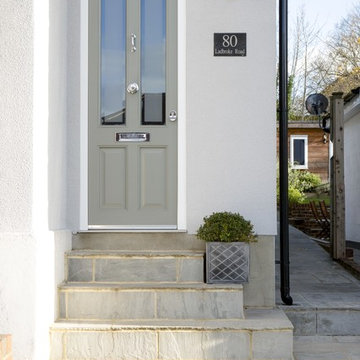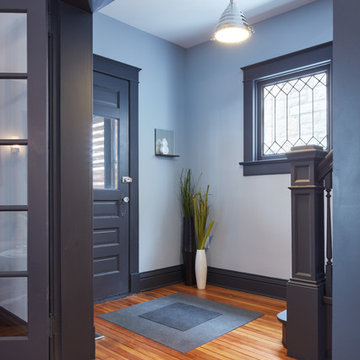コンテンポラリースタイルの玄関 (竹フローリング、トラバーチンの床、グレーのドア、赤いドア) の写真
絞り込み:
資材コスト
並び替え:今日の人気順
写真 1〜16 枚目(全 16 枚)
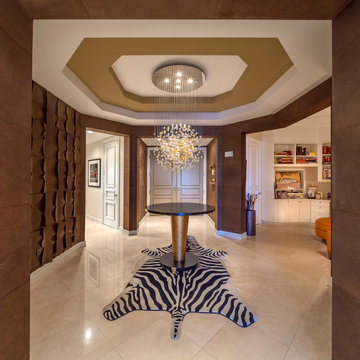
Private residence entry living and other rooms
ロサンゼルスにある広いコンテンポラリースタイルのおしゃれな玄関ホール (茶色い壁、トラバーチンの床、グレーのドア) の写真
ロサンゼルスにある広いコンテンポラリースタイルのおしゃれな玄関ホール (茶色い壁、トラバーチンの床、グレーのドア) の写真
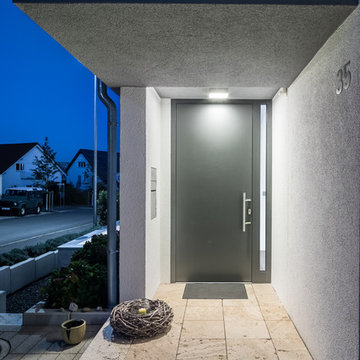
他の地域にある中くらいなコンテンポラリースタイルのおしゃれな玄関ドア (白い壁、トラバーチンの床、グレーのドア、ベージュの床) の写真
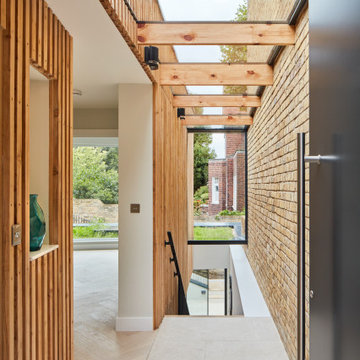
The separation between the existing and the old building is done in a transparent glass link which serves as entrance and corridor to the new house.
ロンドンにあるお手頃価格の小さなコンテンポラリースタイルのおしゃれな玄関ホール (茶色い壁、トラバーチンの床、グレーのドア、ベージュの床、板張り壁) の写真
ロンドンにあるお手頃価格の小さなコンテンポラリースタイルのおしゃれな玄関ホール (茶色い壁、トラバーチンの床、グレーのドア、ベージュの床、板張り壁) の写真
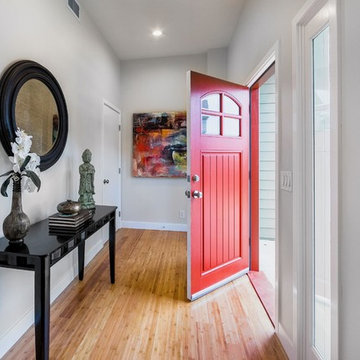
Peterberg Construction, Inc
Main Entry w/ Hall Closet
ロサンゼルスにある低価格のコンテンポラリースタイルのおしゃれな玄関ドア (白い壁、竹フローリング、赤いドア) の写真
ロサンゼルスにある低価格のコンテンポラリースタイルのおしゃれな玄関ドア (白い壁、竹フローリング、赤いドア) の写真
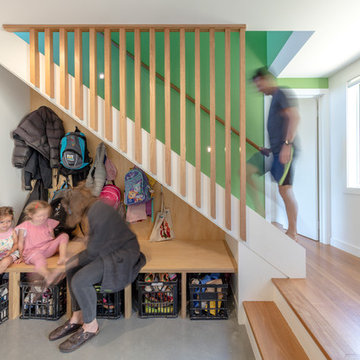
Ben Wrigley
キャンベラにある高級な小さなコンテンポラリースタイルのおしゃれなマッドルーム (白い壁、竹フローリング、赤いドア、茶色い床) の写真
キャンベラにある高級な小さなコンテンポラリースタイルのおしゃれなマッドルーム (白い壁、竹フローリング、赤いドア、茶色い床) の写真
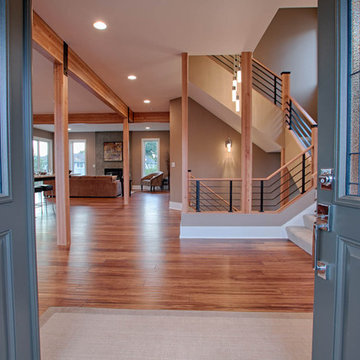
This unique contemporary home was designed with a focus around entertaining and flexible space. The open concept with an industrial eclecticness creates intrigue on multiple levels. The interior has many elements and mixed materials likening it to the exterior. The master bedroom suite offers a large bathroom with a floating vanity. Our Signature Stair System is a focal point you won't want to miss.
Photo Credit: Layne Freedle
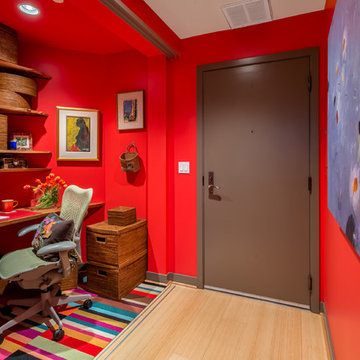
Bold, abstract art of enormous proportions does wonders to a small space. A tight Entry with a toss-off closet transforms into a great place to hide out for bill-paying.
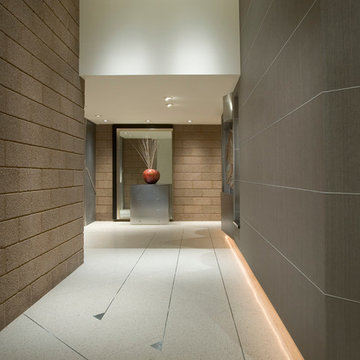
Dino Tonn Photography
フェニックスにある高級な広いコンテンポラリースタイルのおしゃれな玄関ドア (グレーの壁、トラバーチンの床、グレーのドア) の写真
フェニックスにある高級な広いコンテンポラリースタイルのおしゃれな玄関ドア (グレーの壁、トラバーチンの床、グレーのドア) の写真
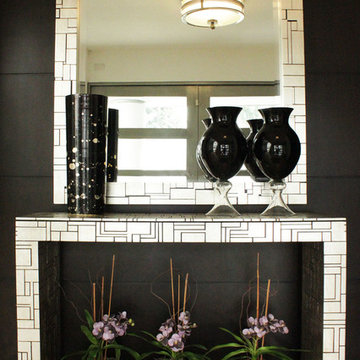
Ramón Sanz
他の地域にある高級な中くらいなコンテンポラリースタイルのおしゃれな玄関ホール (白い壁、トラバーチンの床、グレーのドア、ベージュの床) の写真
他の地域にある高級な中くらいなコンテンポラリースタイルのおしゃれな玄関ホール (白い壁、トラバーチンの床、グレーのドア、ベージュの床) の写真
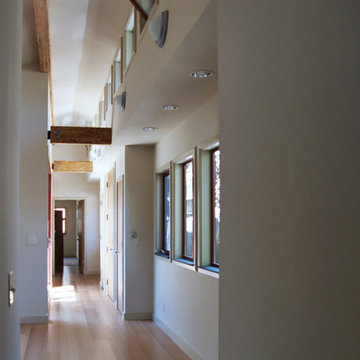
ENRarchitects designed and rebuilt this 975sf, single story Residence, adjacent to Stanford University, as project architect and contractor in collaboration with Topos Architects, Inc. The owner, who hopes to ultimately retire in this home, had built the original home with his father.
Services by ENRarchitects included complete architectural, structural, energy compliance, mechanical, electrical and landscape designs, cost analysis, sub contractor management, material & equipment selection & acquisition and, construction monitoring.
Green/sustainable features: existing site & structure; dense residential neighborhood; close proximity to public transit; reuse existing slab & framing; salvaged framing members; fly ash concrete; engineered wood; recycled content insulation & gypsum board; tankless water heating; hydronic floor heating; low-flow plumbing fixtures; energy efficient lighting fixtures & appliances; abundant clerestory natural lighting & ventilation; bamboo flooring & cabinets; recycled content countertops, window sills, tile & carpet; programmable controls; and porus paving surfaces.
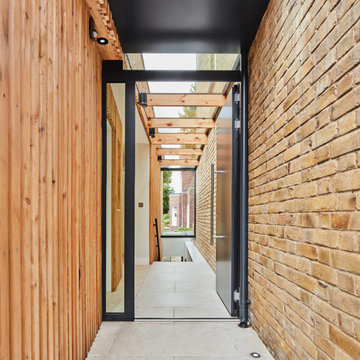
The separation between the existing and the old building is done in a transparent glass link which serves as entrance and corridor to the new house.
ロンドンにあるお手頃価格の小さなコンテンポラリースタイルのおしゃれな玄関ホール (茶色い壁、トラバーチンの床、グレーのドア、ベージュの床、板張り壁) の写真
ロンドンにあるお手頃価格の小さなコンテンポラリースタイルのおしゃれな玄関ホール (茶色い壁、トラバーチンの床、グレーのドア、ベージュの床、板張り壁) の写真
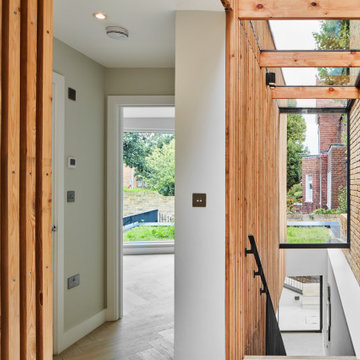
The separation between the existing and the old building is done in a transparent glass link which serves as entrance and corridor to the new house.
ロンドンにあるお手頃価格の小さなコンテンポラリースタイルのおしゃれな玄関ホール (茶色い壁、トラバーチンの床、グレーのドア、ベージュの床、板張り壁) の写真
ロンドンにあるお手頃価格の小さなコンテンポラリースタイルのおしゃれな玄関ホール (茶色い壁、トラバーチンの床、グレーのドア、ベージュの床、板張り壁) の写真
コンテンポラリースタイルの玄関 (竹フローリング、トラバーチンの床、グレーのドア、赤いドア) の写真
1
