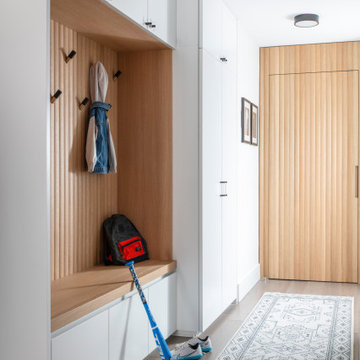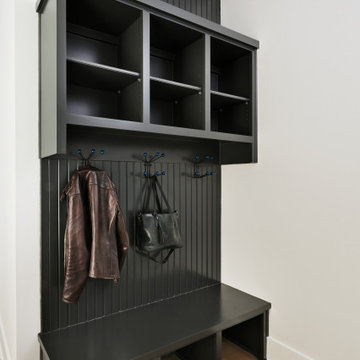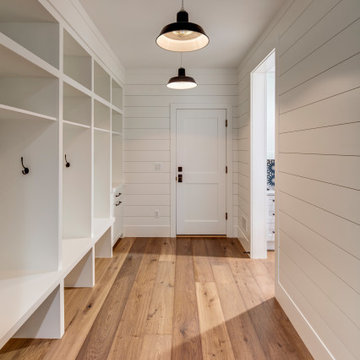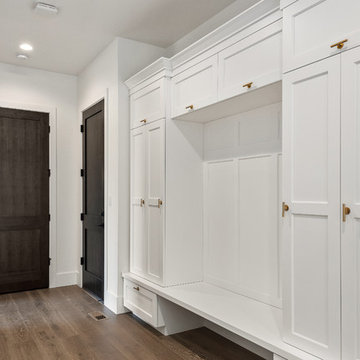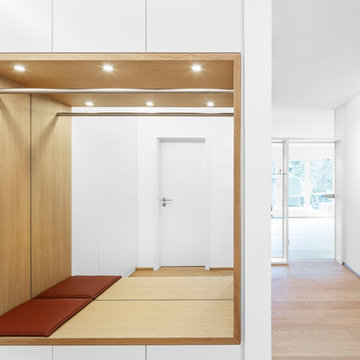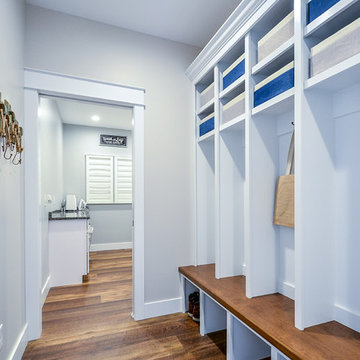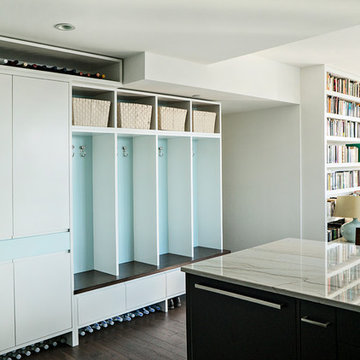コンテンポラリースタイルのマッドルーム (竹フローリング、無垢フローリング、白い壁) の写真
絞り込み:
資材コスト
並び替え:今日の人気順
写真 1〜20 枚目(全 78 枚)
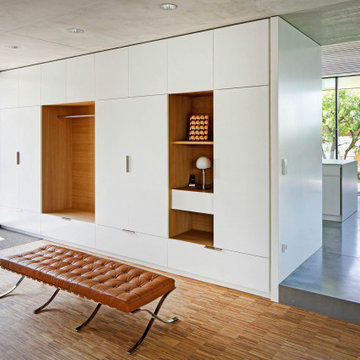
シュトゥットガルトにあるコンテンポラリースタイルのおしゃれなマッドルーム (ガラスドア、白い壁、無垢フローリング、茶色い床) の写真
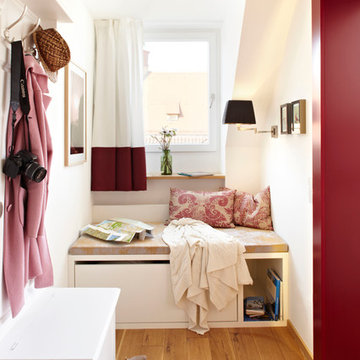
www.christianburmester.com
ミュンヘンにある中くらいなコンテンポラリースタイルのおしゃれなマッドルーム (白い壁、無垢フローリング) の写真
ミュンヘンにある中くらいなコンテンポラリースタイルのおしゃれなマッドルーム (白い壁、無垢フローリング) の写真
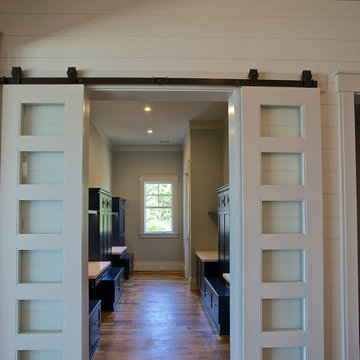
Custom Built Waterfront Home
Photography by: Eliot Tuckerman
チャールストンにある広いコンテンポラリースタイルのおしゃれなマッドルーム (白い壁、無垢フローリング、茶色い床) の写真
チャールストンにある広いコンテンポラリースタイルのおしゃれなマッドルーム (白い壁、無垢フローリング、茶色い床) の写真
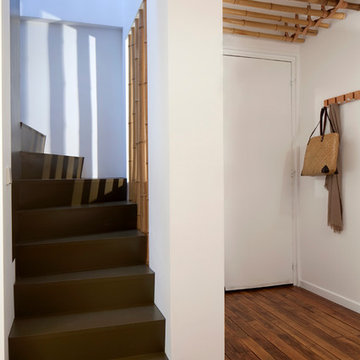
THINK TANK architecture - Cécile Septet photographe
パリにあるお手頃価格の小さなコンテンポラリースタイルのおしゃれなマッドルーム (白い壁、無垢フローリング) の写真
パリにあるお手頃価格の小さなコンテンポラリースタイルのおしゃれなマッドルーム (白い壁、無垢フローリング) の写真
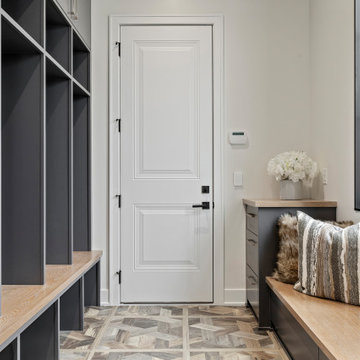
Contemporary mudroom/entry with custom cabinets, boot bench and storage.
ミネアポリスにある広いコンテンポラリースタイルのおしゃれなマッドルーム (白い壁、無垢フローリング、茶色い床) の写真
ミネアポリスにある広いコンテンポラリースタイルのおしゃれなマッドルーム (白い壁、無垢フローリング、茶色い床) の写真

As a conceptual urban infill project, the Wexley is designed for a narrow lot in the center of a city block. The 26’x48’ floor plan is divided into thirds from front to back and from left to right. In plan, the left third is reserved for circulation spaces and is reflected in elevation by a monolithic block wall in three shades of gray. Punching through this block wall, in three distinct parts, are the main levels windows for the stair tower, bathroom, and patio. The right two-thirds of the main level are reserved for the living room, kitchen, and dining room. At 16’ long, front to back, these three rooms align perfectly with the three-part block wall façade. It’s this interplay between plan and elevation that creates cohesion between each façade, no matter where it’s viewed. Given that this project would have neighbors on either side, great care was taken in crafting desirable vistas for the living, dining, and master bedroom. Upstairs, with a view to the street, the master bedroom has a pair of closets and a skillfully planned bathroom complete with soaker tub and separate tiled shower. Main level cabinetry and built-ins serve as dividing elements between rooms and framing elements for views outside.
Architect: Visbeen Architects
Builder: J. Peterson Homes
Photographer: Ashley Avila Photography
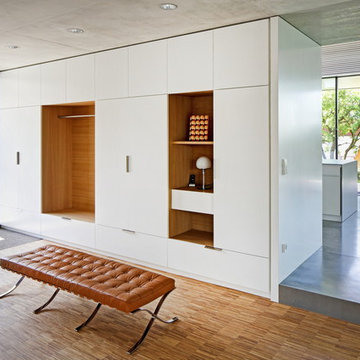
シュトゥットガルトにある中くらいなコンテンポラリースタイルのおしゃれなマッドルーム (白い壁、無垢フローリング) の写真
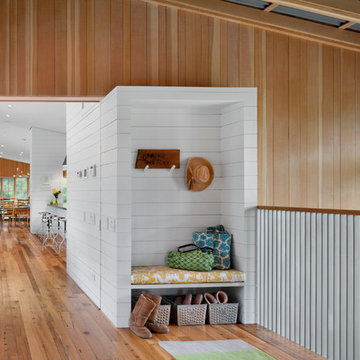
Photo by David Wakely
サンフランシスコにあるコンテンポラリースタイルのおしゃれなマッドルーム (白い壁、無垢フローリング) の写真
サンフランシスコにあるコンテンポラリースタイルのおしゃれなマッドルーム (白い壁、無垢フローリング) の写真
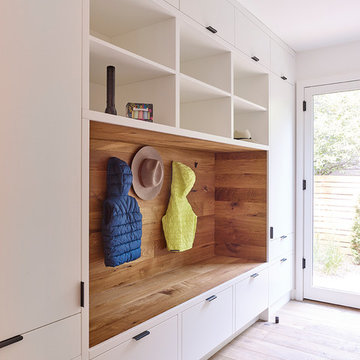
Photo by Robert Lemermeyer
エドモントンにあるラグジュアリーな広いコンテンポラリースタイルのおしゃれなマッドルーム (白い壁、無垢フローリング、白いドア、茶色い床) の写真
エドモントンにあるラグジュアリーな広いコンテンポラリースタイルのおしゃれなマッドルーム (白い壁、無垢フローリング、白いドア、茶色い床) の写真
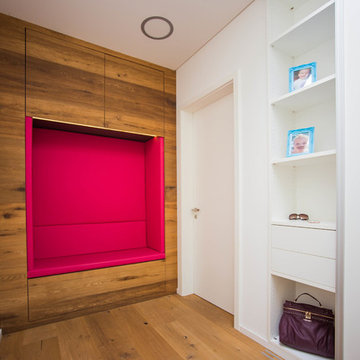
Gepolsterte Sitznische im Engangsbereich mit Stauraum
ニュルンベルクにある中くらいなコンテンポラリースタイルのおしゃれなマッドルーム (白い壁、無垢フローリング、茶色い床) の写真
ニュルンベルクにある中くらいなコンテンポラリースタイルのおしゃれなマッドルーム (白い壁、無垢フローリング、茶色い床) の写真
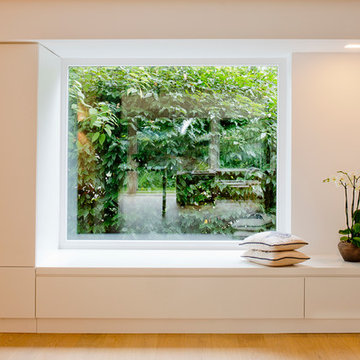
Foto: Julia Vogel | Köln
デュッセルドルフにある中くらいなコンテンポラリースタイルのおしゃれなマッドルーム (白い壁、無垢フローリング) の写真
デュッセルドルフにある中くらいなコンテンポラリースタイルのおしゃれなマッドルーム (白い壁、無垢フローリング) の写真

Custom build mudroom a continuance of the entry space.
メルボルンにある高級な小さなコンテンポラリースタイルのおしゃれなマッドルーム (白い壁、無垢フローリング、茶色い床、折り上げ天井、パネル壁) の写真
メルボルンにある高級な小さなコンテンポラリースタイルのおしゃれなマッドルーム (白い壁、無垢フローリング、茶色い床、折り上げ天井、パネル壁) の写真
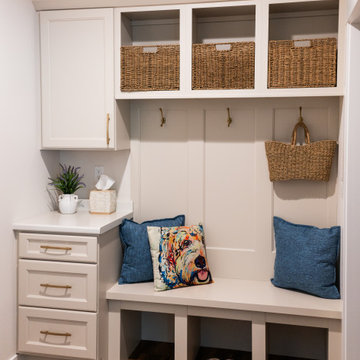
This beautiful, light-filled home radiates timeless elegance with a neutral palette and subtle blue accents. Thoughtful interior layouts optimize flow and visibility, prioritizing guest comfort for entertaining.
The mudroom features a classic brown and white theme, exuding timeless charm. Abundant storage solutions ensure a clutter-free space, combining functionality with enduring style.
---
Project by Wiles Design Group. Their Cedar Rapids-based design studio serves the entire Midwest, including Iowa City, Dubuque, Davenport, and Waterloo, as well as North Missouri and St. Louis.
For more about Wiles Design Group, see here: https://wilesdesigngroup.com/
To learn more about this project, see here: https://wilesdesigngroup.com/swisher-iowa-new-construction-home-design
コンテンポラリースタイルのマッドルーム (竹フローリング、無垢フローリング、白い壁) の写真
1
