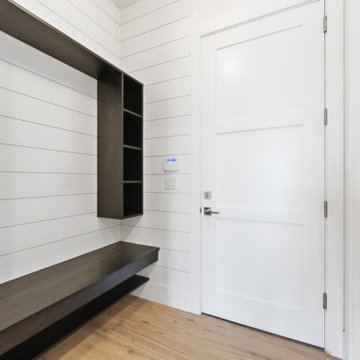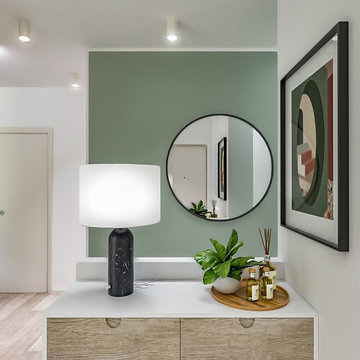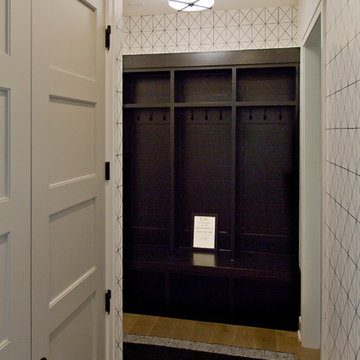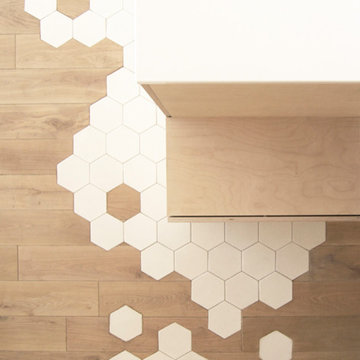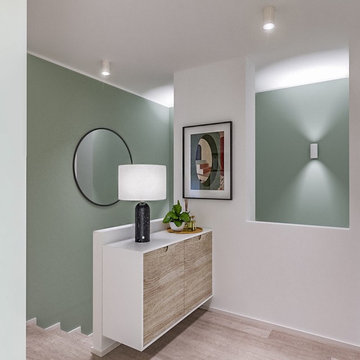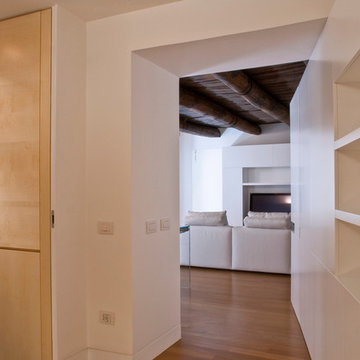中くらいなコンテンポラリースタイルのマッドルーム (竹フローリング、淡色無垢フローリング、白いドア) の写真
絞り込み:
資材コスト
並び替え:今日の人気順
写真 1〜20 枚目(全 25 枚)
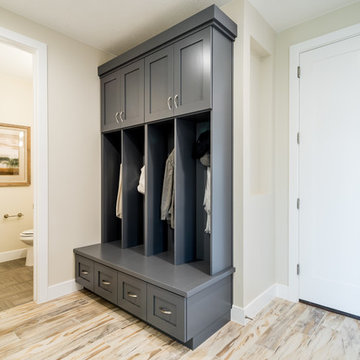
This was our 2016 Parade Home and our model home for our Cantera Cliffs Community. This unique home gets better and better as you pass through the private front patio courtyard and into a gorgeous entry. The study conveniently located off the entry can also be used as a fourth bedroom. A large walk-in closet is located inside the master bathroom with convenient access to the laundry room. The great room, dining and kitchen area is perfect for family gathering. This home is beautiful inside and out.
Jeremiah Barber

Custom Cabinetry, Top knobs matte black cabinet hardware pulls, Custom wave wall paneling, custom engineered matte black stair railing, Wave canvas wall art & frame from Deirfiur Home,
Design Principal: Justene Spaulding
Junior Designer: Keegan Espinola
Photography: Joyelle West
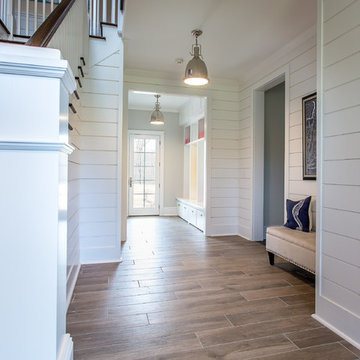
Dan Murdoch Photography
ニューヨークにあるお手頃価格の中くらいなコンテンポラリースタイルのおしゃれなマッドルーム (白い壁、淡色無垢フローリング、白いドア) の写真
ニューヨークにあるお手頃価格の中くらいなコンテンポラリースタイルのおしゃれなマッドルーム (白い壁、淡色無垢フローリング、白いドア) の写真
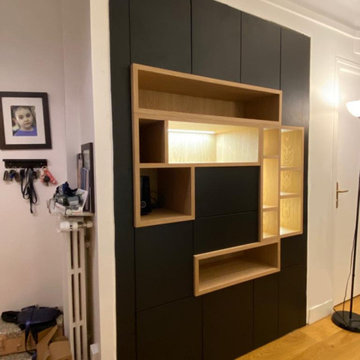
Conception d’un meuble sur mesure pour l’entrée d’un appartement.
Entièrement déposé, le placard fermé à laisser place à ce meuble dessiné sur mesure pour accueillir livres et objets de décoration.
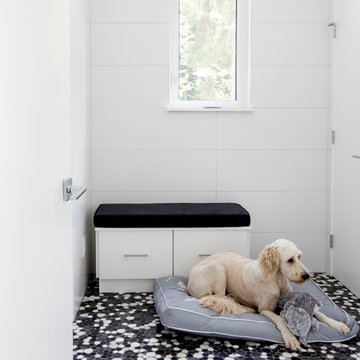
We entered into our Primrose project knowing that we would be working closely with the homeowners to rethink their family’s home in a way unique to them. They definitely knew that they wanted to open up the space as much as possible.
This renovation design begun in the entrance by eliminating most of the hallway wall, and replacing the stair baluster with glass to further open up the space. Not much was changed in ways of layout. The kitchen now opens up to the outdoor cooking area with bifold doors which makes for great flow when entertaining. The outdoor area has a beautiful smoker, along with the bbq and fridge. This will make for some fun summer evenings for this family while they enjoy their new pool.
For the actual kitchen, our clients chose to go with Dekton for the countertops. What is Dekton? Dekton employs a high tech process which represents an accelerated version of the metamorphic change that natural stone undergoes when subjected to high temperatures and pressure over thousands of years. It is a crazy cool material to use. It is resistant to heat, fire, abrasions, scratches, stains and freezing. Because of these features, it really is the ideal material for kitchens.
Above the garage, the homeowners wanted to add a more relaxed family room. This room was a basic addition, above the garage, so it didn’t change the square footage of the home, but definitely added a good amount of space.
For the exterior of the home, they refreshed the paint and trimmings with new paint, and completely new landscaping for both the front and back. We added a pool to the spacious backyard, that is flanked with one side natural grass and the other, turf. As you can see, this backyard has many areas for enjoying and entertaining.
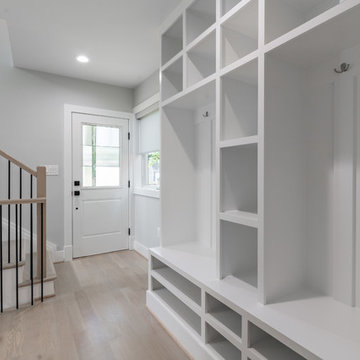
The clients wanted a contemporary style home with large windows between the 2nd and 3rd floor for a reading nook, and white oak flooring with a custom stain. This project features a large finished attic for an office and playroom.
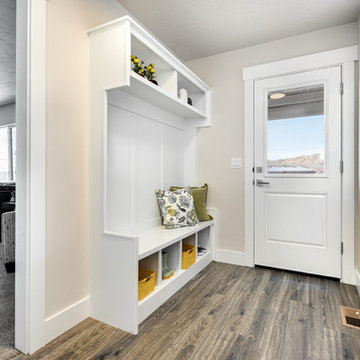
Greg Scott Photography
ボイシにあるお手頃価格の中くらいなコンテンポラリースタイルのおしゃれなマッドルーム (白い壁、淡色無垢フローリング、白いドア、茶色い床) の写真
ボイシにあるお手頃価格の中くらいなコンテンポラリースタイルのおしゃれなマッドルーム (白い壁、淡色無垢フローリング、白いドア、茶色い床) の写真
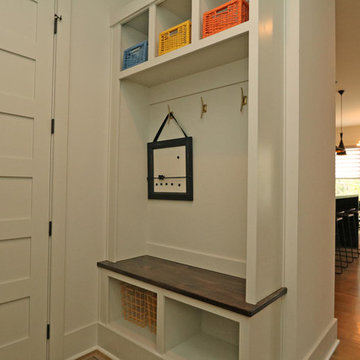
T&T Photos
アトランタにある高級な中くらいなコンテンポラリースタイルのおしゃれなマッドルーム (白い壁、淡色無垢フローリング、白いドア、ベージュの床) の写真
アトランタにある高級な中くらいなコンテンポラリースタイルのおしゃれなマッドルーム (白い壁、淡色無垢フローリング、白いドア、ベージュの床) の写真
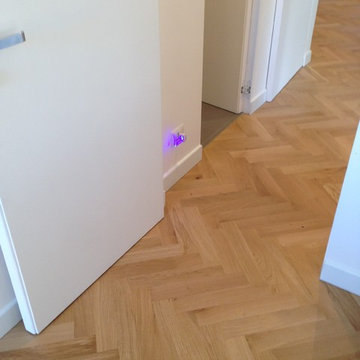
Parquet tradizionale massello essenza ROVERE Natur montato a spina dritta, levigatura e laccatura eseguite sul posto, trattamento di finitura effetto "legno naturale" a 5 gloss, realizzato con prodotti EC1 Plus a bassissime emissioni di VOC
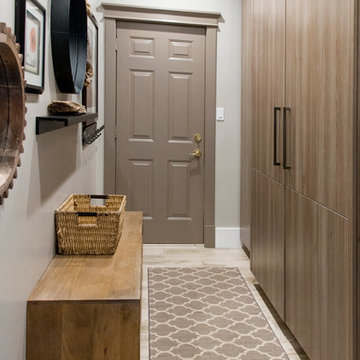
The Foyer – Making a statement from the moment your guest walks in the door – Defrancisco Design – www.defranciscodesign.com
トロントにあるお手頃価格の中くらいなコンテンポラリースタイルのおしゃれなマッドルーム (白い壁、淡色無垢フローリング、白いドア) の写真
トロントにあるお手頃価格の中くらいなコンテンポラリースタイルのおしゃれなマッドルーム (白い壁、淡色無垢フローリング、白いドア) の写真
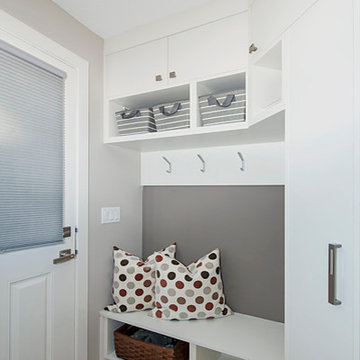
MHB Photo-Graf
カルガリーにある中くらいなコンテンポラリースタイルのおしゃれなマッドルーム (グレーの壁、淡色無垢フローリング、白いドア) の写真
カルガリーにある中くらいなコンテンポラリースタイルのおしゃれなマッドルーム (グレーの壁、淡色無垢フローリング、白いドア) の写真
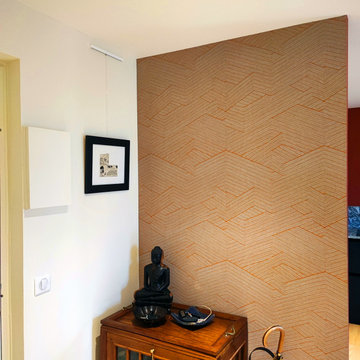
Un papier peint vous accueille dans l'entrée, et est in indice de la cuisine terracotta cachée derrière. Cette entrée est à la fois ouverte et intimiste. L'agencement sur mesure la cache des fenêtres, mais elle reste ouverte sur le séjour et vers un couloir dans les parties nuit. Cela permet de créer un véritable sas d'entrée, et d'atténuer les bruits des parties communes.
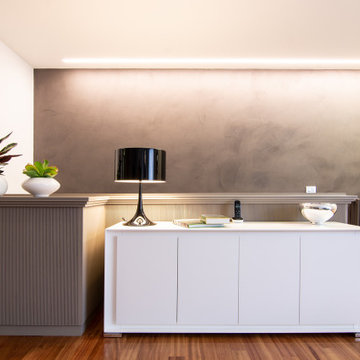
madia bianca minimale moderna pulita con lampada nera Foscarini . la parete retrostante e la boiserie in legno sono dipinte color tortora scuro per creare un effetto contrasto che facesse risaltare il mobile
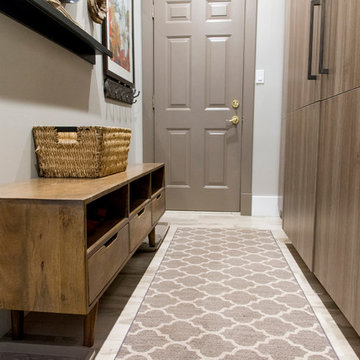
The Foyer – Making a statement from the moment your guest walks in the door – Defrancisco Design – www.defranciscodesign.com
トロントにあるお手頃価格の中くらいなコンテンポラリースタイルのおしゃれなマッドルーム (白い壁、淡色無垢フローリング、白いドア) の写真
トロントにあるお手頃価格の中くらいなコンテンポラリースタイルのおしゃれなマッドルーム (白い壁、淡色無垢フローリング、白いドア) の写真
中くらいなコンテンポラリースタイルのマッドルーム (竹フローリング、淡色無垢フローリング、白いドア) の写真
1
