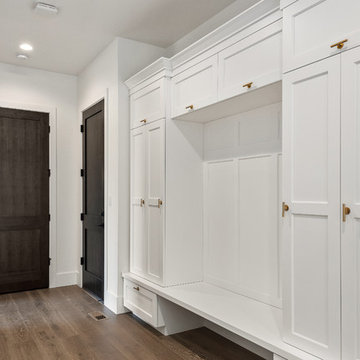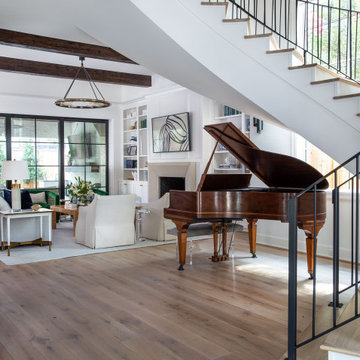巨大な白いコンテンポラリースタイルの玄関 (茶色い床) の写真
絞り込み:
資材コスト
並び替え:今日の人気順
写真 1〜14 枚目(全 14 枚)
1/5

The goal for this Point Loma home was to transform it from the adorable beach bungalow it already was by expanding its footprint and giving it distinctive Craftsman characteristics while achieving a comfortable, modern aesthetic inside that perfectly caters to the active young family who lives here. By extending and reconfiguring the front portion of the home, we were able to not only add significant square footage, but create much needed usable space for a home office and comfortable family living room that flows directly into a large, open plan kitchen and dining area. A custom built-in entertainment center accented with shiplap is the focal point for the living room and the light color of the walls are perfect with the natural light that floods the space, courtesy of strategically placed windows and skylights. The kitchen was redone to feel modern and accommodate the homeowners busy lifestyle and love of entertaining. Beautiful white kitchen cabinetry sets the stage for a large island that packs a pop of color in a gorgeous teal hue. A Sub-Zero classic side by side refrigerator and Jenn-Air cooktop, steam oven, and wall oven provide the power in this kitchen while a white subway tile backsplash in a sophisticated herringbone pattern, gold pulls and stunning pendant lighting add the perfect design details. Another great addition to this project is the use of space to create separate wine and coffee bars on either side of the doorway. A large wine refrigerator is offset by beautiful natural wood floating shelves to store wine glasses and house a healthy Bourbon collection. The coffee bar is the perfect first top in the morning with a coffee maker and floating shelves to store coffee and cups. Luxury Vinyl Plank (LVP) flooring was selected for use throughout the home, offering the warm feel of hardwood, with the benefits of being waterproof and nearly indestructible - two key factors with young kids!
For the exterior of the home, it was important to capture classic Craftsman elements including the post and rock detail, wood siding, eves, and trimming around windows and doors. We think the porch is one of the cutest in San Diego and the custom wood door truly ties the look and feel of this beautiful home together.

A semi-open floor plan greets you as you enter this home. Custom staircase leading to the second floor showcases a custom entry table and a view of the family room and kitchen are down the hall. The blue themed dining room is designated by floor to ceiling columns. We had the pleasure of designing all of the wood work details in this home.
Photo: Stephen Allen
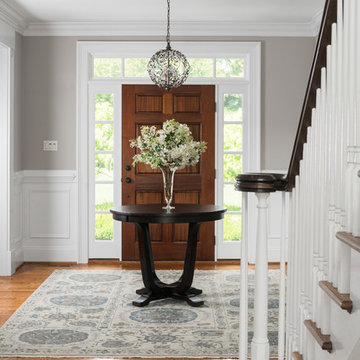
Larina Kase Interior Design
フィラデルフィアにある高級な巨大なコンテンポラリースタイルのおしゃれな玄関ロビー (グレーの壁、無垢フローリング、木目調のドア、茶色い床) の写真
フィラデルフィアにある高級な巨大なコンテンポラリースタイルのおしゃれな玄関ロビー (グレーの壁、無垢フローリング、木目調のドア、茶色い床) の写真
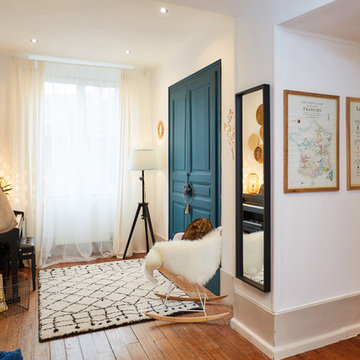
Photo prise par : @MA Photographe
他の地域にあるお手頃価格の巨大なコンテンポラリースタイルのおしゃれな玄関ロビー (白い壁、無垢フローリング、青いドア、茶色い床) の写真
他の地域にあるお手頃価格の巨大なコンテンポラリースタイルのおしゃれな玄関ロビー (白い壁、無垢フローリング、青いドア、茶色い床) の写真
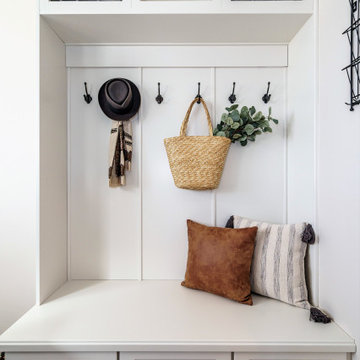
Beautiful open kitching, dining room and living room. Tile wall with floating shelves. Jennaire appliances with induction cooktop and Bluestar oven. A mix of white and stained cabinets create a warm and inviting space.
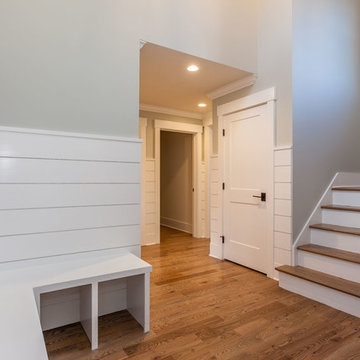
Michael Bowman
ブリッジポートにあるラグジュアリーな巨大なコンテンポラリースタイルのおしゃれなマッドルーム (グレーの壁、無垢フローリング、茶色い床) の写真
ブリッジポートにあるラグジュアリーな巨大なコンテンポラリースタイルのおしゃれなマッドルーム (グレーの壁、無垢フローリング、茶色い床) の写真
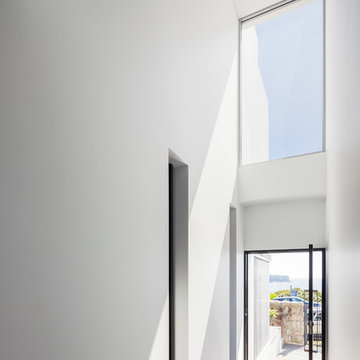
Katherine Lu
シドニーにあるラグジュアリーな巨大なコンテンポラリースタイルのおしゃれな玄関ドア (白い壁、濃色無垢フローリング、濃色木目調のドア、茶色い床) の写真
シドニーにあるラグジュアリーな巨大なコンテンポラリースタイルのおしゃれな玄関ドア (白い壁、濃色無垢フローリング、濃色木目調のドア、茶色い床) の写真
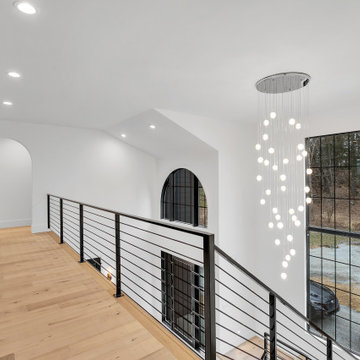
Catwalk from garage wing
他の地域にあるラグジュアリーな巨大なコンテンポラリースタイルのおしゃれな玄関ホール (白い壁、淡色無垢フローリング、黒いドア、茶色い床、三角天井) の写真
他の地域にあるラグジュアリーな巨大なコンテンポラリースタイルのおしゃれな玄関ホール (白い壁、淡色無垢フローリング、黒いドア、茶色い床、三角天井) の写真
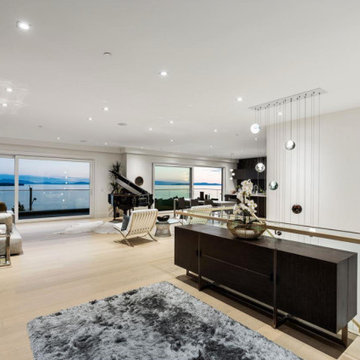
The magnificent entrance to Ocean Bluff
バンクーバーにあるラグジュアリーな巨大なコンテンポラリースタイルのおしゃれな玄関ドア (白い壁、淡色無垢フローリング、濃色木目調のドア、茶色い床) の写真
バンクーバーにあるラグジュアリーな巨大なコンテンポラリースタイルのおしゃれな玄関ドア (白い壁、淡色無垢フローリング、濃色木目調のドア、茶色い床) の写真
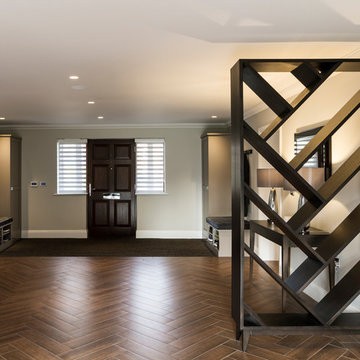
Tony Timmington Photography
This expansive hallway gives an impressive first glimpse of this lovely family home and provide areas for storage, sitting and relaxing.
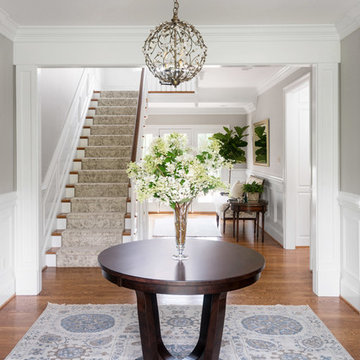
Larina Kase Interior Design
フィラデルフィアにある高級な巨大なコンテンポラリースタイルのおしゃれな玄関ロビー (グレーの壁、無垢フローリング、木目調のドア、茶色い床) の写真
フィラデルフィアにある高級な巨大なコンテンポラリースタイルのおしゃれな玄関ロビー (グレーの壁、無垢フローリング、木目調のドア、茶色い床) の写真
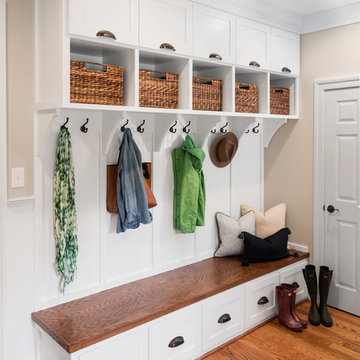
Larina Kase Interior Design
フィラデルフィアにある高級な巨大なコンテンポラリースタイルのおしゃれな玄関ロビー (グレーの壁、無垢フローリング、木目調のドア、茶色い床) の写真
フィラデルフィアにある高級な巨大なコンテンポラリースタイルのおしゃれな玄関ロビー (グレーの壁、無垢フローリング、木目調のドア、茶色い床) の写真
巨大な白いコンテンポラリースタイルの玄関 (茶色い床) の写真
1
