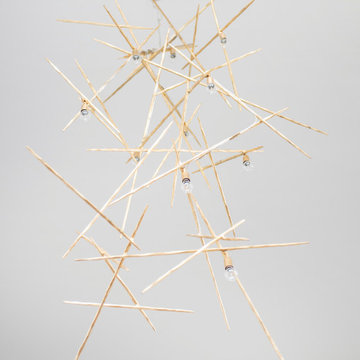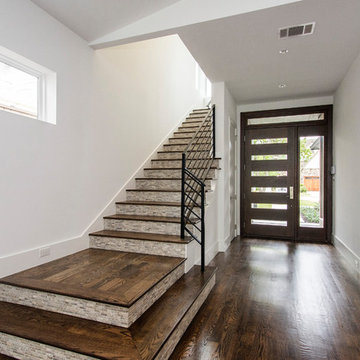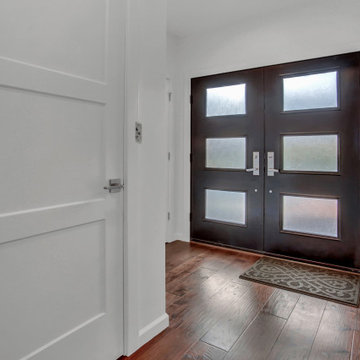白いコンテンポラリースタイルの玄関 (茶色い床、金属製ドア) の写真
絞り込み:
資材コスト
並び替え:今日の人気順
写真 1〜8 枚目(全 8 枚)
1/5
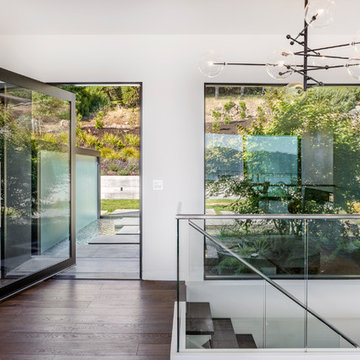
サンフランシスコにある高級な中くらいなコンテンポラリースタイルのおしゃれな玄関ロビー (白い壁、濃色無垢フローリング、金属製ドア、茶色い床) の写真
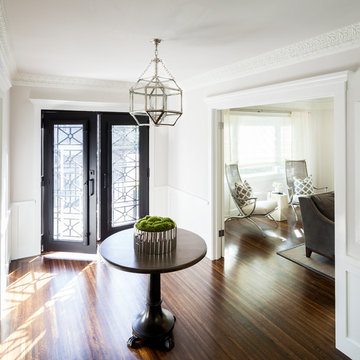
The entry showcases our custom-designed doors, refurbished wood paneling and flooring, as well as the historic mouldings which were preserved and painted. The house was fully down to studs so every detail you see was our design, in collaboration with the client and builders.
Helynn Ospina Photography.
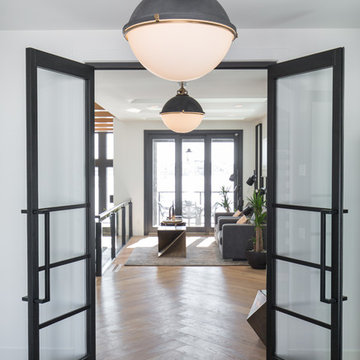
Adrian Shellard Photography
カルガリーにある広いコンテンポラリースタイルのおしゃれな玄関ロビー (白い壁、無垢フローリング、金属製ドア、茶色い床) の写真
カルガリーにある広いコンテンポラリースタイルのおしゃれな玄関ロビー (白い壁、無垢フローリング、金属製ドア、茶色い床) の写真
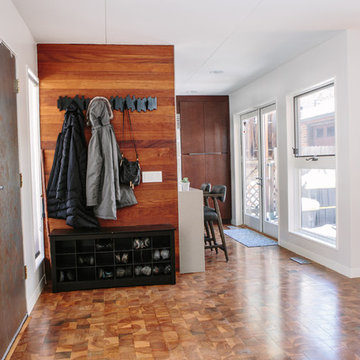
We took our Boulder clients through an amazing transformation! Almost every room in their home has been remodeled to better reflect their tastes and create spaces that functions better for their family. We utilized natural materials every step of the way and designed a balance of mid-century inspired touches and cool contemporary finishes. In the living room we removed the existing half-wall to open up the entry and dining room and create an easier transition between spaces. To make the fireplace the focal point of the living room we designed a beautiful wall of honed sandstone and sourced a reclaimed wood mantel. Increasing storage was a necessity for this home, so we added a much needed closet to the dining room, and designed semi custom floating cabinetry for the living room & dining room. We added a custom barn door to their family room to give them the option of closing the television off from the rest of their home. The clients really wanted to brighten up their dark kitchen, so we removed the black cabinets and red backsplash to make room for beautiful natural wood cabinets and a custom clay tile backsplash. Contemporary touches like a zero radius stainless steel sink, concrete light fixtures, and a double waterfall counter-top continue to echo the clean lines utilized through out the rest of the home. For the two first floor bathrooms we removed barrels full of mosaic tile and installed large scale white and grey tiles, making the rooms feel larger and reign in the visual texture. We continued to use the cool tones and clean lines in the bathrooms to tie them in with the rest of the home and give us a unified feel between spaces.
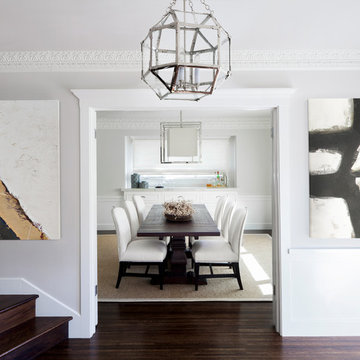
View into the dining room is flanked by stunning art provided by Simon Breitbard Fine Arts in San Francisco. (Artist Myke Reilly, Itulia and Ace Bird Village). Stair landing was re-designed for better circulation and flooring stained to match the historic original. Overscale lighting pendants by Circa Lighting give this classic space a bit of drama, and an edge. Dining room built-in with marble countertop was custom designed.
Helynn Ospina Photography.
白いコンテンポラリースタイルの玄関 (茶色い床、金属製ドア) の写真
1
