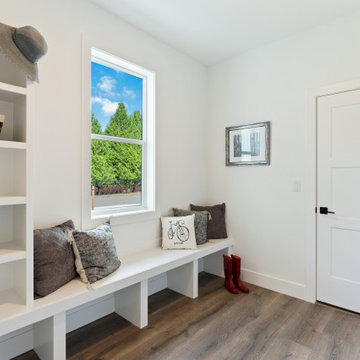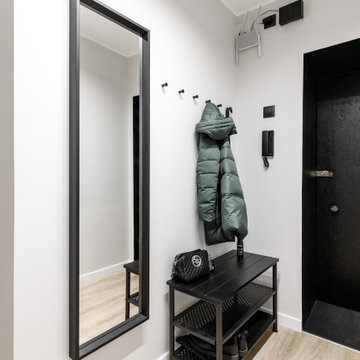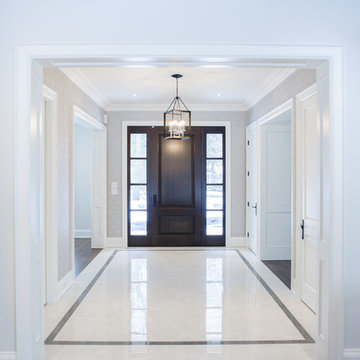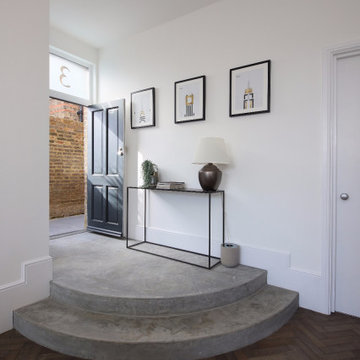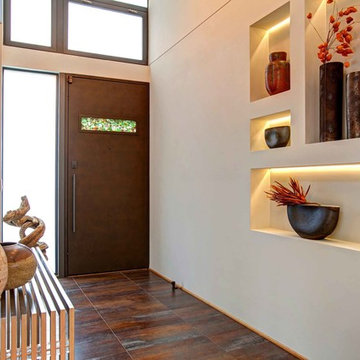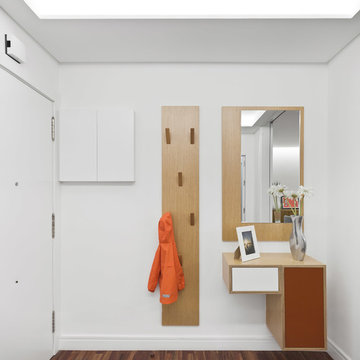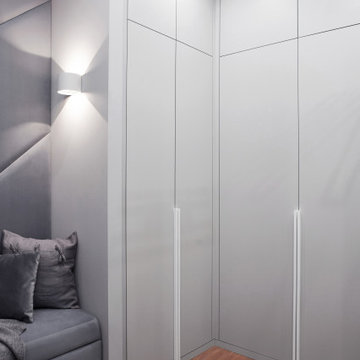片開きドア白いコンテンポラリースタイルの玄関 (茶色い床) の写真
絞り込み:
資材コスト
並び替え:今日の人気順
写真 1〜20 枚目(全 475 枚)
1/5

The goal for this Point Loma home was to transform it from the adorable beach bungalow it already was by expanding its footprint and giving it distinctive Craftsman characteristics while achieving a comfortable, modern aesthetic inside that perfectly caters to the active young family who lives here. By extending and reconfiguring the front portion of the home, we were able to not only add significant square footage, but create much needed usable space for a home office and comfortable family living room that flows directly into a large, open plan kitchen and dining area. A custom built-in entertainment center accented with shiplap is the focal point for the living room and the light color of the walls are perfect with the natural light that floods the space, courtesy of strategically placed windows and skylights. The kitchen was redone to feel modern and accommodate the homeowners busy lifestyle and love of entertaining. Beautiful white kitchen cabinetry sets the stage for a large island that packs a pop of color in a gorgeous teal hue. A Sub-Zero classic side by side refrigerator and Jenn-Air cooktop, steam oven, and wall oven provide the power in this kitchen while a white subway tile backsplash in a sophisticated herringbone pattern, gold pulls and stunning pendant lighting add the perfect design details. Another great addition to this project is the use of space to create separate wine and coffee bars on either side of the doorway. A large wine refrigerator is offset by beautiful natural wood floating shelves to store wine glasses and house a healthy Bourbon collection. The coffee bar is the perfect first top in the morning with a coffee maker and floating shelves to store coffee and cups. Luxury Vinyl Plank (LVP) flooring was selected for use throughout the home, offering the warm feel of hardwood, with the benefits of being waterproof and nearly indestructible - two key factors with young kids!
For the exterior of the home, it was important to capture classic Craftsman elements including the post and rock detail, wood siding, eves, and trimming around windows and doors. We think the porch is one of the cutest in San Diego and the custom wood door truly ties the look and feel of this beautiful home together.
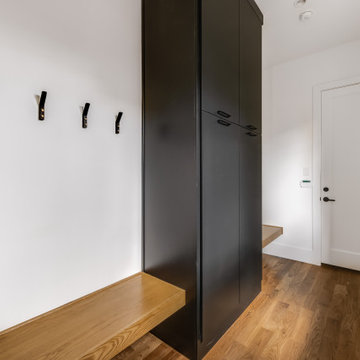
Contemporary custom home in Dallas.
ダラスにある高級な広いコンテンポラリースタイルのおしゃれなマッドルーム (白い壁、淡色無垢フローリング、白いドア、茶色い床) の写真
ダラスにある高級な広いコンテンポラリースタイルのおしゃれなマッドルーム (白い壁、淡色無垢フローリング、白いドア、茶色い床) の写真
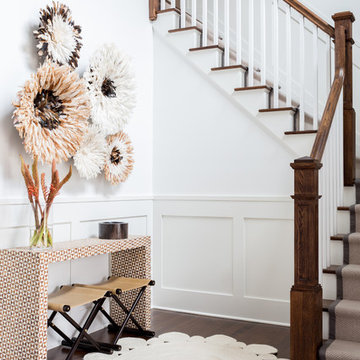
Interior Design, Custom Millwork & Furniture Design by Chango & Co.
Photography by Raquel Langworthy
See the story in Domino Magazine
ニューヨークにある高級な広いコンテンポラリースタイルのおしゃれな玄関ロビー (白い壁、無垢フローリング、白いドア、茶色い床) の写真
ニューヨークにある高級な広いコンテンポラリースタイルのおしゃれな玄関ロビー (白い壁、無垢フローリング、白いドア、茶色い床) の写真
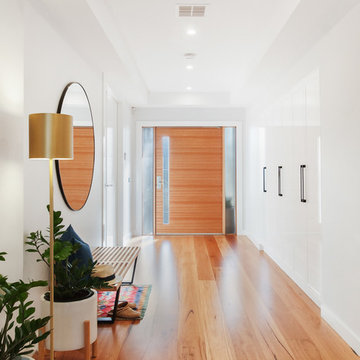
Mosaic Media Melbourne
メルボルンにあるコンテンポラリースタイルのおしゃれな玄関ロビー (白い壁、無垢フローリング、木目調のドア、茶色い床) の写真
メルボルンにあるコンテンポラリースタイルのおしゃれな玄関ロビー (白い壁、無垢フローリング、木目調のドア、茶色い床) の写真

A contemporary craftsman East Nashville entry featuring a dark wood front door paired with a matching upright piano and white built-in open cabinetry. Interior Designer & Photography: design by Christina Perry
design by Christina Perry | Interior Design
Nashville, TN 37214

Hamptons inspired with a contemporary Aussie twist, this five-bedroom home in Ryde was custom designed and built by Horizon Homes to the specifications of the owners, who wanted an extra wide hallway, media room, and upstairs and downstairs living areas. The ground floor living area flows through to the kitchen, generous butler's pantry and outdoor BBQ area overlooking the garden.
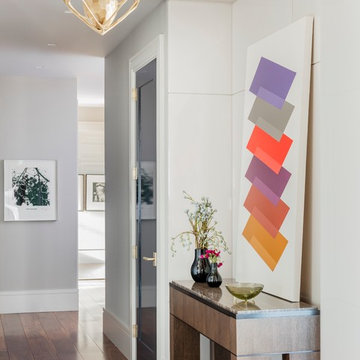
Michael J. Lee
ボストンにあるラグジュアリーな中くらいなコンテンポラリースタイルのおしゃれな玄関ホール (白い壁、無垢フローリング、木目調のドア、茶色い床) の写真
ボストンにあるラグジュアリーな中くらいなコンテンポラリースタイルのおしゃれな玄関ホール (白い壁、無垢フローリング、木目調のドア、茶色い床) の写真
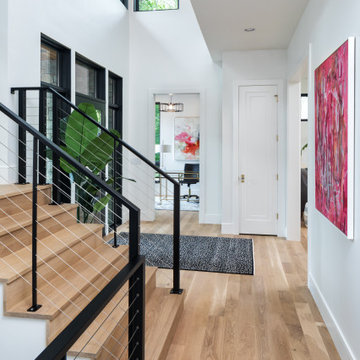
A modern Marvin door welcomes you into this expansive front entry and open staircase. White oak flooring, white walls and black accents pair with modern art and furnishings to present the style of the home right when you walk in the front door.
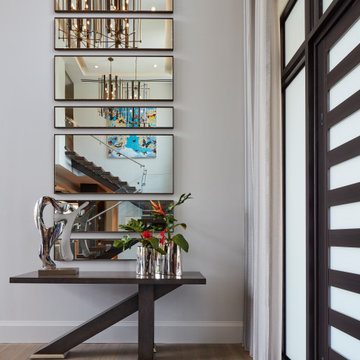
Brantley Photography
マイアミにあるコンテンポラリースタイルのおしゃれな玄関ロビー (グレーの壁、無垢フローリング、濃色木目調のドア、茶色い床) の写真
マイアミにあるコンテンポラリースタイルのおしゃれな玄関ロビー (グレーの壁、無垢フローリング、濃色木目調のドア、茶色い床) の写真
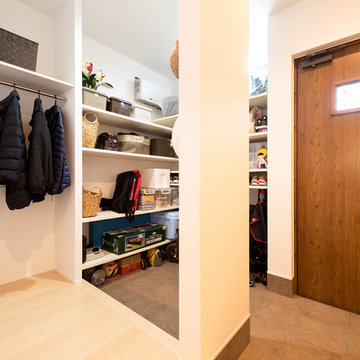
置き場所に困りがちなベビーカーもスッキリ納まる玄関収納。 アウトドア用品やお子さまのストライダーを置いてもまだまだ余裕がありそうだ。ハイサイドライトからの採光で、明るさも確保。
京都にあるコンテンポラリースタイルのおしゃれな玄関 (白い壁、木目調のドア、茶色い床) の写真
京都にあるコンテンポラリースタイルのおしゃれな玄関 (白い壁、木目調のドア、茶色い床) の写真
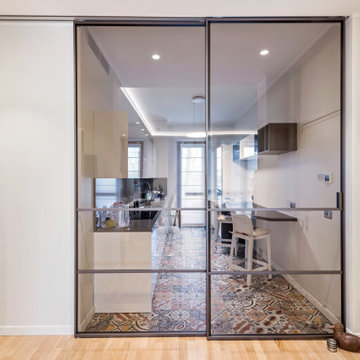
Evoluzione di un progetto di ristrutturazione completa appartamento da 110mq
ミラノにある高級な小さなコンテンポラリースタイルのおしゃれな玄関ロビー (白い壁、淡色無垢フローリング、白いドア、茶色い床、折り上げ天井、白い天井) の写真
ミラノにある高級な小さなコンテンポラリースタイルのおしゃれな玄関ロビー (白い壁、淡色無垢フローリング、白いドア、茶色い床、折り上げ天井、白い天井) の写真
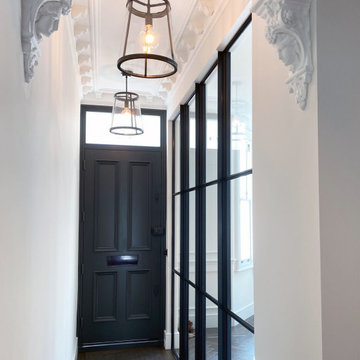
BEFORE & AFTER: Another view of the crittall wall we installed at our project in Parsons Green, London. We wanted to bring more light into the hallway, so removed the wall and installed a crittall panel. This detail has transformed the original dark and gloomy entrance hall. We also restored the original decorative coving to its former glory and hung two large classic-style lanterns. The dark grey parquet flooring gives a nice contrast to the light wash walls. The new tall front door was made bespoke and we reduced the glass panel to add to the oversized feel. The door was dressed with dark bronze locks and fixtures.
片開きドア白いコンテンポラリースタイルの玄関 (茶色い床) の写真
1

