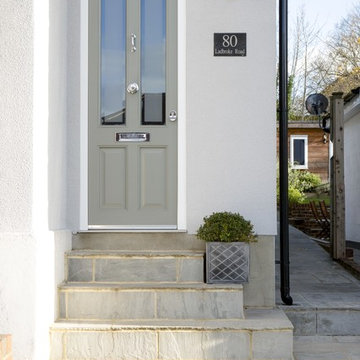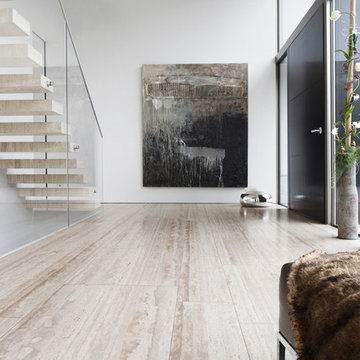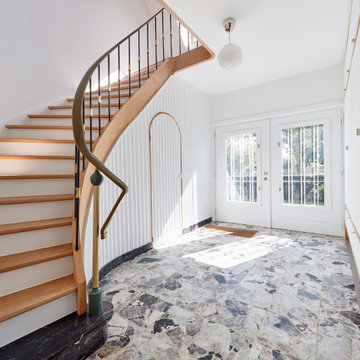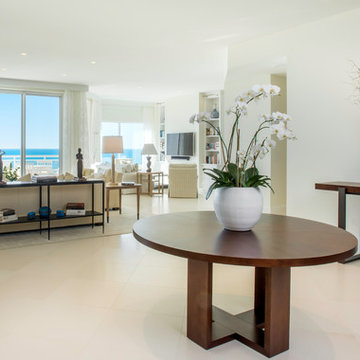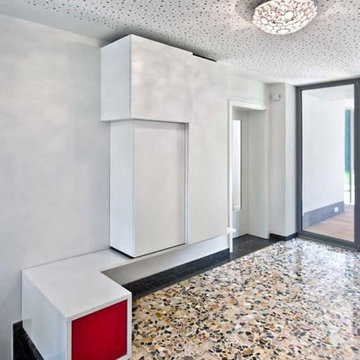白いコンテンポラリースタイルの玄関 (テラゾーの床、トラバーチンの床) の写真
並び替え:今日の人気順
写真 1〜20 枚目(全 55 枚)
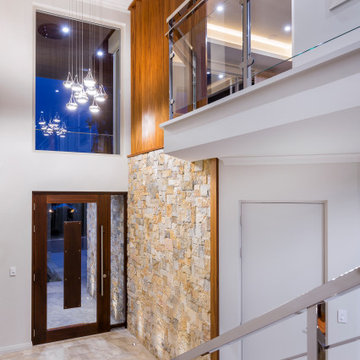
Striking and sophisticated, bold and exciting, and streets ahead in its quality and cutting edge design – Ullapool Road is a showcase of contemporary cool and classic function, and is perfectly at home in a modern urban setting.
Ullapool Road brings an exciting and bold new look to the Atrium Homes collection.
It is evident from the street front this is something different. The timber-lined ceiling has a distinctive stacked stone wall that continues inside to the impressive foyer, where the glass and stainless steel staircase takes off from its marble base to the upper floor.
The quality of this home is evident at every turn – American Black Walnut is used extensively; 35-course ceilings are recessed and trough-lit; 2.4m high doorways create height and volume; and the stunning feature tiling in the bathrooms adds to the overall sense of style and sophistication.
Deceptively spacious for its modern, narrow lot design, Ullapool Road is also a masterpiece of design. An inner courtyard floods the heart of the home with light, and provides an attractive and peaceful outdoor sitting area convenient to the guest suite. A lift well thoughtfully futureproofs the home while currently providing a glass-fronted wine cellar on the lower level, and a study nook upstairs. Even the deluxe-size laundry dazzles, with its two huge walk-in linen presses and iron station.
Tailor-designed for easy entertaining, the big kitchen is a masterpiece with its creamy CaesarStone island bench and splashback, stainless steel appliances, and separate scullery with loads of built-in storage.
Elegant dining and living spaces, separated by a modern, double-fronted gas fireplace, flow seamlessly outdoors to a big alfresco with built-in kitchen facilities.
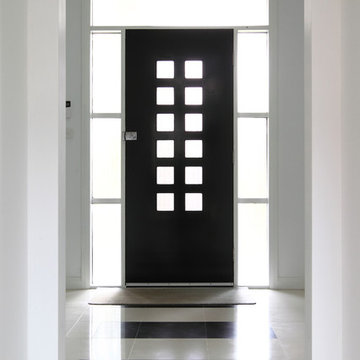
Entry door to unit 2 of Williamstonw dual occupancy project. Solid core door with sidelights and top light, travertine marble floors at entry with draft ext ruder to door.The front door sidelights provide ample light to the corridor and give an inviting entry/exit feel.
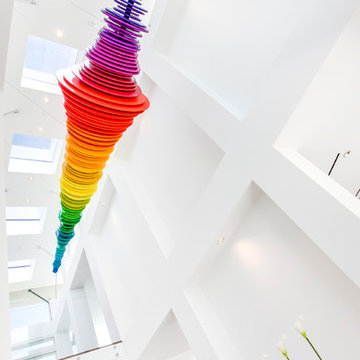
A bright and modern entryway that showcases plenty of color and artwork. Vibrantly patterned area rugs and abstract artwork offer a cheerful welcome, while the sculptures and artisan lighting add a fun touch of luxury and intrigue. The finishing touches are the high-vaulted ceilings and skylights, which offer an abundance of natural light.
Home located in Beverly Hills, California. Designed by Florida-based interior design firm Crespo Design Group, who also serves Malibu, Tampa, New York City, the Caribbean, and other areas throughout the United States.
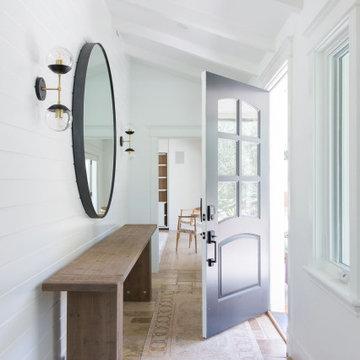
Walls painted in Super White by Benjamin Moore highlight the plinth style console, large Croft House wall mirror and contemporary sconces. The entry is light, bright and welcoming.
Photo Credit: Meghan Caudill

Mud room with black cabinetry, timber feature hooks, terrazzo floor tile, black steel framed rear door.
メルボルンにある高級な中くらいなコンテンポラリースタイルのおしゃれなマッドルーム (白い壁、テラゾーの床、黒いドア) の写真
メルボルンにある高級な中くらいなコンテンポラリースタイルのおしゃれなマッドルーム (白い壁、テラゾーの床、黒いドア) の写真
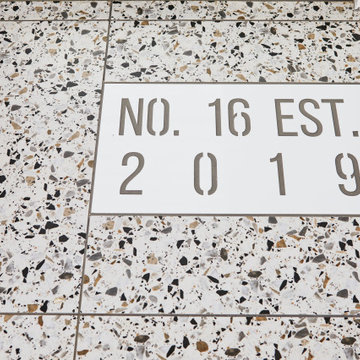
A stamp for history's sake
他の地域にある高級な中くらいなコンテンポラリースタイルのおしゃれな玄関ロビー (白い壁、テラゾーの床、濃色木目調のドア、白い床) の写真
他の地域にある高級な中くらいなコンテンポラリースタイルのおしゃれな玄関ロビー (白い壁、テラゾーの床、濃色木目調のドア、白い床) の写真
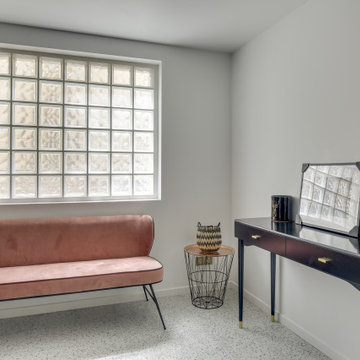
Une entree pour cette maison familiale de niveaux
パリにあるコンテンポラリースタイルのおしゃれな玄関 (テラゾーの床、白い床) の写真
パリにあるコンテンポラリースタイルのおしゃれな玄関 (テラゾーの床、白い床) の写真
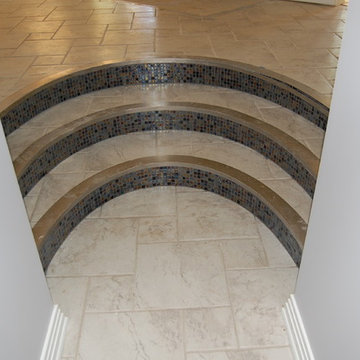
ワシントンD.C.にあるお手頃価格の中くらいなコンテンポラリースタイルのおしゃれな玄関ドア (木目調のドア、グレーの壁、トラバーチンの床、ベージュの床) の写真
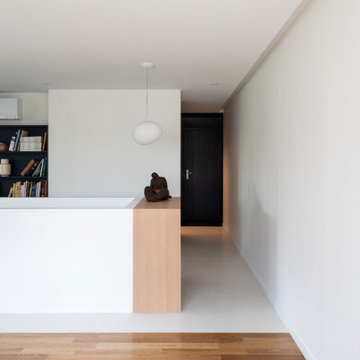
Un et un ne font qu’un. Né de la réunion de deux appartements modernistes, ce duplex tout en volumes se caractérise par son allure épuré. On y entre au second par la pièce de vie ; un plan libre offrant la meilleure vue sur la Marne. Un escalier central descend dans le prolongement de l’îlot pour distribuer les pièces de nuit tout en intimité. Grâce à cette transformation, Marie et Luc gardent leur adresse idyllique sur les bords de Marne et savourent tout le confort d’un appartement résolument contemporain à la pointe de la technologie.
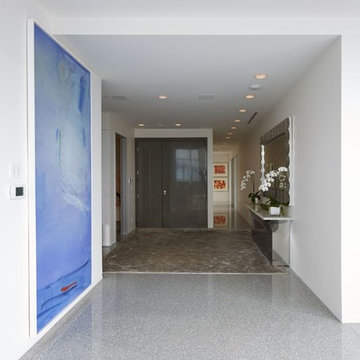
バンクーバーにある巨大なコンテンポラリースタイルのおしゃれな玄関ホール (白い壁、テラゾーの床、グレーのドア、グレーの床) の写真
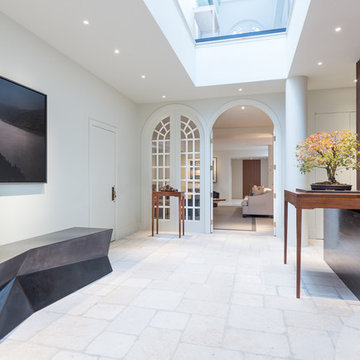
Brett Beyer
ニューヨークにある広いコンテンポラリースタイルのおしゃれな玄関ロビー (白い壁、トラバーチンの床、ベージュの床) の写真
ニューヨークにある広いコンテンポラリースタイルのおしゃれな玄関ロビー (白い壁、トラバーチンの床、ベージュの床) の写真
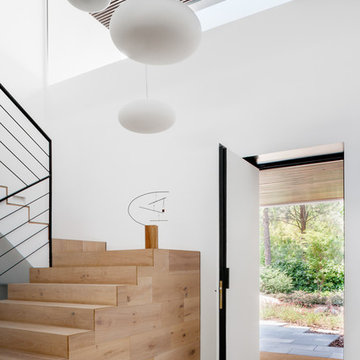
Proyecto de Arquitectura y Construcción: ÁBATON (http:\\www.abaton.es)
Proyecto de diseño de Interiores: BATAVIA (http:\\batavia.es)
Estilista: María Ulecia
Fotografías: ©Belén Imaz
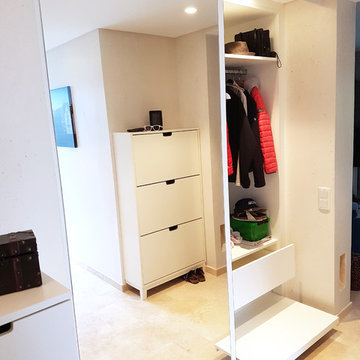
Gesagt Getan Möbeldesign
デュッセルドルフにあるお手頃価格の中くらいなコンテンポラリースタイルのおしゃれなマッドルーム (白い壁、トラバーチンの床、ベージュの床) の写真
デュッセルドルフにあるお手頃価格の中くらいなコンテンポラリースタイルのおしゃれなマッドルーム (白い壁、トラバーチンの床、ベージュの床) の写真
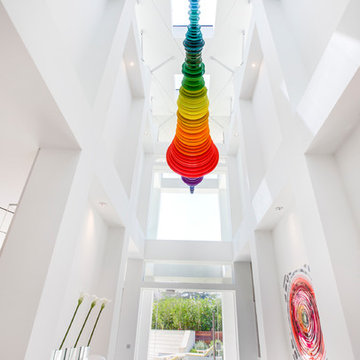
A bright and modern entryway that showcases plenty of color and artwork. Vibrantly patterned area rugs and abstract artwork offer a cheerful welcome, while the sculptures and artisan lighting add a fun touch of luxury and intrigue. The finishing touches are the high-vaulted ceilings and skylights, which offer an abundance of natural light.
Home located in Beverly Hill, California. Designed by Florida-based interior design firm Crespo Design Group, who also serves Malibu, Tampa, New York City, the Caribbean, and other areas throughout the United States.
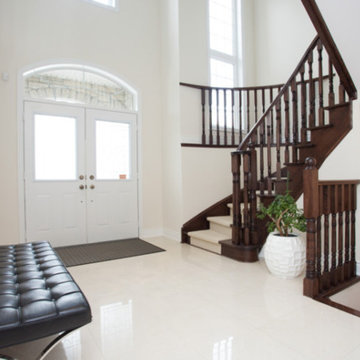
The grand entrance is welcoming & sets the tone for the rest of the home. A spacious entry with clean lines & a contemporary feel... Sheila Singer Design
白いコンテンポラリースタイルの玄関 (テラゾーの床、トラバーチンの床) の写真
1
