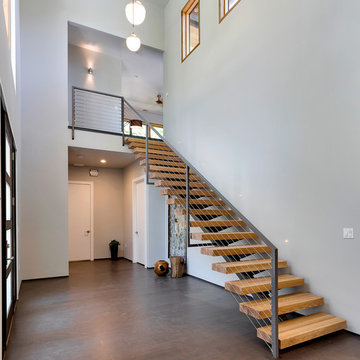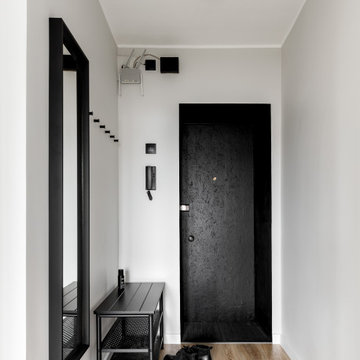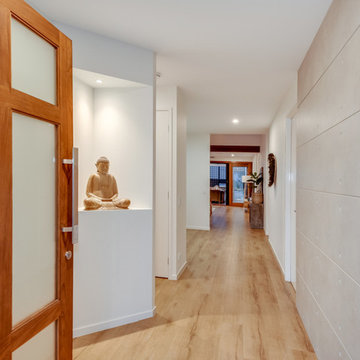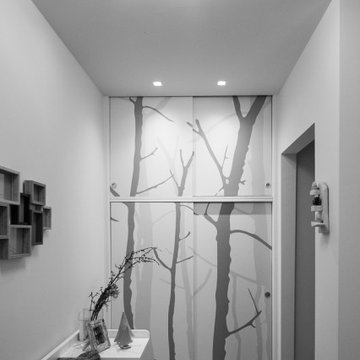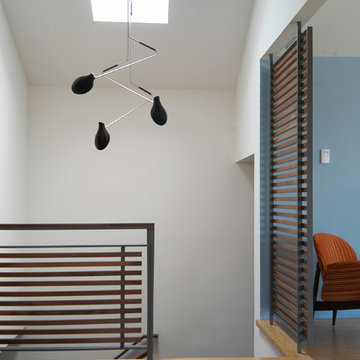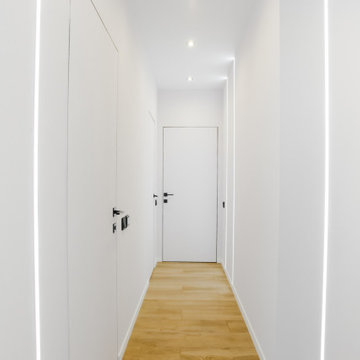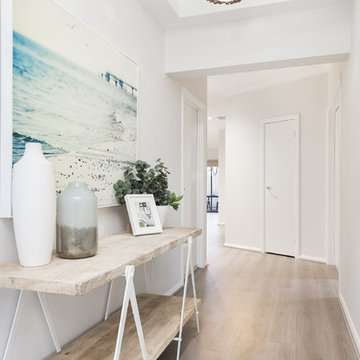白いコンテンポラリースタイルの玄関 (竹フローリング、ラミネートの床) の写真
絞り込み:
資材コスト
並び替え:今日の人気順
写真 1〜20 枚目(全 165 枚)
1/5
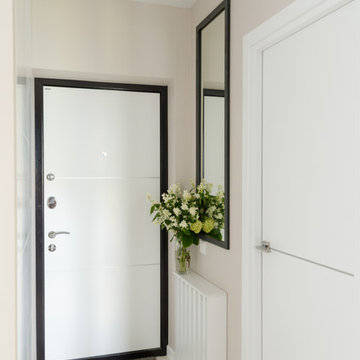
Светлый холл не хотелось перегружать сложными элементами. Разместили зеркало, встроенный шкаф и решетку, которая удачно скрывает счетчики и служит
небольшой полочкой для ключей.
Фотограф: Лена Швоева
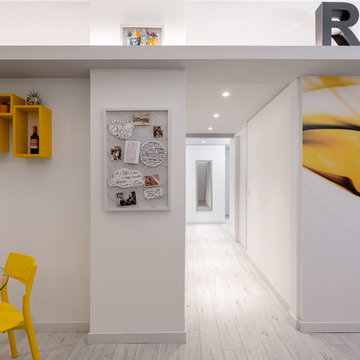
La vista dall'ingresso sul corridoio principale.
| Foto di Filippo Vinardi |
ローマにある低価格の小さなコンテンポラリースタイルのおしゃれな玄関ロビー (白い壁、ラミネートの床、白いドア、グレーの床) の写真
ローマにある低価格の小さなコンテンポラリースタイルのおしゃれな玄関ロビー (白い壁、ラミネートの床、白いドア、グレーの床) の写真
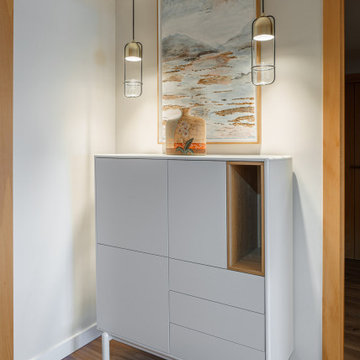
El hall de entrada, fue casi uno de los primeros itos con los que nuestra clienta nos indicaba sus necesidades.
No quería un espejo en frente de la puerta, siguiendo el FENG SUI, pero quería que ese pequeño recibidor, tuviera estilo y personalidad.
Así, creamos y buscamos las piezas con las que este interior paso a ser cálido, con elementos diferentes y una obra personal que daría verticalidad y elegancia.
¿Es o no un espacio coqueto?
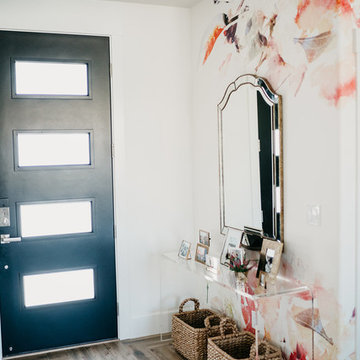
Jennie Slade Photography
ラスベガスにある高級な小さなコンテンポラリースタイルのおしゃれな玄関ドア (白い壁、黒いドア、ラミネートの床、茶色い床) の写真
ラスベガスにある高級な小さなコンテンポラリースタイルのおしゃれな玄関ドア (白い壁、黒いドア、ラミネートの床、茶色い床) の写真
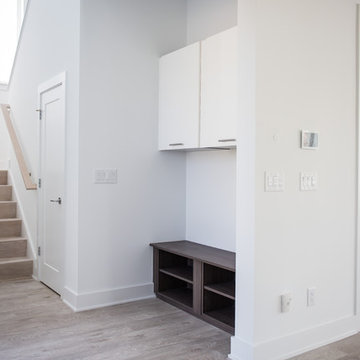
The tucked away mudroom is just off of the garage, the door to the backyard and the kitchen, which means your shoes are always in one spot. The nook has room for shoes, backpacks and coats without requiring a separate room.
The ReAlign plan boasts a private master suite at the back of the house, a flex space perfect for a home office or playroom, a jack-and-jill bath and more windows than we can count.
What the homeowners love:
Huge energy savings from the solar & energy saving build process
Super quiet interior rooms (from the insulated interior walls)
Large windows placed for optimal sunlight and privacy from the neighbors
Smart home system that's part of the house
Refresh is a 3 bed, 2.5 bath home and is 2,333 square feet.
Credit: Brendan Kahm
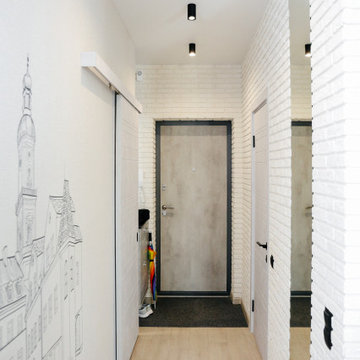
Не стоит ожидать просторную входную зону в столь маленькой квартире, однако места вполне хватает, чтобы комфортно раздеться и пройти в отдельно расположенную гардеробную. Для большей практичности стены прихожей отделали декоративным кирпичом.
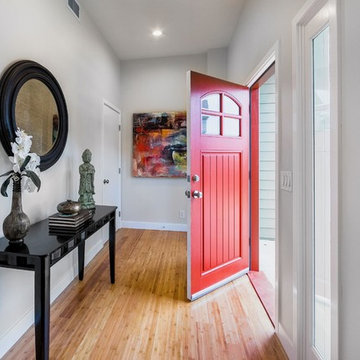
Peterberg Construction, Inc
Main Entry w/ Hall Closet
ロサンゼルスにある低価格のコンテンポラリースタイルのおしゃれな玄関ドア (白い壁、竹フローリング、赤いドア) の写真
ロサンゼルスにある低価格のコンテンポラリースタイルのおしゃれな玄関ドア (白い壁、竹フローリング、赤いドア) の写真
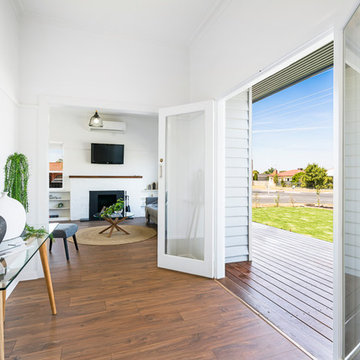
Welcome to this newly renovated 3bedroom home.
which boasts class & simplicity. This inviting weatherboard home is filled with the beauty of natural light. As you enter the home you will be pleasantly surprised by the elevated ceilings & the original feature such as the ceiling rose in the formal lounge. The Kitchen is a dream come true with an abundance of room & cupboard space, electric cooking & a large servery which allows meals & conversation to overflow into the sunroom. Formal Lounge with split system heating & cooling, formal dining off the kitchen to make entertaining effortless.
PHOTOS-Devlin Azzie - THREEFOLD STUDIO
Stage and Styled by "Style with The House of Strauss"
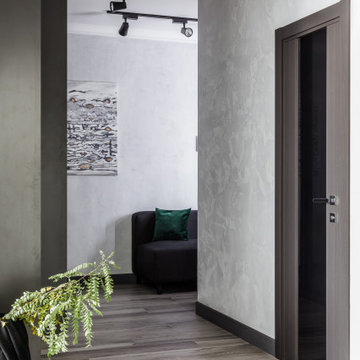
ракурс прихожей с картиной
他の地域にあるお手頃価格の中くらいなコンテンポラリースタイルのおしゃれな玄関 (ラミネートの床、グレーの床、格子天井、壁紙) の写真
他の地域にあるお手頃価格の中くらいなコンテンポラリースタイルのおしゃれな玄関 (ラミネートの床、グレーの床、格子天井、壁紙) の写真
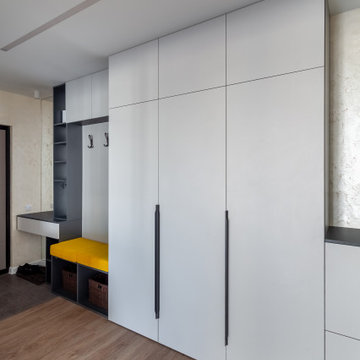
モスクワにある低価格の中くらいなコンテンポラリースタイルのおしゃれな玄関 (白い壁、ラミネートの床、グレーのドア、茶色い床) の写真
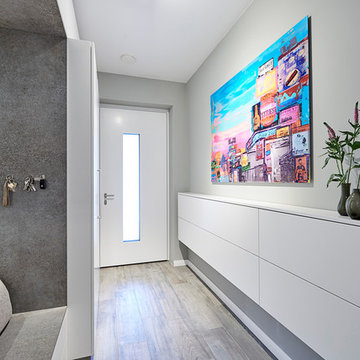
Schmaler Flur mit Schlüssel-Magnetwand sowie viel Stauraum für Schuhe und Garderobe.
ハンブルクにある中くらいなコンテンポラリースタイルのおしゃれな玄関 (グレーの壁、ラミネートの床、茶色い床) の写真
ハンブルクにある中くらいなコンテンポラリースタイルのおしゃれな玄関 (グレーの壁、ラミネートの床、茶色い床) の写真
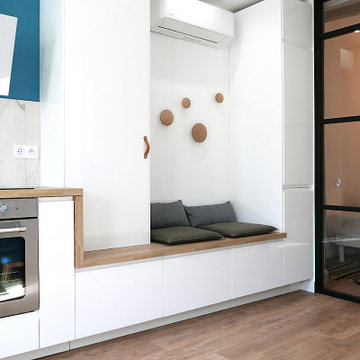
Rénovation complète pour cet appartement de type LOFT. 6 couchages sont proposés dans ces espaces de standing. La décoration à été soignée et réfléchie pour maximiser les volumes et la luminosité des pièces. L'appartement s'articule autour d'une spacieuse entrée et d'une grande verrière sur mesure.
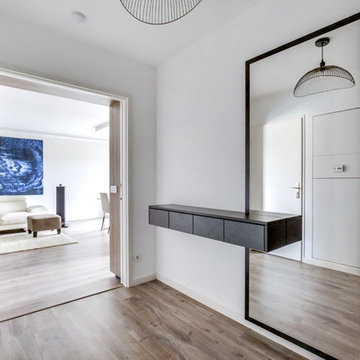
Vue de l'entrée.
Meuble d'entrée miroir avec console vide-poches.
パリにある低価格の中くらいなコンテンポラリースタイルのおしゃれな玄関ロビー (白い壁、ラミネートの床、白いドア、ベージュの床) の写真
パリにある低価格の中くらいなコンテンポラリースタイルのおしゃれな玄関ロビー (白い壁、ラミネートの床、白いドア、ベージュの床) の写真
白いコンテンポラリースタイルの玄関 (竹フローリング、ラミネートの床) の写真
1
