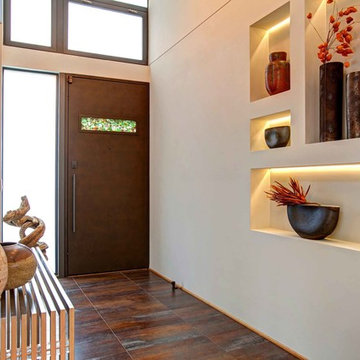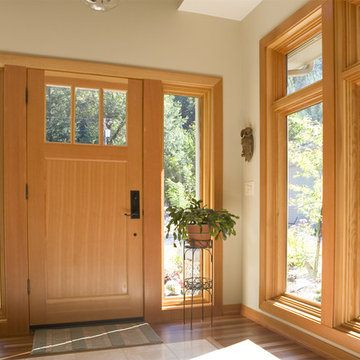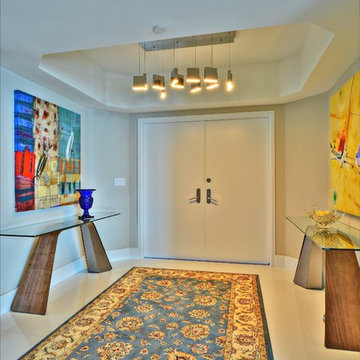ターコイズブルーの、木目調のコンテンポラリースタイルの玄関 (ベージュの壁) の写真
絞り込み:
資材コスト
並び替え:今日の人気順
写真 1〜20 枚目(全 73 枚)
1/5

Several layers of planes and materials create a transition zone from the street to the entry.
デンバーにある中くらいなコンテンポラリースタイルのおしゃれな玄関ドア (ガラスドア、トラバーチンの床、ベージュの壁) の写真
デンバーにある中くらいなコンテンポラリースタイルのおしゃれな玄関ドア (ガラスドア、トラバーチンの床、ベージュの壁) の写真
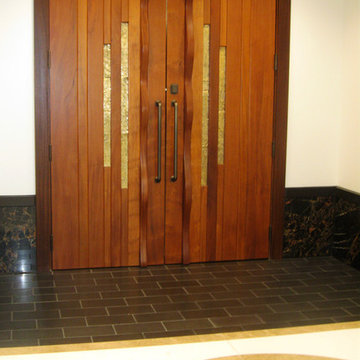
Doors are in the Ralph L. Carr Judicial Center in Denver, Co.
It is always exciting to find a balance in double doors between curves and straight lines. Not all the doors are equal in width, adding to its unique nature. Each door is a sculpture within itself.
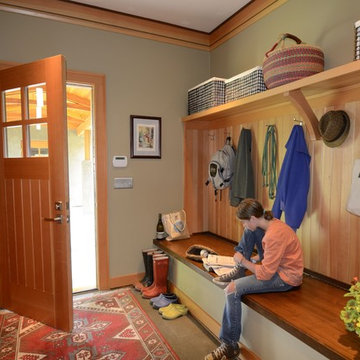
The covered breezeway leads into the mudroom with a custom built-in bench with a flip-top for storage underneath. Lots of hooks and a long shelf makes for lots of room for the belongings of this family of four.
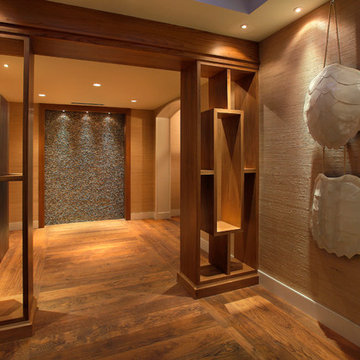
Beautiful wooden entryway, hardwood floors, and wall decor
マイアミにあるコンテンポラリースタイルのおしゃれな玄関ロビー (ベージュの壁、無垢フローリング) の写真
マイアミにあるコンテンポラリースタイルのおしゃれな玄関ロビー (ベージュの壁、無垢フローリング) の写真
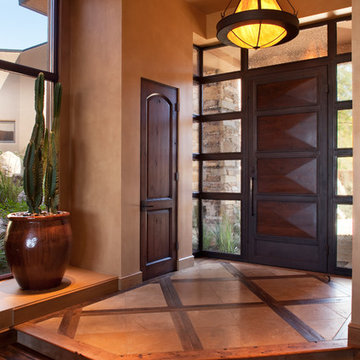
Southwest contemporary entryway.
Architect: Urban Design Associates
Builder: Manship Builders
Interior Designer: Bess Jones Interiors
Photographer: Thompson Photographic

This homeowner had a very limited space to work with and they were worried it wouldn’t be possible to install a water feature in their yard at all!
They were willing to settle for a small fountain when they called us, but we assured them we were up for this challenge in building them their dream waterscape at a larger scale than they could even imagine.
We turned this steep hill and retaining wall into their own personal secret garden. We constructed a waterfall that looked like the home was built around and existed naturally in nature. Our experts in waterfall building and masonry were able to ensure the retaining wall continued to do it’s job of holding up the hillside and keeping this waterfall in place for a lifetime to come.

Who says green and sustainable design has to look like it? Designed to emulate the owner’s favorite country club, this fine estate home blends in with the natural surroundings of it’s hillside perch, and is so intoxicatingly beautiful, one hardly notices its numerous energy saving and green features.
Durable, natural and handsome materials such as stained cedar trim, natural stone veneer, and integral color plaster are combined with strong horizontal roof lines that emphasize the expansive nature of the site and capture the “bigness” of the view. Large expanses of glass punctuated with a natural rhythm of exposed beams and stone columns that frame the spectacular views of the Santa Clara Valley and the Los Gatos Hills.
A shady outdoor loggia and cozy outdoor fire pit create the perfect environment for relaxed Saturday afternoon barbecues and glitzy evening dinner parties alike. A glass “wall of wine” creates an elegant backdrop for the dining room table, the warm stained wood interior details make the home both comfortable and dramatic.
The project’s energy saving features include:
- a 5 kW roof mounted grid-tied PV solar array pays for most of the electrical needs, and sends power to the grid in summer 6 year payback!
- all native and drought-tolerant landscaping reduce irrigation needs
- passive solar design that reduces heat gain in summer and allows for passive heating in winter
- passive flow through ventilation provides natural night cooling, taking advantage of cooling summer breezes
- natural day-lighting decreases need for interior lighting
- fly ash concrete for all foundations
- dual glazed low e high performance windows and doors
Design Team:
Noel Cross+Architects - Architect
Christopher Yates Landscape Architecture
Joanie Wick – Interior Design
Vita Pehar - Lighting Design
Conrado Co. – General Contractor
Marion Brenner – Photography
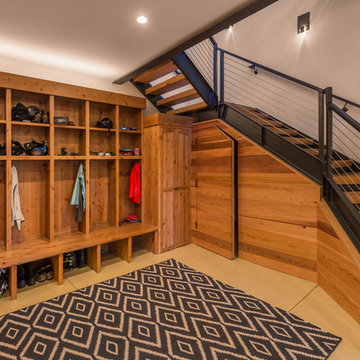
The first floor gear room off the garage. Photos: Vance Fox
他の地域にある広いコンテンポラリースタイルのおしゃれなマッドルーム (ベージュの壁、コンクリートの床、ベージュの床) の写真
他の地域にある広いコンテンポラリースタイルのおしゃれなマッドルーム (ベージュの壁、コンクリートの床、ベージュの床) の写真
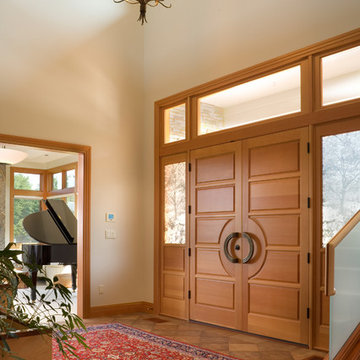
Photos by Bob Greenspan
ポートランドにあるコンテンポラリースタイルのおしゃれな玄関 (ベージュの壁、木目調のドア) の写真
ポートランドにあるコンテンポラリースタイルのおしゃれな玄関 (ベージュの壁、木目調のドア) の写真
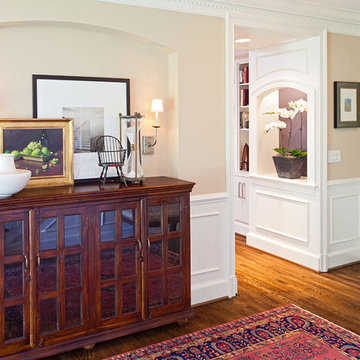
New niche with sconces in reconfigured foyer
ワシントンD.C.にあるコンテンポラリースタイルのおしゃれな玄関ニッチ (ベージュの壁、濃色無垢フローリング) の写真
ワシントンD.C.にあるコンテンポラリースタイルのおしゃれな玄関ニッチ (ベージュの壁、濃色無垢フローリング) の写真
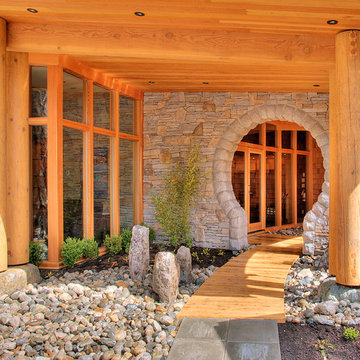
Alan Burns
バンクーバーにある高級な広いコンテンポラリースタイルのおしゃれな玄関ドア (ガラスドア、ベージュの壁、淡色無垢フローリング、茶色い床) の写真
バンクーバーにある高級な広いコンテンポラリースタイルのおしゃれな玄関ドア (ガラスドア、ベージュの壁、淡色無垢フローリング、茶色い床) の写真
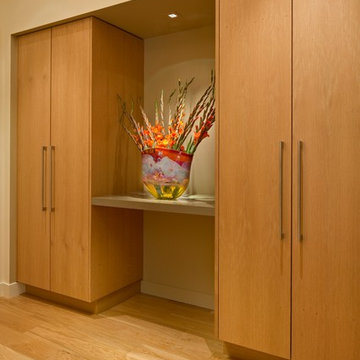
Rick Pharaoh
他の地域にある中くらいなコンテンポラリースタイルのおしゃれな玄関ロビー (ベージュの壁、淡色無垢フローリング、淡色木目調のドア) の写真
他の地域にある中くらいなコンテンポラリースタイルのおしゃれな玄関ロビー (ベージュの壁、淡色無垢フローリング、淡色木目調のドア) の写真
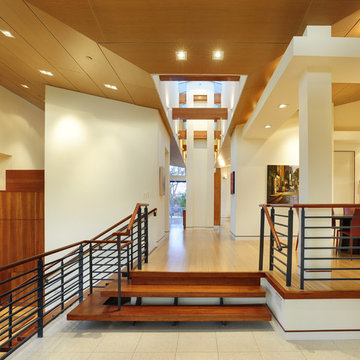
Carefully sited onto its environment, this dwelling was placed to reveal a magnificent vista. Maximizing the use of the site by creating stepped terraces that envelope the residence and frame the spectacular views. The long reflecting pool provides its orientation amongst the sweeping panorama of the surrounding hills that enhance the relationship of the interior and exterior spaces of this multi-story home. The dynamic thrust of the soaring inverted roof meets the landscape beneath a dominant overhang. The result is a sense of protected openness and freedom within expansive interior space surrounded by glass.
www.bernardandre.com
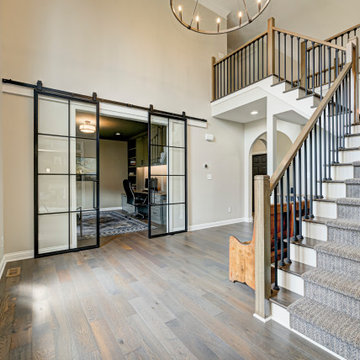
With a vision to blend functionality and aesthetics seamlessly, our design experts embarked on a journey that breathed new life into every corner.
The front entrance and staircase were updated to match the new style and make it stand out more.
Project completed by Wendy Langston's Everything Home interior design firm, which serves Carmel, Zionsville, Fishers, Westfield, Noblesville, and Indianapolis.
For more about Everything Home, see here: https://everythinghomedesigns.com/
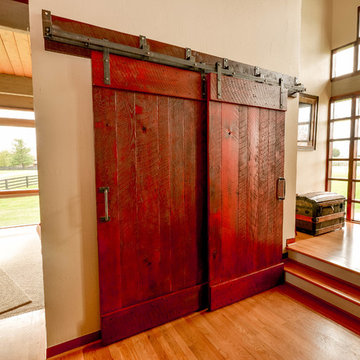
ワシントンD.C.にあるお手頃価格の小さなコンテンポラリースタイルのおしゃれな玄関ロビー (ベージュの壁、淡色無垢フローリング、赤いドア、ベージュの床) の写真
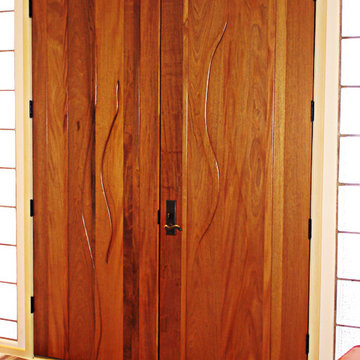
The subtle conversation of Yin and Yang. Join in!
The movement in my doors is what makes each truly unique. Mahogany is the most stable wood of all. Most durable. I have also used other hardwoods (cherry, walnut, teak). With my favorite tool, the bandsaw, I am able to literally turn my sculptures inside out exposing the true middle of the tree, usually the most hidden and protected. Finding the soft, sensual nature inside a rough material is an exciting challenge. For me, warm wood sculptures and doors are a welcome relief from the frantic qualities of today’s world.

Ocean view custom home
Major remodel with new lifted high vault ceiling and ribbnon windows above clearstory http://ZenArchitect.com
ターコイズブルーの、木目調のコンテンポラリースタイルの玄関 (ベージュの壁) の写真
1
